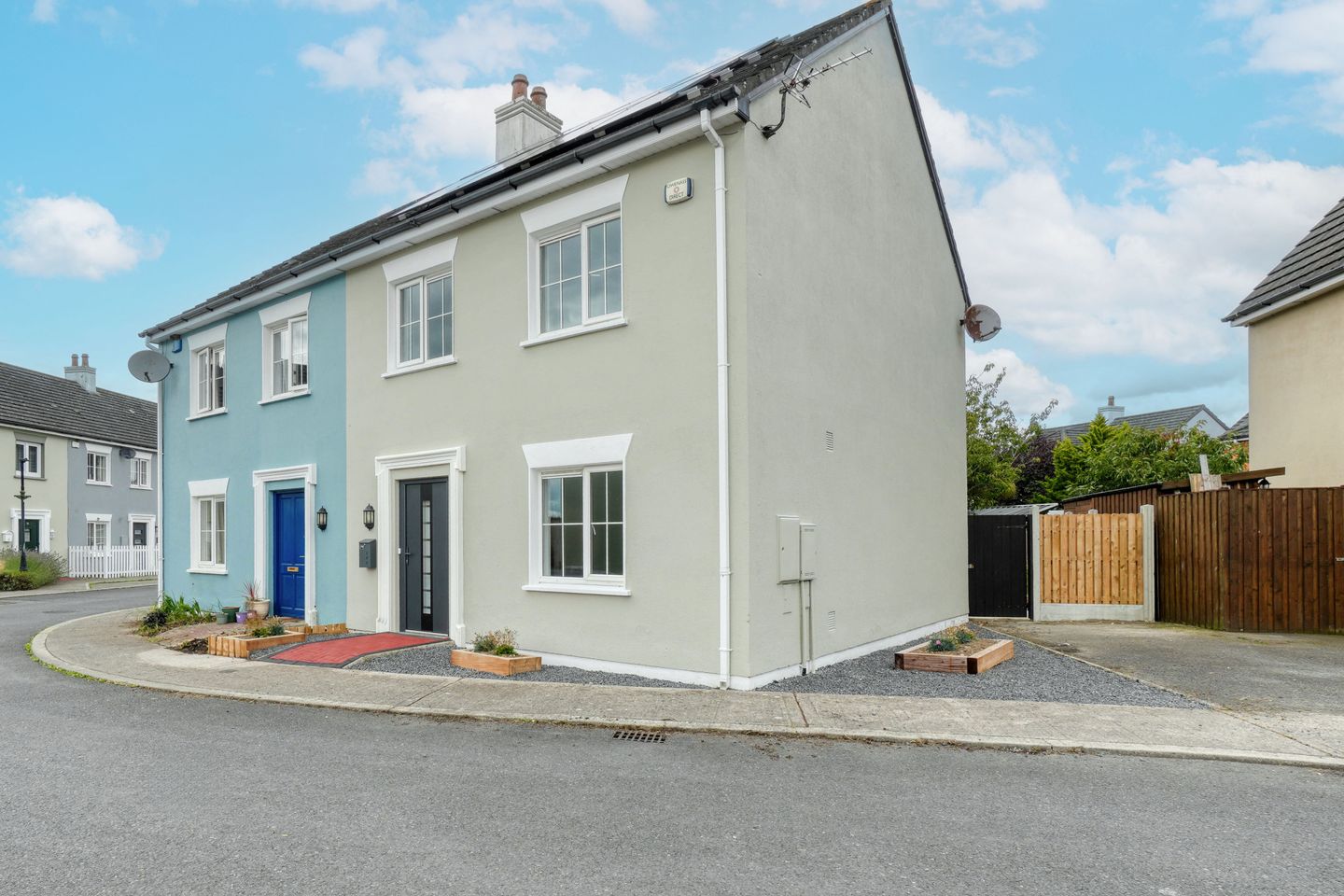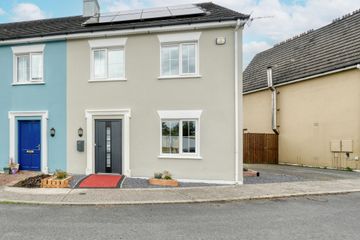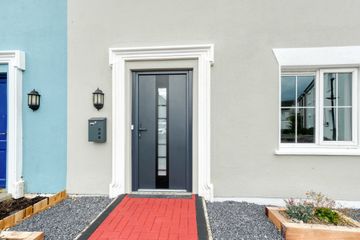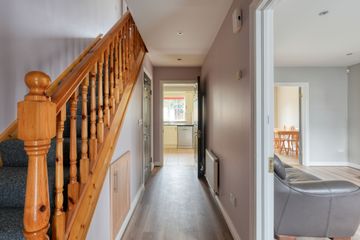



19 Gandon Close, Fairgreen, Portlaoise, Portlaoise, Co. Laois, R32K2RP
€250,000
- Estimated Stamp Duty:€2,500
- Selling Type:By Private Treaty
- BER No:118802735
About this property
Description
19 Gandon Close Welcome to 19 Gandon Close, Fairgreen, Portlaoise, a beautifully presented three-bedroom semi-detached home set in a peaceful, family-friendly neighbourhood. Blending traditional charm with modern comfort, this property is ideal for first-time buyers, growing families, or those seeking to downsize without compromising on style or space. The house has been extensively refurbished and upgraded to a high B1 energy rating, offering exceptional comfort and efficiency. Recent works include a new boiler with smart thermostat, PV solar installation, new composite front door, attic stairs with storage, two new showers, new flooring throughout, as well as a newly landscaped rear garden with patio, fencing, and raised beds. Entrance Hall Step through the new composite front door into a bright and welcoming hallway. Timber flooring runs the length of the hall, complemented by soft wall tones. A polished staircase balustrade adds character, while understairs storage ensures everyday practicality. Living Room A bright and inviting reception space with a feature fireplace, wood-effect flooring, and a large front-facing window. Well-proportioned, it’s perfect for relaxing or entertaining. Kitchen / Dining Room The heart of the home, this spacious kitchen/diner enjoys garden views. Fitted with shaker-style units, tiled flooring, and integrated appliances, it combines functionality with timeless style. French doors open directly to the rear patio and garden—ideal for family dining and summer gatherings. Guest WC Conveniently located off the hallway, finished with modern tiling and neutral décor. Bedrooms: Primary Bedroom: A generous double with fitted wardrobes and ensuite (shower, WC, and wash basin). Bedroom Two: Another spacious double, finished in neutral tones with timber flooring. Bedroom Three: A cosy single with built-in storage, perfect as a child’s bedroom or home office. Bathrooms: The modern family bathroom is fully tiled and features a bath with overhead new electric shower, WC, and wash basin. Fresh and practical for everyday use. Energy & Upgrades: Upgraded to a B1 BER rating – energy efficient New boiler with smart thermostat New PV solar panel installation New composite front door New attic stairs and storage Two new showers New flooring throughout New patio, fencing, and raised garden beds Outside: The property enjoys a beautifully enclosed rear garden with lawn, new patio, and raised planting beds. A side gate provides convenient access. To the front, the home overlooks communal parking and a pedestrian walkway leading to the N80, ensuring both peace and convenience. Key Features: Three well-proportioned bedrooms (master ensuite) Modern family bathroom & guest WC Spacious kitchen/diner with French doors to garden Bright and inviting living room Charming entrance hall with understairs storage B1 BER rating – extensively refurbished and upgraded Solar PV installation, new boiler & smart thermostat New composite front door & attic storage access New flooring, showers, patio, fencing, and raised beds Peaceful, family-friendly neighbourhood Viewing by appointment. Entry 2.02 x 4.78m Hall Bath 0.71 x 2.04m Living Room 3.54 x 4.78m Kitchen 3.39 x 2.96m Dining Room 2.33 x 2.96m Upstairs Hall 2.07 x 2.37m Bathroom 2.07 x 2.71m Primary Bedroom 3.50 x 3.09m Primary Ensuite 2.30 xz 0.98m Bedroom 3.50 x 3.65m Bedroom 2.86 x 2.52m
The local area
The local area
Sold properties in this area
Stay informed with market trends
Local schools and transport
Learn more about what this area has to offer.
School Name | Distance | Pupils | |||
|---|---|---|---|---|---|
| School Name | Scoil Bhride National School | Distance | 1.3km | Pupils | 737 |
| School Name | Gaelscoil Phort Laoise | Distance | 1.6km | Pupils | 376 |
| School Name | Portlaoise Educate Together National School | Distance | 2.0km | Pupils | 464 |
School Name | Distance | Pupils | |||
|---|---|---|---|---|---|
| School Name | Maryborough National School | Distance | 2.5km | Pupils | 93 |
| School Name | Portlaoise S S | Distance | 2.7km | Pupils | 119 |
| School Name | Portlaoise Primary School | Distance | 3.6km | Pupils | 601 |
| School Name | Holy Family Senior School | Distance | 3.6km | Pupils | 643 |
| School Name | The Kolbe Special School | Distance | 3.6km | Pupils | 44 |
| School Name | Barr Na Sruthan | Distance | 5.0km | Pupils | 83 |
| School Name | Ballyfin National School | Distance | 5.6km | Pupils | 214 |
School Name | Distance | Pupils | |||
|---|---|---|---|---|---|
| School Name | Portlaoise College | Distance | 1.5km | Pupils | 952 |
| School Name | Dunamase College (coláiste Dhún Másc) | Distance | 2.2km | Pupils | 577 |
| School Name | St. Mary's C.b.s. | Distance | 3.0km | Pupils | 806 |
School Name | Distance | Pupils | |||
|---|---|---|---|---|---|
| School Name | Scoil Chriost Ri | Distance | 3.0km | Pupils | 802 |
| School Name | Mountmellick Community School | Distance | 7.8km | Pupils | 706 |
| School Name | Mountrath Community School | Distance | 12.0km | Pupils | 804 |
| School Name | Coláiste Íosagáin | Distance | 14.9km | Pupils | 1135 |
| School Name | Clonaslee College | Distance | 16.7km | Pupils | 256 |
| School Name | Heywood Community School | Distance | 18.1km | Pupils | 748 |
| School Name | St Pauls Secondary School | Distance | 20.2km | Pupils | 790 |
Type | Distance | Stop | Route | Destination | Provider | ||||||
|---|---|---|---|---|---|---|---|---|---|---|---|
| Type | Bus | Distance | 130m | Stop | Clonroosk Abbey | Route | Pl1 | Destination | Colliers Lane | Provider | City Direct |
| Type | Bus | Distance | 150m | Stop | Cosby Avenue | Route | Pl1 | Destination | Woodgrove | Provider | City Direct |
| Type | Bus | Distance | 190m | Stop | Clonroosk Abbey | Route | Pl1 | Destination | Woodgrove | Provider | City Direct |
Type | Distance | Stop | Route | Destination | Provider | ||||||
|---|---|---|---|---|---|---|---|---|---|---|---|
| Type | Bus | Distance | 220m | Stop | Cosby Avenue | Route | Pl1 | Destination | Colliers Lane | Provider | City Direct |
| Type | Bus | Distance | 350m | Stop | Gandon Court | Route | Pl1 | Destination | Colliers Lane | Provider | City Direct |
| Type | Bus | Distance | 360m | Stop | Gandon Court | Route | Pl1 | Destination | Woodgrove | Provider | City Direct |
| Type | Bus | Distance | 370m | Stop | Glenkeen Crescent | Route | Pl1 | Destination | Woodgrove | Provider | City Direct |
| Type | Bus | Distance | 400m | Stop | Woodgrove | Route | Pl1 | Destination | Woodgrove | Provider | City Direct |
| Type | Bus | Distance | 400m | Stop | Glenkeen Crescent | Route | Iw08 | Destination | Mountmellick | Provider | Pj Martley |
| Type | Bus | Distance | 410m | Stop | Glenkeen Crescent | Route | Iw08 | Destination | Tyndall College | Provider | Pj Martley |
Your Mortgage and Insurance Tools
Check off the steps to purchase your new home
Use our Buying Checklist to guide you through the whole home-buying journey.
Budget calculator
Calculate how much you can borrow and what you'll need to save
A closer look
BER Details
BER No: 118802735
Statistics
- 27/09/2025Entered
- 928Property Views
- 1,513
Potential views if upgraded to a Daft Advantage Ad
Learn How
Similar properties
€225,000
129 Hillview Drive, Knockmay, Portlaoise, Co. Laois, R32TA543 Bed · 1 Bath · End of Terrace€229,000
2 Lake Grove, Kilminchy, Kilminchy, Co. Laois, R32P27D3 Bed · 3 Bath · End of Terrace€239,000
55 Buttercup Avenue, Esker Hills, Portlaoise, Co. Laois, R32P4VH3 Bed · 3 Bath · End of Terrace€250,000
73 Buttercup Avenue, Esker Hills, Portlaoise, Co. Laois, R32R6CR3 Bed · 3 Bath · Semi-D
€250,000
6 Millview, Ridge Road, Portlaoise, Co. Laois, R32PXW64 Bed · 2 Bath · Detached€250,000
29 Bianconi Way, Ridge Road, R32C8P03 Bed · 2 Bath · Semi-D€250,000
52 Rossdarragh Glen, Portlaoise, R32DH6K3 Bed · 3 Bath · Terrace€260,000
8 Heather Lane, Esker Hills, Portlaoise, Co. Laois, R32P77F3 Bed · 3 Bath · Semi-D€265,000
35 Boughlone Way, Bellingham, Portlaoise, Co. Laois, R32YVH33 Bed · 3 Bath · Semi-D€270,000
41 Borris Road, Portlaoise, Portlaoise, Co. Laois, R32FV1F3 Bed · 1 Bath · Semi-D€270,000
Park View, New Park, Portlaoise, Co. Laois, R32XDT13 Bed · 2 Bath · Semi-D€270,000
Ridge Road, Portlaoise, Portlaoise, Co. Laois, R32W3XY3 Bed · 1 Bath · Detached
Daft ID: 16280080


