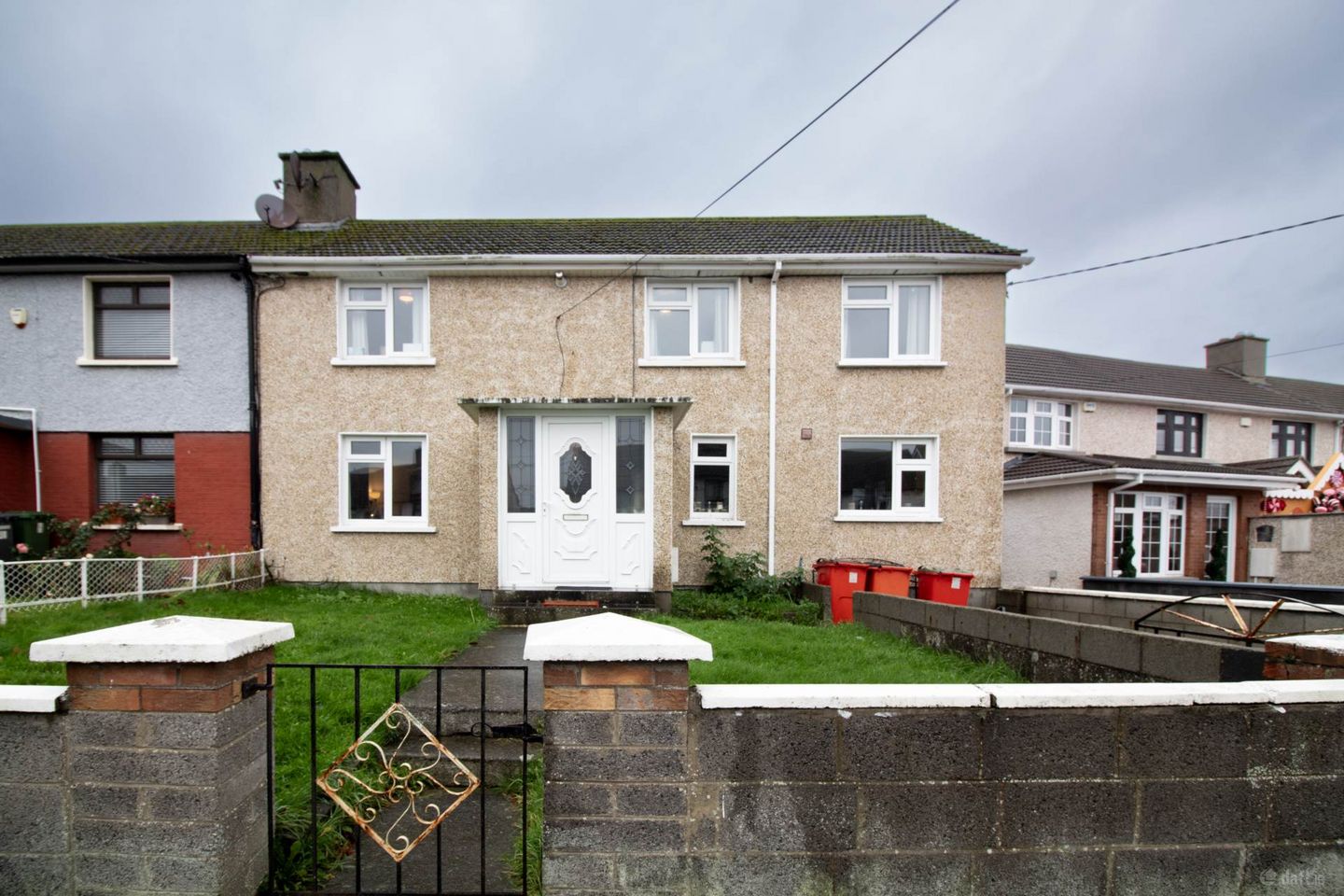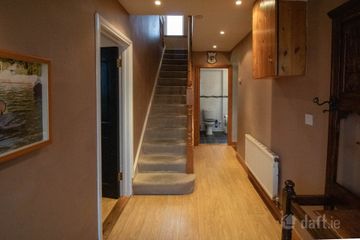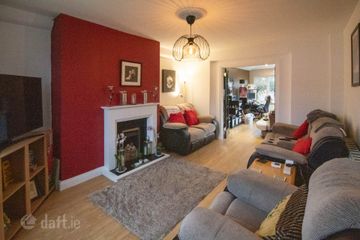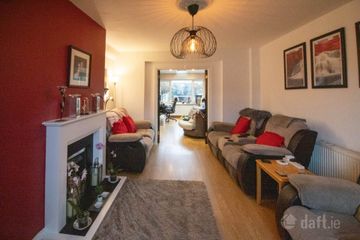



19 Lein Road, Artane, Dublin 5, D05EP90
€550,000
- Estimated Stamp Duty:€5,500
- Selling Type:By Private Treaty
- BER No:118859297
- Energy Performance:257.63 kWh/m2/yr
About this property
Highlights
- Extended to the side (kitchen and fourth bedroom) and to the rear (sunroom) in 2008
- Gas-fired feature fireplace
- Double-glazed UPVC windows
- Combi boiler (installed 2008)
- Fully rewired and insulated (2008)
Description
Delaney Estates are delighted to present for sale No. 19 Lein Road, an extended and very well-maintained four-bedroom semi-detached family home ideally located in this mature and highly sought-after residential area of Artane, Dublin 5. Move-in ready, solid and well built, this property oozes potential and awaits its new owners to place their own stamp on a wonderful family home. Extended and upgraded in 2008, the accommodation is bright, spacious and well laid out, featuring a large kitchen/dining area, sitting room, sunroom and a convenient ground-floor bathroom. Upstairs there are four generous sized bedrooms with master bedroom en suite. The home has been modernised with rewiring, insulation and a combi boiler, ensuring both comfort and energy efficiency. The large private and sunny west / south westerly facing rear garden, laid mainly in lawn and complemented by a decking area, provides an ideal outdoor space for family enjoyment. A right of access over the side laneway adds further convenience. Superbly positioned, No. 19 is within close proximity to an array of local amenities including excellent schools, shops and parks, as well as strong public transport links such as Harmonstown DART station. The M50 motorway, Beaumont Hospital, Dublin Airport and Dublin City Centre are all easily accessible, making this a highly convenient and desirable location. Viewing is highly recommended to appreciate the quality, further potential and charm this fine home has to offer. Accommodation Ground Floor Hallway Laminate timber floor, understairs storage Bathroom Timber floor, jet bathtub with shower hose, wash hand basin and w.c., plumbed for dryer Kitchen/Dining Room Tiled floor. Shaker-style fitted kitchen with tiled backsplash and a range of floor and eye-level units. Integrated appliances include washing machine, dishwasher, hob, double oven and grill, and microwave. Plumbed for American-style fridge/freezer. Patio sliding doors open to the rear garden Lounge Laminate timber floor, cosy gas fire, creating a comfortable and inviting living space Sunroom Laminate timber floor, bright and airy room with Velux windows and French doors leading to the rear garden First Floor Landing Carpeted Bedroom 1 Laminate timber floor, gas boiler for central heating, attic access Bedroom 2 Carpeted, built-in storage Bedroom 3 Carpeted, attic access, en suite En Suite Fully tiled floor and walls, shower cubicle with electric shower, wash hand basin, w.c. Bedroom 4 Carpeted Accommodation Note: Please note we have not tested any apparatus, fixtures, fittings, or services. Interested parties must undertake their own investigation into the working order of these items. All measurements are approximate and photographs provided for guidance only. Property Reference :DLAN1744
The local area
The local area
Sold properties in this area
Stay informed with market trends
Local schools and transport

Learn more about what this area has to offer.
School Name | Distance | Pupils | |||
|---|---|---|---|---|---|
| School Name | Scoil Neasáin | Distance | 550m | Pupils | 245 |
| School Name | Springdale National School | Distance | 570m | Pupils | 207 |
| School Name | St Brendans Boys National School | Distance | 590m | Pupils | 143 |
School Name | Distance | Pupils | |||
|---|---|---|---|---|---|
| School Name | Scoil Chaitriona Infants | Distance | 720m | Pupils | 194 |
| School Name | Scoil Chaitríona Cailiní | Distance | 740m | Pupils | 197 |
| School Name | Naíscoil Íde Raheny | Distance | 800m | Pupils | 307 |
| School Name | Scoil Aine Convent Senior | Distance | 820m | Pupils | 307 |
| School Name | Scoil Assaim Boys Seniors | Distance | 850m | Pupils | 313 |
| School Name | St Malachy's Boys National School | Distance | 850m | Pupils | 123 |
| School Name | Killester Boys National School | Distance | 930m | Pupils | 292 |
School Name | Distance | Pupils | |||
|---|---|---|---|---|---|
| School Name | Mercy College Coolock | Distance | 810m | Pupils | 420 |
| School Name | St. Mary's Secondary School | Distance | 980m | Pupils | 319 |
| School Name | St Paul's College | Distance | 1.0km | Pupils | 637 |
School Name | Distance | Pupils | |||
|---|---|---|---|---|---|
| School Name | Manor House School | Distance | 1.1km | Pupils | 669 |
| School Name | Chanel College | Distance | 1.2km | Pupils | 466 |
| School Name | Ardscoil La Salle | Distance | 1.4km | Pupils | 296 |
| School Name | Donahies Community School | Distance | 1.6km | Pupils | 494 |
| School Name | St. David's College | Distance | 2.0km | Pupils | 505 |
| School Name | Coolock Community College | Distance | 2.3km | Pupils | 192 |
| School Name | Holy Faith Secondary School | Distance | 2.5km | Pupils | 665 |
Type | Distance | Stop | Route | Destination | Provider | ||||||
|---|---|---|---|---|---|---|---|---|---|---|---|
| Type | Bus | Distance | 210m | Stop | Harmonstown Road | Route | 27a | Destination | Eden Quay | Provider | Dublin Bus |
| Type | Bus | Distance | 210m | Stop | Harmonstown Road | Route | 27a | Destination | Blunden Drive | Provider | Dublin Bus |
| Type | Bus | Distance | 240m | Stop | Mcauley Drive | Route | 27a | Destination | Blunden Drive | Provider | Dublin Bus |
Type | Distance | Stop | Route | Destination | Provider | ||||||
|---|---|---|---|---|---|---|---|---|---|---|---|
| Type | Rail | Distance | 430m | Stop | Harmonstown | Route | Dart | Destination | Bray (daly) | Provider | Irish Rail |
| Type | Rail | Distance | 430m | Stop | Harmonstown | Route | Dart | Destination | Greystones | Provider | Irish Rail |
| Type | Rail | Distance | 430m | Stop | Harmonstown | Route | Dart | Destination | Dublin Connolly | Provider | Irish Rail |
| Type | Rail | Distance | 430m | Stop | Harmonstown | Route | Dart | Destination | Howth | Provider | Irish Rail |
| Type | Bus | Distance | 430m | Stop | Ennel Drive | Route | 27a | Destination | Blunden Drive | Provider | Dublin Bus |
| Type | Bus | Distance | 450m | Stop | Edenmore Green | Route | 27a | Destination | Eden Quay | Provider | Dublin Bus |
| Type | Bus | Distance | 500m | Stop | Ennafort Park | Route | H2 | Destination | Malahide | Provider | Dublin Bus |
Your Mortgage and Insurance Tools
Check off the steps to purchase your new home
Use our Buying Checklist to guide you through the whole home-buying journey.
Budget calculator
Calculate how much you can borrow and what you'll need to save
A closer look
BER Details
BER No: 118859297
Energy Performance Indicator: 257.63 kWh/m2/yr
Ad performance
- Ad levelAdvantageBRONZE
- Date listed11/11/2025
- Views6,368
Similar properties
€525,000
296 Elm Mount Avenue, Beaumont, Dublin 9, D09A5R64 Bed · 2 Bath · Semi-D€550,000
9 Grange Park Grove,, Raheny,, Dublin 5, D05PX624 Bed · 1 Bath · House€565,000
12 Thorndale Lawn, Artane, Dublin 5, D05XE614 Bed · 2 Bath · Semi-D€620,000
15 Grange Park Avenue, Raheny, Dublin 5, D05K6854 Bed · 2 Bath · House
€640,000
72 The Park, Beaumont Woods, Beaumont, Dublin 9, D09P7624 Bed · 3 Bath · Semi-D€650,000
41 Middle Third, Killester, Dublin 5, D05TD514 Bed · 2 Bath · Bungalow€659,000
12 Saint Brendan's Avenue, Dublin 5, Artane, Dublin 5, D05X0655 Bed · 2 Bath · Semi-D€660,000
43 Malahide Road, Artane, Dublin 5, D05KR254 Bed · 2 Bath · Semi-D€685,000
2 Brookwood Heights, Artane, Dublin 5, D05RW324 Bed · 2 Bath · Semi-D€695,000
39 Montrose Crescent, Artane, Dublin 5, D05T6F95 Bed · 4 Bath · Semi-D€720,000
37 Ennafort Park, Dublin 5, Raheny, Dublin 5, D05NC045 Bed · 1 Bath · Semi-D€725,000
8 Brookwood Heights, Artane, Dublin 5, D05CT984 Bed · 2 Bath · Semi-D
Daft ID: 16344157

