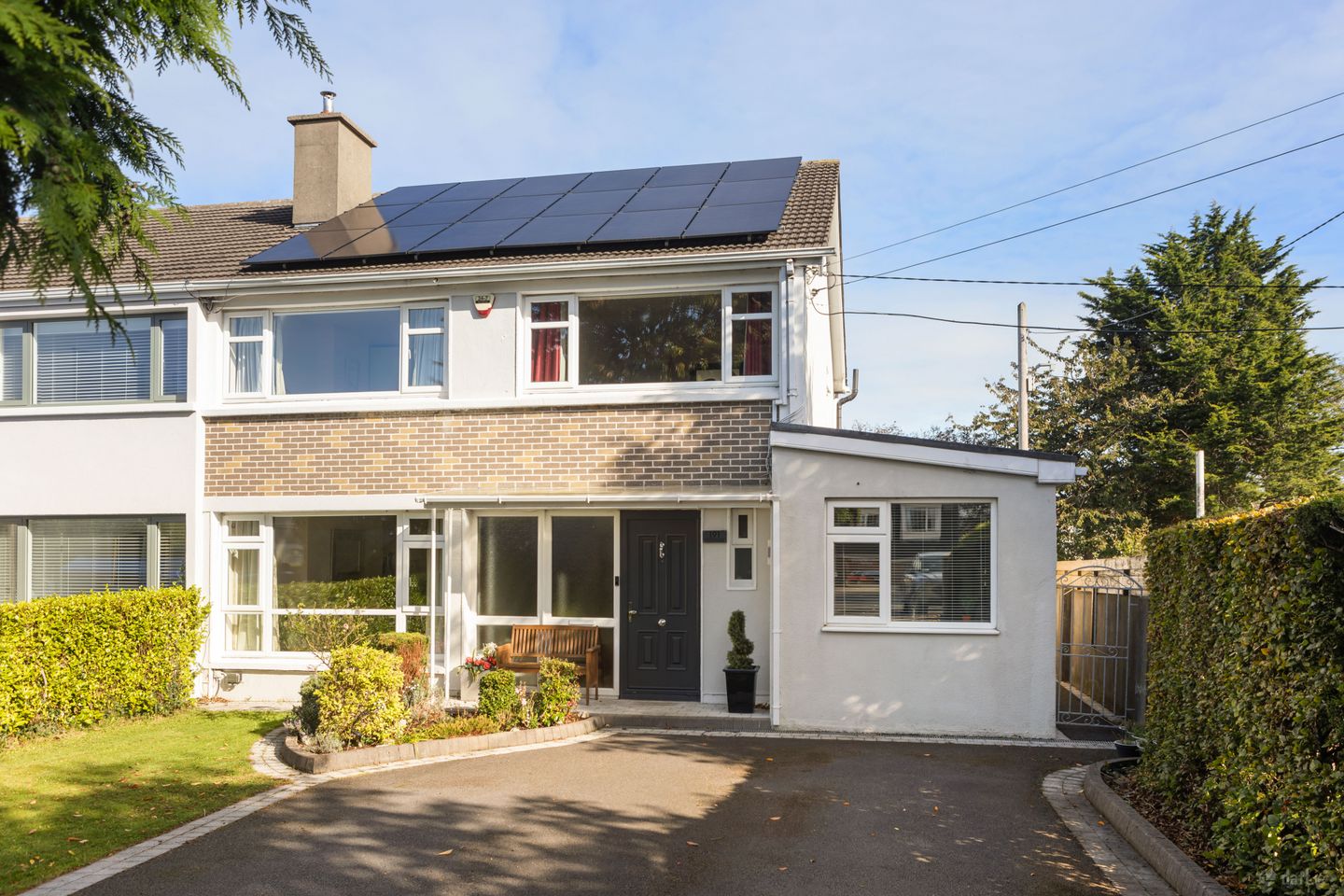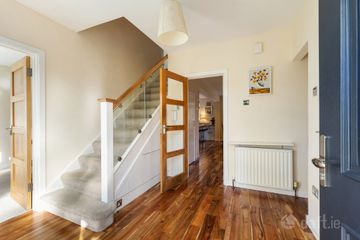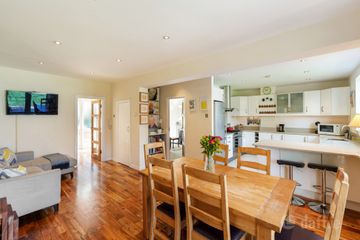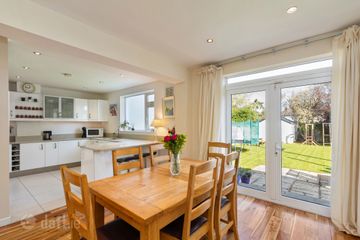



191 Rochestown Avenue, Dun Laoghaire, Co. Dublin, A96V046
€895,000
- Price per m²:€5,889
- Estimated Stamp Duty:€8,950
- Selling Type:By Private Treaty
- BER No:100983410
- Energy Performance:40.48 kWh/m2/yr
About this property
Highlights
- ‘A rated’ home (18 solar panels with 6kw inverter)
- Solid wood flooring
- Internal CAT5e + COAX cabling throughout
- USB Sockets
- Electric curtains in living room and main bedroom
Description
Nicely set back from the road and shielded by tall electric gates that enhance this 'A rated' property’s sense of privacy, this spacious family home has undergone an extensive program of renovation and now presents as a light filled generously appointed ‘A rated’ (18 solar panels with 6kw inverter) home set against a sun filled garden. Approached via a large private driveway, the home immediately impresses with its expansive windows, allowing light to flood the interiors. Inside, a spacious entrance hall sets the tone, offering access to a guest WC and a versatile reception room currently used as a home office and gym. To the other side of the hall, the main living room features a striking multi fuel burning stove set within an elegant fireplace. This room flows seamlessly into the heart of the home—an exceptional open-plan kitchen, living and dining area that overlooks the expansive garden (78ft), perfect for modern family life and entertaining. A separate utility/storage room is tucked off the dining area, offering the practical extra space every family needs. Upstairs, the accommodation continues with four generously sized bedrooms, all beautifully appointed, along with a large family bathroom. To the rear of the house the 78ft garden is afforded a great degree of privacy. It is laid mainly in lawn and its generous length ensures it gets sun throughout the day. It also comes with a large concrete garden shed that could function as a variety of uses depending on a family’s needs. Young families will love the attractive swing set and the paved area is great for outdoor dining and entertaining in the warmer months. The location offers a great selection of shopping destinations including Dun Laoghaire, Blackrock and Cornelscourt and, of course, Killiney Shopping Centre is on your doorstep. If you’re looking for some interesting specialist shops, stylish boutiques and restaurants, the villages of Glasthule and Dalkey offer a great choice. Leisure activities are well catered for with several yacht clubs and beautiful coastal and pier walks. Killiney Hill also offers great walking opportunities and of course stunning views on Dun Laoghaire. With its convenience to the N11 and M50, it’s an easy drive to the city centre or beyond. The area is also very well served by popular transport links and highly regarded schools. Entrance hall: 2.62m x 4.31m. wood floor and glass balustrade to enhance the flow of light, under stair storage Guest w.c.: tiled floor, part tiled walls, w.c., sink with under sink storage Living Room: 5.25m x 3.19m. feature fireplace with multi feul burning stove, recessed lighting Reception 2 / Study: 5.47m x 2.31m. a sliding door from the hall ensures maximum use of the generous space provided, recessed lighting, outlook over the front garden Open Plan Kitchen/Living/Dining: 6.00m 7.60m. under stair hot press, wood floor, recessed lighting, glazed double doors to garden, kitchen area with tiled floor, high gloss wall and floor units with Quartz countertop, under unit lighting, five ring range oven, provision for fridge/ freezer, integrated dishwasher, recessed lighting Utility: 3.91m x 2.31m. tiled floor, fitted storage with stainless steel sink and door to garden, plumbed for washing machine First Floor Landing: Stira access to the attic Bathroom: 2.34m x 1.85m. tiled floor and walls, w.c., w.h.b. bath with shower. Main Bedroom: 4.79m x 3.19m. bright double bedroom, fitted wardrobes, outlook to the front Bedroom 2: 4.00m x 3.89m. bright double bedroom, outlook to the front Bedroom 3: 3.82m x 3.19m. double bedroom currently in use as child’s room with extensive built-in wardrobes, outlook down the rear garden Bedroom 4: 2.17m x 3.89m. generous bedroom with outlook down the rear garden Garden There is very generous off street parking to the front of the property behind a secure gated entrance which furthers enhances the property’s sense of privacy. The lawn is bordered by mature shrubs and trees and pedestrian side access leads to the rear garden. The rear garden is 78ft in length, laid mainly in lawn with a swing set and concrete garden shed. The patio area is a great space for outdoor dining and entertaining.
The local area
The local area
Sold properties in this area
Stay informed with market trends
Local schools and transport

Learn more about what this area has to offer.
School Name | Distance | Pupils | |||
|---|---|---|---|---|---|
| School Name | Johnstown Boys National School | Distance | 500m | Pupils | 383 |
| School Name | Good Counsel Girls | Distance | 580m | Pupils | 389 |
| School Name | Dalkey School Project | Distance | 760m | Pupils | 224 |
School Name | Distance | Pupils | |||
|---|---|---|---|---|---|
| School Name | St Kevin's National School | Distance | 830m | Pupils | 213 |
| School Name | National Rehabilitation Hospital | Distance | 1.1km | Pupils | 10 |
| School Name | Carmona Special National School | Distance | 1.3km | Pupils | 37 |
| School Name | Monkstown Etns | Distance | 1.5km | Pupils | 427 |
| School Name | Glenageary Killiney National School | Distance | 1.6km | Pupils | 215 |
| School Name | St John's National School | Distance | 1.6km | Pupils | 174 |
| School Name | Scoil Cholmcille Senior | Distance | 1.6km | Pupils | 153 |
School Name | Distance | Pupils | |||
|---|---|---|---|---|---|
| School Name | Holy Child Community School | Distance | 790m | Pupils | 275 |
| School Name | Cabinteely Community School | Distance | 920m | Pupils | 517 |
| School Name | Rathdown School | Distance | 1.0km | Pupils | 349 |
School Name | Distance | Pupils | |||
|---|---|---|---|---|---|
| School Name | St Joseph Of Cluny Secondary School | Distance | 1.1km | Pupils | 256 |
| School Name | Clonkeen College | Distance | 1.2km | Pupils | 630 |
| School Name | St Laurence College | Distance | 2.0km | Pupils | 281 |
| School Name | Christian Brothers College | Distance | 2.4km | Pupils | 564 |
| School Name | Holy Child Killiney | Distance | 2.4km | Pupils | 395 |
| School Name | Loreto College Foxrock | Distance | 2.5km | Pupils | 637 |
| School Name | Rockford Manor Secondary School | Distance | 2.5km | Pupils | 285 |
Type | Distance | Stop | Route | Destination | Provider | ||||||
|---|---|---|---|---|---|---|---|---|---|---|---|
| Type | Bus | Distance | 30m | Stop | Granitefield | Route | 45a | Destination | Kilmacanogue | Provider | Go-ahead Ireland |
| Type | Bus | Distance | 30m | Stop | Granitefield | Route | 7a | Destination | Loughlinstown Pk | Provider | Dublin Bus |
| Type | Bus | Distance | 70m | Stop | Drumkeen Manor | Route | 7a | Destination | Mountjoy Square | Provider | Dublin Bus |
Type | Distance | Stop | Route | Destination | Provider | ||||||
|---|---|---|---|---|---|---|---|---|---|---|---|
| Type | Bus | Distance | 70m | Stop | Drumkeen Manor | Route | 45a | Destination | Dun Laoghaire | Provider | Go-ahead Ireland |
| Type | Bus | Distance | 70m | Stop | Drumkeen Manor | Route | 111 | Destination | Dalkey | Provider | Go-ahead Ireland |
| Type | Bus | Distance | 200m | Stop | Granitefield | Route | 45a | Destination | Dun Laoghaire | Provider | Go-ahead Ireland |
| Type | Bus | Distance | 200m | Stop | Granitefield | Route | 7b | Destination | Mountjoy Square | Provider | Dublin Bus |
| Type | Bus | Distance | 200m | Stop | Granitefield | Route | 45b | Destination | Dun Laoghaire | Provider | Go-ahead Ireland |
| Type | Bus | Distance | 260m | Stop | Beechwood Lawn | Route | 7n | Destination | Woodbrook College | Provider | Nitelink, Dublin Bus |
| Type | Bus | Distance | 260m | Stop | Beechwood Lawn | Route | 111 | Destination | Brides Glen Luas | Provider | Go-ahead Ireland |
Your Mortgage and Insurance Tools
Check off the steps to purchase your new home
Use our Buying Checklist to guide you through the whole home-buying journey.
Budget calculator
Calculate how much you can borrow and what you'll need to save
A closer look
BER Details
BER No: 100983410
Energy Performance Indicator: 40.48 kWh/m2/yr
Ad performance
- Date listed05/11/2025
- Views9,744
- Potential views if upgraded to an Advantage Ad15,883
Similar properties
€824,950
22 Watson Avenue, Killiney, Killiney, Co. Dublin, A96E3644 Bed · 3 Bath · Semi-D€825,000
7 Monaloe Drive, Blackrock, Co Dublin, A94A3Y74 Bed · 2 Bath · Semi-D€845,000
5 Knocksinna Grove, Foxrock, Dublin 18, D18E5F34 Bed · 1 Bath · Bungalow€895,000
128 Hillside, Dalkey, Dalkey, Co. Dublin, A96H5K25 Bed · 3 Bath · Semi-D
€895,000
18 Glen Lawn Drive, The Park, Cabinteely, Dublin 18, D18E4294 Bed · 2 Bath · Bungalow€895,000
5 Auburn Green, Glenageary, Co Dublin, A96FK2K4 Bed · 4 Bath · Semi-D€895,000
1 Fortlawns, Killiney Road, Dalkey, Co Dublin, A96YH684 Bed · 2 Bath · Bungalow€895,000
96 Arnold Park, Glenageary, Co Dublin, A96R9W74 Bed · 2 Bath · Semi-D€925,000
4 Bedroom End Of Terrace House, Kylemore, 4 Bedroom End Of Terrace House, 13 Kylemore Wood, Kylemore, Church Road, Killiney, Co. Dublin4 Bed · 3 Bath · End of Terrace€925,000
36 Clarinda Park West, Dun Laoghaire, Co. Dublin, A96RK754 Bed · 2 Bath · Terrace€925,000
178 Rochestown Avenue, Dun Laoghaire, Co Dublin, A96PW814 Bed · 2 Bath · Detached€1,195,000
Jura, 47 St Fintan's Villas, Blackrock, Co. Dublin4 Bed · 3 Bath · Semi-D
Daft ID: 16089630

