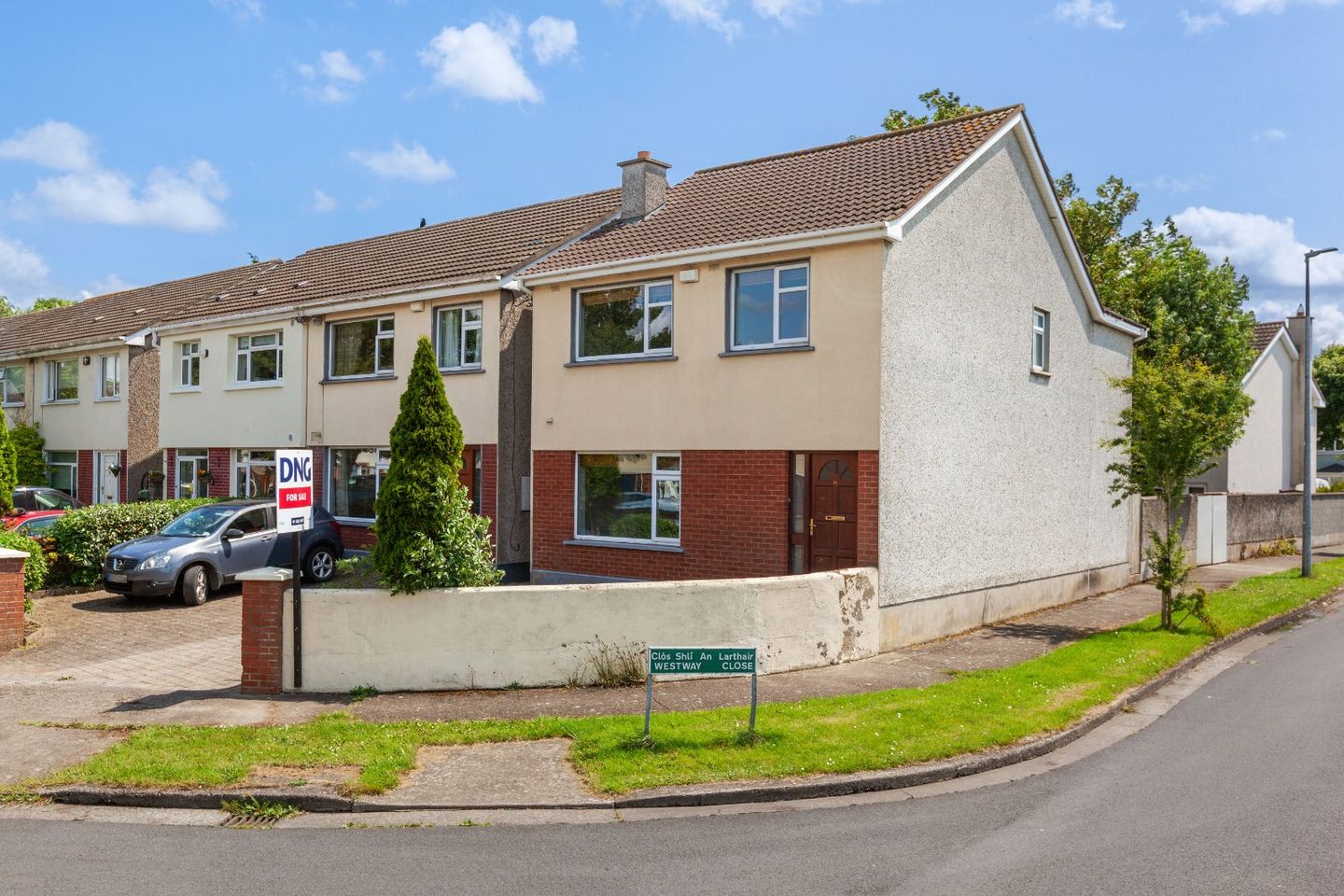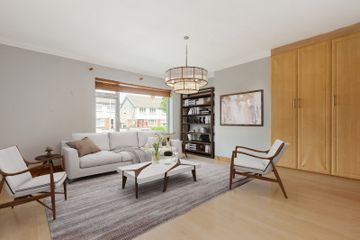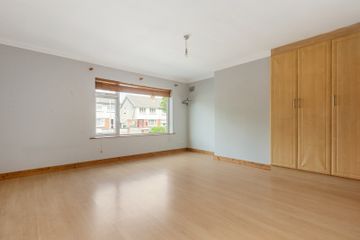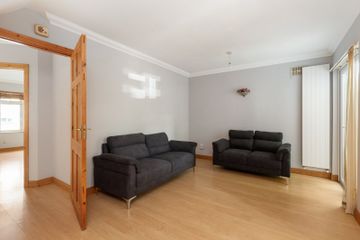



1A Westway Close, Blanchardstown, Dublin 15, D15RH79
€415,000
- Price per m²:€3,374
- Estimated Stamp Duty:€4,150
- Selling Type:By Private Treaty
- BER No:117143735
- Energy Performance:184.02 kWh/m2/yr
About this property
Highlights
- Chain Free Sale
- Ready for immediate occupancy
- Spacious three/ four bed detached c. 123sq m/ 1,324sq ft
- Four bathrooms to include three en-suites and a family bathroom
- Gas fire central heating
Description
DNG are delighted to present 1A Westway Close to the market. This is a modern, three/ four-bedroom, detached home, which was built in 2004. This property is unique to properties in Westway and the surrounding area. In this mature and well-established area, a relatively modern, detached property in this locality rarely comes to the market. The accommodation comprises; entrance hallway, living room/ bedroom 4 (with en-suite), family/ dining room, kitchen, three bedrooms (two en-suite) and a family bathroom. The features continue outside with an enclosed, east/ southeast facing rear garden, which is accessed by a gated pedestrian entrance from the side boundary wall. To the front is a paved driveway providing off-street parking. Additional on-street parking is on offer around the green which is immediately adjacent to the property. Nearby, you'll find Blanchardstown Village, Connolly Hospital, and the scenic Waterville Park. Excellent road access via the M3 and M50 makes commuting easy, and Dublin Airport is only a 20-minute drive. For public transport, a bus service to Dublin city centre (Route No. 38). The National Aquatic Centre, Abbottstown Estate and Ballycoolin Business Park are also located around the corner. Viewings are a must. Entrance Hallway With wood flooring. Living Room 4.52m x 4.75m. With wood flooring and fitted wardrobes. Used as a fourth bedroom. En-Suite With toilet, wash hand basin and shower. Family/ Dining Room 5.75m x 3.32m. With wood flooring. Double patio doors lead to the rear garden. Kitchen 3.83m x 2.88m. With fitted wall and base units with integrated oven, hob & extractor hood. Plumbed for washing machine. Landing With a hot linen press and attic access. Bedroom 1 3.03m x 5.22m. Double bedroom. En-Suite With toilet, wash hand basin and shower. Bedroom 2 4.64m x 3.87m. Double bedroom. En-Suite With toilet, wash hand basin and shower. Bedroom 3 2.92m x 3.83m. Double bedroom. Family Bathroom 1.98m x 2.65m. With toilet, wash hand basin and bath.
The local area
The local area
Sold properties in this area
Stay informed with market trends
Local schools and transport

Learn more about what this area has to offer.
School Name | Distance | Pupils | |||
|---|---|---|---|---|---|
| School Name | St Patrick's Junior School | Distance | 440m | Pupils | 174 |
| School Name | St Patricks Senior School | Distance | 500m | Pupils | 205 |
| School Name | Ladyswell National School | Distance | 1.6km | Pupils | 434 |
School Name | Distance | Pupils | |||
|---|---|---|---|---|---|
| School Name | Scoil Bhríde Cailíní | Distance | 1.8km | Pupils | 231 |
| School Name | Scoil Bhríde Buachaillí | Distance | 1.8km | Pupils | 209 |
| School Name | Scoil Mhuire Senior School | Distance | 2.0km | Pupils | 233 |
| School Name | Gaelscoil An Chuilinn | Distance | 2.0km | Pupils | 281 |
| School Name | Blakestown Junior School | Distance | 2.1km | Pupils | 183 |
| School Name | St Francis Xavier J National School | Distance | 2.1km | Pupils | 388 |
| School Name | Powerstown Educate Together National School | Distance | 2.1km | Pupils | 331 |
School Name | Distance | Pupils | |||
|---|---|---|---|---|---|
| School Name | Rath Dara Community College | Distance | 620m | Pupils | 297 |
| School Name | Edmund Rice College | Distance | 1.2km | Pupils | 813 |
| School Name | Scoil Phobail Chuil Mhin | Distance | 2.2km | Pupils | 1013 |
School Name | Distance | Pupils | |||
|---|---|---|---|---|---|
| School Name | Blakestown Community School | Distance | 2.3km | Pupils | 521 |
| School Name | Le Chéile Secondary School | Distance | 2.4km | Pupils | 959 |
| School Name | Hartstown Community School | Distance | 3.1km | Pupils | 1124 |
| School Name | New Cross College | Distance | 3.3km | Pupils | 353 |
| School Name | Castleknock Community College | Distance | 3.5km | Pupils | 1290 |
| School Name | Castleknock College | Distance | 3.6km | Pupils | 775 |
| School Name | Eriu Community College | Distance | 3.8km | Pupils | 194 |
Type | Distance | Stop | Route | Destination | Provider | ||||||
|---|---|---|---|---|---|---|---|---|---|---|---|
| Type | Bus | Distance | 200m | Stop | Aquatic Centre | Route | 236t | Destination | Tyrrelstown | Provider | Go-ahead Ireland |
| Type | Bus | Distance | 200m | Stop | Aquatic Centre | Route | N4 | Destination | Point Village | Provider | Dublin Bus |
| Type | Bus | Distance | 200m | Stop | Aquatic Centre | Route | 38 | Destination | Damastown | Provider | Dublin Bus |
Type | Distance | Stop | Route | Destination | Provider | ||||||
|---|---|---|---|---|---|---|---|---|---|---|---|
| Type | Bus | Distance | 200m | Stop | Aquatic Centre | Route | 38b | Destination | Damastown | Provider | Dublin Bus |
| Type | Bus | Distance | 200m | Stop | Aquatic Centre | Route | 236 | Destination | Dublin Tech Campus | Provider | Go-ahead Ireland |
| Type | Bus | Distance | 310m | Stop | Corduff | Route | 238 | Destination | Carlton Hotel | Provider | Go-ahead Ireland |
| Type | Bus | Distance | 310m | Stop | Corduff | Route | 220 | Destination | Dcu Helix | Provider | Go-ahead Ireland |
| Type | Bus | Distance | 310m | Stop | Corduff | Route | 220 | Destination | Ballymun | Provider | Go-ahead Ireland |
| Type | Bus | Distance | 310m | Stop | Corduff | Route | 220a | Destination | Dcu Helix | Provider | Go-ahead Ireland |
| Type | Bus | Distance | 310m | Stop | Corduff | Route | 38a | Destination | Damastown | Provider | Dublin Bus |
Your Mortgage and Insurance Tools
Check off the steps to purchase your new home
Use our Buying Checklist to guide you through the whole home-buying journey.
Budget calculator
Calculate how much you can borrow and what you'll need to save
BER Details
BER No: 117143735
Energy Performance Indicator: 184.02 kWh/m2/yr
Ad performance
- Date listed14/10/2025
- Views14,968
- Potential views if upgraded to an Advantage Ad24,398
Similar properties
€375,000
18 The Glade, Hunters Run, Clonee, Dublin 153 Bed · 3 Bath · Semi-D€375,000
20 Woodvale Crescent, Clonsilla, Dublin 153 Bed · 1 Bath · Semi-D€375,000
Apartment 20, Woods End, Castleknock, Dublin 15, D15TC623 Bed · 2 Bath · Apartment€375,000
17 The Green, Mulhuddart Woods, Mulhuddart, Dublin 15, D15AXN73 Bed · 1 Bath · Semi-D
€375,000
30 Annfield Drive Castleknock, Dublin 15, Castleknock, Dublin 153 Bed · 2 Bath · Duplex€375,000
19 Warrenstown Walk, Mulhuddart, Mulhuddart, Dublin 15, D15X0P43 Bed · 2 Bath · Semi-D€375,000
35 Bellgree Rise, Dublin 15, Tyrrelstown, Dublin 15, D15X3EE3 Bed · 3 Bath · Semi-D€380,000
5 Huntstown Road, Huntstown, Dublin 153 Bed · 1 Bath · Semi-D€380,000
79a Pinebrook Vale, Huntstown, Hartstown, Dublin 15, D15PX823 Bed · 3 Bath · End of Terrace€385,000
29 Plunkett Green, Finglas West, Dublin 11, D11C3Y93 Bed · 1 Bath · Terrace€385,000
71 Phibblestown Wood, Ongar, Co. Dublin, D15KP0E3 Bed · 3 Bath · Terrace€385,000
14 Mount Garrett Grove, Mount Garrett, Tyrrelstown, Dublin 15, D15C6V03 Bed · 3 Bath · Semi-D
Daft ID: 16183235

