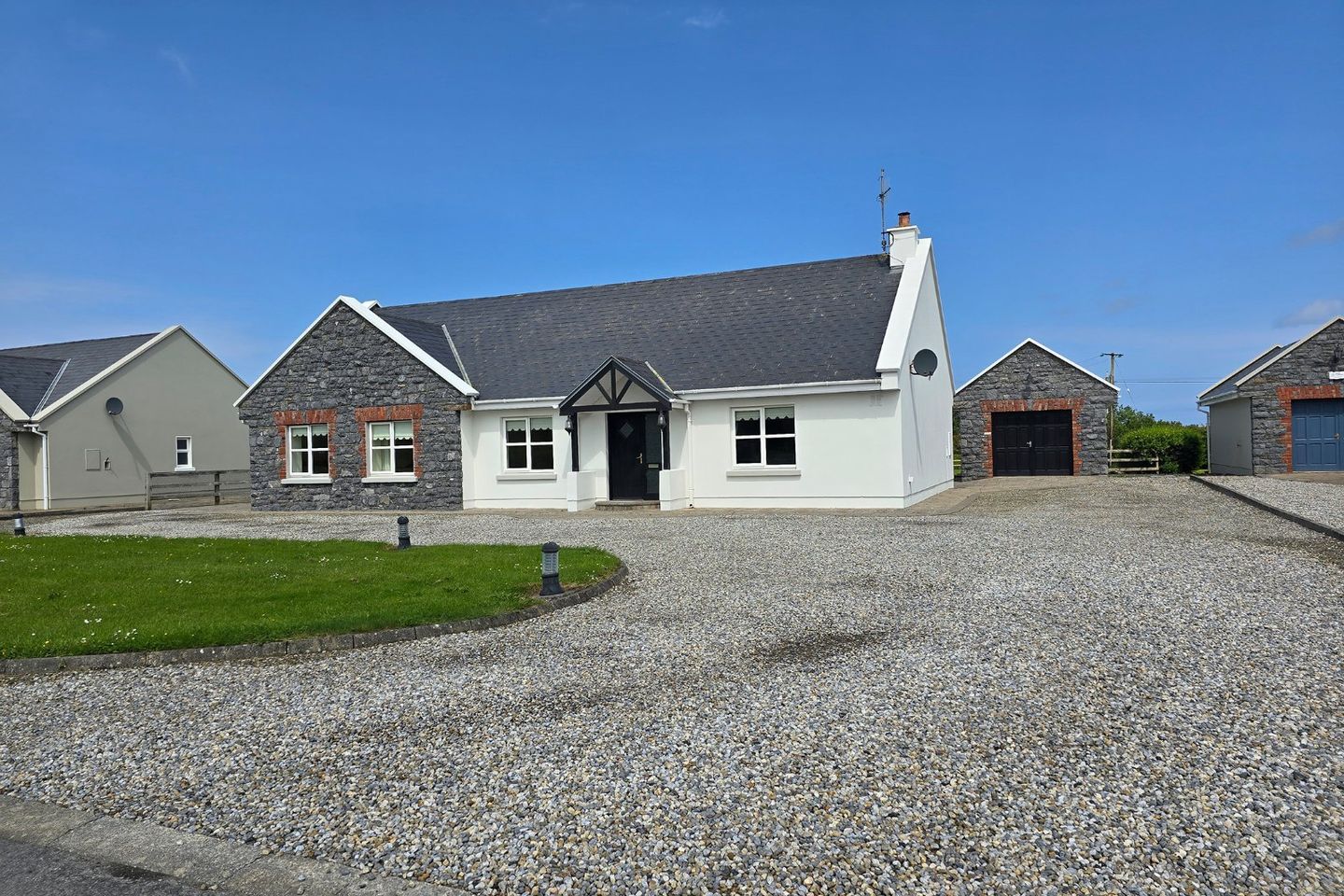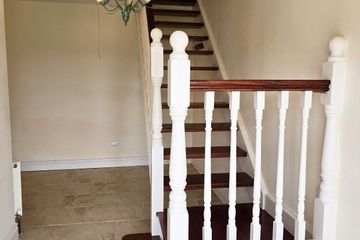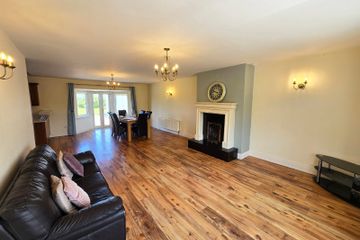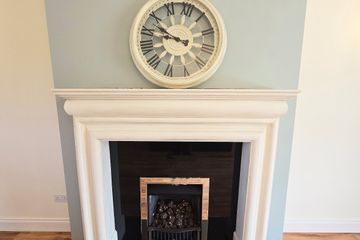



2 Atlantic View, Doonbeg, Kilkee, Co. Clare, V15AH94
Price on Application
- Selling Type:By Private Treaty
- BER No:118456680
- Energy Performance:149.41 kWh/m2/yr
About this property
Highlights
- Eircode V15AH94
- Total Floor Space 236.04 Sq. Mt
- Built 2005
- Oil Fired Central Heating
- Mains Water, Bio Cycle Treatment Plant
Description
One of four properties in an exclusive development with distant sea views to the rear, number two is a deceptively large property that extends to over 230 square meters boasting six bedrooms, five of which are en-suite, two reception rooms, kitchen, main bathroom, ground floor wc and separate utility. The property is located along the Wild Atlantic Way, just 2 km outside Doonbeg Village on the main N67 Doonbeg - Miltown Road. The interior of the home has bright and spacious accommodation throughout, extensive timber flooring and tiling, quality fitted kitchen, large utility room, quality fixtures and fittings, marble surround fireplace and five en-suite bedrooms to name just a few of the quality features this property has to offer. Doonbeg is a vibrant rural village along the Wild Atlantic Way with many amenities available including bars, restaurants, grocery shops, primary school, creche and transport links to name but a few, while also being within a few minutes’ drive from the Trump International Resort and Golf Course and Kilkee Seaside Resort. This would make an ideal home for those looking to relocate to the west coast of Co. Clare with viewing highly recommended and strictly by prior appointment with sole selling agents. PSL002295 Entrance Hallway (L Shaped) 5.2m x 2m & 7.3m x 1.3m. Porcelain tile flooring, timber rail stairs leading to first floor landing incorporating ample understairs storage, door to living kitchen dining room Living Dining Kitchen 8.7m x 4.6m & 3.5m x 3.45m. Living Area - Large room with large front aspect window, walnut timber flooring, raised gas fireplace with marble surround on polished flag, wall mounted lighting and open access to dining area. Dining Area - Timber flooring rear aspect window and full length glass doors to the rear garden and patio. wall mounted lighting and open access to kitchen area. Kitchen Area - Solid timber cherry wood wall and base units with granite work surfaces, raised breakfast bar with granite counter top, integrated appliances including dishwasher, ceramic hob with extractor hood and fan, double fan assisted oven with pull out pantry style storage either side, one and a half bowl single drainer sink with mixer tap, recess ceiling lighting, rear aspect window, tile flooring and door to utility. Utility Room 2.5m x 2.1m. Tile flooring, built-in ceiling to floor units, space and plumbing for washing machine and dryer, single drainer sink with mixer tap, counter top space, full length glass door giving access to the patio area and rear garden and door to ground floor wc. Ground Floor WC 2.1m x 1m. Tile flooring, low level wc and hand basin. Reception Room Two / Bedroom / Office 3.55m x 2.5m. Timber style flooring and front aspect window. Main Bathroom 3.5m x 2.4m. Fully tiled ceiling to floor, low level wc, hand basin with overhead wall mounted mirror with integrated lighting and panelled jacuzzi bath unit. Ground Floor Bedroom One 3.95m x 2.9m. Timber style flooring and front aspect window. Bedroom Two En-Suite 4m x 3.7m. Timber style flooring, front aspect window and door to en-suite. En-Suite 2.5m x 1.5m. Low level wc, hand basin and corner fitted pump shower unit with quality shower door. Ground Floor Bedroom Three En-Suite 4.3m x 3.45m. Rear aspect window with distance sea views and door to en-suite. En-Suite 2.5m x 1.25m. Fully tiled ceiling to floor, low level wc, wash hand basin, wall mounted heated towel rail, corner shower unit with a myra electric shower and quality shower door. First Floor Landing Timber flooring, storage into the eves and doors to bedroom five and bedroom six. Bedroom Four En-Suite with Walk-In Wardrobe 4.8m x 4.65m. *Size includes walk-in wardrobe and en-suite. Timber style flooring, rear aspect velux window, door to walk-in wardrobe and en-suite. En-Suite Low level wc, wash hand basin and pump shower. Bedroom Five En-Suite 3.5m x 3.2m En-Suite 3.5m x 1m. Fully tiled ceiling to floor, low level wc, wash hand basin, corner electric shower unit with quality shower door. Bedroom Six En-Suite 5.4m x 4.6m. * Size includes walk-in wardrobe and en-suite. Timber style flooring, large velux to the rear and door to walk-in storage area and door to en-suite. En-Suite Low level wc, hand basin, pump shower with quality shower door and fully tiled ceiling to floor. Detached Garage 7m x 3.6m. Double doors to the front, cut stone facade to the front, pvc door access to the side and side and rear aspect windows. Outside Front - Gated entrance to exclusive development of just four houses, pea gravel driveway that extends down the side of the proeprty, raised lawn area, built-in outdoor lights cobble lock pathways. Rear - Detached block built garage, cobble lock patio area, large lawn area and post and rail fencing
The local area
The local area
Sold properties in this area
Stay informed with market trends
Local schools and transport
Learn more about what this area has to offer.
School Name | Distance | Pupils | |||
|---|---|---|---|---|---|
| School Name | Doonbeg National School | Distance | 1.5km | Pupils | 67 |
| School Name | Shragh National School | Distance | 3.5km | Pupils | 18 |
| School Name | Clohanes National School | Distance | 4.3km | Pupils | 18 |
School Name | Distance | Pupils | |||
|---|---|---|---|---|---|
| School Name | St. Josephs National School Cree | Distance | 5.3km | Pupils | 37 |
| School Name | Cooraclare Boys National School | Distance | 6.6km | Pupils | 75 |
| School Name | Bansha National School | Distance | 6.9km | Pupils | 8 |
| School Name | S N Ma Sheasta | Distance | 7.5km | Pupils | 40 |
| School Name | Quilty National School | Distance | 9.2km | Pupils | 39 |
| School Name | Mullagh National School | Distance | 9.3km | Pupils | 55 |
| School Name | Gaelscoil Ui Choimin | Distance | 10.6km | Pupils | 63 |
School Name | Distance | Pupils | |||
|---|---|---|---|---|---|
| School Name | Kilrush Community School | Distance | 10.4km | Pupils | 341 |
| School Name | St Michael's Community College | Distance | 12.6km | Pupils | 291 |
| School Name | St. Joseph's Secondary School | Distance | 13.5km | Pupils | 452 |
School Name | Distance | Pupils | |||
|---|---|---|---|---|---|
| School Name | Tarbert Comprehensive School | Distance | 19.6km | Pupils | 543 |
| School Name | Scoil Mhuire | Distance | 26.7km | Pupils | 210 |
| School Name | Ennistymon Community School | Distance | 26.7km | Pupils | 700 |
| School Name | St. Joseph's Secondary School | Distance | 26.7km | Pupils | 360 |
| School Name | Ennistymon Vocational School | Distance | 26.9km | Pupils | 193 |
| School Name | Cbs Secondary School | Distance | 27.3km | Pupils | 217 |
| School Name | St John Bosco Community College | Distance | 27.9km | Pupils | 301 |
Type | Distance | Stop | Route | Destination | Provider | ||||||
|---|---|---|---|---|---|---|---|---|---|---|---|
| Type | Bus | Distance | 1.6km | Stop | Doonbeg | Route | 336 | Destination | Doonbeg | Provider | Bus Éireann |
| Type | Bus | Distance | 1.6km | Stop | Doonbeg | Route | 333 | Destination | Ennis | Provider | Bus Éireann |
| Type | Bus | Distance | 1.6km | Stop | Doonbeg | Route | 333 | Destination | Kilkee | Provider | Bus Éireann |
Type | Distance | Stop | Route | Destination | Provider | ||||||
|---|---|---|---|---|---|---|---|---|---|---|---|
| Type | Bus | Distance | 1.6km | Stop | Doonbeg | Route | 336 | Destination | Ennis | Provider | Bus Éireann |
| Type | Bus | Distance | 1.6km | Stop | Doonbeg | Route | 333 | Destination | Doonbeg | Provider | Bus Éireann |
| Type | Bus | Distance | 1.6km | Stop | Doonbeg | Route | 335 | Destination | Ennis | Provider | Tfi Local Link Limerick Clare |
| Type | Bus | Distance | 1.6km | Stop | Doonbeg | Route | 335 | Destination | Kilrush | Provider | Tfi Local Link Limerick Clare |
| Type | Bus | Distance | 3.5km | Stop | Shragh | Route | 335 | Destination | Kilrush | Provider | Tfi Local Link Limerick Clare |
| Type | Bus | Distance | 5.3km | Stop | Cree | Route | 335 | Destination | Kilrush | Provider | Tfi Local Link Limerick Clare |
| Type | Bus | Distance | 5.3km | Stop | Cree | Route | 335 | Destination | Ennis | Provider | Tfi Local Link Limerick Clare |
Your Mortgage and Insurance Tools
Check off the steps to purchase your new home
Use our Buying Checklist to guide you through the whole home-buying journey.
Budget calculator
Calculate how much you can borrow and what you'll need to save
A closer look
BER Details
BER No: 118456680
Energy Performance Indicator: 149.41 kWh/m2/yr
Statistics
- 08/10/2025Entered
- 2,617Property Views
- 4,266
Potential views if upgraded to a Daft Advantage Ad
Learn How
Daft ID: 16265731

