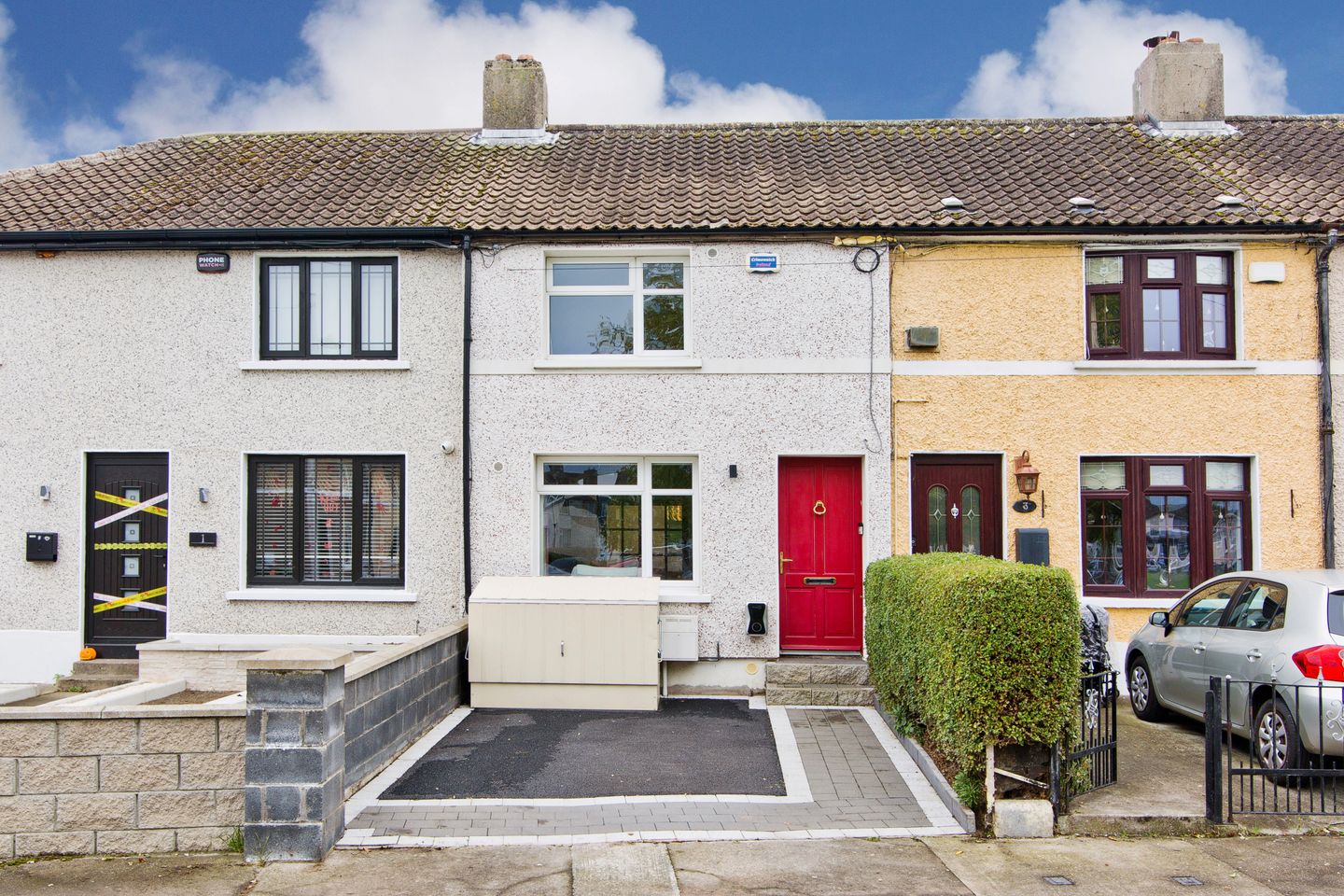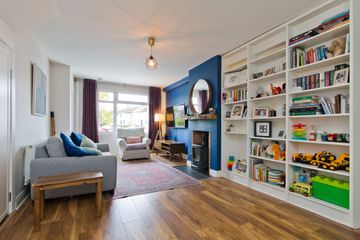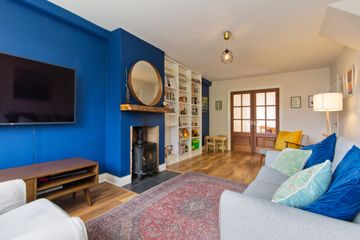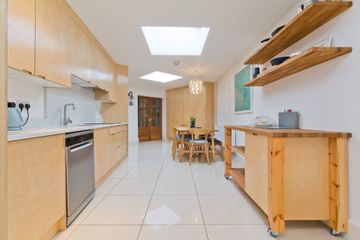



2 Durrow Road, Kimmage, Dublin 12, D12V2W8
€475,000
- Price per m²:€5,212
- Estimated Stamp Duty:€4,750
- Selling Type:By Private Treaty
- BER No:109759175
- Energy Performance:118.98 kWh/m2/yr
About this property
Highlights
- Fully Renovated + Extended Home
- Two Double Bedrooms
- Bespoke & Hand-Crafted Woodwork
- Turnkey Condition
- Off-Street Parking
Description
Sherry FitzGerald is delighted to present a wonderful opportunity to acquire an extended and stylish two-bedroom mid-terrace home on Durrow Road, Kimmage. The property has been fully refurbished to an extremely high standard, with well-proportioned accommodation throughout the home. Which is further enhanced by a large enclosed rear garden, raised patio area and bespoke wall art by James Kirwan. Upon entering the home, you're greeted by a spacious entrance hall with stairs to the first-floor landing and opening to the main living room. The living room is to the front of the home with a front-facing window, feature fireplace with inset log burning stove, bespoke built-in shelving, wall mounted radiator, semi-solid wood flooring, opening to the downstairs WC, understairs storage and double doors leading to the open plan kitchen/dining room. The real hub of the home is the sympathetically extended open plan kitchen/dining room. The attention to detail is second to none and has been finished to an extremely high standard. The kitchen/dining area itself has an abundance of natural light which is provided via two large Velux skylights, floor to ceiling double doors which open to a same level patio area with steps down to the rear garden. The kitchen is fitted with an array of bespoke handmade hardwood base & wall units, a quartz worktop with splashback, wall mounted radiator, space for fridge/freezer, plumbing for washing machine & dishwasher, built in electric double oven, induction hob with extractor above, sunken sink with mixer tap and finished with large porcelain floor tiles. Moving to the first floor, you'll find two spacious bedrooms and a well-appointed family bathroom. Bedroom 1 is a generously sized double bedroom with a front-facing window, built-in wardrobes, providing ample storage and carpeted floor coverings. Bedroom 2 mirrors this spaciousness of the front room, offering a rear-facing window overlooking the garden and carpeted floor coverings. The family bathroom is complete with an opaque rear-facing window, a WC, deep fill bath with mains fed shower above, free standing Edwardian wash hand basin with pedestal and tiled floor to ceiling. This completes the living accommodation throughout the home. Location: The location is second to none in terms of convenience with a host of nearby amenities in Sundrive, Kimmage, Terenure and Harold’s Cross including shops, restaurants, established schools and the new National Children's Hospital on your doorstep. The area is serviced by an excellent road network and has host of bus routes providing easy access to the city centre, M50 and beyond. Properties presented in this manner are a rarity and early viewing is recommended. Entrance Hall 1.51m x 1.35m. Opening from the front door with stairs to the first floor landing and leading to the living room. Living Room 3.32m x 6.48m. Large front facing window, feature fireplace with inset log burning stove, bespoke built-in shelving, wall mounted radiator, semi-solid wood flooring, opening to the downstairs WC, understairs storage and double doors leading to the open plan kitchen/dining room. WC 0.77m x 1.94m. Fitted with a WC, wash hand basin with mixer tap and tiled flooring. Open Plan Kitchen/Dining Room 3.27m x 9.58m. Spacious open-plan kitchen / dining room with two large Velux skylights and double doors opening directly to a raised patio area with steps down to the garden. This kitchen was designed and fitted by a local carpenter which has been finished with an array of bespoke hardwood base & wall units, a quartz worktop with splashback, wall mounted radiator, space for fridge/freezer, plumbing for washing machine & dishwasher, built in electric double oven, induction hob with extractor above, sunken sink with mixer tap and finished with large porcelain floor tiles. Landing 2.14m x 0.82m. Opening to both double bedrooms and the well-appointed bathroom. Bedroom 1 3.35m x 3.33m. Generous sized double bedroom with a front facing window, wall mounted radiator, bespoke built-in wardrobes and carpeted floor coverings. Bedroom 2 2.90m x 3.11m. Sizeable double bedroom with a rear facing window, wall mounted radiator, and carpeted floor coverings. Bathroom 2.16m x 2.20m. Opaque rear facing window, a WC, deep fill bath with mains fed shower above, free standing Edwardian wash hand basin with pedestal and tiled floor to ceiling. Outside The delightful rear garden is extremely private and has also benefited from a completed make over in recent years. Leading out from the open plan kitchen we come to a raised patio area with colourful wall art created by artist James Kirwan and steps down to the main garden. The garden itself is mainly laid to lawn, enclosed by a 6ft high modern fencing, raised planter boxes and a rear patio area which is ideal for relaxing, entertaining, or gardening enthusiasts. The property benefits from ample off-street parking provided via driveway to the front of the home and an electric car charger unit.
The local area
The local area
Sold properties in this area
Stay informed with market trends
Local schools and transport

Learn more about what this area has to offer.
School Name | Distance | Pupils | |||
|---|---|---|---|---|---|
| School Name | Scoil Eoin | Distance | 480m | Pupils | 138 |
| School Name | Our Lady Of Hope School | Distance | 520m | Pupils | 45 |
| School Name | Scoil Una Naofa (st. Agnes') | Distance | 520m | Pupils | 361 |
School Name | Distance | Pupils | |||
|---|---|---|---|---|---|
| School Name | Marist Primary School | Distance | 730m | Pupils | 212 |
| School Name | Loreto Senior Primary School | Distance | 970m | Pupils | 214 |
| School Name | Harold's Cross National School | Distance | 1.0km | Pupils | 395 |
| School Name | Scoil Mológa | Distance | 1.0km | Pupils | 228 |
| School Name | Loreto Junior Primary School | Distance | 1.1km | Pupils | 208 |
| School Name | Scoil Iosagain Boys Senior | Distance | 1.3km | Pupils | 81 |
| School Name | Presentation Primary School | Distance | 1.4km | Pupils | 418 |
School Name | Distance | Pupils | |||
|---|---|---|---|---|---|
| School Name | Rosary College | Distance | 560m | Pupils | 225 |
| School Name | Pearse College - Colaiste An Phiarsaigh | Distance | 720m | Pupils | 84 |
| School Name | Clogher Road Community College | Distance | 800m | Pupils | 269 |
School Name | Distance | Pupils | |||
|---|---|---|---|---|---|
| School Name | Loreto College | Distance | 970m | Pupils | 365 |
| School Name | Presentation Community College | Distance | 1.4km | Pupils | 458 |
| School Name | Harolds Cross Educate Together Secondary School | Distance | 1.5km | Pupils | 350 |
| School Name | Our Lady Of Mercy Secondary School | Distance | 1.7km | Pupils | 280 |
| School Name | Terenure College | Distance | 1.9km | Pupils | 798 |
| School Name | St. Louis High School | Distance | 1.9km | Pupils | 684 |
| School Name | Templeogue College | Distance | 2.0km | Pupils | 660 |
Type | Distance | Stop | Route | Destination | Provider | ||||||
|---|---|---|---|---|---|---|---|---|---|---|---|
| Type | Bus | Distance | 90m | Stop | Stannaway Road | Route | 83 | Destination | Kimmage | Provider | Dublin Bus |
| Type | Bus | Distance | 90m | Stop | Stannaway Road | Route | 83a | Destination | Kimmage | Provider | Dublin Bus |
| Type | Bus | Distance | 130m | Stop | Clonfert Road | Route | 83 | Destination | Charlestown | Provider | Dublin Bus |
Type | Distance | Stop | Route | Destination | Provider | ||||||
|---|---|---|---|---|---|---|---|---|---|---|---|
| Type | Bus | Distance | 130m | Stop | Clonfert Road | Route | 83a | Destination | Harristown | Provider | Dublin Bus |
| Type | Bus | Distance | 130m | Stop | Clonfert Road | Route | 83 | Destination | Westmoreland St | Provider | Dublin Bus |
| Type | Bus | Distance | 130m | Stop | Clonfert Road | Route | 83 | Destination | Harristown | Provider | Dublin Bus |
| Type | Bus | Distance | 130m | Stop | Clonfert Road | Route | 83a | Destination | Charlestown | Provider | Dublin Bus |
| Type | Bus | Distance | 170m | Stop | Clonfert Road | Route | 83a | Destination | Kimmage | Provider | Dublin Bus |
| Type | Bus | Distance | 170m | Stop | Clonfert Road | Route | 83 | Destination | Kimmage | Provider | Dublin Bus |
| Type | Bus | Distance | 190m | Stop | Clonmacnoise Grove | Route | 74 | Destination | Dundrum | Provider | Dublin Bus |
Your Mortgage and Insurance Tools
Check off the steps to purchase your new home
Use our Buying Checklist to guide you through the whole home-buying journey.
Budget calculator
Calculate how much you can borrow and what you'll need to save
A closer look
BER Details
BER No: 109759175
Energy Performance Indicator: 118.98 kWh/m2/yr
Ad performance
- 24/10/2025Entered
- 4,011Property Views
- 6,538
Potential views if upgraded to a Daft Advantage Ad
Learn How
Similar properties
€430,000
30 Esposito Road, Dublin 12, Walkinstown, Dublin 12, D12X8C73 Bed · 2 Bath · Terrace€435,000
16 Esposito Road, Walkinstown, Dublin 12, D12N1FP3 Bed · 1 Bath · End of Terrace€435,000
15 Greenmount Lane, Dublin 12, D12KF342 Bed · 2 Bath · Terrace€440,000
161 Stannaway Road, Dublin 12, Kimmage, Dublin 12, D12Y3K72 Bed · 1 Bath · End of Terrace
€449,950
60 Thomas Moore Road, Dublin 12, Walkinstown, Dublin 12, D12H2H03 Bed · 1 Bath · End of Terrace€449,950
22 Saint Conleth'S Road, Dublin 12, Walkinstown, Dublin 12, D12NT953 Bed · 1 Bath · End of Terrace€449,950
5 Field Avenue, Dublin 12, Walkinstown, Dublin 12, D12EK7Y3 Bed · 1 Bath · Semi-D€449,950
93 Raphoe Road, Dublin 12, Crumlin, Dublin 12, D12P8C93 Bed · 2 Bath · Terrace€450,000
47 Bunting Road, Dublin 12, Walkinstown, Dublin 12, D12C6V93 Bed · 1 Bath · End of Terrace€450,000
100 Walkinstown Drive, Walkinstown, Dublin 12, D12A3P13 Bed · 1 Bath · End of Terrace€450,000
22 Whitehall Road West, Perrystown, Dublin 12, D12TR633 Bed · 1 Bath · Terrace€450,000
403 Clogher Road, Crumlin, Dublin 12, D12TX622 Bed · 1 Bath · Terrace
Daft ID: 16296616

