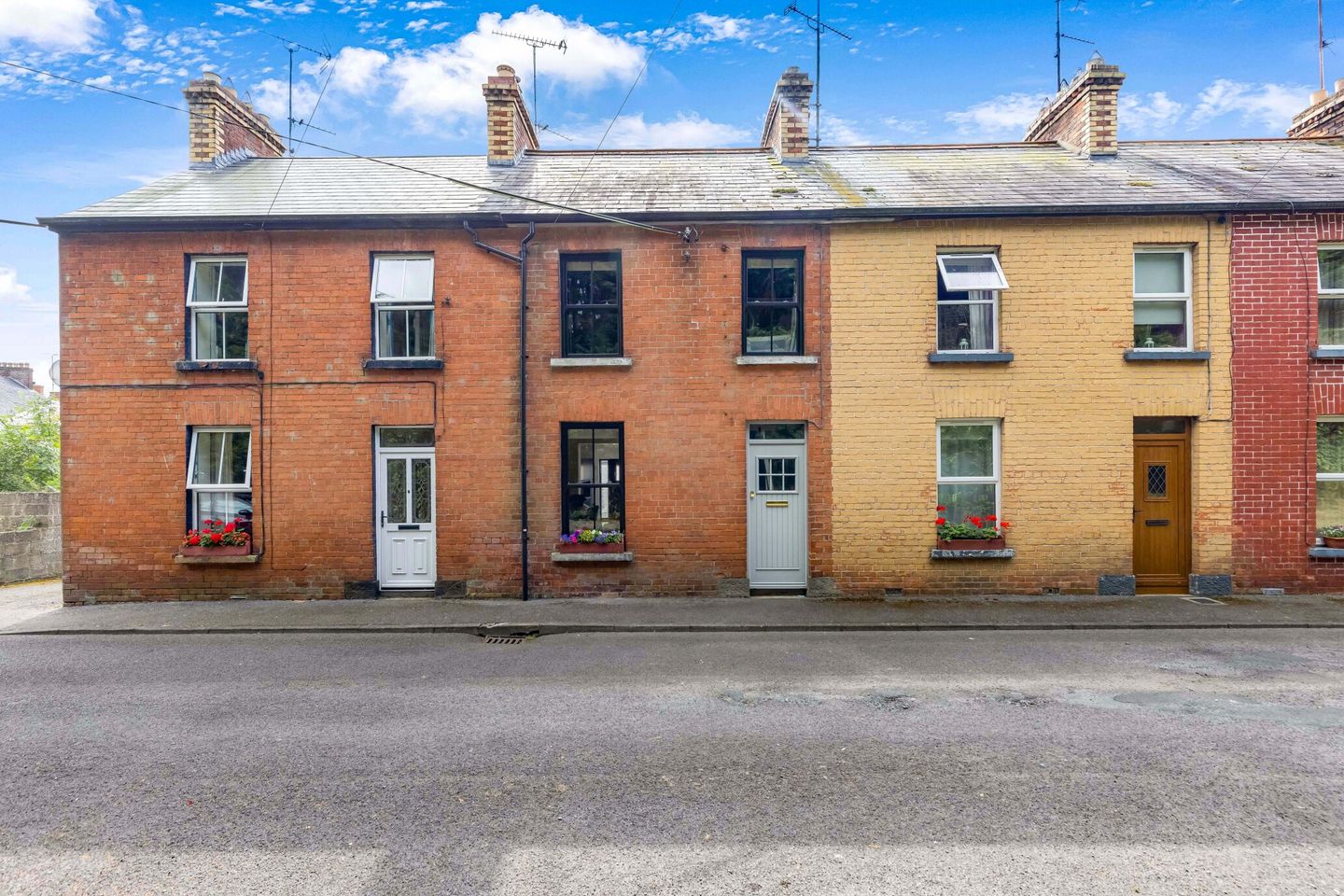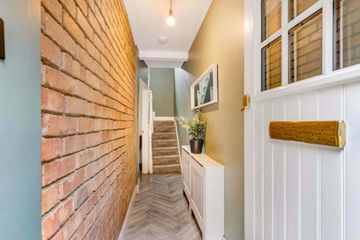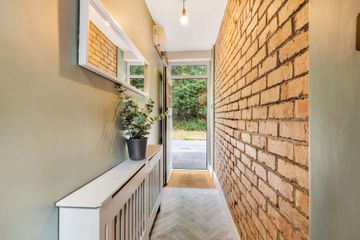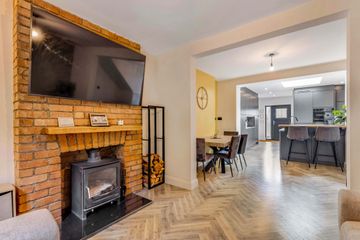



2 Fermanagh Terrace, Newtownbutler Rd, Clones, Co. Monaghan, H23PF63
€175,000
- Price per m²:€2,216
- Estimated Stamp Duty:€1,750
- Selling Type:By Private Treaty
- BER No:112914817
- Energy Performance:165.6 kWh/m2/yr
About this property
Highlights
- Total floor area: 79 sq mts ( 850 sq ft) approximately
- Fully renovated throughout to a high standard
- Short stroll to town centre
- High-speed broadband available
- New windows and doors
Description
Interested in this property? Sign up for mySherryFitz to arrange your viewing, see current offers or make your own offer. Register now at SherryFitz.ie Sherry FitzGerald Conor McManus are proud to bring to the market No. 2 Fermanagh Terrace, Newtownbutler Rd, Clones, Co. Monaghan. A stylish two-bedroom terraced townhouse, thoughtfully renovated to a high standard while retaining many charming original features. This turnkey property seamlessly blends modern convenience with period character, offering a unique opportunity for comfortable and elegant town living. The accommodation is laid out over two floors. On the ground floor, you'll find an entrance hall, a spacious open-plan kitchen/living/dining area, and a bathroom. Upstairs, the first floor comprises two bedrooms, including a master with ensuite, offering comfort and privacy. To the rear, a stylish decking area topped with a pergola complete with power connection, ideal for outdoor lighting, heating, or entertaining. This space flows into an enclosed rear garden, offering both privacy and a low-maintenance outdoor retreat. The location of the property is only a short walk from Clones town centre. This is an ideal opportunity to purchase a home with convenience on your doorstep. We strongly recommend viewing this property to truly appreciate all it has to offer. Entrance Hall: Step into a warm and inviting entrance hall that immediately sets the tone for this charming home. The space features a stylish laminate wood floor laid in a classic herringbone pattern. A striking exposed red brick feature wall adds character and a touch of industrial chic, making a bold first impression. A radiator cover adds to the room’s polished look. Kitchen Dining Living Room: At the heart of the home is this impressive open-plan kitchen, living, and dining area, thoughtfully designed for comfort, style, and practicality. The space is laid in laminate wood floor in a striking herringbone pattern. The modern kitchen is fitted with sleek quartz worktops and features an integrated oven and hob, ideal for both everyday cooking and entertaining. A Velux window bathes the area in natural light, enhancing the bright and airy feel of the room. Adding character and functionality, the exposed red brick fireplace houses a solid fuel stove with a back boiler, efficiently providing heat to both the radiators and hot water system. Bathroom: A contemporary rear-facing bathroom featuring sleek tiling on floor and walls. A modern bath with overhead shower. Complimented by striking black fixtures, including a thermostatic shower unit, heated towel rail, and matching taps. WC and wash hand basin, all designed to combine function with a refined, minimalist aesthetic. Landing: A bright and airy landing area featuring soft carpet flooring for added comfort and warmth. The rear-facing window allows natural light to pour in. Bedroom 1: Double master bedroom with plush carpet flooring and two front-facing windows, flooding the room with natural light. Boasting a private ensuite bathroom and a walk-in storage area, offering both comfort and practicality for modern living. En-Suite: Includes a WC, wash hand basin, and a fully enclosed shower, offering convenience and comfort just steps from the master bedroom. Bedroom 2: A comfortable bedroom with soft carpet flooring and a front-facing window that fills the space with natural light. The room includes built-in storage with hot press. Stira access to the attic offers additional storage potential.
The local area
The local area
Sold properties in this area
Stay informed with market trends
Local schools and transport
Learn more about what this area has to offer.
School Name | Distance | Pupils | |||
|---|---|---|---|---|---|
| School Name | St Tiarnach's Primary School | Distance | 620m | Pupils | 235 |
| School Name | Gaelscoil Éois | Distance | 3.6km | Pupils | 128 |
| School Name | Gransha National School | Distance | 5.2km | Pupils | 74 |
School Name | Distance | Pupils | |||
|---|---|---|---|---|---|
| School Name | St Enda's National School | Distance | 6.4km | Pupils | 68 |
| School Name | Killeevan National School | Distance | 6.5km | Pupils | 102 |
| School Name | St. Comgall's National School | Distance | 6.9km | Pupils | 18 |
| School Name | Scoil Mhuire Magherarney National School | Distance | 9.0km | Pupils | 100 |
| School Name | Drumcorrin National School | Distance | 10.8km | Pupils | 16 |
| School Name | Latnamard National School | Distance | 11.7km | Pupils | 82 |
| School Name | St. Brigid's National School | Distance | 11.8km | Pupils | 112 |
School Name | Distance | Pupils | |||
|---|---|---|---|---|---|
| School Name | Largy College | Distance | 790m | Pupils | 500 |
| School Name | St Bricin's College | Distance | 16.3km | Pupils | 251 |
| School Name | St Aidans Comprehensive School | Distance | 17.1km | Pupils | 630 |
School Name | Distance | Pupils | |||
|---|---|---|---|---|---|
| School Name | St. Louis Secondary School | Distance | 18.6km | Pupils | 521 |
| School Name | Coláiste Oiriall | Distance | 19.1km | Pupils | 402 |
| School Name | Beech Hill College | Distance | 19.1km | Pupils | 891 |
| School Name | Breifne College | Distance | 20.4km | Pupils | 893 |
| School Name | Monaghan Collegiate School | Distance | 20.5km | Pupils | 249 |
| School Name | St. Macartan's College | Distance | 20.5km | Pupils | 619 |
| School Name | St Patrick's College | Distance | 20.7km | Pupils | 809 |
Type | Distance | Stop | Route | Destination | Provider | ||||||
|---|---|---|---|---|---|---|---|---|---|---|---|
| Type | Bus | Distance | 320m | Stop | Clones | Route | 175a | Destination | Monaghan | Provider | Bus Éireann |
| Type | Bus | Distance | 320m | Stop | Clones | Route | 176 | Destination | Monaghan | Provider | Tfi Local Link Cavan Monaghan |
| Type | Bus | Distance | 320m | Stop | Clones | Route | 176 | Destination | Monaghan Institute | Provider | Tfi Local Link Cavan Monaghan |
Type | Distance | Stop | Route | Destination | Provider | ||||||
|---|---|---|---|---|---|---|---|---|---|---|---|
| Type | Bus | Distance | 320m | Stop | Clones | Route | 176 | Destination | Cavan | Provider | Tfi Local Link Cavan Monaghan |
| Type | Bus | Distance | 320m | Stop | Clones | Route | 65 | Destination | Monaghan | Provider | Bus Éireann |
| Type | Bus | Distance | 320m | Stop | Clones | Route | 180 | Destination | Ucd Belfield Campus, Stop 135061 | Provider | Mcconnon Travel |
| Type | Bus | Distance | 320m | Stop | Clones | Route | 65 | Destination | Cavan | Provider | Bus Éireann |
| Type | Bus | Distance | 390m | Stop | Clones Diamond | Route | Gm13 | Destination | Monaghan Shopping Centre | Provider | Streamline Coaches |
| Type | Bus | Distance | 410m | Stop | Clones Diamond | Route | Gm13 | Destination | Galway Cathedral | Provider | Streamline Coaches |
| Type | Bus | Distance | 410m | Stop | Clones Diamond | Route | 180 | Destination | The Diamond | Provider | Mcconnon Travel |
Your Mortgage and Insurance Tools
Check off the steps to purchase your new home
Use our Buying Checklist to guide you through the whole home-buying journey.
Budget calculator
Calculate how much you can borrow and what you'll need to save
BER Details
BER No: 112914817
Energy Performance Indicator: 165.6 kWh/m2/yr
Statistics
- 27/09/2025Entered
- 3,246Property Views
- 5,291
Potential views if upgraded to a Daft Advantage Ad
Learn How
Daft ID: 16272954


