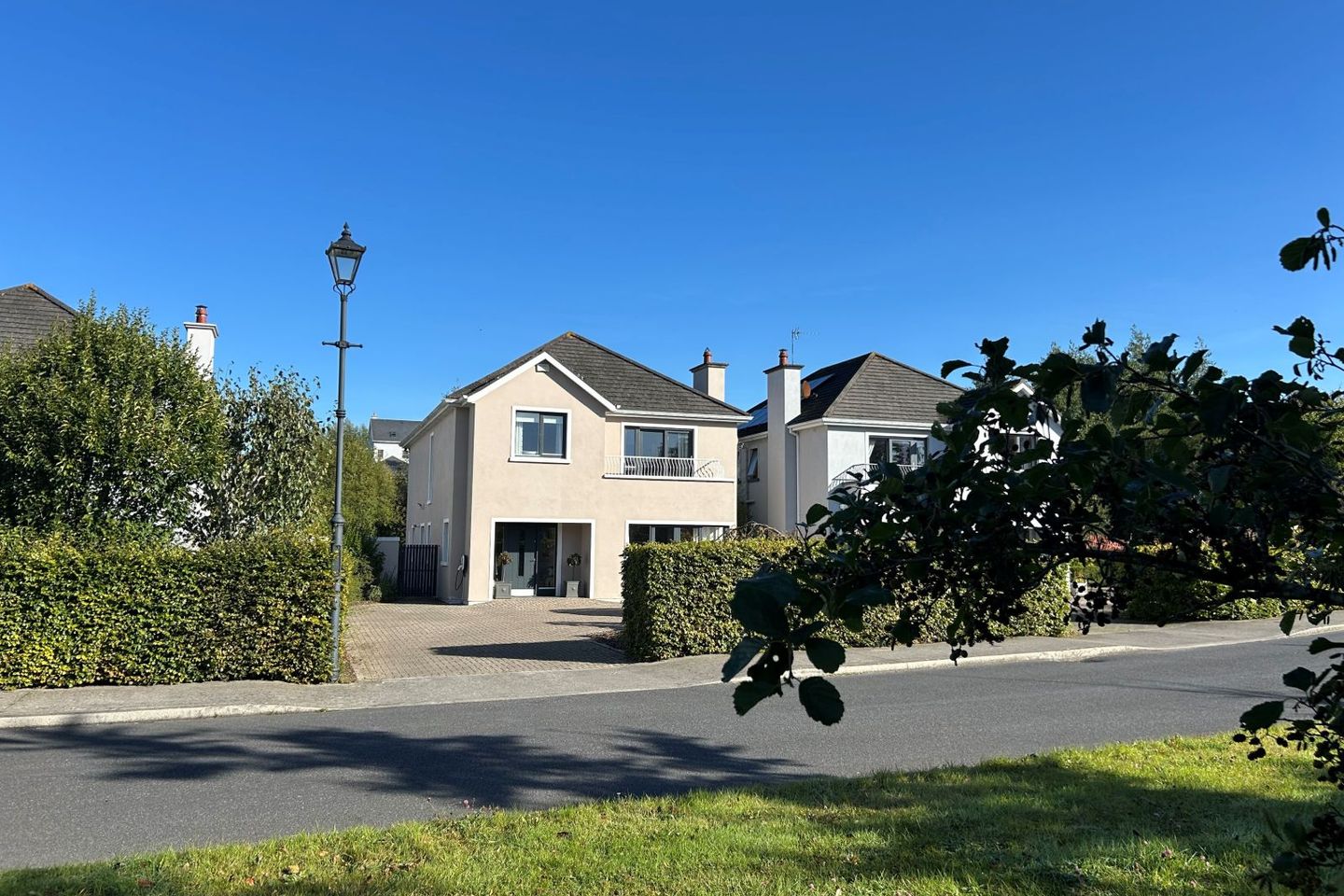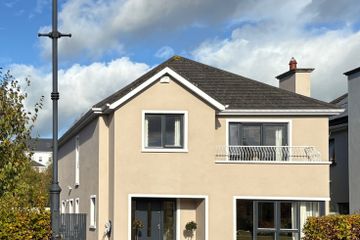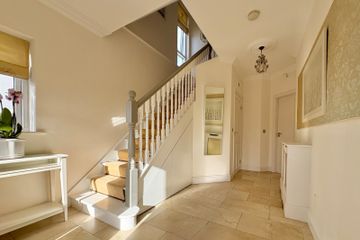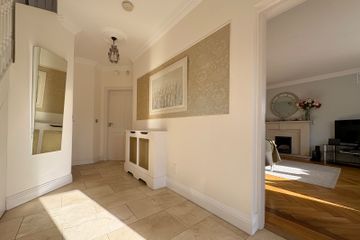



2 Glendine Woods, Glendine, Kilkenny, Co. Kilkenny, R95A3H7
€745,000
- Price per m²:€3,343
- Estimated Stamp Duty:€7,450
- Selling Type:By Private Treaty
About this property
Highlights
- THINK LOCATION ON THIS PROPERTY
- EXCELLENT LAYOUT THROUGHOUT THE HOUSE
- IDEAL FAMILY HOME
- WELL PROPORTIONED ROOMS THROUGHOUT
- HIGH DESIRABLE AND ESTABLISHED LOCATION
Description
High Specification • 4 Double Bedrooms • Prime Location • Large Mature Garden No. 2 Glendine Woods is an exceptional 4-bedroom detached home, positioned on a large, beautifully landscaped site offering an exclusive opportunity to own a spacious turnkey home in one of Kilkenny's most prestigious locations. Originally completed as the showhouse for Glendine Woods, this property showcases a superior level of craftsmanship, finish, and design detail throughout. Constructed circa 2010, the home was built to a high specification, featuring concrete floors at first-floor level and premium finishes in every room. The layout has been extended with a rear sunroom and enhanced to provide generous living spaces ideally suited to modern family life. Set at the entrance to this exclusive small 12-home enclave, no. 2 immediately impresses with its impeccable landscaping and elegant presentation. The property overlooks a mature green area with specimen trees and established hedging, creating a tranquil and private setting. A large tree-lined amenity area backing onto the Castlecomer Road is located just a moments walk from the front door in the cul-de-sac estate. To the front of the house, a large cobble-locked driveway offers ample parking, enclosed by a mature beech hedge that enhances both privacy and curb appeal. To the rear, the home enjoys a large, stunning garden meticulously maintained and thoughtfully designed to maximise outdoor enjoyment, ideal for entertaining. Glendine Woods is superbly located just a stones throw from Kilkenny Golf Club, Newpark Hotel and Leisure Centre, and a selection of excellent schools, notably the Model National school and Kilkenny College Secondary, are located just a 10-minute walk away. The Kilkenny City bus route runs from across the green area, and the ring road and M9 motorway access are just minutes away, offering convenient connectivity to Dublin and Waterford. Completed in a low-maintenance nap plaster finish, the visual appeal of No. 2 Glendine Woods is further enhanced by its impressive scale, contrasting window schedule, and feature first-floor balcony area. The property benefits from gated dual side access leading to the rear garden—ideal for daily use and practical living. An electric car charging point is installed on the side of the house and is included in the sale. Entry to No. 2 is through a recessed porch entrance, setting the tone for the exceptional quality that continues throughout. Stepping into the entrance hall, the showhouse standard of finish is immediately evident. The high ceilings, complemented by ornate coving and marble floor tiles that flow seamlessly through the ground floor, create a stunning sense of space and refinement. Attention to detail is apparent in every aspect of the interior. Pre-finished timberwork, ornate architraves, and skirting boards all contribute to the property’s luxurious specification. Stepping inside, the entrance hall is bright and spacious, featuring a bespoke staircase, crafted with built-in spacious storage beneath, which combines functionality with elegant design—another hallmark of this meticulously finished home are the marble floor tiles that flow seamlessly throughout the entire ground floor, with the exception of the living room, which enjoys a rich parquet floor finish. The living room is a warm and elegant space, centred around a stunning marble fireplace with an open fire. French doors connect this room to the kitchen and dining area, framing stunning views over the landscaped garden and allowing natural light to flood the space. The open-plan kitchen and dining area continues the marble flooring theme and features a granite worktop with a peninsula countertop, perfect for casual dining or entertaining. A brand-new integrated Electrolux frost-free fridge-freezer adds a contemporary touch to the high-specification kitchen. The large dining area flows effortlessly into a generously sized sunroom, complete with a cosy stove—a perfect retreat for winter evenings. Venetian blinds throughout add privacy, style, and elegance, complementing the home’s overall finish. A guest WC on the ground floor is fitted with premium sanitary ware and floor-to-ceiling tiling, reflecting the same attention to quality seen throughout the home. Upstairs, an exceptionally large landing area leads to four double bedrooms, each fitted with built-in wardrobes. The master bedroom includes an en suite bathroom and access to a small private balcony, positioned perfectly to sit and enjoy glorious morning sunshine. The main bathroom is spacious, with both a bath and separate shower, floor-to-ceiling tiles, and high-end fixtures. Additional storage is provided by a generous hot press, while the attic, complete with electricity, offers excellent extra storage space. The rear garden is the pièce de résistance of No. 2 Glendine Woods — a truly exceptional outdoor space offering complete privacy and a series of beautifully designed areas for relaxation and entertaining. Expertly landscaped, it features a professionally planted array of ornamental trees and shrubs, all now reaching an impressive level of maturity, creating a lush and tranquil backdrop to the home while offering great privacy. The garden’s generous proportions and direct connection to the house via the sunroom make it an integral part of everyday living. Outdoor lighting is thoughtfully positioned, enhancing the evening atmosphere and extending the use of this stunning space well into the night. A sleeper-lined pathway meanders through the garden, encouraging exploration and ease of movement, while a timber pergola over a paved patio area provides a perfect retreat for outdoor dining or quiet relaxation. Integrated lighting in this area further enhances both its aesthetic appeal and evening enjoyment. These particulars are issued strictly on the understanding that they do not form part of any contract and are provided, without liability, as a general guide only to what is being offered subject to contract and availability. They are not to be constructed as containing any representation of fact upon which any interested party is entitled to rely. Any intending purchaser or lessee should satisfy themselves by inspection or otherwise as to the accuracy of these particulars. The vendor or lessor do not make, give or imply nor is Fran Grincell or its staff authorized to make, give or imply any representation or warranty whatsoever in respect of this property. No responsibility can be accepted for any expenses incurred by intending purchasers in inspecting properties which have been sold, let or withdrawn. THINKING OF SELLING EMAIL OR CALL FOR SALES ADVICE
Standard features
The local area
The local area
Sold properties in this area
Stay informed with market trends
Local schools and transport

Learn more about what this area has to offer.
School Name | Distance | Pupils | |||
|---|---|---|---|---|---|
| School Name | Kilkenny National School | Distance | 760m | Pupils | 208 |
| School Name | St. Canice's Co-ed. National School | Distance | 1.8km | Pupils | 645 |
| School Name | St John's Senior School Kilkenny | Distance | 1.9km | Pupils | 216 |
School Name | Distance | Pupils | |||
|---|---|---|---|---|---|
| School Name | St. John's National School | Distance | 1.9km | Pupils | 0 |
| School Name | The Lake Junior School | Distance | 2.3km | Pupils | 223 |
| School Name | Mother Of Fair Love Spec School | Distance | 2.5km | Pupils | 77 |
| School Name | Presentation Primary School | Distance | 2.6km | Pupils | 420 |
| School Name | Cbs Primary Kilkenny | Distance | 2.7km | Pupils | 255 |
| School Name | St John Of God Kilkenny | Distance | 3.1km | Pupils | 331 |
| School Name | St Patrick's De La Salle Boys National School | Distance | 3.3km | Pupils | 341 |
School Name | Distance | Pupils | |||
|---|---|---|---|---|---|
| School Name | Kilkenny College | Distance | 770m | Pupils | 919 |
| School Name | Loreto Secondary School | Distance | 1.9km | Pupils | 994 |
| School Name | C.b.s. Kilkenny | Distance | 2.4km | Pupils | 836 |
School Name | Distance | Pupils | |||
|---|---|---|---|---|---|
| School Name | Coláiste Pobail Osraí | Distance | 2.9km | Pupils | 222 |
| School Name | City Vocational School | Distance | 3.0km | Pupils | 311 |
| School Name | St Kieran's College | Distance | 3.1km | Pupils | 802 |
| School Name | Presentation Secondary School | Distance | 4.0km | Pupils | 902 |
| School Name | Castlecomer Community School | Distance | 14.5km | Pupils | 633 |
| School Name | Callan Cbs | Distance | 16.6km | Pupils | 267 |
| School Name | St. Brigid's College | Distance | 16.8km | Pupils | 244 |
Type | Distance | Stop | Route | Destination | Provider | ||||||
|---|---|---|---|---|---|---|---|---|---|---|---|
| Type | Bus | Distance | 220m | Stop | Glenbawn | Route | Kk1 | Destination | Danville Business Park | Provider | City Direct |
| Type | Bus | Distance | 220m | Stop | Glenbawn | Route | Kk1 | Destination | Glenbawn | Provider | City Direct |
| Type | Bus | Distance | 310m | Stop | Glendine | Route | 897 | Destination | Athy | Provider | Tfi Local Link Carlow Kilkenny Wicklow |
Type | Distance | Stop | Route | Destination | Provider | ||||||
|---|---|---|---|---|---|---|---|---|---|---|---|
| Type | Bus | Distance | 310m | Stop | Glendine | Route | 897 | Destination | Moneenroe | Provider | Tfi Local Link Carlow Kilkenny Wicklow |
| Type | Bus | Distance | 390m | Stop | Glendine | Route | Kk1 | Destination | Glenbawn | Provider | City Direct |
| Type | Bus | Distance | 580m | Stop | Glendine | Route | 897 | Destination | Kilkenny | Provider | Tfi Local Link Carlow Kilkenny Wicklow |
| Type | Bus | Distance | 580m | Stop | Glendine | Route | Kk1 | Destination | Danville Business Park | Provider | City Direct |
| Type | Bus | Distance | 880m | Stop | Kilkenny College | Route | 897 | Destination | Moneenroe | Provider | Tfi Local Link Carlow Kilkenny Wicklow |
| Type | Bus | Distance | 880m | Stop | Kilkenny College | Route | 897 | Destination | Athy | Provider | Tfi Local Link Carlow Kilkenny Wicklow |
| Type | Bus | Distance | 1.1km | Stop | Kilkenny College | Route | Kk1 | Destination | Danville Business Park | Provider | City Direct |
Your Mortgage and Insurance Tools
Check off the steps to purchase your new home
Use our Buying Checklist to guide you through the whole home-buying journey.
Budget calculator
Calculate how much you can borrow and what you'll need to save
BER Details
Ad performance
- Ad levelAdvantageSILVER
- Date listed31/10/2025
- Views13,298
Similar properties
€690,000
17 Canice's Road, Fox Meadow, Kilkenny, R95K6KK5 Bed · Detached€695,000
The Rose, Fox Meadow, Fox Meadow , Kilkenny, Co. Kilkenny5 Bed · 3 Bath · Detached€745,000
House Type D, Sion Gardens, Sion Road, R95X43H, Kilkenny, Co. Kilkenny4 Bed · 3 Bath · Detached€795,000
Park villa, Castlecomer Road, Kilkenny, Co. Kilkenny, R95K5928 Bed · 6 Bath · Detached
Daft ID: 123663384

