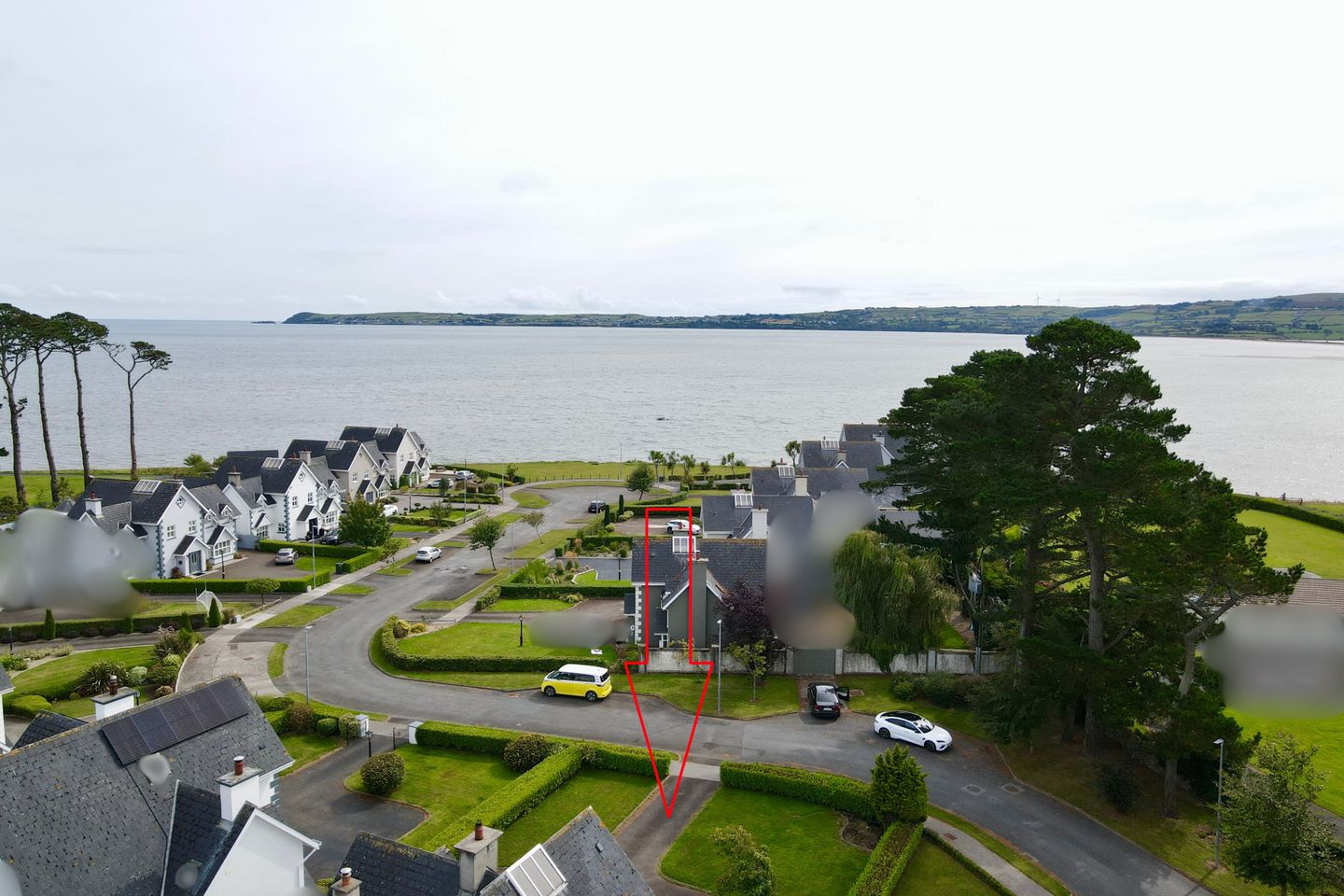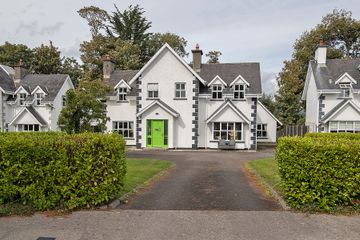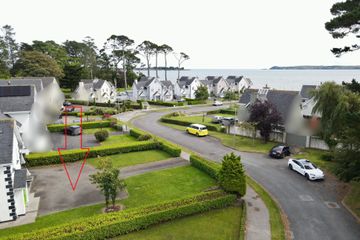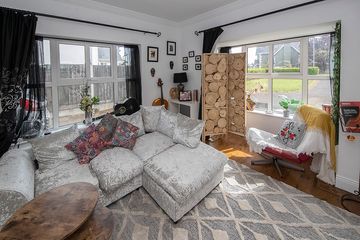



2 Landsend, Abbeyside, Dungarvan, Co Waterford, X35H603
€795,000
- Price per m²:€3,232
- Estimated Stamp Duty:€7,950
- Selling Type:By Private Treaty
- BER No:110288073
- Energy Performance:174.18 kWh/m2/yr
About this property
Highlights
- Prime location in Abbeyside.
- Pristine interior with an abundance of living space.
- Impressive open plan kitchen/dining/living.
- Two staircases (feature spiral staircase off the kitchen).
- Close to all amenities including shops, schools and the Waterford Greenway cycle track.
Description
Situated in one of Abbeyside's most sought after developments, this impressive 6 bedroom house has a lot to offer. Situated to the front of this development of 16 large detached houses the property has sea views of Dungarvan Bay from the master bedroom. Stepping inside, one is greeted by a spacious entrance hall with reception rooms to the left and right. The lounge is a cosy room with an open fireplace and a bay window to the front. The kitchen is to the rear and has a wonderful open plan style that leads to a large dining room extension that has a sliding glass door to the rear patio and a feature spiral staircase creating a more private access to the bedrooms. The living room is just off the kitchen and has an impressive fitted stove that creates a real welcoming atmosphere. Upstairs, the property has 5 ample size bedrooms. The master bedroom is a spacious room with stunning views of Dungarvan bay from the window. It has an adjoining ensuite and fitted wardrobes. Externally the property has lawned gardens to the front enclosed by well kept hedges. To the rear there is a large private patio area perfect for entertaining guests in fine weather. This is a fantastic opportunity to own the perfect family home in a wonderful area of Abbeyside. Porch 1.57m x 2.36m Entrance Hall 3.58m x 3.76m. Solid timber door, tiled floor, walls painted, centre light, telephone point, understairs storage. Lounge/Granny/Adult Child Flat 4.17m x 4.75m. Solid timber floor, walls painted, one window to front and one to side with curtains, centre light, open fireplace, tv point. Kitchen 4.85m x 5.97m. Tiled floor, walls painted and tiled over units, one window to rear with blinds, door to utility, spot lights, solid timber fitted units and matching island. Dining Area 2.9m x 6.45m. Solid walnut floor, walls painted, one window to rear, one to side and sliding glass to rear patio with curtains, two centre lights. Utility Room 3.25m x 1.5m. Tiled floor, walls painted, window to side with blinds, door to rear garden, centre light, fitted units, plumbed for washing machine/dryer, sink. Office/Study 3.58m x 3.8m. Solid timber floor, walls painted, one window to front with curtains, centre light, tv point, telephone point, open fireplace. Lounge Area off Kitchen 4.4m x 3.2m. Solid walnut floor, walls painted, one window to side, centre light, large fitted stove with red brick surround, tv point. Downstairs W.C. 0.97m x 1.68m. Tiled floor, walls painted, opaque window to side, whb, wc, centre light. Bedroom Six 4.32m x 3.48m. Solid walnut floor, walls painted, one window to front and one to side with blinds, centre light, Upstairs Landing 3.56m x 2.74m. Solid timber floor, walls painted, window large atrium, centre light, airing cupboard, smoke alarm, staira to attic. Master Bedroom 4.14m x 4.37m. Solid timber floor, walls painted, two windows to front and one to side with blinds, centre light, tv point, telephone point, fitted wardrobe. Ensuite 2.34m x 1.63m. Tiled floor, walls tiled, opaque window to front, whb, wc, Mira electric shower, integrated tiled shelving. Bedroom Two 5.84m x 3.2m. Solid walnut floor, walls painted, one window to rear with curtains, centre light. Ensuite 1.4m x 3.2m. Tiled floor, walls tiled, velux window to side, whb, wc, Triton electric shower, fitted mirror. Bedroom Three 3.12m x 3.15m. Solid timber floor, walls painted, centre light, tv point. Bedroom Four 3.56m x 3.76m. Solid timber floor, walls painted, one window to front and velux to rear with blinds, centre light, extensive fitted wardrobe and shelving. Bathroom 2.36m x 2.34m. Tiled floor, walls tiled, opaque window to front, whb, wc, bath, stand alone shower, centre light, integrated mirror. Bedroom Five 3.48m x 2.67m. Solid timber floor, walls painted, window to rear, centre light, fitted wardrobe.
The local area
The local area
Sold properties in this area
Stay informed with market trends
Local schools and transport

Learn more about what this area has to offer.
School Name | Distance | Pupils | |||
|---|---|---|---|---|---|
| School Name | Abbeyside National School | Distance | 760m | Pupils | 482 |
| School Name | Scoil Gharbháin | Distance | 990m | Pupils | 320 |
| School Name | St Joseph's Primary Dungarvan | Distance | 1.6km | Pupils | 150 |
School Name | Distance | Pupils | |||
|---|---|---|---|---|---|
| School Name | St Mary's National School Dungarvan | Distance | 1.8km | Pupils | 253 |
| School Name | St John's Special School | Distance | 1.9km | Pupils | 73 |
| School Name | Garranbane National School | Distance | 3.4km | Pupils | 222 |
| School Name | S N Na Leanai Anrinn | Distance | 4.9km | Pupils | 34 |
| School Name | Scoil Náisiúnta Na Rinne | Distance | 5.2km | Pupils | 142 |
| School Name | Carriglea National School | Distance | 5.4km | Pupils | 95 |
| School Name | Glenbeg National School | Distance | 5.8km | Pupils | 145 |
School Name | Distance | Pupils | |||
|---|---|---|---|---|---|
| School Name | St. Augustine's College | Distance | 1.1km | Pupils | 1065 |
| School Name | Ard Scoil Na Ndéise | Distance | 1.4km | Pupils | 268 |
| School Name | Dungarvan Cbs | Distance | 1.6km | Pupils | 342 |
School Name | Distance | Pupils | |||
|---|---|---|---|---|---|
| School Name | Dungarvan College-coláiste Dhún Garbhán | Distance | 1.9km | Pupils | 254 |
| School Name | Meánscoil San Nioclás | Distance | 4.7km | Pupils | 151 |
| School Name | St Declan's Community College | Distance | 17.5km | Pupils | 817 |
| School Name | Blackwater Community School | Distance | 23.6km | Pupils | 964 |
| School Name | Pobalscoil Na Tríonóide | Distance | 24.4km | Pupils | 1089 |
| School Name | Loreto Secondary School | Distance | 29.4km | Pupils | 467 |
| School Name | Central Technical Institute, Clonmel | Distance | 29.8km | Pupils | 316 |
Type | Distance | Stop | Route | Destination | Provider | ||||||
|---|---|---|---|---|---|---|---|---|---|---|---|
| Type | Bus | Distance | 920m | Stop | Sexton Street | Route | 362 | Destination | Dungarvan | Provider | Bus Éireann |
| Type | Bus | Distance | 920m | Stop | Sexton Street | Route | 40 | Destination | Cork | Provider | Bus Éireann |
| Type | Bus | Distance | 930m | Stop | Sexton Street | Route | 40 | Destination | Waterford | Provider | Bus Éireann |
Type | Distance | Stop | Route | Destination | Provider | ||||||
|---|---|---|---|---|---|---|---|---|---|---|---|
| Type | Bus | Distance | 930m | Stop | Sexton Street | Route | 362 | Destination | Waterford | Provider | Bus Éireann |
| Type | Bus | Distance | 1.4km | Stop | Dungarvan | Route | 40 | Destination | Cork | Provider | Bus Éireann |
| Type | Bus | Distance | 1.4km | Stop | Dungarvan | Route | 357 | Destination | Youghal | Provider | Tfi Local Link Waterford |
| Type | Bus | Distance | 1.4km | Stop | Dungarvan | Route | 600 | Destination | Waterford Bus Stn | Provider | Dublin Coach |
| Type | Bus | Distance | 1.4km | Stop | Dungarvan | Route | 362 | Destination | Dungarvan | Provider | Bus Éireann |
| Type | Bus | Distance | 1.4km | Stop | Dungarvan | Route | 363 | Destination | Tallow | Provider | Tfi Local Link Waterford |
| Type | Bus | Distance | 1.4km | Stop | Dungarvan | Route | 667 | Destination | Dungarvan | Provider | Tfi Local Link Waterford |
Your Mortgage and Insurance Tools
Check off the steps to purchase your new home
Use our Buying Checklist to guide you through the whole home-buying journey.
Budget calculator
Calculate how much you can borrow and what you'll need to save
A closer look
BER Details
BER No: 110288073
Energy Performance Indicator: 174.18 kWh/m2/yr
Ad performance
- Date listed08/09/2025
- Views14,119
- Potential views if upgraded to an Advantage Ad23,014
Daft ID: 16282073

