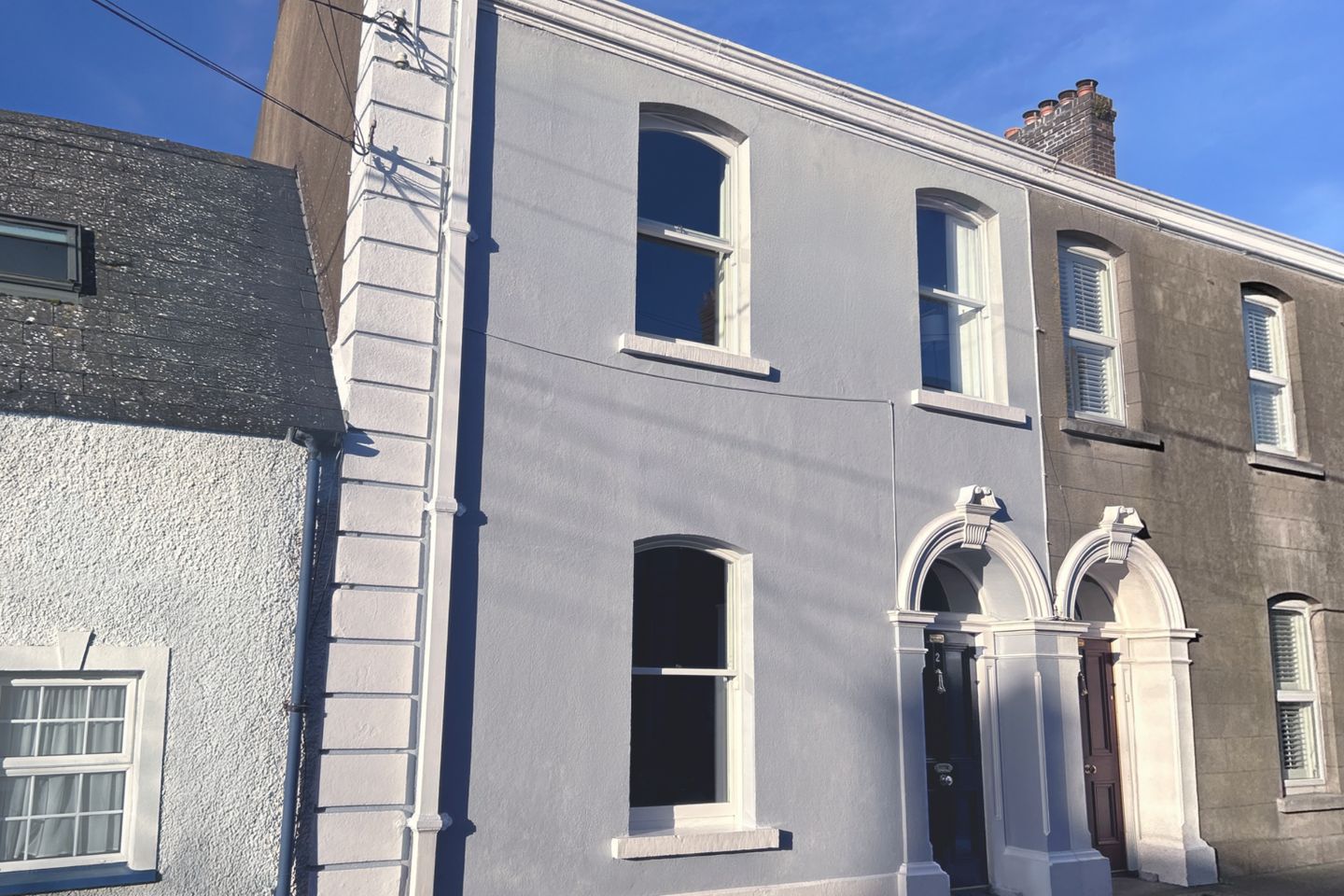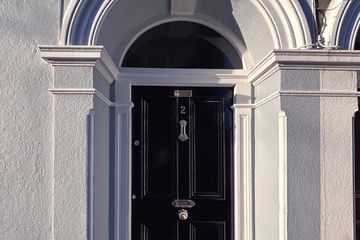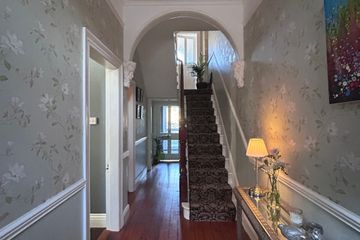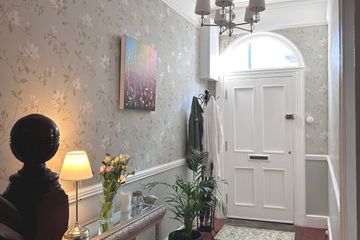



2 Little Strand Street, Skerries, Co. Dublin, K34TR72
€725,000
- Price per m²:€6,154
- Estimated Stamp Duty:€7,250
- Selling Type:By Private Treaty
- BER No:118100627
- Energy Performance:296.96 kWh/m2/yr
About this property
Highlights
- Prime downtown location.
- Beautiful Period home with original period features.
- Attic conversion
- Beautiful high ceilings with original period noted artisan plaster work throughout.
- Underfloor heating in kitchen.
Description
To see current offers or place your own offer on this property, please visit SherryFitz.ie and register for your mySherryFitz account. This elegant 3 bedroomed Victorian townhouse with attic conversion is located right in the heart of downtown Skerries. Brimming with delightful original period features, this home has been meticulously restored to preserve and enhance its authentic character. The attic conversion offers a versatile, light filled space, perfect for a variety of uses. At the front of the house, you'll find intricate stonework and an elegant arch framing the entrance, complemented by original brass detailing on the front door and a restored slate roof with capping. The property also features original cast iron guttering and double-glazed sash windows with shutters throughout. Inside, the home boasts high ceilings, original tongue-and-groove wooden floors, cast iron fireplaces, main with decorative ceramic tile inlay, a classic Victorian staircase, exquisite picture rails, intricate coving, and ornate ceiling roses. This is just a taste of the many remarkable features this property has to offer! Little Strand Street is a prime location, just a stone’s throw from all that Skerries has to offer. From beautiful beaches and scenic coastal walks to shopping, pubs, restaurants, cafe's as well as Skerries Mills and Heratige Centre - everything is within easy reach. The area is also home to numerous sports and sailing clubs, as well as local primary and secondary schools. This location truly embodies the best of town living. Transport needs are also well catered for with Skerries train station a short walk away with regular train service to Dublin city centre with connections to the Luas and DART services. The MI, M50, Dublin Airport and Swords are all within a 10 - 20-minute drive. The 33/33X bus service also offers good access to the city centre. The Fingal Express Rapid Coach Service which also serves the area connects into UCD. Entrance Hall 1.65m x 6.73m. Original tongue & groove floor, picture rail, original period decorative archway and feature coving along with understairs storage & original Victorian staircase with restored walnut handrail. Guest W.C 0.85m x 2.03m. With original brickwork, W.C, and W.H.B. Living Room 3.48m x 4.41m. With restored original wooden flooring, high ceiling with original period coving & centre rose and picture rail. Double glazed sash windows with Victorian style shutters with brass closure. The room also features an original cast iron fireplace with inlayed ceramic floral detail. Dining Room 3.35m x 3.52m. Restored original wooden flooring, picture rail, period door frames and built in shelving. This room features the original stone hearth & exposed stone wall. Kitchen 2.84m x 3.06m. Quarry tiled floor with underfloor heating and skylight. Painted pine fitted kitchen with floor and wall mounted units, tiled splash back, freestanding induction cooker, extractor fan and plumbed for dishwasher. Archway through to utility area. Utility Room 2.31m x 2.16m. With Quarry tiled floor, wall and floor mounted storage units, plumbed for washing machine and door to rear garden. Upstairs Bathroom (on return) 2.26m x 1.92m. Tongue & groove wooden flooring, partially tiled walls, W.C., W.H.B., large cast iron bath with electric shower. New bath fittings and plumbing. Bedroom 1 (Primary) 3.34m x 4.31m. Restored original wooden flooring, picture rail, original restored cast iron fireplace & stone surround, double glazed sash windows with period style wooden shutters with brass closure. Bedroom 2 3.35m x 3.78m. Restored original wooden flooring, picture rail, original cast iron fireplace & stone surround, large double fitted wardrobe and window shutters. Bedroom 3 1.81m x 3.25m. Restored original wooden flooring, picture rail. double glazed sash windows & Victorian style wooden shutters with brass closure. Attic Room/Office 5.25m x 3.93m. Modern attic renovation with period staircase extension. Wooden flooring and double-glazed sash window with wooden shutters. Copper clad dormer exterior. Outside Enclosed courtyard style rear garden, with original stone walls, raised beds and mature planting.
The local area
The local area
Sold properties in this area
Stay informed with market trends
Local schools and transport

Learn more about what this area has to offer.
School Name | Distance | Pupils | |||
|---|---|---|---|---|---|
| School Name | Holmpatrick National School | Distance | 70m | Pupils | 69 |
| School Name | St Patrick's Junior School | Distance | 150m | Pupils | 281 |
| School Name | St Patricks Snr Mixed | Distance | 190m | Pupils | 339 |
School Name | Distance | Pupils | |||
|---|---|---|---|---|---|
| School Name | Scoil Réalt Na Mara | Distance | 830m | Pupils | 341 |
| School Name | Saint Michael's House Skerries | Distance | 1.6km | Pupils | 30 |
| School Name | Skerries Educate Together National School | Distance | 1.8km | Pupils | 352 |
| School Name | Milverton National School | Distance | 3.1km | Pupils | 84 |
| School Name | Loughshinny National School | Distance | 3.8km | Pupils | 193 |
| School Name | St Catherine's National School | Distance | 5.0km | Pupils | 278 |
| School Name | St Teresa's Primary School | Distance | 5.1km | Pupils | 377 |
School Name | Distance | Pupils | |||
|---|---|---|---|---|---|
| School Name | Skerries Community College | Distance | 510m | Pupils | 1029 |
| School Name | Ardgillan Community College | Distance | 5.3km | Pupils | 1001 |
| School Name | Loreto Secondary School | Distance | 6.3km | Pupils | 1232 |
School Name | Distance | Pupils | |||
|---|---|---|---|---|---|
| School Name | Balbriggan Community College | Distance | 6.3km | Pupils | 696 |
| School Name | Lusk Community College | Distance | 6.4km | Pupils | 1081 |
| School Name | St Joseph's Secondary School | Distance | 6.7km | Pupils | 928 |
| School Name | Bremore Educate Together Secondary School | Distance | 6.8km | Pupils | 836 |
| School Name | Coláiste Ghlór Na Mara | Distance | 7.1km | Pupils | 500 |
| School Name | Donabate Community College | Distance | 10.2km | Pupils | 813 |
| School Name | Franciscan College | Distance | 10.4km | Pupils | 354 |
Type | Distance | Stop | Route | Destination | Provider | ||||||
|---|---|---|---|---|---|---|---|---|---|---|---|
| Type | Bus | Distance | 130m | Stop | Skerries | Route | 33x | Destination | Merrion Square W | Provider | Dublin Bus |
| Type | Bus | Distance | 130m | Stop | Skerries | Route | 33 | Destination | Abbey St | Provider | Dublin Bus |
| Type | Bus | Distance | 130m | Stop | Skerries | Route | 33a | Destination | Carlton Court | Provider | Go-ahead Ireland |
Type | Distance | Stop | Route | Destination | Provider | ||||||
|---|---|---|---|---|---|---|---|---|---|---|---|
| Type | Bus | Distance | 130m | Stop | Skerries | Route | 33a | Destination | Dublin Airport | Provider | Go-ahead Ireland |
| Type | Bus | Distance | 130m | Stop | Skerries | Route | 33a | Destination | Station Road | Provider | Go-ahead Ireland |
| Type | Bus | Distance | 140m | Stop | Strand Street | Route | 33x | Destination | Balbriggan | Provider | Dublin Bus |
| Type | Bus | Distance | 140m | Stop | Strand Street | Route | 33 | Destination | Balbriggan | Provider | Dublin Bus |
| Type | Bus | Distance | 140m | Stop | Strand Street | Route | 33a | Destination | Balbriggan | Provider | Go-ahead Ireland |
| Type | Bus | Distance | 140m | Stop | Strand Street | Route | 33a | Destination | Skerries | Provider | Go-ahead Ireland |
| Type | Bus | Distance | 140m | Stop | Strand Street | Route | 33e | Destination | Skerries | Provider | Dublin Bus |
Your Mortgage and Insurance Tools
Check off the steps to purchase your new home
Use our Buying Checklist to guide you through the whole home-buying journey.
Budget calculator
Calculate how much you can borrow and what you'll need to save
BER Details
BER No: 118100627
Energy Performance Indicator: 296.96 kWh/m2/yr
Ad performance
- Date listed30/01/2025
- Views26,684
- Potential views if upgraded to an Advantage Ad43,495
Similar properties
€695,000
53 The Park, Skerries Rock, Skerries, Co. Dublin, K34Y1625 Bed · 3 Bath · Semi-D€800,000
Maryville, Skerries Road, Great Common, Lusk, Co. Dublin, K45XR125 Bed · 3 Bath · Detached€899,000
Carriglea, 2 Harbour Road, Skerries, Co. Dublin, K34DY044 Bed · 1 Bath · Townhouse€920,000
Coral Lodge, Ballykea, Skerries, Co. Dublin, K34AF444 Bed · 3 Bath · Detached
€950,000
`Brentwood, ` Ballykea, Skerries, Co. Dublin, K34XF865 Bed · 3 Bath · Detached€995,000
Lima, Milverton, Skerries, Co. Dublin, K34AH737 Bed · 3 Bath · Detached€1,350,000
SandPiper House, Barnageeragh, Skerries, Co. Dublin, K34RF434 Bed · 5 Bath · Bungalow€1,800,000
5 Strand Street, Skerries, Co. Dublin, K34W6404 Bed · 5 Bath · Semi-D€1,900,000
17 The Hoar Rock, Skerries, Dublin, K34DY844 Bed · 3 Bath · Detached
Daft ID: 15982784

