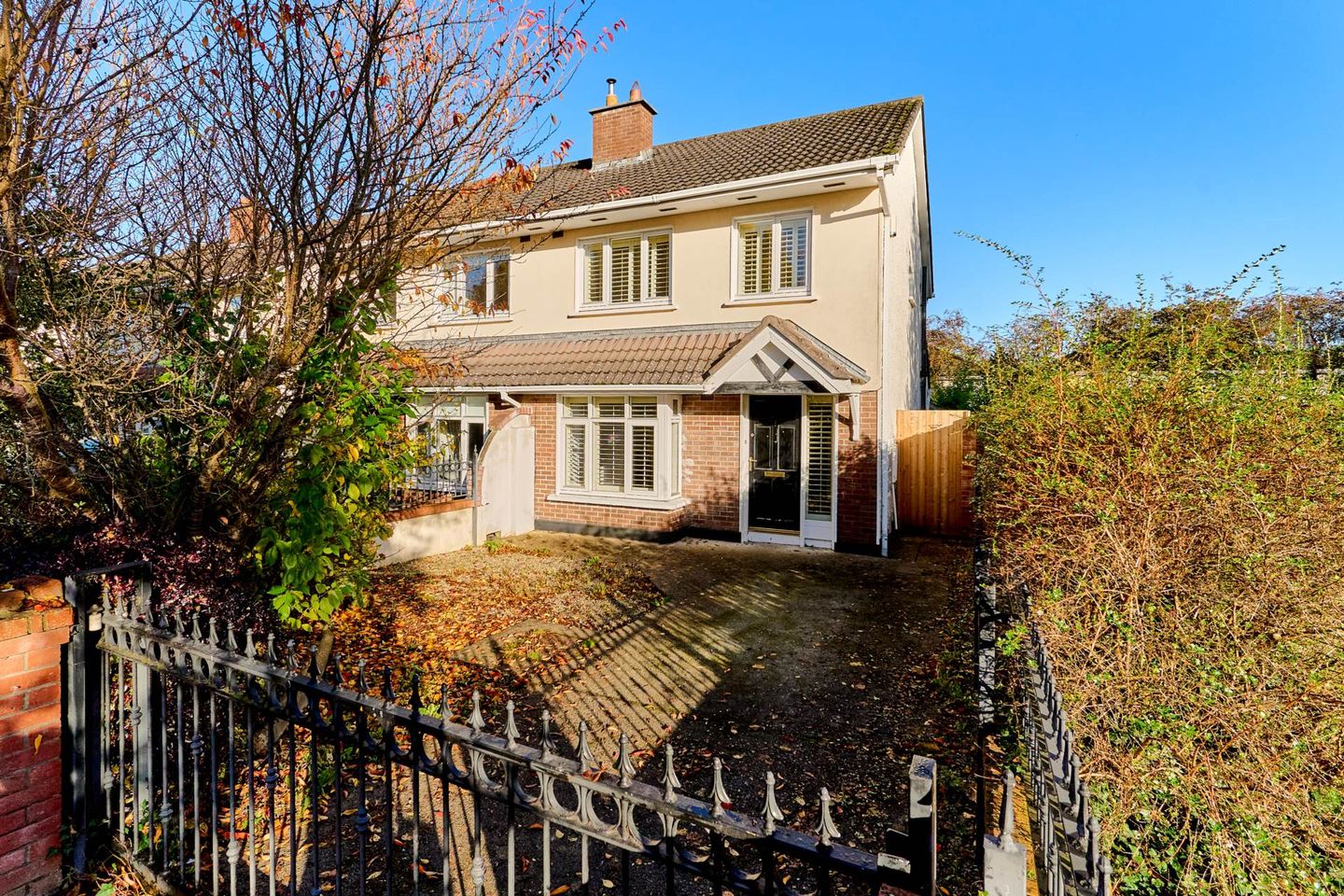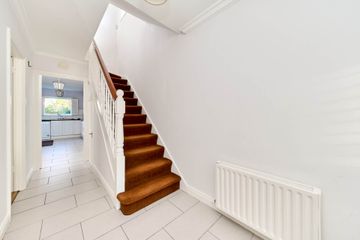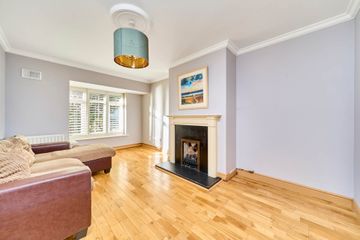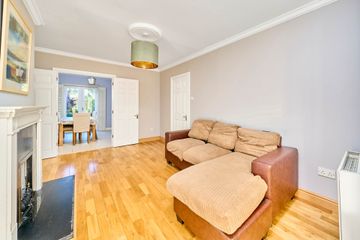



2 Luttrellstown Rise, Castleknock, Dublin, D15K1K0
€495,000
- Price per m²:€5,625
- Estimated Stamp Duty:€4,950
- Selling Type:By Private Treaty
- BER No:107228595
- Energy Performance:239.79 kWh/m2/yr
About this property
Highlights
- Gas Fired Central Heating
- Double Glazed Windows
- Prime Location
- Off Street Parking
- Scope to Extend
Description
Flynn Estate Agents are thrilled to welcome number 2 Luttrellstown Rise, Castleknock to the open market. This ideally located 3 bedroom family home is presented in excellent condition throughout and also has additional scope to extend to rear should additional space be required. This home briefly consists of entrance hall, living room, kitchen and dining room with access to the super rear garden. Upstairs consists of two double bedrooms master with an ensuite, a single bedroom and a main family bathroom to complete the accommodation. Its location in this quiet cul-de-sac, with a small green to the front makes it ideal for young children to safely play. Proximity to schools and shops including St. Patrick's National School & Castleknock Community College, Castleknock College and Mount Sackville to ensure the ultimate convenient location to set up home. Coolmine Train Station just a short stroll away and Dublin bus route no.37 is just minutes away also. There is also easy access to the nearby Phoenix Park, Castleknock and Blanchardstown Villages, The M50 and Dublin Airport.There are also several sports and golf clubs within walking distance including Castleknock GAA Club, Castleknock Golf Club and the Luttrellstown Castle Resort. Viewing is recommended!!! Accommodation Entrance Hallway - 1.9m (6'3") x 4.54m (14'11") with tiled floor, understair storage Lounge - 3.07m (10'1") x 5.04m (16'6") with solid wood floor, feature fireplace with marble surround, attractive feature bay window, double doors leading into the open plan kitchen/dining room Diningroom - 2.72m (8'11") x 3.27m (10'9") with tiled flooring, double doors leading onto the rear garden Kitchen - 2.35m (7'9") x 5.01m (16'5") with a range of floor & eye level fitted press units with tiled splashback. Integrated fridge freezer, dishwasher, oven, hob & extractor fan. Bedroom 1 - 2.95m (9'8") x 3.07m (10'1") to rear of house with laminate wood floor & built in wardrobes. Bedroom 2 - 2.5m (8'2") x 3.76m (12'4") to front of house with laminate wood floor & built in wardrobes. Bedroom 3 - 2.46m (8'1") x 3.06m (10'0") laminate wood floor, to the front of the house Landing - 1.14m (3'9") x 3.4m (11'2") with carpet, hotpress Ensuite - 1.49m (4'11") x 1.54m (5'1") with w.c., w.h.b. with vanity unit & shower cubicle with pumped shower Main Bathroom with w.c., w.h.b., & bath with shower, tiled floor and walls. Property Reference :Luc 498
The local area
The local area
Sold properties in this area
Stay informed with market trends
Local schools and transport

Learn more about what this area has to offer.
School Name | Distance | Pupils | |||
|---|---|---|---|---|---|
| School Name | Scoil Choilm Community National School | Distance | 1.1km | Pupils | 747 |
| School Name | Scoil Thomáis | Distance | 1.2km | Pupils | 640 |
| School Name | St Mochta's Clonsilla | Distance | 1.3km | Pupils | 835 |
School Name | Distance | Pupils | |||
|---|---|---|---|---|---|
| School Name | St Francis Xavier Senior School | Distance | 1.3km | Pupils | 376 |
| School Name | St Francis Xavier J National School | Distance | 1.4km | Pupils | 388 |
| School Name | Gaelscoil Oilibhéir | Distance | 1.6km | Pupils | 264 |
| School Name | Scoil Bhríde Cailíní | Distance | 1.8km | Pupils | 231 |
| School Name | Scoil Bhríde Buachaillí | Distance | 1.9km | Pupils | 209 |
| School Name | St Philips Senior National School | Distance | 2.1km | Pupils | 229 |
| School Name | St Philip The Apostle Junior National School | Distance | 2.1km | Pupils | 201 |
School Name | Distance | Pupils | |||
|---|---|---|---|---|---|
| School Name | Castleknock Community College | Distance | 200m | Pupils | 1290 |
| School Name | Luttrellstown Community College | Distance | 1.1km | Pupils | 998 |
| School Name | Eriu Community College | Distance | 1.1km | Pupils | 194 |
School Name | Distance | Pupils | |||
|---|---|---|---|---|---|
| School Name | The King's Hospital | Distance | 1.6km | Pupils | 703 |
| School Name | Castleknock College | Distance | 1.7km | Pupils | 775 |
| School Name | Scoil Phobail Chuil Mhin | Distance | 1.8km | Pupils | 1013 |
| School Name | Edmund Rice College | Distance | 2.3km | Pupils | 813 |
| School Name | St. Kevin's Community College | Distance | 2.4km | Pupils | 488 |
| School Name | Blakestown Community School | Distance | 2.6km | Pupils | 521 |
| School Name | Mount Sackville Secondary School | Distance | 2.8km | Pupils | 654 |
Type | Distance | Stop | Route | Destination | Provider | ||||||
|---|---|---|---|---|---|---|---|---|---|---|---|
| Type | Bus | Distance | 300m | Stop | Castleknock College | Route | 270t | Destination | Castleknock College | Provider | Go-ahead Ireland |
| Type | Bus | Distance | 300m | Stop | Castleknock College | Route | 37 | Destination | Wilton Terrace | Provider | Dublin Bus |
| Type | Bus | Distance | 300m | Stop | Castleknock College | Route | 37 | Destination | Bachelor's Walk | Provider | Dublin Bus |
Type | Distance | Stop | Route | Destination | Provider | ||||||
|---|---|---|---|---|---|---|---|---|---|---|---|
| Type | Bus | Distance | 310m | Stop | Diswellstown Road | Route | 270t | Destination | Littlepace Park | Provider | Go-ahead Ireland |
| Type | Bus | Distance | 310m | Stop | Diswellstown Road | Route | 37 | Destination | Blanchardstown Sc | Provider | Dublin Bus |
| Type | Bus | Distance | 310m | Stop | Diswellstown Road | Route | 70n | Destination | Tyrrelstown | Provider | Nitelink, Dublin Bus |
| Type | Bus | Distance | 310m | Stop | Bramley Park | Route | 70n | Destination | Tyrrelstown | Provider | Nitelink, Dublin Bus |
| Type | Bus | Distance | 310m | Stop | Bramley Park | Route | 37 | Destination | Blanchardstown Sc | Provider | Dublin Bus |
| Type | Bus | Distance | 320m | Stop | Luttrellstown Court | Route | 37 | Destination | Bachelor's Walk | Provider | Dublin Bus |
| Type | Bus | Distance | 320m | Stop | Luttrellstown Court | Route | 37 | Destination | Wilton Terrace | Provider | Dublin Bus |
Your Mortgage and Insurance Tools
Check off the steps to purchase your new home
Use our Buying Checklist to guide you through the whole home-buying journey.
Budget calculator
Calculate how much you can borrow and what you'll need to save
BER Details
BER No: 107228595
Energy Performance Indicator: 239.79 kWh/m2/yr
Statistics
- 23/10/2025Entered
- 1,770Property Views
- 2,885
Potential views if upgraded to a Daft Advantage Ad
Learn How
Similar properties
€450,000
41 The Weir, Martins Row, Chapelizod, D20 DF16, Dublin 203 Bed · 3 Bath · Townhouse€450,000
Apartment 17, Weavers Hall, Clonsilla Road, Clonsilla, Dublin 15, Co. Dublin, D15K4KP4 Bed · 2 Bath · Apartment€450,000
50 Glenaulin Green, Palmerstown, D20 TV78, Dublin 204 Bed · 3 Bath · Detached€450,000
59 Culmore Road D20 V383, Palmerstown, Dublin 203 Bed · 2 Bath · End of Terrace
€450,000
2 The Orchard, Woodfarm Acres, Palmerstown, D20 V903, Dublin 203 Bed · 1 Bath · Semi-D€450,000
7 Rockfield Park, Clonsilla, Coolmine, Dublin 15, D15E8KV3 Bed · 1 Bath · Semi-D€450,000
148 Royal Canal Court, Ashtown, Dublin 15, D15HF593 Bed · 2 Bath · Apartment€459,000
10 St Brigids Park, D15 RR2W, Blanchardstown, Dublin 154 Bed · 2 Bath · Terrace€465,000
1 The Orchard, Woodfarm Acres, Palmerstown, D20 X043, Dublin 203 Bed · 1 Bath · Semi-D€469,000
15 Laurel Court, Dublin 15, Carpenterstown, Dublin 15, D15HRW63 Bed · 2 Bath · Terrace€475,000
33 Glenaulin, Chapelizod, D20 WV453 Bed · 2 Bath · Terrace€475,000
10 Patrickswell Court, Finglas, Dublin 11, D11DR023 Bed · 3 Bath · Terrace
Daft ID: 16329248

