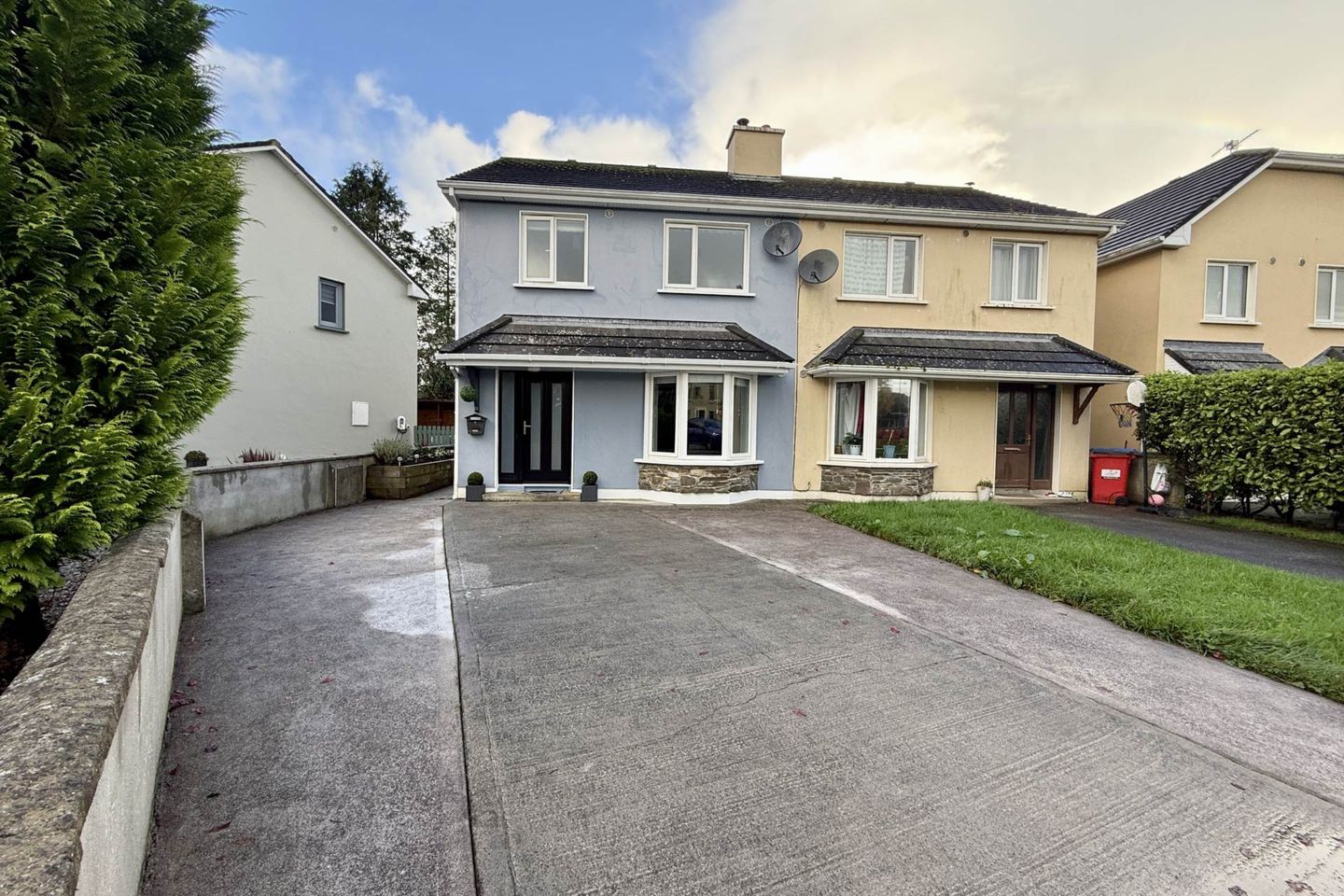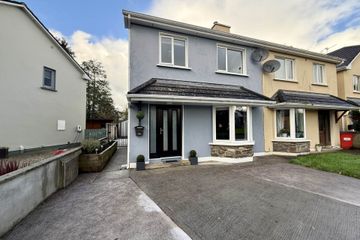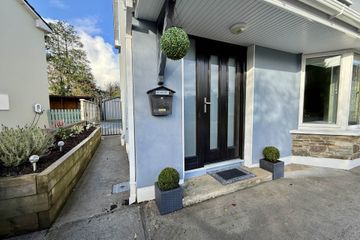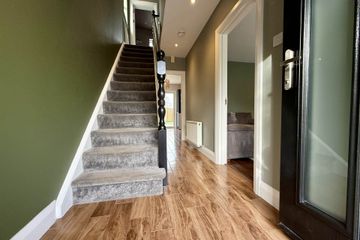




2 The Village Green, Firies, Killarney, Co. Kerry, V93K4W8
€265,000
- Price per m²:€2,853
- Estimated Stamp Duty:€2,650
- Selling Type:By Private Treaty
- BER No:108473471
- Energy Performance:160.55 kWh/m2/yr
About this property
Description
**SALE AGREED** Your dream home in the heart of Firies Village awaits! Tucked away in a peaceful cul de sac of just 13 homes, this stunning 3 bed semi-detached property (approx. 1,000ft²) offers the perfect blend of village charm and modern convenience. Just a short 6 minute stroll to the local primary school, and within easy reach of Firies' shop, church, takeaway, and welcoming pubs, this is a community where neighbours become friends and life moves at just the right pace. Perfectly positioned between Killarney (16km) and Tralee (19km), with Farranfore Train Station and Kerry Airport just minutes away, the location is ideal for families, first-time buyers, or investors seeking both comfort and connectivity. Step inside and prepare to be impressed. Clever design touches throughout make this home as practical as it is beautiful from the bay window seat with integrated toy box in the lounge to the fully floored attic with stira access. The kitchen/diner is the heart of the home, featuring a striking hand-painted blue solid oak shaker-style kitchen, timber-effect countertops, and a tiled backsplash. A sliding door opens to the west-facing rear patio and garden, where stylish paving and low-maintenance artificial grass create the perfect outdoor retreat. The Steeltech shed with electricity and side gate add security and functionality a safe and private space for family life. Upstairs, the home continues to impress with a chic family shower room, a comfortable master double bedroom, and two further generous bedrooms. Every inch has been thoughtfully designed to maximise comfort and space. Recent upgrades include re-wiring and re-plumbing within the last eight years, along with zoned oil-fired central heating linked to the Ember smart system, allowing you to control your home's warmth and hot water from your phone perfect for modern living. Outside, two private off-street parking spaces complete this exceptional package. Beautifully finished, lovingly maintained, and in true turnkey condition, this home invites you to simply unpack, unwind, and start your next chapter in one of Kerry's most charming villages. A stunning home, a welcoming community, and a lifestyle you'll love. FEATURES: Recently re-painted Cavities pumped. New internal doors, architrave & skirting. New composite front door 4 months ago. Double glazed PVC windows. Accommodation Entrance Hall - 5'10" (1.78m) x 14'5" (4.39m) Tiled timber effect flooring. Recessed light fittings. Carpet stairs to first floor. Lounge - 12'6" (3.81m) x 14'7" (4.45m) Walnut effect laminate flooring. Bay window with seat and integrated toy box. Venetian blinds. Built in storage unit. Solid fuel insert stove. Recessed light fittings. Guest WC - 2'11" (0.89m) x 4'3" (1.3m) Under stairs. WC. Sink. Light fitting. Timber effect tiled flooring. Kitchen/Diner - 13'0" (3.96m) x 18'8" (5.69m) Striking blue hand-painted solid oak shaker style fitted kitchen with timber effect counter tops and tiled back splash. Gas five ring hob. Stainless steel chimney extractor. Space for American fridge/freezer. Larder press. Integrated bins. Integrated dishwasher. Rangemaster white porcelain sink. Plumbed for washing machine and dryer. Single oven. Tall storage press. Double door to west facing patio and garden. Timber effect tiled flooring. Under cabinet lighting. Recessed light fittings. Light fitting. Insinkerator. First Floor Landing - 9'10" (3m) x 6'1" (1.85m) Carpet. Stira stairs to fully floored insulated attic. Recessed light fittings. Shower Room - 8'8" (2.64m) x 7'3" (2.21m) Fully tiled. WC. Recessed light fittings. Double rain shower. Vanity unit with sink. Mirror with lighting. Heated towel rail. Bedroom 1 - 14'1" (4.29m) x 11'2" (3.4m) Master double bedroom. Fitted wardrobes. Carpet. Recessed light fittings. Curtains. Bedroom 2 - 12'0" (3.66m) x 9'10" (3m) Walnut effect laminate flooring. Blinds. Light fitting. Bedroom 3 - 11'10" (3.61m) x 8'6" (2.59m) Walnut effect laminate flooring. Built in storage over stairs. Blinds. Light fittings. Note: Please note we have not tested any apparatus, fixtures, fittings, or services. Interested parties must undertake their own investigation into the working order of these items. All measurements are approximate and photographs provided for guidance only. Property Reference :GALL1846 DIRECTIONS: Eircode V93 K4W8
The local area
The local area
Sold properties in this area
Stay informed with market trends
Local schools and transport

Learn more about what this area has to offer.
School Name | Distance | Pupils | |||
|---|---|---|---|---|---|
| School Name | Firies National School | Distance | 360m | Pupils | 258 |
| School Name | Knockaderry Farranfore National School | Distance | 3.5km | Pupils | 57 |
| School Name | Ballyfinane National School | Distance | 3.8km | Pupils | 31 |
School Name | Distance | Pupils | |||
|---|---|---|---|---|---|
| School Name | Kiltallagh National School | Distance | 6.9km | Pupils | 27 |
| School Name | St Joseph's Castlemaine | Distance | 7.1km | Pupils | 111 |
| School Name | Currow National School | Distance | 7.3km | Pupils | 132 |
| School Name | Ballymacelligott National School | Distance | 7.7km | Pupils | 2 |
| School Name | Scoil Nuachabhail | Distance | 7.7km | Pupils | 103 |
| School Name | Faha National School | Distance | 7.7km | Pupils | 228 |
| School Name | Coolick National School | Distance | 8.2km | Pupils | 111 |
School Name | Distance | Pupils | |||
|---|---|---|---|---|---|
| School Name | Presentation Secondary School | Distance | 8.3km | Pupils | 683 |
| School Name | Presentation Secondary School | Distance | 11.5km | Pupils | 242 |
| School Name | Castleisland Community College | Distance | 11.6km | Pupils | 422 |
School Name | Distance | Pupils | |||
|---|---|---|---|---|---|
| School Name | St. Patrick's Secondary School | Distance | 12.0km | Pupils | 187 |
| School Name | Gaelcholáiste Chiarraí | Distance | 12.7km | Pupils | 329 |
| School Name | Cbs The Green | Distance | 12.7km | Pupils | 799 |
| School Name | Coláiste Gleann Lí Post Primary School | Distance | 12.8km | Pupils | 308 |
| School Name | Killarney Community College | Distance | 13.2km | Pupils | 476 |
| School Name | St Brendan's College | Distance | 13.4km | Pupils | 873 |
| School Name | St. Brigid's Presentation Secondary School | Distance | 13.7km | Pupils | 770 |
Type | Distance | Stop | Route | Destination | Provider | ||||||
|---|---|---|---|---|---|---|---|---|---|---|---|
| Type | Bus | Distance | 220m | Stop | Fieries | Route | 283 | Destination | Currow | Provider | Tfi Local Link Kerry |
| Type | Bus | Distance | 220m | Stop | Fieries | Route | 283 | Destination | Tralee | Provider | Tfi Local Link Kerry |
| Type | Bus | Distance | 220m | Stop | Fieries | Route | 283 | Destination | Tralee | Provider | Tfi Local Link Kerry |
Type | Distance | Stop | Route | Destination | Provider | ||||||
|---|---|---|---|---|---|---|---|---|---|---|---|
| Type | Rail | Distance | 3.3km | Stop | Farranfore | Route | Rail | Destination | Cork (kent) | Provider | Irish Rail |
| Type | Rail | Distance | 3.3km | Stop | Farranfore | Route | Rail | Destination | Dublin Heuston | Provider | Irish Rail |
| Type | Rail | Distance | 3.3km | Stop | Farranfore | Route | Rail | Destination | Tralee Casement Station | Provider | Irish Rail |
| Type | Rail | Distance | 3.3km | Stop | Farranfore | Route | Rail | Destination | Mallow | Provider | Irish Rail |
| Type | Bus | Distance | 3.3km | Stop | Farranfore | Route | 283 | Destination | Currow | Provider | Tfi Local Link Kerry |
| Type | Bus | Distance | 3.3km | Stop | Farranfore | Route | 284 | Destination | Tralee | Provider | Bus Éireann |
| Type | Bus | Distance | 3.3km | Stop | Farranfore | Route | 14 | Destination | Killarney | Provider | Bus Éireann |
Your Mortgage and Insurance Tools
Check off the steps to purchase your new home
Use our Buying Checklist to guide you through the whole home-buying journey.
Budget calculator
Calculate how much you can borrow and what you'll need to save
A closer look
BER Details
BER No: 108473471
Energy Performance Indicator: 160.55 kWh/m2/yr
Ad performance
- 21/10/2025Entered
- 15,553Property Views
Daft ID: 16327211
