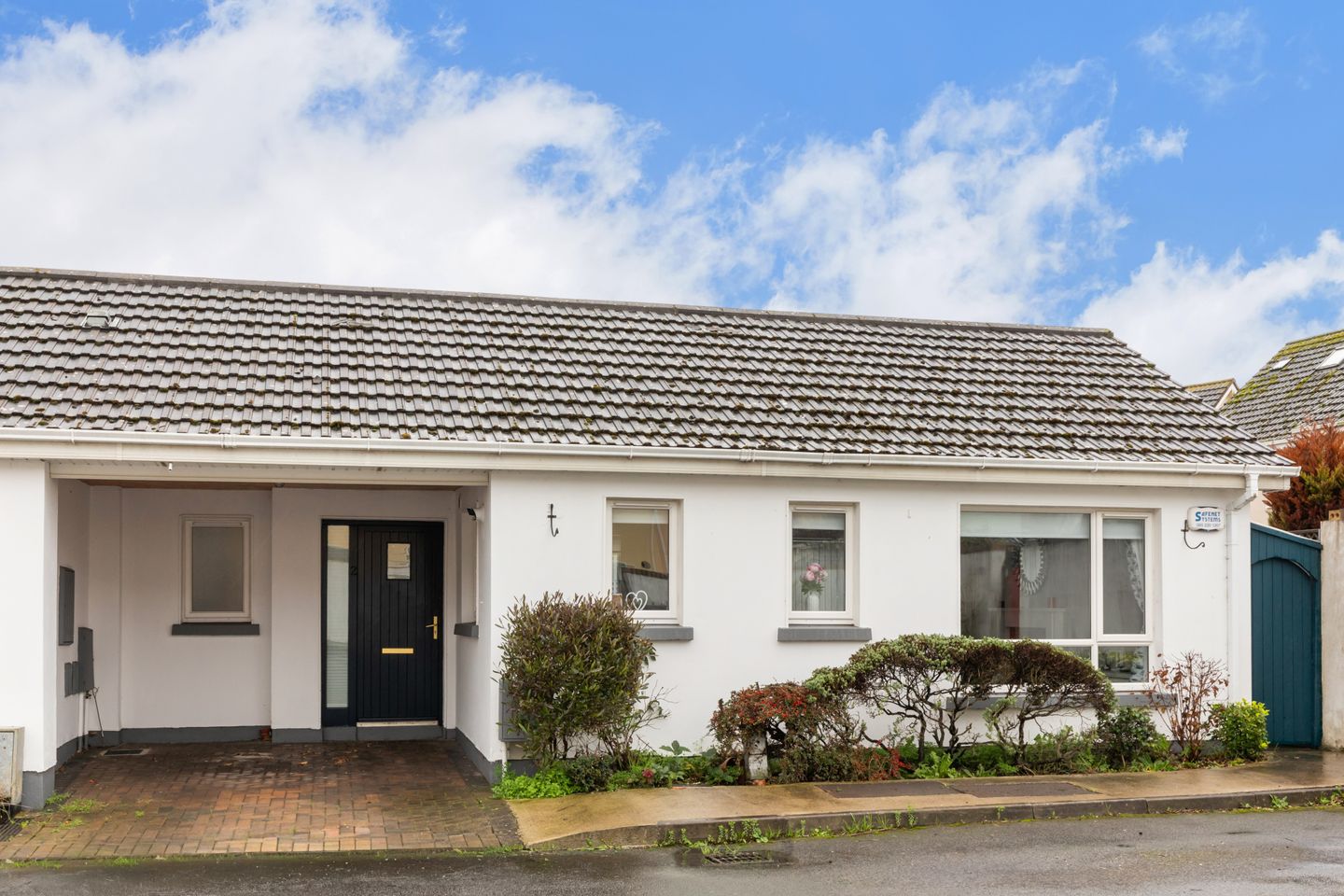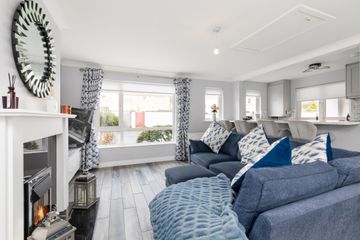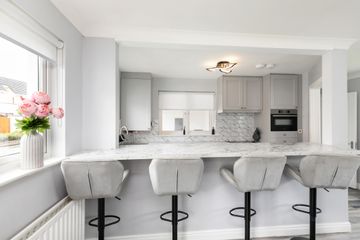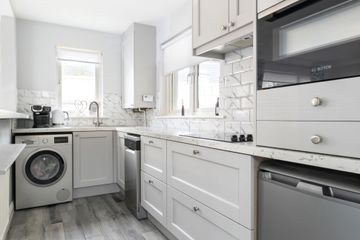



2 Willans Grove North, Ongar, Dublin 15, D15Y7R6
€300,000
- Price per m²:€5,766
- Estimated Stamp Duty:€3,000
- Selling Type:By Private Treaty
- BER No:117027201
About this property
Highlights
- Fully renovated in 2024
- C3 BER
- Covered side access
- Cul de sac
- Large attic space
Description
Sherry Fitzergald are delighted to present this impressive one-bedroom bungalow to the market, ideally located in a quiet cul de sac just a stone throw away from Ongar village. This bungalow offers an abundance of natural light throughout. The accommodation features a spacious living/dining/kitchen, a generous double bedroom with full wall wardrobes and shower room. The private rear garden provides a covered side gate access to the front and is fenced with artificial grass, ideal for alfresco dining in the summer months. Prospective buyers will appreciate the meticulously renovated maintained communal grounds surrounding the development, along with ample parking. Willans Grove North benefits from excellent public transport links to Dublin City Centre, with Dublin Airport, the N3/M3, and M50 all easily accessible. Local primary and secondary schools, as well as Blanchardstown Shopping Centre, are just a short drive away. Additionally, Ongar village is within walking offering a supermarket, bakery, fitness centres and pharmacy. Early viewing is highly recommended! Entrance Hall 2.3m x 1.81m. With wood effect tiled flooring and hot press. Kitchen 3.79m x 1.77m. Modern kitchen fitted with matching base and bespoke wall unit providing ample storage. Includes stainless steel sink, electric hob with extractor fan and is plumbed for both a washing machine and dishwasher. The open layout includes a convenient breakfast bar seating up to four, creating a seamless flow to the living area, ideal for everyday living and entertaining. Bedroom 2.9m x 2.9m. Spacious master bedroom features tiled flooring, sliding mirrored wardrobes and a large window overlooking the private garden. Living Room 6.44m x 4.90m. Features a charming gas fire with a wooden mantle, wood effect tiled flooring and patio doors that open directly to the rear garden, providing a seamless indoor-outdoor living. Attic access adds extra convenience. Shower Room 2m x 1.87m. Features a fully tiled walk-in shower with a dual shower including rain shower head, a WC, a wash hand basin with storage, a heated towel rail, attic access, and an inset shelf. Hot Press Garden The private rear garden provides a covered side gate access to the front and is fenced with artificial grass, ideal for alfresco dining in the summer months.
The local area
The local area
Sold properties in this area
Stay informed with market trends
Local schools and transport

Learn more about what this area has to offer.
School Name | Distance | Pupils | |||
|---|---|---|---|---|---|
| School Name | Castaheany Educate Together | Distance | 100m | Pupils | 401 |
| School Name | St Benedicts National School | Distance | 220m | Pupils | 622 |
| School Name | Hansfield Educate Together National School | Distance | 300m | Pupils | 582 |
School Name | Distance | Pupils | |||
|---|---|---|---|---|---|
| School Name | Danu Community Special School | Distance | 370m | Pupils | 36 |
| School Name | Scoil Ghrainne Community National School | Distance | 710m | Pupils | 576 |
| School Name | St Ciaran's National School Hartstown | Distance | 1.5km | Pupils | 554 |
| School Name | Mary Mother Of Hope Junior National School | Distance | 1.7km | Pupils | 378 |
| School Name | Mary Mother Of Hope Senior National School | Distance | 1.8km | Pupils | 429 |
| School Name | Sacred Heart Of Jesus National School Huntstown | Distance | 2.4km | Pupils | 661 |
| School Name | St Philips Senior National School | Distance | 2.5km | Pupils | 229 |
School Name | Distance | Pupils | |||
|---|---|---|---|---|---|
| School Name | Hansfield Etss | Distance | 340m | Pupils | 847 |
| School Name | Colaiste Pobail Setanta | Distance | 680m | Pupils | 1069 |
| School Name | Hartstown Community School | Distance | 1.9km | Pupils | 1124 |
School Name | Distance | Pupils | |||
|---|---|---|---|---|---|
| School Name | Blakestown Community School | Distance | 2.7km | Pupils | 521 |
| School Name | Eriu Community College | Distance | 3.1km | Pupils | 194 |
| School Name | Luttrellstown Community College | Distance | 3.1km | Pupils | 998 |
| School Name | St. Peter's College | Distance | 3.2km | Pupils | 1227 |
| School Name | Scoil Phobail Chuil Mhin | Distance | 3.2km | Pupils | 1013 |
| School Name | Le Chéile Secondary School | Distance | 3.8km | Pupils | 959 |
| School Name | St Joseph's College | Distance | 4.0km | Pupils | 937 |
Type | Distance | Stop | Route | Destination | Provider | ||||||
|---|---|---|---|---|---|---|---|---|---|---|---|
| Type | Bus | Distance | 100m | Stop | Willian's Drive | Route | 39x | Destination | Ongar | Provider | Dublin Bus |
| Type | Bus | Distance | 100m | Stop | Willian's Drive | Route | 39a | Destination | Ongar | Provider | Dublin Bus |
| Type | Bus | Distance | 100m | Stop | Willian's Drive | Route | 39 | Destination | Ongar | Provider | Dublin Bus |
Type | Distance | Stop | Route | Destination | Provider | ||||||
|---|---|---|---|---|---|---|---|---|---|---|---|
| Type | Bus | Distance | 110m | Stop | Blackwood Park | Route | 39a | Destination | Ucd | Provider | Dublin Bus |
| Type | Bus | Distance | 110m | Stop | Blackwood Park | Route | 39 | Destination | Burlington Road | Provider | Dublin Bus |
| Type | Bus | Distance | 110m | Stop | Blackwood Park | Route | 39x | Destination | Burlington Road | Provider | Dublin Bus |
| Type | Bus | Distance | 130m | Stop | Barnwell Green | Route | 39x | Destination | Ongar | Provider | Dublin Bus |
| Type | Bus | Distance | 130m | Stop | Barnwell Green | Route | 139 | Destination | Tu Dublin | Provider | J.j Kavanagh & Sons |
| Type | Bus | Distance | 130m | Stop | Barnwell Green | Route | 39 | Destination | Ongar | Provider | Dublin Bus |
| Type | Bus | Distance | 130m | Stop | Barnwell Green | Route | 39a | Destination | Ongar | Provider | Dublin Bus |
Your Mortgage and Insurance Tools
Check off the steps to purchase your new home
Use our Buying Checklist to guide you through the whole home-buying journey.
Budget calculator
Calculate how much you can borrow and what you'll need to save
BER Details
BER No: 117027201
Statistics
- 4,159Property Views
- 6,779
Potential views if upgraded to a Daft Advantage Ad
Learn How
Similar properties
€280,000
Summerseat Court, Clonee, Dublin 15, D15W5282 Bed · 2 Bath · Apartment€285,000
12e North Street, Ongar, Ongar, Dublin 15, D15HC982 Bed · 2 Bath · Apartment€285,000
16 Willans Way, Ongar, Dublin 15, D15DP212 Bed · 2 Bath · Apartment€285,000
104 Rosedale Crescent, Castaheany, Clonee, Co. Dublin, D15E7N12 Bed · 1 Bath · Apartment
€290,000
12 Willians Way, Ongar, Dublin 152 Bed · 2 Bath · Duplex€295,000
91 Allendale square, Clonsilla, Dublin 15, D15TD732 Bed · 2 Bath · Apartment€300,000
32 Pinebrook View, Huntstown, Hartstown, Dublin 15, D15FPP72 Bed · 1 Bath · Terrace€300,000
19 North Street, Ongar Village, Ongar, Dublin 15, D15KNH22 Bed · 2 Bath · Apartment€320,000
4 Castlegrage Court, Castaheany, Clonee, Dublin 15, D15X9PD2 Bed · 2 Bath · Apartment€325,000
9 Linnetfields Walk, Castaheany, Ongar, Dublin 15, D15P6P73 Bed · 2 Bath · End of Terrace€325,000
9 Allendale Glade, Clonsilla, Dublin 152 Bed · 2 Bath · House€330,000
28 Allendale Terrace, Clonsilla, Dublin 152 Bed · 2 Bath · Terrace
Daft ID: 16337362

