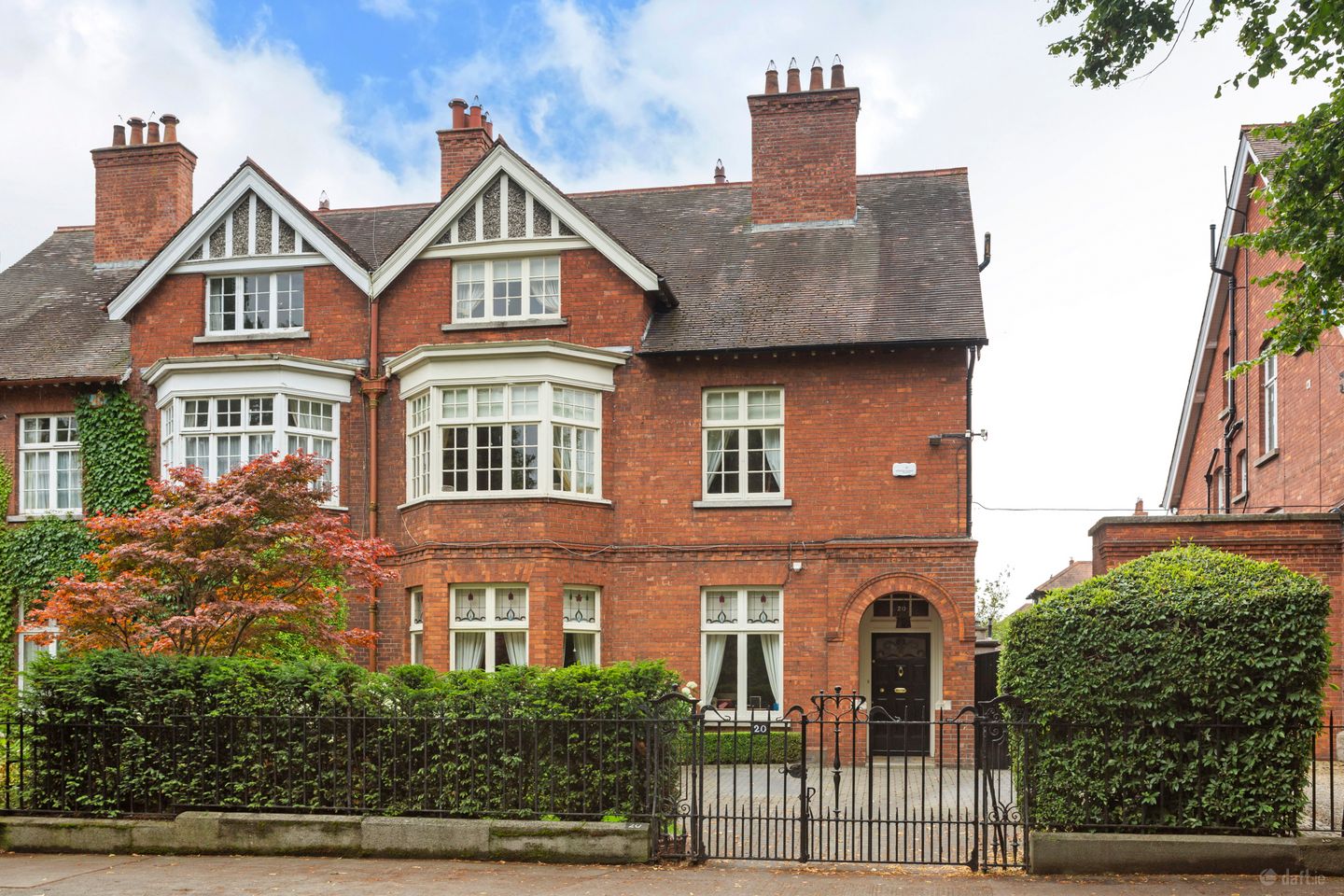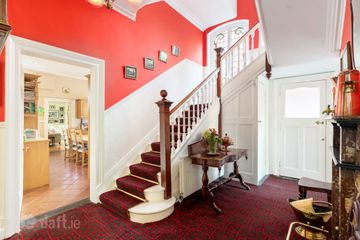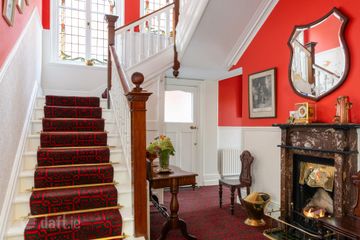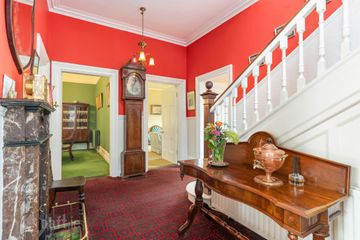



20 Herbert Park, Donnybrook, Dublin 4, D04T419
€4,000,000
- Price per m²:€12,988
- Estimated Stamp Duty:€170,000
- Selling Type:By Private Treaty
About this property
Description
No. 20 Herbert Park is an exceptionally elegant Edwardian family home, built by renowned builders, G&T Crampton and ideally situated on the south side of this exceptionally convenient road. This impressive semi-detached residence provides 308sqm / 3,315sq.ft. (approx.) of tastefully presented and well-maintained accommodation. Situated at the Donnybrook end of Herbert Park, the property enjoys one of Dublin’s most sought after and convenient locations with a host of the city’s most popular amenities within a short stroll, including the extensive recreational amenities provided by Herbert Parks 34 acres (approx.), as well as the excellent selection of speciality shops, café’s, restaurants and boutiques in Donnybrook Village. Also, for the sport enthusiasts there’s an excellent selection of sports clubs close by, including Fitzwilliam LTC, Donnybrook LTC, David Lloyd Riverview Sports Club, Donnybrook Rugby Stadium, Merrion Cricket Club and the AVIVA, to name but a few. The property is also very well serviced by primary and secondary schools such as a St. Conleth’s located around the corner, Muckross Park, Sandford Park, Gonzaga College, St. Michael’s College and Loreto on the Green. School admission policies are subject to change and should be verified. Public transport is also very well catered for with convenient local bus routes at both ends of Herbert Park whilst the Aircoach has stops in Donnybrook and Ballsbridge for convenient transport to the airport. A notable feature of the property is the lovely mature, walled and beautifully landscaped back garden, which enjoys a wonderful sunny southerly orientation, ensuring sunshine throughout the day. To the front is a railed garden providing generous off-street parking. All in all, this is an exciting opportunity to acquire a wonderful home on the sunny side of one of Dublin’s most sought after and convenient roads. OUTSIDE Generous off street car parking to the front. Pedestrian side gate leads to an extremely well planted and maintained back garden mainly in lawn, surrounded by lovely mature and well-stocked flower beds. Large detached storage shed. Entrance Hall: entered through original hall door with stained glass, ceiling cornice, dado rail and leading to: Inner Hall: with ceiling cornice, dado rail, stunning marble fireplace with brass hood, gas fire, original stained glass windows on the stairwell and door to the side. Guest WC: fully tiled with wc and wash hand basin. Drawing Room: beautifully proportioned reception room overlooking the garden with a stunning marble fireplace with brass hood, ceiling cornice, picture rail and door to the garden. Dining Room: bay windowed room with ceiling cornice, picture rail, centre rose and a timber fireplace with tiled inset and brass hood. Study: with ceiling cornice, centre rose and picture rail. Kitchen / Breakfast Room: with a range of maple wall and floor units, Siemens gas hob, extractor fan, DeDietrich double oven, Neff microwave, Bosch integrated dishwasher, tiled floor, tiled splashback, ceiling cornice and recessed lights. Living Room: overlooking the garden with timber floor, recessed lights, marble fireplace with gas fire and door to the garden. FIRST FLOOR Landing: with ceiling cornice, dado rail, hotpress and stained glass windows on the stairwell. Bedroom 1: with bay window offering a pleasant outlook down Pembroke Park, ceiling cornice and a pair of arched alcoves. Dressing Room: with extensive built-in wardrobes, ceiling cornice and door to: Ensuite: with step-in shower, rainwater shower head, wash hand basin, wc, tiled floor, partially tiled walls, recessed lights, ceiling cornice and built-in storage. Bedroom 2: double room overlooking the garden with ceiling cornice and original cast iron fireplace with tiled inset and brass hood. Bedroom 3: double room with built-in wardrobes. Bathroom: with bath, overhead shower, wash hand basin with storage beneath, ceiling cornice, tiled floor and partially tiled walls. Separate WC: with wc and tiled floor. SECOND FLOOR Bedroom 4: large double room to the front. Bedroom 5: large double room with built-in wardrobes. Bedroom 6: double room with built-in wardrobes, access to the eaves and window to the side of the house. Bathroom: with bath, overhead shower, wc, wash hand basin with storage beneath, tiled floor, partially tiled walls, recessed lights and eaves storage.
The local area
The local area
Sold properties in this area
Stay informed with market trends
Local schools and transport

Learn more about what this area has to offer.
School Name | Distance | Pupils | |||
|---|---|---|---|---|---|
| School Name | Saint Mary's National School | Distance | 510m | Pupils | 607 |
| School Name | Sandford Parish National School | Distance | 820m | Pupils | 200 |
| School Name | Shellybanks Educate Together National School | Distance | 840m | Pupils | 342 |
School Name | Distance | Pupils | |||
|---|---|---|---|---|---|
| School Name | Gaelscoil Eoin | Distance | 960m | Pupils | 50 |
| School Name | John Scottus National School | Distance | 980m | Pupils | 166 |
| School Name | St Christopher's Primary School | Distance | 990m | Pupils | 567 |
| School Name | St Declans Special Sch | Distance | 1.1km | Pupils | 36 |
| School Name | Gaelscoil Lios Na Nóg | Distance | 1.3km | Pupils | 177 |
| School Name | Ranelagh Multi Denom National School | Distance | 1.3km | Pupils | 220 |
| School Name | Scoil Chaitríona Baggot Street | Distance | 1.3km | Pupils | 148 |
School Name | Distance | Pupils | |||
|---|---|---|---|---|---|
| School Name | St Conleths College | Distance | 280m | Pupils | 325 |
| School Name | Muckross Park College | Distance | 510m | Pupils | 712 |
| School Name | Sandford Park School | Distance | 850m | Pupils | 432 |
School Name | Distance | Pupils | |||
|---|---|---|---|---|---|
| School Name | Marian College | Distance | 1.1km | Pupils | 305 |
| School Name | Gonzaga College Sj | Distance | 1.2km | Pupils | 573 |
| School Name | The Teresian School | Distance | 1.4km | Pupils | 239 |
| School Name | Catholic University School | Distance | 1.6km | Pupils | 547 |
| School Name | St Michaels College | Distance | 1.6km | Pupils | 726 |
| School Name | Loreto College | Distance | 1.7km | Pupils | 584 |
| School Name | Rathmines College | Distance | 1.8km | Pupils | 55 |
Type | Distance | Stop | Route | Destination | Provider | ||||||
|---|---|---|---|---|---|---|---|---|---|---|---|
| Type | Bus | Distance | 180m | Stop | Donnybrook Village | Route | 46n | Destination | Dundrum | Provider | Nitelink, Dublin Bus |
| Type | Bus | Distance | 180m | Stop | Donnybrook Village | Route | 39a | Destination | Ucd | Provider | Dublin Bus |
| Type | Bus | Distance | 180m | Stop | Donnybrook Village | Route | X28 | Destination | Ucd Belfield | Provider | Dublin Bus |
Type | Distance | Stop | Route | Destination | Provider | ||||||
|---|---|---|---|---|---|---|---|---|---|---|---|
| Type | Bus | Distance | 180m | Stop | Donnybrook Village | Route | 41x | Destination | Ucd | Provider | Dublin Bus |
| Type | Bus | Distance | 180m | Stop | Donnybrook Village | Route | 77x | Destination | Ucd | Provider | Dublin Bus |
| Type | Bus | Distance | 180m | Stop | Donnybrook Village | Route | 116 | Destination | Whitechurch | Provider | Dublin Bus |
| Type | Bus | Distance | 180m | Stop | Donnybrook Village | Route | 7d | Destination | Dalkey | Provider | Dublin Bus |
| Type | Bus | Distance | 180m | Stop | Donnybrook Village | Route | X25 | Destination | Ucd Belfield | Provider | Dublin Bus |
| Type | Bus | Distance | 180m | Stop | Donnybrook Village | Route | X32 | Destination | Ucd Belfield | Provider | Dublin Bus |
| Type | Bus | Distance | 200m | Stop | Morehampton Terrace | Route | 11b | Destination | Phoenix Pk | Provider | Dublin Bus |
Your Mortgage and Insurance Tools
Check off the steps to purchase your new home
Use our Buying Checklist to guide you through the whole home-buying journey.
Budget calculator
Calculate how much you can borrow and what you'll need to save
A closer look
BER Details
Ad performance
- Date listed14/10/2025
- Views19,971
- Potential views if upgraded to an Advantage Ad32,553
Daft ID: 15692435

