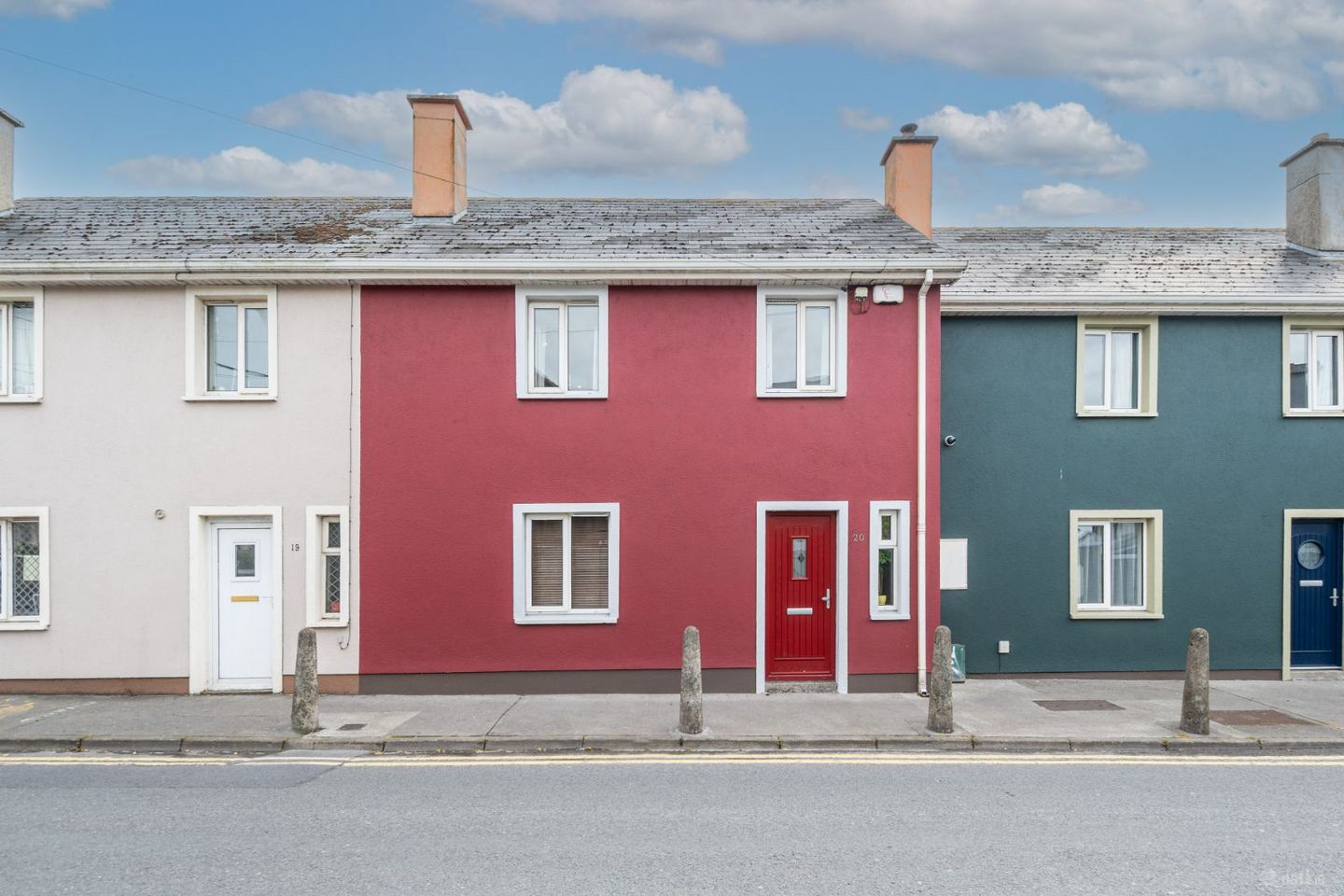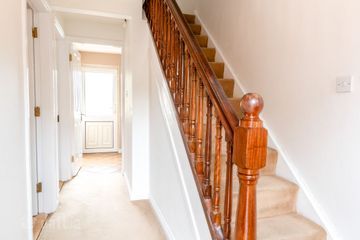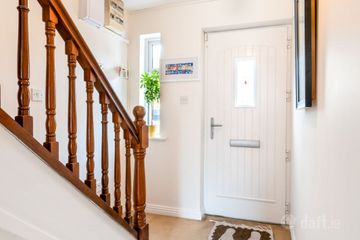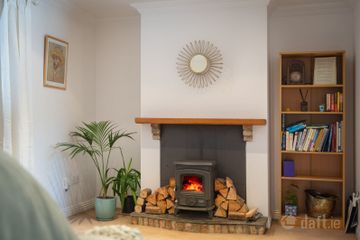



20 St. Bridgets Place, Galway City Centre, H91TN6V
€475,000
- Estimated Stamp Duty:€4,750
- Selling Type:By Private Treaty
- BER No:111636445
- Energy Performance:171.23 kWh/m2/yr
About this property
Highlights
- Beautifully Presented
- Concrete Ground & First Floors
- Stanley Stove
- Alarm
- Electric Heating
Description
Mullery Auctioneers are delighted to welcome you to this beautifully maintained and presented home boasting a superb city centre location. Number 20 has been lovingly maintained by the owner and is presented in pristine decorative order. The property benefits from a `Stanley` stove in the living room, Pvc double glazed windows, concrete ground and first floors, an alarm system and a private enclosed rear garden which enjoys a south westerly aspect. Internally the accommodation comprises a hall, living room, kitchen/ dining room and utility room on the ground floor. Upstairs, there are 3 bedrooms and a bathroom. The property is ideally positioned between Prospect Hill and The Headford Road and adjacent to Lidl, the Galway Shopping Centre, and only a short stroll from Eyre Square, the University of Galway, University Hospital Galway, and Galway Cathedral. Its central location offers access to all the amenities, transport links, shops, restaurants, and cultural landmarks that Galway City has to offer. Whether you are a homeowner looking for a centrally located residence, an investor seeking a strong rental prospect, or a parent with children attending university in Galway, number 20 is sure to impress. Accommodation Hall: Carpet floor Living Room: 15'0" (4.57m) x 9'9" (2.97m) `Stanley` stove, ceiling coving, recessed lights Kitchen/Dining Room: 15'0" (4.57m) x 9'5" (2.87m) Range of fitted wall & floor units, stainless steel sink unit, tiled floor, tiled worktop & splashback Utility Room: 9'6" (2.9m) Max x 5'10" (1.78m) Tiled floor, worktop, cupboard FIRST FLOOR Landing: Carpet floor, shelved hotpress Bedroom 1: 11'3" (3.43m) Max x 10'2" (3.1m) Max Carpet floor Bedroom 2: 11'3" (3.43m) x 7'10" (2.39m) Carpet floor, Velux window Bedroom 3: 10'3" (3.12m) Max x 7'5" (2.26m) Carpet floor, built-in wardrobe Bathroom: Bath with overhead shower, wc, vanity unit with whb, tiled floor, part tiled walls, window Please Note Messrs. Mullery Auctioneers Ltd. for themselves and for the vendors or lessors of this property whose agents they are, give notice that:- (i) The particulars are set out as a general outline for the guidance of intending purchasers or lessees, and do not constitute, nor constitute part of, an offer or contract. (ii) All descriptions, dimensions, references to condition and necessary permissions for use and occupation, and other details are given in good faith and are believed to be correct, but any intending purchasers or tenants should not rely on them as statements or representations of fact but must satisfy themselves by inspection or otherwise as to the correctness of each of them. (iii) No person in the employment of Messrs. Mullery Auctioneers Ltd. has any authority to make or give any representation or warranty whatever in relation to this property. (iv) We have not tested any apparatus, fixtures, fittings or services. Interested parties must undertake their own investigation into the working order of these items. (v) All measurements are approximate and photographs and maps provided are for guidance only. (vi) Where a Matterport Virtual Tour is provided, we do not accept any responsibility for the accuracy of the Matterport measurement tool. Interested parties must confirm these measurements themselves by inspection or otherwise. (vii) Where a floorplan is provided please note the following; Whilst every attempt has been made to ensure the accuracy of these floorplans, any measurements, position of doors, windows etc are approximate and no responsibility is taken for any error, omission or mis-statement. These plans are provided for illustrative purposes only and should be used as such. These plans are for guidance only and must not be relied upon as a statement of fact. Attention is drawn to this important notice.
The local area
The local area
Sold properties in this area
Stay informed with market trends
Local schools and transport

Learn more about what this area has to offer.
School Name | Distance | Pupils | |||
|---|---|---|---|---|---|
| School Name | St Nicholas' Primary School | Distance | 320m | Pupils | 71 |
| School Name | Mercy Primary | Distance | 340m | Pupils | 261 |
| School Name | St. Patrick's Primary School | Distance | 710m | Pupils | 231 |
School Name | Distance | Pupils | |||
|---|---|---|---|---|---|
| School Name | Presentation Primary | Distance | 920m | Pupils | 136 |
| School Name | Scoil Iognáid | Distance | 1.1km | Pupils | 499 |
| School Name | Claddagh National School | Distance | 1.3km | Pupils | 271 |
| School Name | Tirellan Heights National School | Distance | 1.4km | Pupils | 349 |
| School Name | Scoil Fhursa | Distance | 1.4km | Pupils | 200 |
| School Name | Rosedale School | Distance | 1.4km | Pupils | 73 |
| School Name | Lakeview School | Distance | 1.5km | Pupils | 74 |
School Name | Distance | Pupils | |||
|---|---|---|---|---|---|
| School Name | St Joseph's College | Distance | 780m | Pupils | 767 |
| School Name | Our Lady's College | Distance | 790m | Pupils | 249 |
| School Name | Coláiste Iognáid S.j. | Distance | 1.1km | Pupils | 636 |
School Name | Distance | Pupils | |||
|---|---|---|---|---|---|
| School Name | Coláiste Muire Máthair | Distance | 1.2km | Pupils | 765 |
| School Name | Galway Community College | Distance | 1.3km | Pupils | 454 |
| School Name | St. Mary's College | Distance | 1.4km | Pupils | 415 |
| School Name | Dominican College | Distance | 2.1km | Pupils | 601 |
| School Name | Coláiste Éinde | Distance | 3.0km | Pupils | 806 |
| School Name | Salerno Secondary School | Distance | 3.0km | Pupils | 666 |
| School Name | Galway Educate Together Secondary School | Distance | 3.4km | Pupils | 350 |
Type | Distance | Stop | Route | Destination | Provider | ||||||
|---|---|---|---|---|---|---|---|---|---|---|---|
| Type | Bus | Distance | 220m | Stop | Prospect Hill | Route | 402 | Destination | Seacrest | Provider | Bus Éireann |
| Type | Bus | Distance | 250m | Stop | Prospect Hill | Route | 402 | Destination | Merlin Park | Provider | Bus Éireann |
| Type | Bus | Distance | 280m | Stop | Bóthar Bhreandán Uí Eithir | Route | 430 | Destination | Galway Cathedral | Provider | Citylink |
Type | Distance | Stop | Route | Destination | Provider | ||||||
|---|---|---|---|---|---|---|---|---|---|---|---|
| Type | Bus | Distance | 280m | Stop | Bóthar Bhreandán Uí Eithir | Route | 401 | Destination | An Phairc Mhor | Provider | Bus Éireann |
| Type | Bus | Distance | 280m | Stop | Bóthar Bhreandán Uí Eithir | Route | 404 | Destination | Oranmore | Provider | Bus Éireann |
| Type | Bus | Distance | 280m | Stop | Bóthar Bhreandán Uí Eithir | Route | 409 | Destination | Celestica | Provider | Bus Éireann |
| Type | Bus | Distance | 300m | Stop | Eyre Square | Route | 404 | Destination | Eyre Square | Provider | Bus Éireann |
| Type | Bus | Distance | 300m | Stop | Eyre Square | Route | 404 | Destination | Oranmore | Provider | Bus Éireann |
| Type | Bus | Distance | 300m | Stop | Galway Shopping Centre | Route | Ng05 | Destination | Liosban Industrial Estate | Provider | Westlink Coaches |
| Type | Bus | Distance | 300m | Stop | Galway Shopping Centre | Route | 407 | Destination | Bothar An Choiste | Provider | Bus Éireann |
Your Mortgage and Insurance Tools
Check off the steps to purchase your new home
Use our Buying Checklist to guide you through the whole home-buying journey.
Budget calculator
Calculate how much you can borrow and what you'll need to save
A closer look
BER Details
BER No: 111636445
Energy Performance Indicator: 171.23 kWh/m2/yr
Ad performance
- Date listed10/06/2025
- Views8,829
- Potential views if upgraded to an Advantage Ad14,391
Daft ID: 16165018

