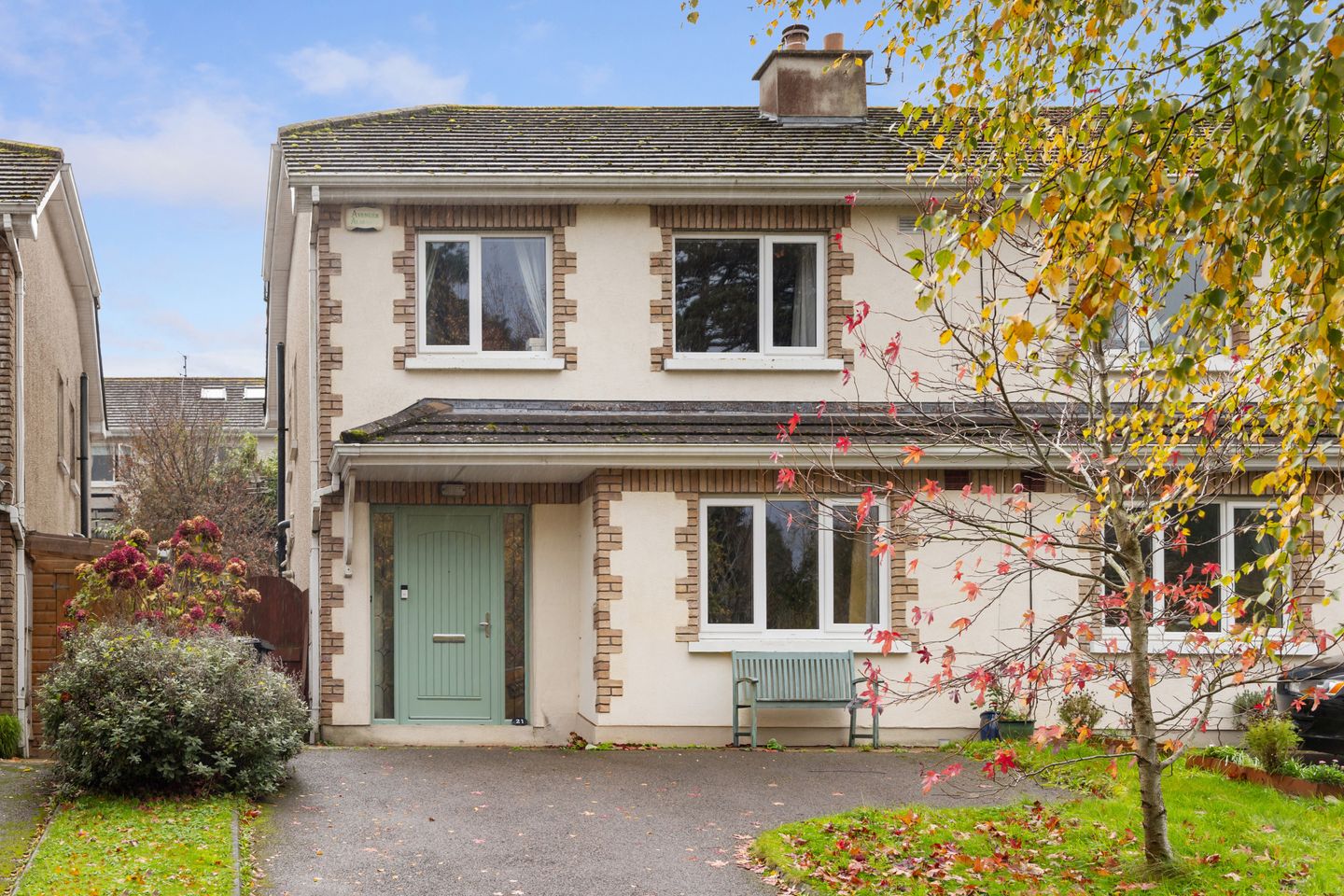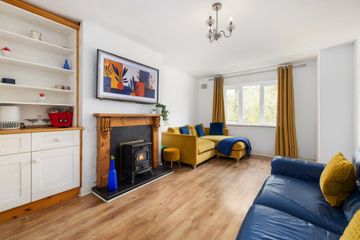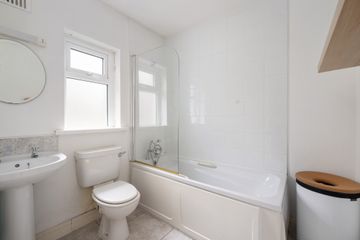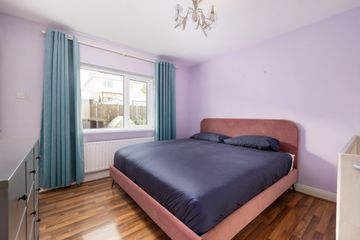



21 Marlton Grove, Wicklow Town, Co Wicklow, A67X361
€435,000
- Estimated Stamp Duty:€4,350
- Selling Type:By Private Treaty
- BER No:103740973
- Energy Performance:171.54 kWh/m2/yr
About this property
Description
Nestled within the ever-popular and mature leafy development of Marlton Grove, this superb 3-bedroom semi-detached home offers comfort, style, and an exceptional location just a short walk from Wicklow Town. Ideally positioned with a south-facing rear garden and no overlooking to the front, this property combines privacy with convenience in one of the area’s most sought-after neighbourhoods. Beautifully maintained throughout, the home boasts new energy-efficient windows and doors, adding both comfort and kerb appeal. The entrance hallway is finished with elegant porcelain floor tiles, which continue through to the spacious kitchen/dining area. The living room is warm and inviting, featuring timber flooring and a charming feature fireplace with a wood burning stove, perfect for cosy evenings. The kitchen/diner is both stylish and functional, offering ample storage and modern finishes, along with direct access to the sunny rear garden through patio doors. Designed for relaxation and entertaining, the garden includes a raised patio and a built-in seating area, creating a wonderful outdoor social space. Upstairs, there are three bedrooms, including a master bedroom complete with en-suite bathroom. Whether you're a first-time buyer, downsizing, or seeking a well-located family home, this property offers an exceptional opportunity in a mature, peaceful and well-established setting. A wonderful home in a prime location – ready to walk into and enjoy. Entrance Hall Bright and inviting entrance hallway with Porcelain tiled flooring and guest wc. Guest wc With tiled flooring, wash hand basin and wc. Kitchen Dining Room The kitchen is a bright and welcoming space, fitted with a fine selection of floor and eye-level units that provide ample storage, Porcelain tiled flooring adds durability and elegance, perfectly complementing the clean design. The open-plan layout flows seamlessly into the dining area, where double doors lead directly to the rear garden, creating an ideal setting for everyday living and outdoor entertaining. Living Room The living room is a generously proportioned space, finished with warm timber flooring that adds character and comfort. A feature fireplace with a wood burning stove serves as the focal point of the room, creating a cosy ambiance at the touch of a button. Large windows enhance the natural light, making this an inviting and versatile space for relaxation and entertaining. Bedroom 1 Master bedroom with built-in-wardrobes, timber flooring and en-suite off. En-suite With tiled flooring, wash hand basin, wc and shower unit with tiled surround. Bedroom 2 Front facing double bedroom with timber flooring. Bedroom 3 Front facing single bedroom with timber flooring and a built-in wardrobe.
The local area
The local area
Sold properties in this area
Stay informed with market trends
Local schools and transport

Learn more about what this area has to offer.
School Name | Distance | Pupils | |||
|---|---|---|---|---|---|
| School Name | St Patrick's National School | Distance | 750m | Pupils | 369 |
| School Name | Wicklow Educate Together National School | Distance | 900m | Pupils | 382 |
| School Name | Holy Rosary School | Distance | 1.1km | Pupils | 425 |
School Name | Distance | Pupils | |||
|---|---|---|---|---|---|
| School Name | Glebe National School | Distance | 1.1km | Pupils | 207 |
| School Name | Gaelscoil Chill Mhantáin | Distance | 2.1km | Pupils | 251 |
| School Name | St Coen's National School | Distance | 3.0km | Pupils | 319 |
| School Name | Scoil Na Coróine Mhuire | Distance | 5.8km | Pupils | 317 |
| School Name | St Joseph's National School Glenealy | Distance | 6.6km | Pupils | 113 |
| School Name | Nuns Cross National School | Distance | 6.8km | Pupils | 197 |
| School Name | St Mary's National School Barndarrig | Distance | 7.5km | Pupils | 30 |
School Name | Distance | Pupils | |||
|---|---|---|---|---|---|
| School Name | Dominican College | Distance | 1.1km | Pupils | 473 |
| School Name | Wicklow Educate Together Secondary School | Distance | 1.3km | Pupils | 375 |
| School Name | East Glendalough School | Distance | 1.5km | Pupils | 366 |
School Name | Distance | Pupils | |||
|---|---|---|---|---|---|
| School Name | Coláiste Chill Mhantáin | Distance | 1.6km | Pupils | 933 |
| School Name | Avondale Community College | Distance | 12.9km | Pupils | 624 |
| School Name | Colaiste Chraobh Abhann | Distance | 14.1km | Pupils | 774 |
| School Name | Greystones Community College | Distance | 17.7km | Pupils | 630 |
| School Name | St David's Holy Faith Secondary | Distance | 19.2km | Pupils | 772 |
| School Name | Temple Carrig Secondary School | Distance | 20.0km | Pupils | 946 |
| School Name | Gaelcholáiste Na Mara | Distance | 20.7km | Pupils | 302 |
Type | Distance | Stop | Route | Destination | Provider | ||||||
|---|---|---|---|---|---|---|---|---|---|---|---|
| Type | Bus | Distance | 350m | Stop | Ballynerrin Road | Route | 183 | Destination | Sallins | Provider | Tfi Local Link Carlow Kilkenny Wicklow |
| Type | Bus | Distance | 350m | Stop | Ballynerrin Road | Route | 131 | Destination | Wicklow | Provider | Bus Éireann |
| Type | Bus | Distance | 350m | Stop | Ballynerrin Road | Route | 183 | Destination | Wicklow | Provider | Tfi Local Link Carlow Kilkenny Wicklow |
Type | Distance | Stop | Route | Destination | Provider | ||||||
|---|---|---|---|---|---|---|---|---|---|---|---|
| Type | Bus | Distance | 350m | Stop | Ballynerrin Road | Route | 133 | Destination | Wicklow | Provider | Bus Éireann |
| Type | Bus | Distance | 360m | Stop | Rosehill | Route | 133 | Destination | Drop Off | Provider | Bus Éireann |
| Type | Bus | Distance | 360m | Stop | Rosehill | Route | 131 | Destination | Drop Off | Provider | Bus Éireann |
| Type | Bus | Distance | 400m | Stop | Ballyguile Road | Route | 183 | Destination | Arklow | Provider | Tfi Local Link Carlow Kilkenny Wicklow |
| Type | Bus | Distance | 410m | Stop | Rosehill | Route | 133 | Destination | Wicklow | Provider | Bus Éireann |
| Type | Bus | Distance | 410m | Stop | Rosehill | Route | 131 | Destination | Wicklow | Provider | Bus Éireann |
| Type | Bus | Distance | 410m | Stop | Rosehill | Route | 183 | Destination | Wicklow | Provider | Tfi Local Link Carlow Kilkenny Wicklow |
Your Mortgage and Insurance Tools
Check off the steps to purchase your new home
Use our Buying Checklist to guide you through the whole home-buying journey.
Budget calculator
Calculate how much you can borrow and what you'll need to save
BER Details
BER No: 103740973
Energy Performance Indicator: 171.54 kWh/m2/yr
Statistics
- 3,736Property Views
- 6,090
Potential views if upgraded to a Daft Advantage Ad
Learn How
Similar properties
€395,000
15 Seafield, Wicklow Town, Co. Wicklow, A67R6033 Bed · 2 Bath · Semi-D€395,000
Kilmantin Hill, Wicklow Town, Co. Wicklow, A67ND904 Bed · 2 Bath · End of Terrace€395,000
7 Urban Villas, The Murrough, Wicklow Town, Co. Wicklow, A67H0463 Bed · 2 Bath · Terrace€395,000
31 Brooklands, Marlton Road, Wicklow Town, Co. Wicklow, A67ND283 Bed · 1 Bath · Detached
€397,000
8 Weston Close, Wicklow Town, Co. Wicklow, A67Y5983 Bed · 1 Bath · Bungalow€425,000
Type E, Burkeen Dales, Burkeen Dales, Hawkstown Road, Wicklow Town, Co. Wicklow3 Bed · 2 Bath · Duplex€425,000
9 Broomhall Crescent, Rathnew, Wicklow Town, Co. Wicklow, A67X7633 Bed · 3 Bath · Semi-D€430,000
11 Carrig Court, Rathnew, Co. Wicklow, A67VY753 Bed · 2 Bath · Semi-D€435,000
Glencoe, 11 The Bromley, Glebemount, Wicklow Town, Co Wicklow, A67DT213 Bed · 2 Bath · Detached€445,000
51 Saunders Lane, Rathnew, Co. Wicklow, A67XE103 Bed · 3 Bath · Semi-D€445,000
6 Saint Brigids Terrace, Rathnew, Co. Wicklow, A67FF293 Bed · 1 Bath · Detached€485,000
Type S, Burkeen Dales, Burkeen Dales, Hawkstown Road, Wicklow Town, Co. Wicklow3 Bed · 2 Bath · Terrace
Daft ID: 16307629

