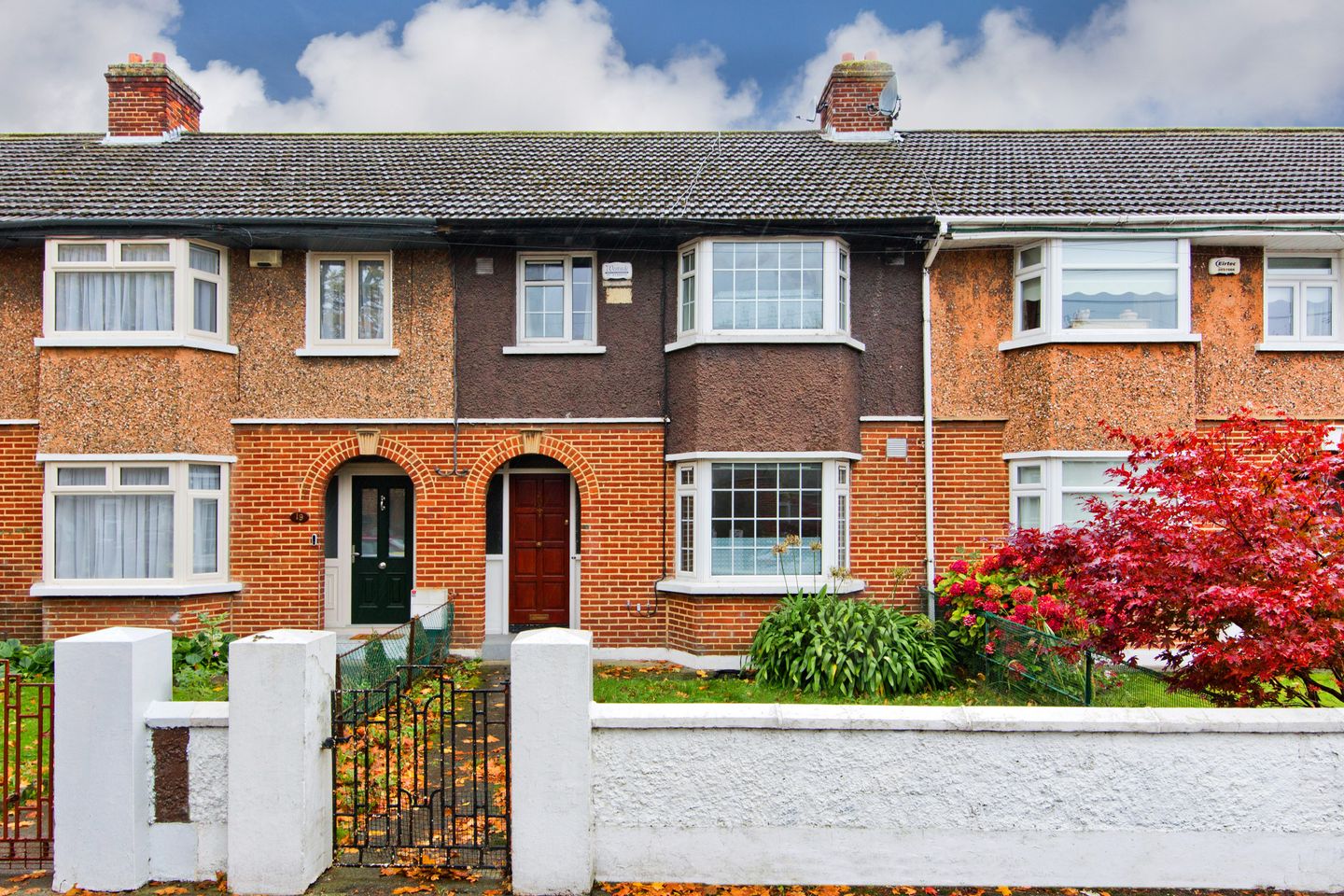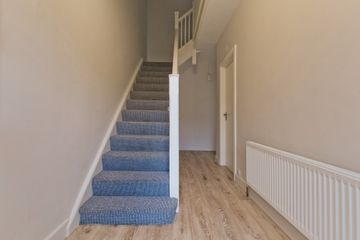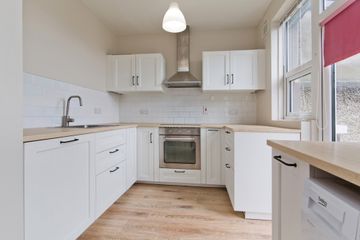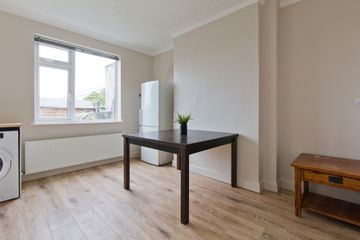



21 St Mary's Drive, Walkinstown, Dublin 12, D12X3E8
€495,000
- Price per m²:€5,487
- Estimated Stamp Duty:€4,950
- Selling Type:By Private Treaty
- BER No:114629843
- Energy Performance:224.64 kWh/m2/yr
About this property
Highlights
- Open Plan Living
- Turnkey Condition
- Three Sizeable Bedrooms
- South West Facing Rear Garden
Description
Sherry FitzGerald is delighted to present a wonderful opportunity to acquire a three-bedroom mid-terrace family home on St Mary’s Road, Walkinstown. No. 21 has been maintained to an extremely high standard, with well-proportioned accommodation throughout the home. Which is further enhanced by a south west facing rear garden. Upon entering this charming property, you're greeted by a light-filled and spacious entrance hall with stairs to the first-floor landing, understairs WC and leading to both the main living room and the open plan kitchen/dining room. The living room is of good-size with a front facing bay window, decorative coving and laminate flooring. The open plan kitchen/dining room is to the rear of the home and is fitted with matching base/wall units with ample worktop with bevelled tiled splash back, inset stainless steel sink with mixer tap, integrated dishwasher built in electric oven, electric hob with extractor fan above, space for freestanding fridge/freezer. plumbing for washing machine, laminate flooring and rear door to garden. Moving to the first floor, you'll find three spacious bedrooms and a well-appointed family bathroom. Bedroom 1 is a generously sized double bedroom with sizeable bay window to front aspect with laminate flooring. Bedroom 2 mirrors this spaciousness of bedroom one, offering a rear facing window overlooking the garden, built in wardrobe and laminate flooring. Bedroom 3 is a comfortable single bedroom with a front-facing window and laminate flooring. The family bathroom is complete with an opaque window to rear and fitted with WC, wash hand basin with mixer tap, deep fill bath, electric shower with glass shower screen, tiled splash back, and finished with tiled flooring. This completes the living accommodation thought the home. Location: 21 St Mary’s Drive is situated in a well-established residential area, which is convenient to the city centre, the M50, numerous bus routes in the imediate area, within walking distance of local shopping facilities, Our Lady’s Children’s Hospital and an excellent choice of schools to include Assumption Secondary School, St. Paul's & Drimnagh Castle. Entrance Hall Opening from the front door to a bright and spacious entrance hall with stairs to first floor landing and leading to the living room, downstairs WC, open plan kitchen/dining room and finished laminate flooring. Living Room 3.67m x 4.44m. Generously sized living room with bay window to front aspect, decorative coving and laminate flooring. Open Plan Kitchen/Dining Room 5.51m x 3.88m. Fitted with matching base/wall units with ample worktop with bevelled tiled splash back, inset stainless steel sink with mixer tap, integrated dishwasher built in electric oven, electric hob with extractor fan above, space for freestanding fridge/freezer. plumbing for washing machine, laminate flooring and rear door to garden. Downstairs WC 0.89m x 1.75m. Fitted with WC, wash hand basin with mixer tap and tilled floor coverings. Landing Opening to all three good sized bedrooms, loft access and the family bathroom. Bedroom 1 3.15m x 3.92m. Generous double bedroom with bay window to front aspect, wall mounted radiator, and laminate flooring. Bedroom 2 3.15m x 4.5m. Sizeable double bedroom window to rear, built in storage, wall mounted radiator and laminate flooring. Bedroom 3 2.30m x 2.18m. Good-sized single bedroom with window to rear, wall mounted radiator, with laminate flooring. Bathroom 2.24m x 2.25m. Opaque window to rear and fitted with WC, wash hand basin with mixer tap, deep fill bath, electric shower with glass shower screen, tiled splash back, and finished with tiled flooring. Outside To the front of the property there is a sizeable garden which is mainly laid to lawn with gated pedestrian access and path leading to the front door. The rear enclosed south/west facing garden is of good size which has gated rear access and a garage.
The local area
The local area
Sold properties in this area
Stay informed with market trends
Local schools and transport

Learn more about what this area has to offer.
School Name | Distance | Pupils | |||
|---|---|---|---|---|---|
| School Name | Solas Hospital School | Distance | 310m | Pupils | 91 |
| School Name | Drimnagh Castle Primary School | Distance | 660m | Pupils | 343 |
| School Name | Assumption Senior Girls National Sc | Distance | 730m | Pupils | 229 |
School Name | Distance | Pupils | |||
|---|---|---|---|---|---|
| School Name | Mourne Road Girls National School | Distance | 770m | Pupils | 145 |
| School Name | Lady Of Good Counsel Boys Senior National School | Distance | 770m | Pupils | 128 |
| School Name | Mourne Road Infant School | Distance | 840m | Pupils | 121 |
| School Name | The Assumption Junior School | Distance | 860m | Pupils | 449 |
| School Name | Our Lady Of Hope School | Distance | 940m | Pupils | 45 |
| School Name | Scoil Eoin | Distance | 1.0km | Pupils | 138 |
| School Name | St Damian's National School | Distance | 1.0km | Pupils | 232 |
School Name | Distance | Pupils | |||
|---|---|---|---|---|---|
| School Name | Assumption Secondary School | Distance | 710m | Pupils | 286 |
| School Name | Drimnagh Castle Secondary School | Distance | 840m | Pupils | 506 |
| School Name | Our Lady Of Mercy Secondary School | Distance | 850m | Pupils | 280 |
School Name | Distance | Pupils | |||
|---|---|---|---|---|---|
| School Name | Rosary College | Distance | 1.1km | Pupils | 225 |
| School Name | Mercy Secondary School | Distance | 1.5km | Pupils | 328 |
| School Name | Loreto College | Distance | 1.7km | Pupils | 365 |
| School Name | Pearse College - Colaiste An Phiarsaigh | Distance | 1.8km | Pupils | 84 |
| School Name | Clogher Road Community College | Distance | 1.8km | Pupils | 269 |
| School Name | St Pauls Secondary School | Distance | 1.9km | Pupils | 464 |
| School Name | Greenhills Community College | Distance | 2.0km | Pupils | 177 |
Type | Distance | Stop | Route | Destination | Provider | ||||||
|---|---|---|---|---|---|---|---|---|---|---|---|
| Type | Bus | Distance | 150m | Stop | Saint Mary's Road | Route | S4 | Destination | Ucd Belfield | Provider | Go-ahead Ireland |
| Type | Bus | Distance | 150m | Stop | Saint Mary's Road | Route | 150 | Destination | Rossmore | Provider | Dublin Bus |
| Type | Bus | Distance | 180m | Stop | Crumlin Hospital | Route | S4 | Destination | Ucd Belfield | Provider | Go-ahead Ireland |
Type | Distance | Stop | Route | Destination | Provider | ||||||
|---|---|---|---|---|---|---|---|---|---|---|---|
| Type | Bus | Distance | 190m | Stop | Somerville Avenue | Route | 150 | Destination | Hawkins Street | Provider | Dublin Bus |
| Type | Bus | Distance | 190m | Stop | Somerville Avenue | Route | 27 | Destination | Eden Quay | Provider | Dublin Bus |
| Type | Bus | Distance | 190m | Stop | Somerville Avenue | Route | S4 | Destination | Liffey Valley Sc | Provider | Go-ahead Ireland |
| Type | Bus | Distance | 210m | Stop | Drimnagh Road | Route | 122 | Destination | Ashington | Provider | Dublin Bus |
| Type | Bus | Distance | 210m | Stop | Drimnagh Road | Route | 122 | Destination | O'Connell Street | Provider | Dublin Bus |
| Type | Bus | Distance | 210m | Stop | Drimnagh Road | Route | 123 | Destination | Marino | Provider | Dublin Bus |
| Type | Bus | Distance | 210m | Stop | Drimnagh Road | Route | 123 | Destination | O'Connell Street | Provider | Dublin Bus |
Your Mortgage and Insurance Tools
Check off the steps to purchase your new home
Use our Buying Checklist to guide you through the whole home-buying journey.
Budget calculator
Calculate how much you can borrow and what you'll need to save
BER Details
BER No: 114629843
Energy Performance Indicator: 224.64 kWh/m2/yr
Statistics
- 05/11/2025Entered
- 406Property Views
- 662
Potential views if upgraded to a Daft Advantage Ad
Learn How
Similar properties
€449,000
St. Martins, Kylemore Road, Bluebell, Dublin 123 Bed · 3 Bath · House€449,950
86 St Brendan'S Crescent, Dublin 12, Walkinstown, Dublin 12, D12C6Y03 Bed · 1 Bath · Terrace€449,950
1 St Brendan'S Crescent, Dublin 12, Walkinstown, Dublin 12, D12A4X23 Bed · 1 Bath · End of Terrace€449,950
91 Bunting Road, Walkinstown, Walkinstown, Dublin 12, D12F3F13 Bed · 1 Bath · Terrace
€449,950
19 Stanford Green, Walkinstown, Walkinstown, Dublin 12, D12E4X93 Bed · 2 Bath · Terrace€449,950
5 Field Avenue, Dublin 12, Walkinstown, Dublin 12, D12EK7Y3 Bed · 1 Bath · Semi-D€449,950
60 Thomas Moore Road, Dublin 12, Walkinstown, Dublin 12, D12H2H03 Bed · 1 Bath · End of Terrace€449,950
79 Drimnagh Road, Drimnagh, Dublin 12, D12X7N13 Bed · 1 Bath · Terrace€449,950
1 Crotty Avenue, Walkinstown, Walkinstown, Dublin 12, D12H3C73 Bed · 1 Bath · Semi-D€449,950
7 Hughes Road East, Walkinstown, Walkinstown, Dublin 12, D12A0H33 Bed · 2 Bath · Terrace€449,950
22 Saint Conleth'S Road, Dublin 12, Walkinstown, Dublin 12, D12NT953 Bed · 1 Bath · End of Terrace€449,950
93 Raphoe Road, Crumlin, Dublin 12, D12P8C93 Bed · 2 Bath · Terrace
Daft ID: 16321971

