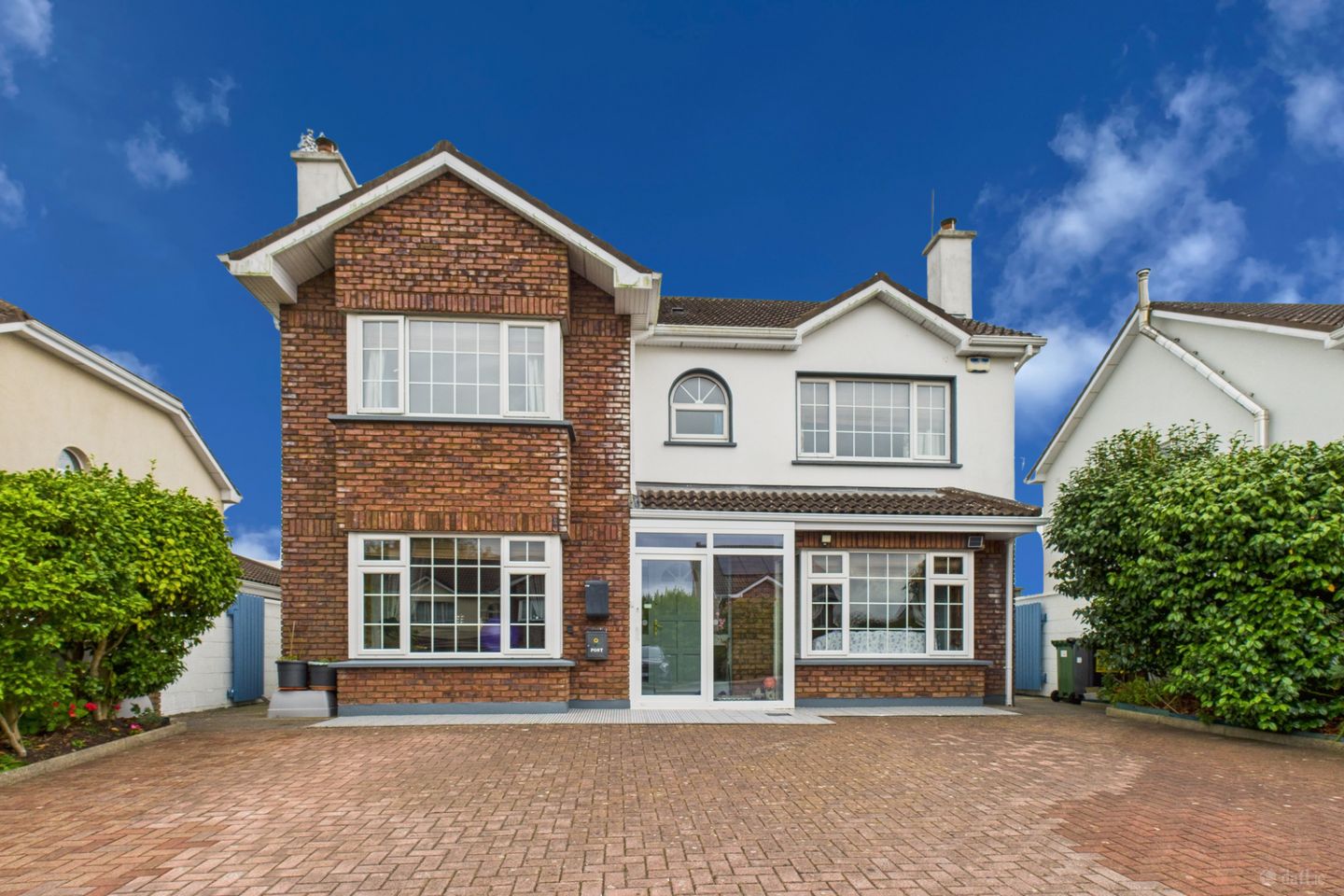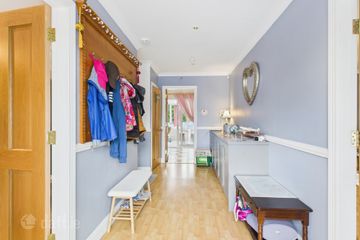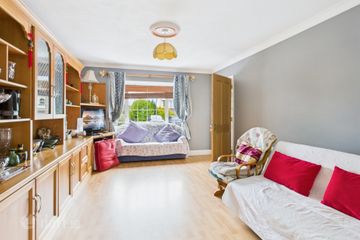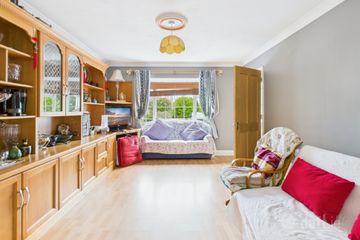



21 Williamstown Village, Waterford, X91HF8Y
€620,000
- Price per m²:€3,575
- Estimated Stamp Duty:€6,200
- Selling Type:By Private Treaty
- BER No:117832618
- Energy Performance:224.23 kWh/m2/yr
About this property
Description
To view and make offers on this property 24/7, visit sherryfitz.ie and register on mySherryFitz. New to market is this beautiful detached residence situated in the highly sought after development of Williamstown Village! LOCATION The property is located in a quiet cul-de-sac in a mature housing development, just off the Williamstown Road. The Williamstown Road is a highly desirable location within Waterford City, running parallel to the Dunmore Road with access to all the amenities the Dunmore Road has to offer. The area is a largely suburban that operates as an extension of Waterford City as a hub for mixed business use. The area hosts a selection of pubs, restaurants, takeaways, cafés, shops and supermarkets. Nearby include Lidl, Ardkeen Stores, Aldi and Tesco. The property additionally benefits from close proximity to University Hospital Waterford which is within walking distance (c. 2.3km) away. The Outer Ring road, which connects to the R675 to Tramore, N25 Cork – Rosslaire Road and M9 motorway to Dublin, is just c. 1.4km north-west of the property, connecting the Williamstown Road on a roundabout junction. Dunmore East is also just a little more than a 13km drive. Waterford city centre is just 10-minute drive away City Square Shopping Centre, the heart of Waterford’s shopping district, just over 4km away. There is a variety of good schools in the local area within driving distance of the property. THE PROPERTY This home is a substantial detached residence of standard construction of c. 173 sq. m. The property has the benefit of gas-fired central heating, PVC double-glazed windows throughout, PVC double glazed sliding door to rear and front. There is a large coble block drive to the front which could accommodate multiple vehicles, and paved gated side access to rear on both sides of the property. The rear is south facing and extremely low maintenance with large concrete slab patio area, fitted outdoor tap, greenhouse and a concrete shed. The rear is boundary connects with a field, providing ample privacy. Internally, there is a front porch that leads into a spacious entrance hall. To the left is a sitting room which is currently being used as an office space. A generous, L-shape open-plan living space accommodates the living room to the front of the property, as well as dining room and kitchen complete with professional grade extractor fan. The Kitchen/diner each have sliding door access to the sizable sun room to the rear of the property. The ground floor further holds a utility room and downstairs toilet. Upstairs there is a considerable master bedroom with en-suite, four additional bedrooms, each capable of holding a double bed and main bathroom. This is certainly not an opportunity to be missed! Book your viewing today by registering on mysherryfitz.ie. BER C3 Ground Floor Porch 0.80m x 2.14m. Sliding front door; tiled floor. Hall 4.94m x 1.92m. Laminate floor. Sitting Room/Office 4.37m x 3.80m. Laminate floor; arch to dining room; bay window; curtains; blinds. Living Room 5.01m x 3.63m. Laminate floor; arch to dining room; bay window; curtains; blinds. Dining Room 3.02m x 3.91m. Laminate floor; sliding door to conservatory; archway to kitchen. Kitchen 2.99m x 5.51m. Tiled floor; integrated oven; integrated gas hob; professional grade extractor fan; blinds; sliding door to conservatory. Conservatory 2.54m x 6.53m. Tiled floors and walls; sliding doors to rear. Utility Room 1.95m x 2.12m. Tiled floors; door to rear. WC 0.87m x 1.51m. Tiled floor to ceiling; WC; wash-hand basin. First Floor Landing 1.02m x 5.44m. Carpet stairs and landing; curtains. Bedroom 3.06m x 3.04m. Rear orientation; small double room; laminate floor; curtains; blinds. Bedroom 3.05m x 2.42m. Rear orientation; small double room; laminate floor; curtains; blinds. Bedroom 3.06m x 3.92m. Rear orientation; double room; laminate floor; curtains; blinds. Bathroom 2.09m x 2.22m. Tiled floor to ceiling; WC; wash hand basin; bath. Bedroom 2.78m x 3.62m. Front orientation; double room; laminate floor; curtains; blinds. Master Bedroom 4.40m x 3.76m. Front orientation; large double room; laminate floor; curtains; blinds; bay window; en-suite. En-Suite 2.90m x 1.41m. Tiled floor to ceiling; WC; wash hand basin; electric shower.
The local area
The local area
Sold properties in this area
Stay informed with market trends
Local schools and transport

Learn more about what this area has to offer.
School Name | Distance | Pupils | |||
|---|---|---|---|---|---|
| School Name | Gaelscoil Phort Lairge | Distance | 1.0km | Pupils | 202 |
| School Name | Ballygunner National School | Distance | 1.2km | Pupils | 652 |
| School Name | Scoil Lorcain Boys National School | Distance | 2.4km | Pupils | 333 |
School Name | Distance | Pupils | |||
|---|---|---|---|---|---|
| School Name | Newtown Junior School | Distance | 2.7km | Pupils | 113 |
| School Name | Scoil Naomh Eoin Le Dia | Distance | 2.8km | Pupils | 245 |
| School Name | St. Martins Special School | Distance | 2.9km | Pupils | 101 |
| School Name | Christ Church National School | Distance | 3.0km | Pupils | 123 |
| School Name | Waterpark National School | Distance | 3.0km | Pupils | 237 |
| School Name | St Ursula's National School | Distance | 3.0km | Pupils | 627 |
| School Name | St Declan's National School | Distance | 3.1km | Pupils | 415 |
School Name | Distance | Pupils | |||
|---|---|---|---|---|---|
| School Name | Newtown School | Distance | 2.6km | Pupils | 406 |
| School Name | De La Salle College | Distance | 2.8km | Pupils | 1031 |
| School Name | Waterpark College | Distance | 3.0km | Pupils | 589 |
School Name | Distance | Pupils | |||
|---|---|---|---|---|---|
| School Name | St Angela's Secondary School | Distance | 3.0km | Pupils | 958 |
| School Name | Abbey Community College | Distance | 3.6km | Pupils | 998 |
| School Name | Mount Sion Cbs Secondary School | Distance | 3.7km | Pupils | 469 |
| School Name | Presentation Secondary School | Distance | 4.1km | Pupils | 413 |
| School Name | Our Lady Of Mercy Secondary School | Distance | 4.5km | Pupils | 498 |
| School Name | Gaelcholáiste Phort Láirge | Distance | 4.5km | Pupils | 158 |
| School Name | St Paul's Community College | Distance | 4.7km | Pupils | 760 |
Type | Distance | Stop | Route | Destination | Provider | ||||||
|---|---|---|---|---|---|---|---|---|---|---|---|
| Type | Bus | Distance | 190m | Stop | The Paddocks | Route | 607 | Destination | Sally Park | Provider | J.j Kavanagh & Sons |
| Type | Bus | Distance | 190m | Stop | The Paddocks | Route | 617 | Destination | Rockenham | Provider | J.j Kavanagh & Sons |
| Type | Bus | Distance | 250m | Stop | Williamstown Village | Route | 617 | Destination | Waterford Hospital | Provider | J.j Kavanagh & Sons |
Type | Distance | Stop | Route | Destination | Provider | ||||||
|---|---|---|---|---|---|---|---|---|---|---|---|
| Type | Bus | Distance | 250m | Stop | Williamstown Village | Route | 607 | Destination | Belmount | Provider | J.j Kavanagh & Sons |
| Type | Bus | Distance | 250m | Stop | Williamstown Village | Route | 617 | Destination | Rockenham | Provider | J.j Kavanagh & Sons |
| Type | Bus | Distance | 600m | Stop | The Anchorage | Route | 607 | Destination | Belmount | Provider | J.j Kavanagh & Sons |
| Type | Bus | Distance | 600m | Stop | The Anchorage | Route | 607 | Destination | Abbey Park | Provider | J.j Kavanagh & Sons |
| Type | Bus | Distance | 600m | Stop | The Anchorage | Route | 607 | Destination | Sally Park | Provider | J.j Kavanagh & Sons |
| Type | Bus | Distance | 600m | Stop | The Anchorage | Route | 607 | Destination | Ballygunner | Provider | J.j Kavanagh & Sons |
| Type | Bus | Distance | 710m | Stop | Montelado Way | Route | 617 | Destination | Slieverue | Provider | J.j Kavanagh & Sons |
Your Mortgage and Insurance Tools
Check off the steps to purchase your new home
Use our Buying Checklist to guide you through the whole home-buying journey.
Budget calculator
Calculate how much you can borrow and what you'll need to save
A closer look
BER Details
BER No: 117832618
Energy Performance Indicator: 224.23 kWh/m2/yr
Ad performance
- Date listed25/09/2025
- Views12,977
- Potential views if upgraded to an Advantage Ad21,153
Similar properties
€650,000
10 Riverside, Ballinakill Downs, Waterford, X91W2K65 Bed · 3 Bath · Detached€795,000
5 Cnoc An Óir, Williamstown Road, Grantstown, Co. Waterford, X91DXW76 Bed · 4 Bath · Detached€895,000
Ivy House, Williamstown Road, Waterford, Ballygunner, Co. Waterford, X91X82H5 Bed · 5 Bath · Detached€900,000
Woodview House, 2 Castlewoods, Ballinamona, Ballinamona, Co. Waterford, X91H6P15 Bed · 5 Bath · Detached
Daft ID: 15845368

