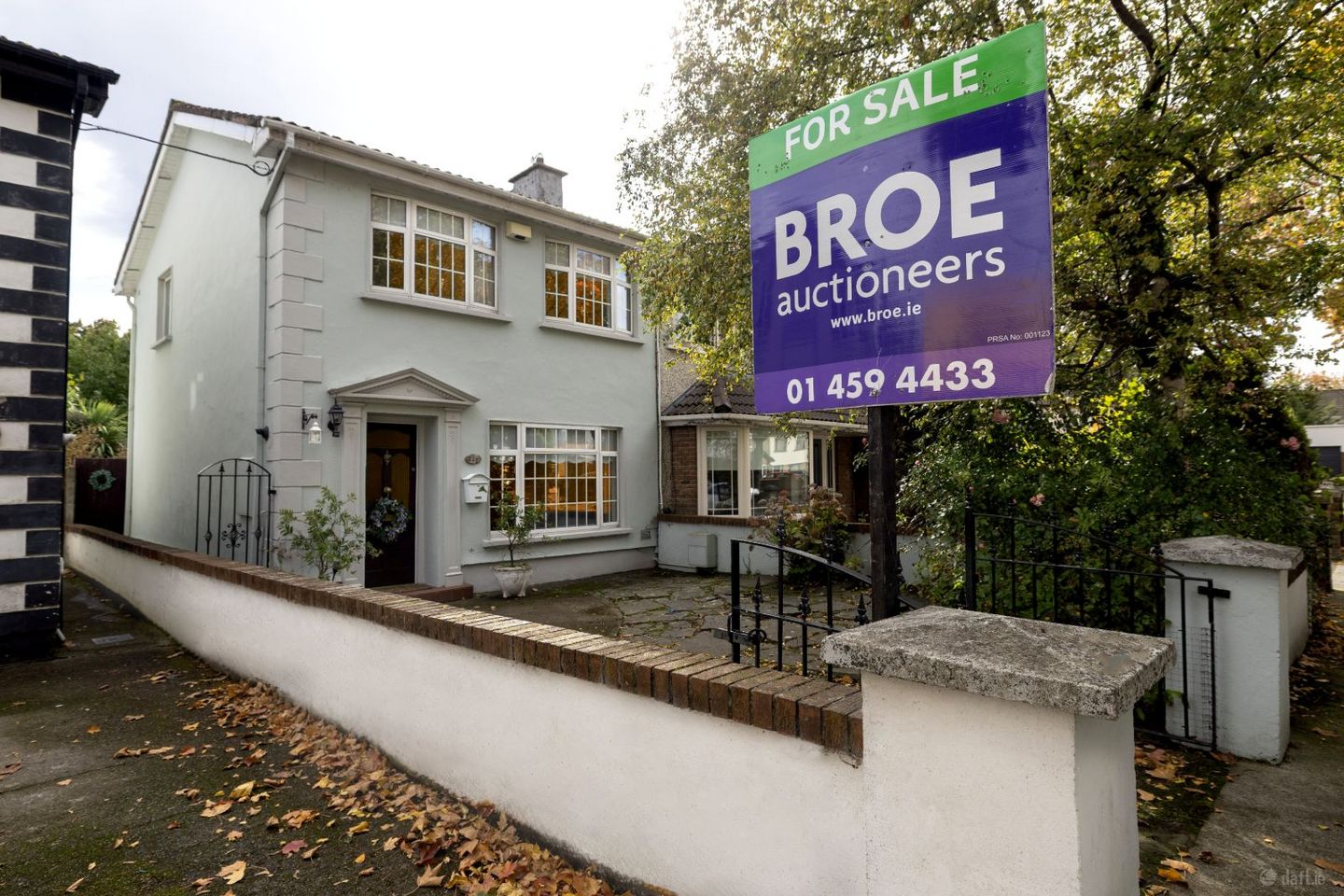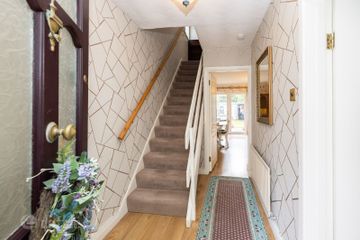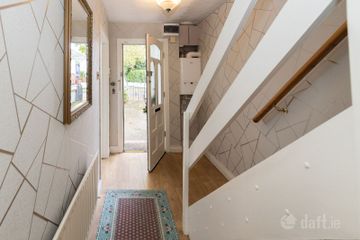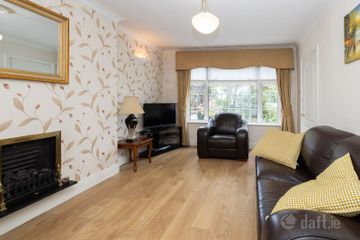



217 Palmerstown Woods, Dublin 22, Clondalkin, Dublin 22, D22X3E5
€380,000
- Price per m²:€4,318
- Estimated Stamp Duty:€3,800
- Selling Type:By Private Treaty
- BER No:104825831
About this property
Highlights
- • Gas fired central heating.
- • Double glazed windows.
- • Large mature southerly rear garden c.13m.
- • Ample parking.
- • Contact BROE auctioneers to arrange a viewing.
Description
BROE auctioneers are delighted to present this superb opportunity to acquire this three-bedroom extended semi-detached family home with the benefit of downstairs bathroom/wet room. Number 217 is brought to you in great condition and with a private mature southerly walled rear garden c. (13m) mainly set in lawn incorporating large cobble lock patio area and large block shed c. (6m x 2.5m), surrounded by a wealth of amenities including shops, schools and leisure facilities and only moments away from the Naas Road and the M50 motorway. The property provides excellent family accommodation, and the location could not be better. Accommodation briefly comprises of entrance hallway, lounge, kitchen / dining room, utility and downstairs wet room. Upstairs, there are three good size bedrooms all with built in wardrobes and main family bathroom. Contact BROE auctioneers to register your interest. Extended hall 2.98m x 1.77m Laminated wood flooring, alarm panel. Lounge 3.36m x 4.72m Feature fireplace with gas fire inset, ceiling coving, mounted wall lights, laminated wood flooring, double doors to kitchen. Kitchen/Dining room 5.28m x 3.23m Great range of modern wall and floor units to include most appliances, marble worktops, ceiling coving, laminated wood flooring, wall radiator, French doors to cobble lock patio and south facing rear garden. Utility 2.06m x 0.81m Plumbed for washing machine and dryer. Downstairs bathroom/wet room 1.80m x 1.69m W.C, WHB and vanity unit, fully tiled with TritonT90sr electric shower. (1) Bedroom 4.41m x 2.61m With built in wardrobes & units, laminated wood flooring. (2) Bedroom 3.45m x 3.17m With built in wardrobes, laminated wood flooring. (3) Bedroom 2.56m x 2.21m With built in wardrobes, laminated wood flooring. Bathroom 2.01m x 1.78m W.C, WHB and vanity units, corner shower unit with Mira electric shower, recess lighting, fully tiled. Please note any information, statement, description, quantity, or measurement so given or contained in any such sales particulars, webpage, brochure, catalogue, email, letter, written valuations or hand out issued by or on behalf of BROE auctioneers are for illustration purposes only and are not to be taken as matters of fact. Any mistake, omission, inaccuracy or mis description given orally or contained in any sales particulars, webpage, brochure, catalogue, email, letter, written valuation or hand out issues by BROE auctioneers. Agents shall not give rise to any right of action, claim, entitlement, or compensation against BROE auctioneers. Intending purchasers must satisfy themselves by carrying out their own independent due diligence, inspections or otherwise as to the correctness of any and all the information, statements, descriptions, quantity or measurements contained in any such sales particulars, webpage, brochure, catalogue, email, letter, written valuation or hand out issued by BROE auctioneers. The services, systems and appliances shown have not been tested and no warranty is made or given by BROE auctioneers as to their operability or efficiency.
Standard features
The local area
The local area
Sold properties in this area
Stay informed with market trends
Local schools and transport

Learn more about what this area has to offer.
School Name | Distance | Pupils | |||
|---|---|---|---|---|---|
| School Name | St Peter Apostle Junior School | Distance | 680m | Pupils | 247 |
| School Name | St Mary's Senior National School | Distance | 720m | Pupils | 192 |
| School Name | St Mary's Junior School Rowlagh | Distance | 730m | Pupils | 187 |
School Name | Distance | Pupils | |||
|---|---|---|---|---|---|
| School Name | St. Peter Apostle Sns | Distance | 760m | Pupils | 280 |
| School Name | St Ultan's Primary School | Distance | 1.1km | Pupils | 364 |
| School Name | Clonburris National School | Distance | 1.4km | Pupils | 470 |
| School Name | St Bernadettes Junior National School | Distance | 1.4km | Pupils | 172 |
| School Name | St Bernadette's Senior School | Distance | 1.5km | Pupils | 199 |
| School Name | Gaelscoil Na Camóige | Distance | 1.5km | Pupils | 214 |
| School Name | St Josephs Spec Sch | Distance | 1.6km | Pupils | 88 |
School Name | Distance | Pupils | |||
|---|---|---|---|---|---|
| School Name | Collinstown Park Community College | Distance | 570m | Pupils | 615 |
| School Name | Palmerestown Community School | Distance | 1.5km | Pupils | 772 |
| School Name | Coláiste Chilliain | Distance | 1.7km | Pupils | 438 |
School Name | Distance | Pupils | |||
|---|---|---|---|---|---|
| School Name | Moyle Park College | Distance | 1.9km | Pupils | 766 |
| School Name | St. Kevin's Community College | Distance | 2.0km | Pupils | 488 |
| School Name | Coláiste Bríde | Distance | 2.1km | Pupils | 962 |
| School Name | Kishoge Community College | Distance | 2.4km | Pupils | 925 |
| School Name | Griffeen Community College | Distance | 2.4km | Pupils | 537 |
| School Name | The King's Hospital | Distance | 2.4km | Pupils | 703 |
| School Name | St Johns College De La Salle | Distance | 2.4km | Pupils | 283 |
Type | Distance | Stop | Route | Destination | Provider | ||||||
|---|---|---|---|---|---|---|---|---|---|---|---|
| Type | Bus | Distance | 630m | Stop | Saint Peter's Junior National School | Route | W2 | Destination | Liffey Valley Sc | Provider | Go-ahead Ireland |
| Type | Bus | Distance | 640m | Stop | Park West Avenue | Route | 60 | Destination | Red Cow Luas | Provider | Dublin Bus |
| Type | Bus | Distance | 660m | Stop | Neilstown Avenue | Route | G2 | Destination | Liffey Valley Sc | Provider | Dublin Bus |
Type | Distance | Stop | Route | Destination | Provider | ||||||
|---|---|---|---|---|---|---|---|---|---|---|---|
| Type | Bus | Distance | 660m | Stop | Moorefield Drive | Route | G2 | Destination | Liffey Valley Sc | Provider | Dublin Bus |
| Type | Bus | Distance | 680m | Stop | Neilstown Road | Route | W2 | Destination | Liffey Valley Sc | Provider | Go-ahead Ireland |
| Type | Bus | Distance | 720m | Stop | Collinstown College | Route | W2 | Destination | Liffey Valley Sc | Provider | Go-ahead Ireland |
| Type | Bus | Distance | 730m | Stop | Collinstown College | Route | W2 | Destination | The Square | Provider | Go-ahead Ireland |
| Type | Bus | Distance | 760m | Stop | Barnville Walk | Route | G1 | Destination | Red Cow Luas | Provider | Dublin Bus |
| Type | Bus | Distance | 780m | Stop | Cedar Brook Place | Route | 60 | Destination | John Rogerson Qy | Provider | Dublin Bus |
| Type | Bus | Distance | 780m | Stop | Cedar Brook Place | Route | G1 | Destination | Spencer Dock | Provider | Dublin Bus |
Your Mortgage and Insurance Tools
Check off the steps to purchase your new home
Use our Buying Checklist to guide you through the whole home-buying journey.
Budget calculator
Calculate how much you can borrow and what you'll need to save
BER Details
BER No: 104825831
Ad performance
- Ad levelAdvantageBRONZE
- Date listed10/10/2025
- Views9,183
Similar properties
€345,000
1 Wheatfields Court, Clondalkin, Dublin 22, D22FW313 Bed · 1 Bath · Semi-D€345,000
30 Ballyowen Hall, Ballyowen Lane, Lucan, Co. Dublin3 Bed · 3 Bath · Duplex€345,000
9 Grange View Road, Dublin 22, Grange Castle, Co. Dublin, D22Y0063 Bed · 2 Bath · End of Terrace€345,000
5 Saint Ronan's Crescent, Dublin 22, Ronanstown, Co. Dublin, D22N6733 Bed · 1 Bath · Terrace
€349,950
1 Saint Killian's Park, Dublin 22, Clondalkin, Dublin 22, D22HE033 Bed · 1 Bath · Terrace€350,000
47 Foxborough Gardens, Lucan, Co. Dublin, K78W6823 Bed · 2 Bath · Semi-D€365,000
264 Cherrywood Lawn, Clondalkin, Dublin 22, D22TC913 Bed · 1 Bath · Terrace€369,000
29 Yellow Meadows Lawn, Clondalkin, Dublin 22, D22P2793 Bed · 1 Bath · Detached€375,000
255 Cherrywood Lawn, Clondalkin, Dublin 22, D22PX513 Bed · 1 Bath · Semi-D€375,000
1 Nangor Place, Old Nangor Road, Dublin 22, D22Y9583 Bed · 2 Bath · End of Terrace€380,000
26 Willow Court, Clondalkin, Dublin 223 Bed · 1 Bath · Semi-D€385,000
69 James Connolly Park, Clondalkin, Dublin 223 Bed · 1 Bath · Terrace
Daft ID: 16310437

