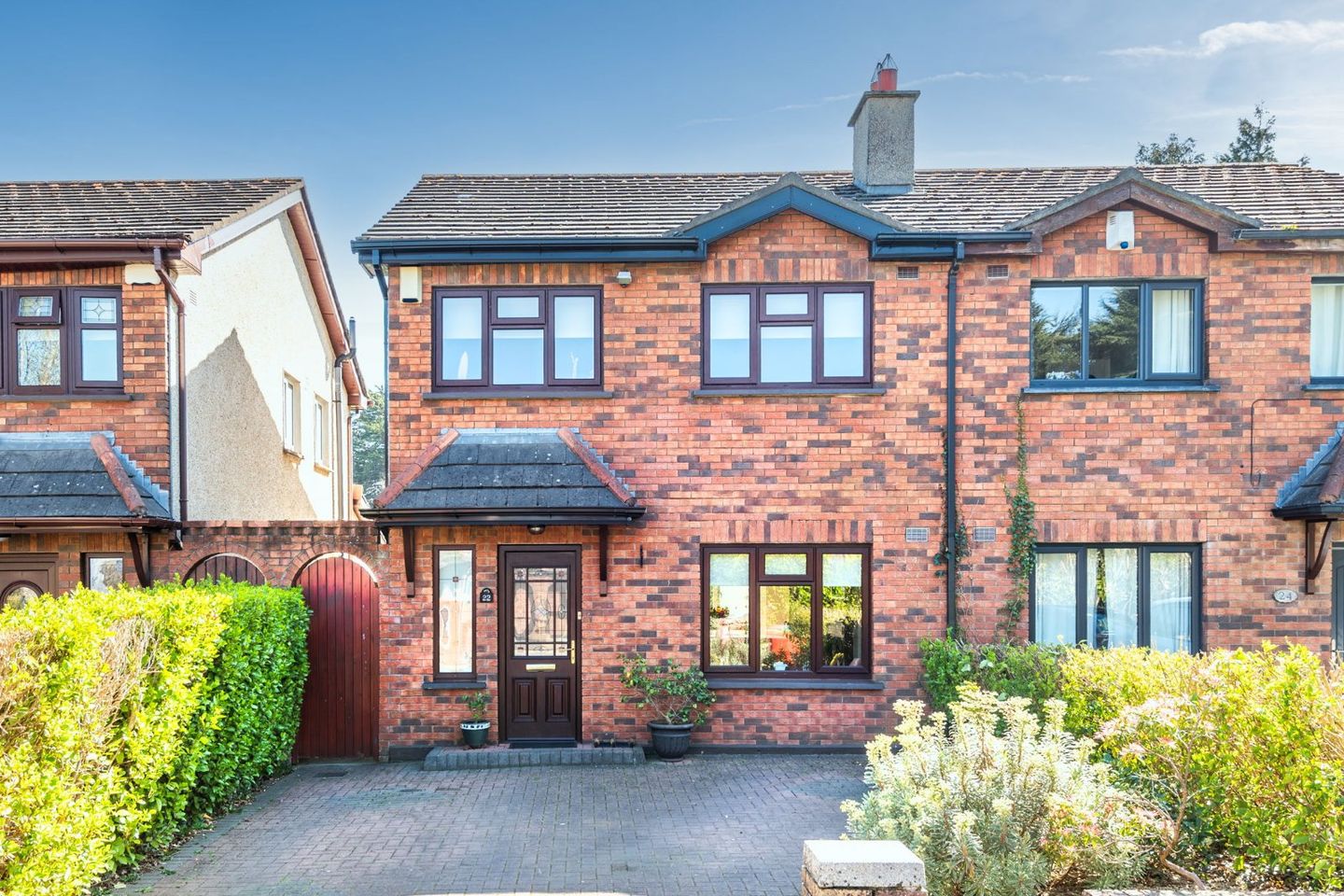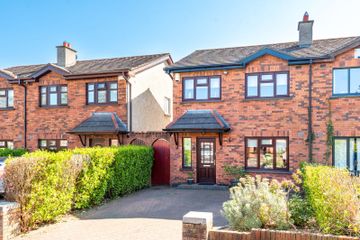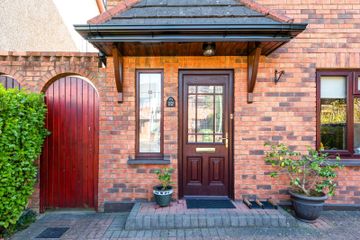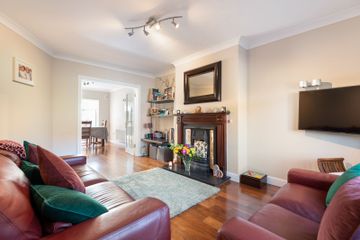



22 Abbeydale Rise, Lucan, Co Dublin, K78C446
€435,000
- Price per m²:€4,352
- Estimated Stamp Duty:€4,350
- Selling Type:By Private Treaty
- BER No:113668784
- Energy Performance:170.45 kWh/m2/yr
About this property
Highlights
- 3 Bedrooms/3 Bathrooms
- Pristine condition throughout
- Beautiful east facing garden
- Not overlooked to the rear
- 100 sq.m / 1,076 sq.ft
Description
DNG Lucan’s leading estate agents take great pleasure in presenting 22 Abbeydale Rise, a stunning 3 bedroom/3 bathroom semi-detached home which is finished to the highest specification throughout. Set in the highly regarded Abbeydale development, this lovely home is perfectly positioned within a tree lined cul de sac and comes with a beautiful garden which is most private. 22 Abbeydale Rise offers a turnkey opportunity for the lucky purchaser, with light filled interiors which measure 100 sq.m/1,076 sq.ft. The property benefits from an efficient C1 building energy rating with gas fired central heating and modern PVC framed double glazing installed. The garden in this property is a real gem, is boasts an east facing orientation and is not overlooked to the rear. This garden been landscaped to include a spacious patio with limestone paving, a Barna shed, Bamboo surround to the rear, lawn, lighting, a water tap and gated pedestrian access. To the front is a paved driveway with ample parking space. Light filled accommodation downstairs comprises of a welcoming entrance hallway, guest wc, large living room to the front with an open fireplace, utility room and an openplan kitchen/dining with sliding doors to the garden patio. A brand new fully tiled bathroom has been installed upstairs with high quality sanitary wear, including a power shower. There are a further three well proportioned bedrooms, with the master bedroom to the rear boasting an ensuite shower room. Prime location within walking distance of Ballyowen shopping centre, schools, sports and recreational facilities. Lucan village and Liffey Valley shopping centre are a short drive away. Public transport is excellent to and from the city centre via Dublin Bus with a bus stop only 2 minutes walk. The M50, M4 & M7 are all close by allowing easy access to all major route ways. Lucan is a most sought-after Dublin suburb situated 13 km west of Dublin city centre. There are some fantastic leisure facilities in the area including GAA clubs, soccer clubs, water sports along the River Liffey and is home to some of Dublin's finest parks including St Catherine's Park, Griffeen Valley Park and the nearby Castletown House. Phoenix Park, the largest enclosed public park in any capital city in Europe, is less than a 15 minute drive away. There are fantastic primary and secondary schools in the Lucan area, including Gael Scoils. Located only a short drive from Liffey Valley Shopping Centre and close to a number of large multinational companies such as Pfizer, Aryzta, Takeda and Intel. Hall Wide entrance hallway with wood flooring, under stair storage space, alarm panel and a new front door WC 2.17m x 1.00m. Guest wc with wood flooring, wc, whb and a window for natural ventilation Living Room 4.78m x 3.50m. Large living room to the front with an open fireplace, wood flooring, ceiling coving and double doors connecting to the kitchen/dining Kitchen/Dining 4.50m x 2.44m / 3.98m x 3.48m. Openplan kitchen/dining to the rear, originally two rooms and now incorporated into one spacious light filled room. Inclusive of a modern fitted kitchen with tiled flooring, tiled kitchen splashback and sliding doors leading to the garden patio Utility Room 1.54m x 1.44m. With tiled lfooring, plumbing for a washing machine and a gas boiler Landing With carpeted flooring, attic access and a hot linen press Master Bedroom 4.32m x 3.09m. Spacious double bedroom to the rear with an ensuite shower room, wood flooring and built in wardrobes Ensuite 2.18m x 1.19m. Fully tiled ensuite shower room with a shower, wc and whb Bedroom 2 3.74m x 3.09m. Large double bedroom to the front with wood flooring and built in wardrobes Bedroom 3 2.37m x 2.18m. Single bedroom to the front with wood flooring and built in wardrobes Bathroom 2.18m x 2.02m. New fully tiled bathroom with high quality sanitary ware, wall mounted heated towel rail, walk-in shower with power shower, wc, whb and recessed lighting
The local area
The local area
Sold properties in this area
Stay informed with market trends
Local schools and transport
Learn more about what this area has to offer.
School Name | Distance | Pupils | |||
|---|---|---|---|---|---|
| School Name | Divine Mercy Junior National School | Distance | 510m | Pupils | 213 |
| School Name | Divine Mercy Senior National School | Distance | 520m | Pupils | 306 |
| School Name | Lucan Community National School | Distance | 550m | Pupils | 383 |
School Name | Distance | Pupils | |||
|---|---|---|---|---|---|
| School Name | Ballydowd High Support Special School | Distance | 830m | Pupils | 6 |
| School Name | Griffeen Valley Educate Together | Distance | 850m | Pupils | 480 |
| School Name | Lucan Educate Together National School | Distance | 880m | Pupils | 384 |
| School Name | Lucan East Etns | Distance | 950m | Pupils | 427 |
| School Name | Gaelscoil Eiscir Riada | Distance | 1.1km | Pupils | 381 |
| School Name | Gaelscoil Naomh Pádraig | Distance | 1.2km | Pupils | 378 |
| School Name | St. Peter Apostle Sns | Distance | 1.5km | Pupils | 280 |
School Name | Distance | Pupils | |||
|---|---|---|---|---|---|
| School Name | Kishoge Community College | Distance | 920m | Pupils | 925 |
| School Name | Griffeen Community College | Distance | 930m | Pupils | 537 |
| School Name | Coláiste Cois Life | Distance | 1.1km | Pupils | 620 |
School Name | Distance | Pupils | |||
|---|---|---|---|---|---|
| School Name | St. Kevin's Community College | Distance | 1.5km | Pupils | 488 |
| School Name | Coláiste Phádraig Cbs | Distance | 1.6km | Pupils | 704 |
| School Name | Collinstown Park Community College | Distance | 1.7km | Pupils | 615 |
| School Name | Lucan Community College | Distance | 1.9km | Pupils | 966 |
| School Name | St Joseph's College | Distance | 2.0km | Pupils | 937 |
| School Name | Deansrath Community College | Distance | 2.2km | Pupils | 425 |
| School Name | Coláiste Chilliain | Distance | 2.5km | Pupils | 438 |
Type | Distance | Stop | Route | Destination | Provider | ||||||
|---|---|---|---|---|---|---|---|---|---|---|---|
| Type | Bus | Distance | 40m | Stop | Foxborough Hall | Route | C1 | Destination | Adamstown Station | Provider | Dublin Bus |
| Type | Bus | Distance | 40m | Stop | Foxborough Hall | Route | C2 | Destination | Adamstown Station | Provider | Dublin Bus |
| Type | Bus | Distance | 40m | Stop | Foxborough Hall | Route | C1 | Destination | Sandymount | Provider | Dublin Bus |
Type | Distance | Stop | Route | Destination | Provider | ||||||
|---|---|---|---|---|---|---|---|---|---|---|---|
| Type | Bus | Distance | 40m | Stop | Foxborough Hall | Route | C2 | Destination | Sandymount | Provider | Dublin Bus |
| Type | Bus | Distance | 220m | Stop | Earlsfort Road | Route | C1 | Destination | Adamstown Station | Provider | Dublin Bus |
| Type | Bus | Distance | 220m | Stop | Earlsfort Road | Route | C2 | Destination | Adamstown Station | Provider | Dublin Bus |
| Type | Bus | Distance | 220m | Stop | Earlsfort | Route | C1 | Destination | Sandymount | Provider | Dublin Bus |
| Type | Bus | Distance | 220m | Stop | Earlsfort | Route | C2 | Destination | Sandymount | Provider | Dublin Bus |
| Type | Bus | Distance | 250m | Stop | Foxborough Road | Route | C2 | Destination | Sandymount | Provider | Dublin Bus |
| Type | Bus | Distance | 250m | Stop | Foxborough Road | Route | C1 | Destination | Sandymount | Provider | Dublin Bus |
Your Mortgage and Insurance Tools
Check off the steps to purchase your new home
Use our Buying Checklist to guide you through the whole home-buying journey.
Budget calculator
Calculate how much you can borrow and what you'll need to save
A closer look
BER Details
BER No: 113668784
Energy Performance Indicator: 170.45 kWh/m2/yr
Statistics
- 22/10/2025Entered
- 4,262Property Views
- 6,947
Potential views if upgraded to a Daft Advantage Ad
Learn How
Similar properties
€395,000
48 Oakwood Grove, Dublin 22, Clondalkin, Dublin 22, D22A3C23 Bed · 1 Bath · Semi-D€395,000
50 Stratton Grove, Adamstown, Lucan, Co Dublin, K78H8K93 Bed · 2 Bath · Duplex€395,000
2 Esker Manor, Lucan, Co. Dublin, K78Y3223 Bed · 3 Bath · Duplex€395,000
16 Elmwood, Clonsilla, Dublin 15, D15E2RW3 Bed · 2 Bath · Semi-D
€395,000
3 Earlsfort Lawn, Lucan, Co. Dublin3 Bed · 2 Bath · Semi-D€395,000
31 Griffeen Glen Drive, Lucan, Co. Dublin3 Bed · 3 Bath · Terrace€395,000
23 Meadowview Grove, Hillcrest, Lucan, Co. Dublin3 Bed · 1 Bath · Semi-D€395,000
87 Oakwood Grove, Clondalkin Dublin 22. D22 TX84, Clondalkin, Dublin 223 Bed · 2 Bath · End of Terrace€395,000
14 Hillcrest Heights, Lucan, Co. Dublin3 Bed · 1 Bath · Semi-D€400,000
6 Mount Andrew Rise, Lucan, Dublin 20, K78T9584 Bed · 3 Bath · Apartment€400,000
44 Allendale Rise, Clonsilla, Dublin 15, D15R6H63 Bed · 3 Bath · Terrace€400,000
16 Castlegate Heath, Adamstown , Lucan, Co. Dublin, K78H8E53 Bed · 3 Bath · Duplex
Daft ID: 16059020

