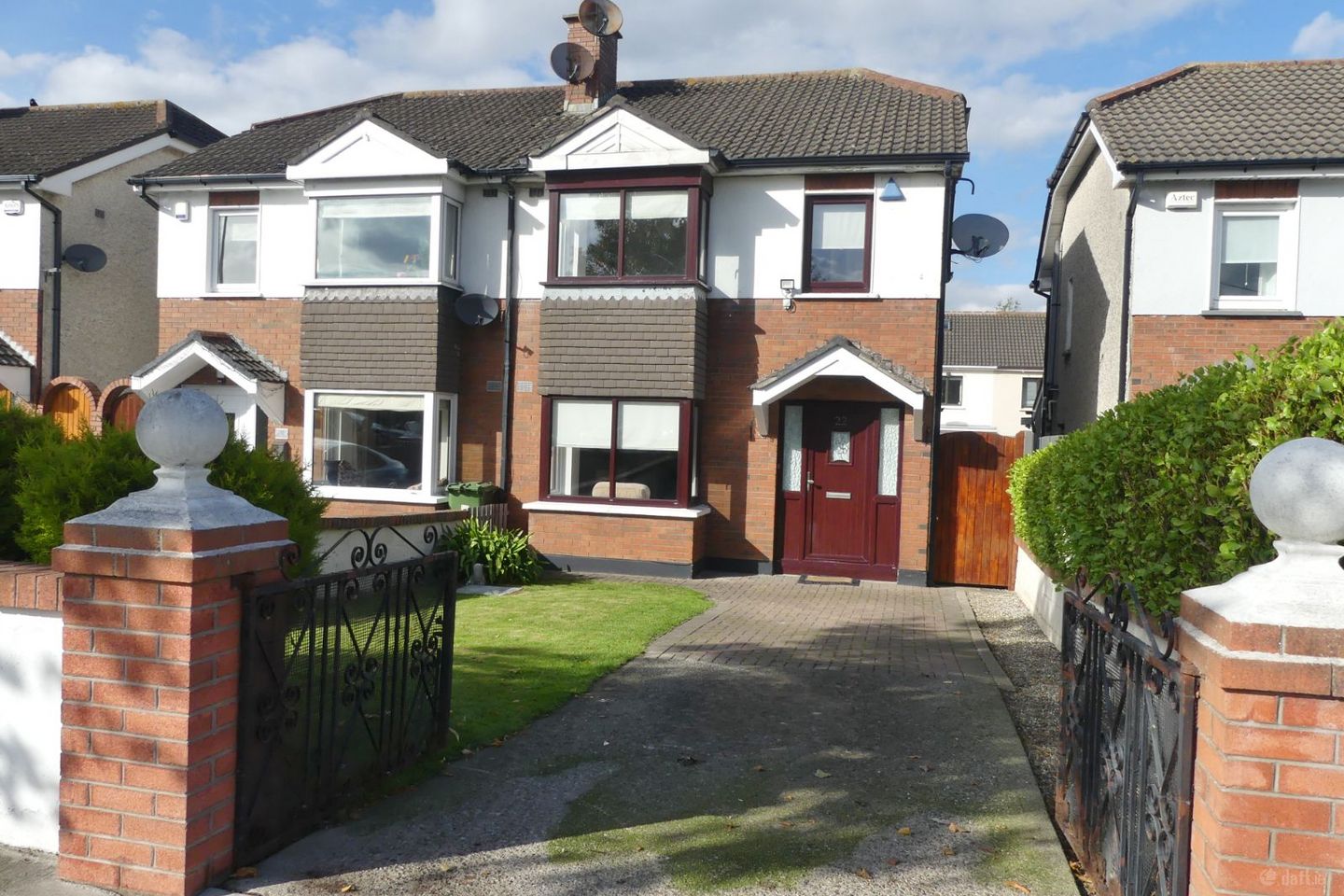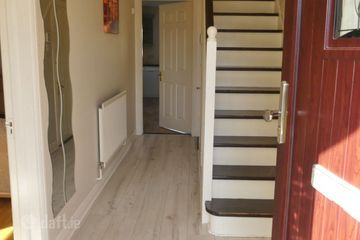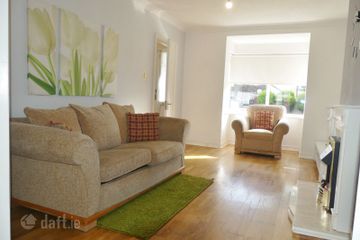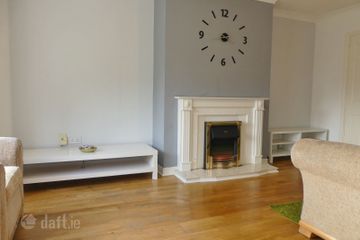



22 Brookmount, Balrothery, Dublin 24, Tallaght, Dublin 24, D24HH9E
€400,000
- Price per m²:€4,444
- Estimated Stamp Duty:€4,000
- Selling Type:By Private Treaty
- BER No:105020382
- Energy Performance:222.01 kWh/m2/yr
Make your move
Offers closed
This property has been sold subject to contract.
- Bidder 8645€468,00012:06 - 03/11/2025
- Bidder 1793€467,00008:56 - 02/11/2025
- Bidder 5438€466,00007:09 - 28/10/2025
- Bidder 8645€465,00014:24 - 23/10/2025
- Bidder 1793€461,00013:04 - 20/10/2025
- Bidder 8645€460,00018:36 - 18/10/2025
- Bidder 5438€455,00018:33 - 18/10/2025
- Bidder 8645€450,00018:31 - 18/10/2025
- Bidder 5438€440,00018:22 - 18/10/2025
- Bidder 8645€430,00017:25 - 18/10/2025
- Bidder 5438€425,00017:20 - 18/10/2025
- Bidder 8645€420,00016:49 - 18/10/2025
- Bidder 5438€412,00011:31 - 18/10/2025
- Bidder 6165€410,00015:28 - 16/10/2025
- Bidder 5343€405,00009:16 - 16/10/2025
- Bidder 6165€402,00011:17 - 13/10/2025
- Bidder 5343€401,00010:52 - 13/10/2025
- Bidder 6165€400,00013:36 - 11/10/2025
About this property
Description
Description TOM MAHER & COMPANY SCSI RICS IPAV - This instantly appealing 3-bed semi-detached home was built in the EXTENDED FORM. The property enjoys spacious, light-filled, well-appointed accommodation, decorated in neutral tones throughout. The perfect family home, presented in walk-in condition, enabling the prospective purchasers to add the finishing touch. Ready for immediate occupation, with the added benefit of NO ONWARD CHAIN, further enhanced by neatly manicured gardens. Situated in this mature, highly sought-after residential area, on the doorstep of the M50 and N81. The M50 and cycle underpass provide a direct link to Dublin 6W, Templeogue/ Terenure, Spawell, St Jude's GAA, Bushy Park, numerous well-regarded schools as well as Dublin City Centre. Local convenience stores, schools, IT Tallaght, Tallaght Hospital, Belgard Retail Park, The National Basketball Arena, Tymon Park, Library all facilitate family living. Excellent shopping at Kilnamanagh, Rathfarnham & Dundrum shopping centres. Early viewing is highly recommended to avoid disappointment... REGISTER YOUR INTEREST BY EMAIL. Accommodation Entrance hallway with enclosed under-stairs storage and guest WC and whb, window providing natural daylight and ventilation, tiled flooring, Lounge: 3.77m x 5.54 m, incorporating a bay window, feature marble, wood, and painted brick fireplace, with quality wood flooring. Double doors lead to the Dining Room. Dining room: 3.13m x 2.69m quality wood flooring, French doors lead to the lean-to Kitchen/breakfast room: 4.98m x 2.37m Hand-painted solid Oak units and presses, integrated extractor fan, gas hob, enclosed wall-mounted gas boiler, door off to the lean-to. UPSTAIRS Bathroom : Bedroom 1: 3.30m x 3.17m Built-in wardrobe Hot press with immersion group Bedroom 2: 2.92m x 4.11m Built in wardrobe Bedroom 3: 2.21m x 2.90m Built in wardrobe Features PVC Woodgrain effect windows to the front / White PVC to the rear Gas central heating Trip switch fuse board Digital alarm system Guest wc 2 reception rooms All 3 bedrooms have built in wardrobes Walled garden to the front Walled garden to the rear Barna style shed BER Details BER: C3 BER No.105020382 Energy Performance Indicator:222.01 kWh/m²/yr Directions As per the Map - www.tommaher.ie Viewing Details STRICTLY BY PRIOR APPOINTMENT OFFERS FOLLOWING VIEWING of the property - If you intend to bid, you will need to go to the advert on www.daft.ie - click on make an offer, you will then need to register... once registered, and satisfactory documentation is received, we will then approve you. You are then in a position to place an offer NOTE Please note all measurements are approximate and photographs provided for guidance only. We have not tested any apparatus, fixtures, fittings, or services. Interested parties must undertake their own investigation into the working order of these items.
The local area
The local area
Sold properties in this area
Stay informed with market trends
Local schools and transport

Learn more about what this area has to offer.
School Name | Distance | Pupils | |||
|---|---|---|---|---|---|
| School Name | Scoil Carmel | Distance | 590m | Pupils | 337 |
| School Name | Scoil Iosa | Distance | 630m | Pupils | 103 |
| School Name | Scoil Aonghusa Junior School | Distance | 710m | Pupils | 173 |
School Name | Distance | Pupils | |||
|---|---|---|---|---|---|
| School Name | Aengusa Senior | Distance | 720m | Pupils | 205 |
| School Name | St Roses Special School | Distance | 720m | Pupils | 63 |
| School Name | Gaelscoil Chnoc Liamhna | Distance | 880m | Pupils | 219 |
| School Name | Scoil Santain | Distance | 1.1km | Pupils | 269 |
| School Name | Scoil Treasa | Distance | 1.1km | Pupils | 386 |
| School Name | St Colmcille Senior National School | Distance | 1.4km | Pupils | 757 |
| School Name | Bishop Galvin National School | Distance | 1.4km | Pupils | 450 |
School Name | Distance | Pupils | |||
|---|---|---|---|---|---|
| School Name | Tallaght Community School | Distance | 520m | Pupils | 828 |
| School Name | St. Mac Dara's Community College | Distance | 940m | Pupils | 901 |
| School Name | Firhouse Educate Together Secondary School | Distance | 1.5km | Pupils | 381 |
School Name | Distance | Pupils | |||
|---|---|---|---|---|---|
| School Name | Coláiste De Híde | Distance | 1.5km | Pupils | 267 |
| School Name | Firhouse Community College | Distance | 1.8km | Pupils | 824 |
| School Name | St Colmcilles Community School | Distance | 1.9km | Pupils | 725 |
| School Name | Greenhills Community College | Distance | 2.0km | Pupils | 177 |
| School Name | St Pauls Secondary School | Distance | 2.0km | Pupils | 464 |
| School Name | Templeogue College | Distance | 2.2km | Pupils | 660 |
| School Name | Sancta Maria College | Distance | 2.2km | Pupils | 574 |
Type | Distance | Stop | Route | Destination | Provider | ||||||
|---|---|---|---|---|---|---|---|---|---|---|---|
| Type | Bus | Distance | 110m | Stop | Basketball Arena | Route | 65 | Destination | Poolbeg St | Provider | Dublin Bus |
| Type | Bus | Distance | 150m | Stop | Basketball Arena | Route | 82 | Destination | Kiltipper Way | Provider | Dublin Bus |
| Type | Bus | Distance | 290m | Stop | Glenview Lawns | Route | 65 | Destination | Ballyknockan | Provider | Dublin Bus |
Type | Distance | Stop | Route | Destination | Provider | ||||||
|---|---|---|---|---|---|---|---|---|---|---|---|
| Type | Bus | Distance | 290m | Stop | Glenview Lawns | Route | 65 | Destination | Blessington | Provider | Dublin Bus |
| Type | Bus | Distance | 290m | Stop | Glenview Lawns | Route | 77x | Destination | Ucd | Provider | Dublin Bus |
| Type | Bus | Distance | 290m | Stop | Glenview Lawns | Route | 65 | Destination | Ballymore | Provider | Dublin Bus |
| Type | Bus | Distance | 350m | Stop | Glenview Lawns | Route | 82 | Destination | Sean Moore Rd | Provider | Dublin Bus |
| Type | Bus | Distance | 350m | Stop | Glenview Lawns | Route | 77a | Destination | Citywest | Provider | Dublin Bus |
| Type | Bus | Distance | 350m | Stop | Glenview Lawns | Route | 65 | Destination | Poolbeg St | Provider | Dublin Bus |
| Type | Bus | Distance | 490m | Stop | Castle Park | Route | 77a | Destination | Citywest | Provider | Dublin Bus |
Your Mortgage and Insurance Tools
Check off the steps to purchase your new home
Use our Buying Checklist to guide you through the whole home-buying journey.
Budget calculator
Calculate how much you can borrow and what you'll need to save
BER Details
BER No: 105020382
Energy Performance Indicator: 222.01 kWh/m2/yr
Ad performance
- Date listed27/09/2025
- Views10,025
- Potential views if upgraded to an Advantage Ad16,341
Similar properties
€360,000
4 Maplewood Close, Tallaght, Dublin 243 Bed · 1 Bath · Terrace€360,000
3 Alderwood Park, Dublin 24, Tallaght, Dublin 24, D24YTF73 Bed · 1 Bath · Terrace€365,000
82 Carrigmore Crescent, Citywest, Co. Dublin, D24XH953 Bed · 2 Bath · Apartment€365,000
9 De Selby Rise, Tallaght, Dublin 243 Bed · 2 Bath · Semi-D
€370,000
27 Birchwood Heights, Dublin 24, Tallaght, Dublin 24, D24A43Y3 Bed · 1 Bath · Terrace€375,000
13 Raheen Park, Dublin 24, Tallaght, Dublin 24, D24XF853 Bed · 2 Bath · Semi-D€375,000
96 The Crescent, Millbrook Lawns, Oldbawn, Dublin 24, D24EPX33 Bed · 2 Bath · Terrace€375,000
1 Marlfield Grove, Kiltipper, Tallaght, Dublin 24, D24X9H23 Bed · 3 Bath · End of Terrace€380,000
10 Homeville Court, Old Knocklyon Road, Knocklyon, Dublin 16, D16T9223 Bed · 3 Bath · Townhouse€380,000
38a Birchwood Heights, Dublin 24, Tallaght, Dublin 24, D24AW773 Bed · 3 Bath · End of Terrace€380,000
178 Whitehall Road West (Upper Floor), Perrystown, Dublin 123 Bed · 1 Bath · Apartment€380,000
26 Willow Court, Clondalkin, Dublin 223 Bed · 1 Bath · Semi-D
Daft ID: 16303879

