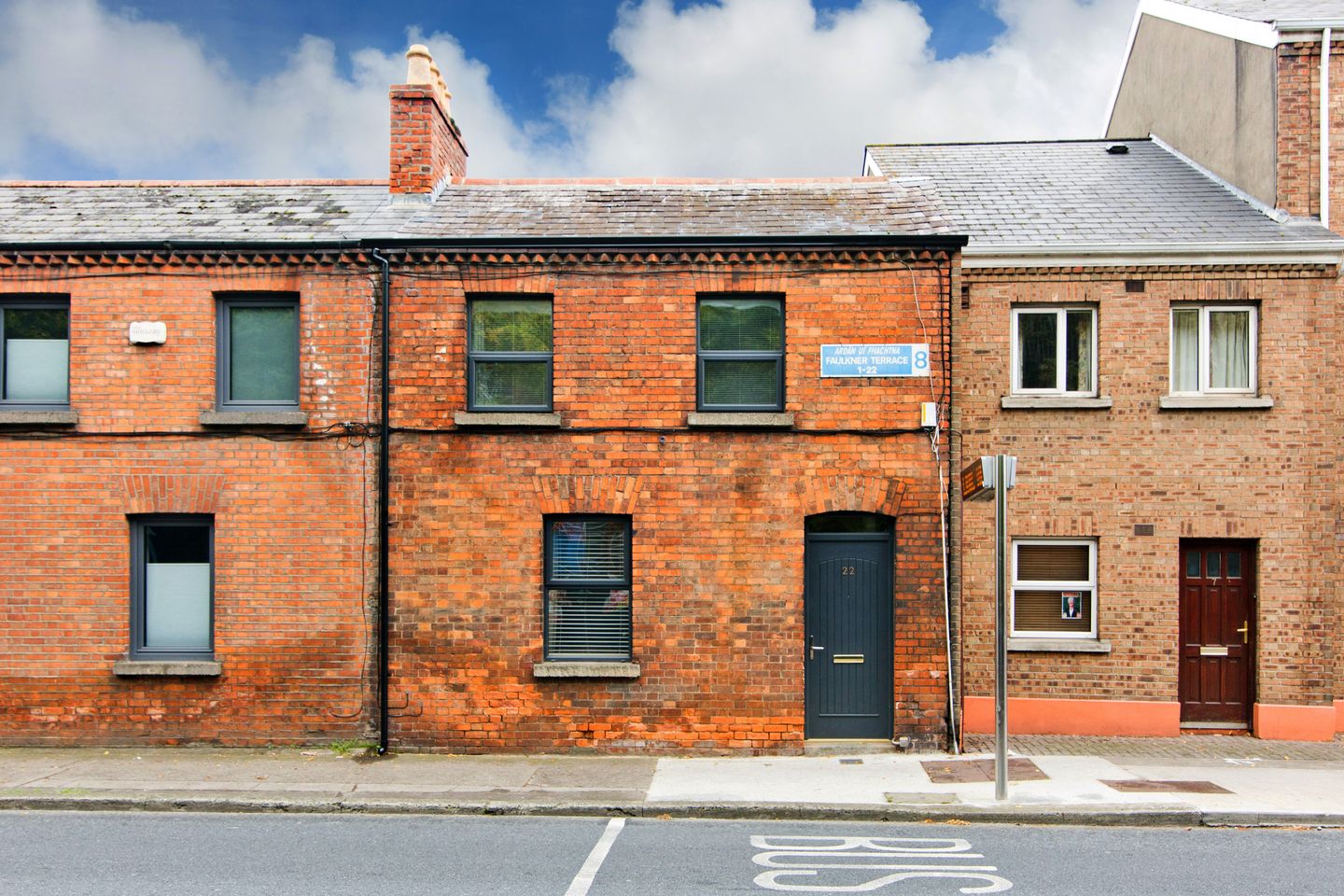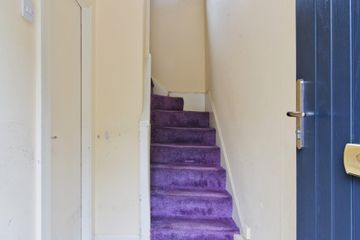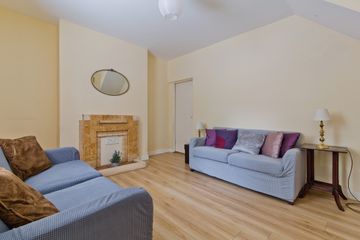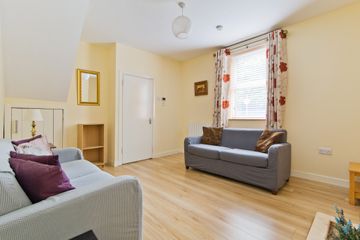



22 Faulkners Terrace, Kilmainham, Mount Brown, Dublin 8, D08A09Y
€395,000
- Price per m²:€6,271
- Estimated Stamp Duty:€3,950
- Selling Type:By Private Treaty
- BER No:108877721
- Energy Performance:510.97 kWh/m2/yr
About this property
Highlights
- Extended Living Accommodation
- Newly Fitted Kitchen
- Two Generous Bedrooms
- Private Rear Garden
Description
Sherry FitzGerald is delighted to present a wonderful opportunity to acquire an extended and attractive two-bedroom redbrick terrace home on Faulkners Terrace. No.22 has been lovingly maintained over the years, with well-proportioned useable accommodation throughout the home. Which is further enhanced by a well-appointed rear garden. Upon entering this charming property, you are greeted with a spacious entrance hall with stairs to first floor landing, which opens to the main living room. The living room itself boasts generous proportions with a front-facing window, feature fireplace, wall mounted electric heater, laminate flooring and leading through to the kitchen/dining area. The kitchen/dining room is of good size throughout and is fitted with matching base/wall units, ample worktop space, tiled splashback, free standing electric oven with hob & extractor fan above, space for free standing fridge/freezer, plumbing for dishwasher, laminate flooring and leading to both the utility room/downstairs bathroom and an inner hallway with door to the rear garden. A practical utility room conveniently located off the kitchen area, offering ample space for appliances, storage, and household essentials. The room provides direct access to the bathroom, creating a functional flow ideal for busy family living or guest use. Moving to the first floor we have two generous double bedroom and loft access. Bedroom one is a generously sized double bedroom, offering a front-facing window, hot press, and laminate floor coverings. Bedroom two is a sizeable double bedroom, offering a front-facing window, feature fireplace, and laminate floor coverings. This completes the accommodation for this beautiful home. Location: No.22 is located an area that is exceptionally well-served. Just a short stroll from the property, there is an abundance of local shops and supermarkets, trendy eateries, cafés, bakeries, bars, not to mention distilleries, Hueston South Quarter supermarket and gyms. There is an excellent selection of educational facilities in the area, including Scoil Treasa Naofa, St James’s Primary and Griffith Barracks Multi-Denominational School, along with a choice of secondary schools, while the National College of Art and Design, Trinity College Dublin and Griffith Colleges, and TU Grangegorman Campus are all within walking distance. Healthcare facilities are close at hand too, with St. James's Hospital and the new National Children’s Hospital only minutes from the property. Public transport links are also superb. The Luas Red Line at St James's Hospital, Heuston Station and several Dublin Bus routes are all within minutes’ walking distance, providing direct access to the city centre, and Dublin Airport. For motorists, the South Circular Road, N4, N7 and M50 are all easily accessible. Entrance Hall 1.14m x 1.5m. Opening from the front door to the entrance hall with stairs to first floor landing and leading to the living room. Living Room 4.42m x 3.54m. Spacious living room with window to front aspect, feature fire place with laminate floor coverings and door leading to the kitchen/diner. Kitchen/Diner 4.07m x 3.25m. Window to side and fitted with matching base/wall units, ample worktop space, , built in electric oven with hob and extractor fan above, space for free standing fridge/freezer integrated dishwasher and laminate floor coverings. Utility Room 1m x 2.04m. Window to side and plumbed for washing machine with additional space for cloths drier with laminate floor coverings, and door leading to the bathroom. Bathroom 1.66m x 2m. Fitted with opaque window to rear with WC, wash hand, shower unit with screen door, and laminate floor coverings. Mud Room 1.5m x 1.8m. Back entrance room with room for additional storage, laminate floor coverings and door leading to rear garden. Bedroom 1 2.10m x 3.70m. Spacious double bedroom with window to front aspect, hot press, and laminate floor coverings. Bedroom 2 3m x 2.84m. Spacious double bedroom with window to front aspect, feature fire place, and laminate floor coverings. Outside This charming property boasts a delightful enclosed rear garden which is mainly laid to lawn and a sizeable patio area which leads from the rear of the home. Together, these outdoor spaces offer the perfect balance of greenery and low maintenance, ideal for those who appreciate a private garden setting within an urban environment.
The local area
The local area
Sold properties in this area
Stay informed with market trends
Local schools and transport

Learn more about what this area has to offer.
School Name | Distance | Pupils | |||
|---|---|---|---|---|---|
| School Name | St. James's Primary School | Distance | 720m | Pupils | 278 |
| School Name | Canal Way Educate Together National School | Distance | 730m | Pupils | 379 |
| School Name | St. John Of God Special School | Distance | 750m | Pupils | 86 |
School Name | Distance | Pupils | |||
|---|---|---|---|---|---|
| School Name | Gaelscoil Inse Chór | Distance | 840m | Pupils | 208 |
| School Name | Loreto Junior Primary School | Distance | 1.3km | Pupils | 208 |
| School Name | Inchicore National School | Distance | 1.3km | Pupils | 208 |
| School Name | Goldenbridge Convent | Distance | 1.4km | Pupils | 191 |
| School Name | Loreto Senior Primary School | Distance | 1.4km | Pupils | 214 |
| School Name | St Catherine's National School | Distance | 1.4km | Pupils | 187 |
| School Name | Scoil Iosagain Boys Senior | Distance | 1.5km | Pupils | 81 |
School Name | Distance | Pupils | |||
|---|---|---|---|---|---|
| School Name | James' Street Cbs | Distance | 720m | Pupils | 220 |
| School Name | Loreto College | Distance | 1.3km | Pupils | 365 |
| School Name | Mercy Secondary School | Distance | 1.5km | Pupils | 328 |
School Name | Distance | Pupils | |||
|---|---|---|---|---|---|
| School Name | Presentation College | Distance | 1.6km | Pupils | 221 |
| School Name | Clogher Road Community College | Distance | 1.6km | Pupils | 269 |
| School Name | Pearse College - Colaiste An Phiarsaigh | Distance | 1.7km | Pupils | 84 |
| School Name | Our Lady Of Mercy Secondary School | Distance | 1.7km | Pupils | 280 |
| School Name | St Josephs Secondary School | Distance | 1.8km | Pupils | 238 |
| School Name | St Patricks Cathedral Grammar School | Distance | 1.9km | Pupils | 302 |
| School Name | The Brunner | Distance | 1.9km | Pupils | 219 |
Type | Distance | Stop | Route | Destination | Provider | ||||||
|---|---|---|---|---|---|---|---|---|---|---|---|
| Type | Bus | Distance | 50m | Stop | Mount Brown | Route | G2 | Destination | Spencer Dock | Provider | Dublin Bus |
| Type | Bus | Distance | 50m | Stop | Mount Brown | Route | 13 | Destination | Mountjoy Square | Provider | Dublin Bus |
| Type | Bus | Distance | 50m | Stop | Mount Brown | Route | G1 | Destination | Spencer Dock | Provider | Dublin Bus |
Type | Distance | Stop | Route | Destination | Provider | ||||||
|---|---|---|---|---|---|---|---|---|---|---|---|
| Type | Bus | Distance | 120m | Stop | Mount Brown | Route | G1 | Destination | Red Cow Luas | Provider | Dublin Bus |
| Type | Bus | Distance | 120m | Stop | Mount Brown | Route | 69n | Destination | Saggart | Provider | Nitelink, Dublin Bus |
| Type | Bus | Distance | 120m | Stop | Mount Brown | Route | G2 | Destination | Liffey Valley Sc | Provider | Dublin Bus |
| Type | Bus | Distance | 120m | Stop | Mount Brown | Route | 13 | Destination | Grange Castle | Provider | Dublin Bus |
| Type | Bus | Distance | 240m | Stop | Saint James's Hospital | Route | S2 | Destination | Heuston Station | Provider | Dublin Bus |
| Type | Bus | Distance | 240m | Stop | Saint James's Hospital | Route | 123 | Destination | O'Connell Street | Provider | Dublin Bus |
| Type | Bus | Distance | 240m | Stop | Saint James's Hospital | Route | 123 | Destination | Marino | Provider | Dublin Bus |
Your Mortgage and Insurance Tools
Check off the steps to purchase your new home
Use our Buying Checklist to guide you through the whole home-buying journey.
Budget calculator
Calculate how much you can borrow and what you'll need to save
BER Details
BER No: 108877721
Energy Performance Indicator: 510.97 kWh/m2/yr
Ad performance
- Date listed20/10/2025
- Views9,084
- Potential views if upgraded to an Advantage Ad14,807
Similar properties
€360,000
Apartment 1, Block A, Reuben Square, Dublin 8, D08K7CX2 Bed · 2 Bath · Apartment€365,000
2 Findlater Street, North Circular Road, Arbour Hill, Dublin 7, D07P8922 Bed · 1 Bath · Terrace€365,000
41 Catherine's Close, Carman's Hall, Dublin 8, D08TD613 Bed · 2 Bath · Apartment€370,000
Apt 2 Marlborough Road, North Circular Road, Dublin 7, D07Y2812 Bed · 1 Bath · Apartment
€375,000
Apartment 8, Liberty View, St. James Gate, Dublin 8, D08ND902 Bed · 1 Bath · Apartment€375,000
560 Mourne Road, Dublin 12, Drimnagh, Dublin 12, D12HW582 Bed · 2 Bath · Terrace€375,000
108 Burke Place, Ceannt Fort, Kilmainham, Dublin 82 Bed · 1 Bath · Terrace€375,000
Apartment 107, Kilmainham Bank, Inchicore, Dublin 8, D08H3083 Bed · 1 Bath · Apartment€375,000
189 Oxmantown Road, Stoneybatter, Dublin 7, D07A3P02 Bed · 1 Bath · Terrace€375,000
Apartment 15, Saint Catherine'S Court, Christchurch, Dublin 8, D08FK502 Bed · 1 Bath · Apartment€375,000
45 Block C1, Bow Bridge Place, Kilmainham, Dublin 8, D08AX892 Bed · 1 Bath · Apartment€375,000
14 Black Street, Infirmary Road, Stoneybatter, Dublin 7, D07YD612 Bed · 1 Bath · End of Terrace
Daft ID: 16312502

