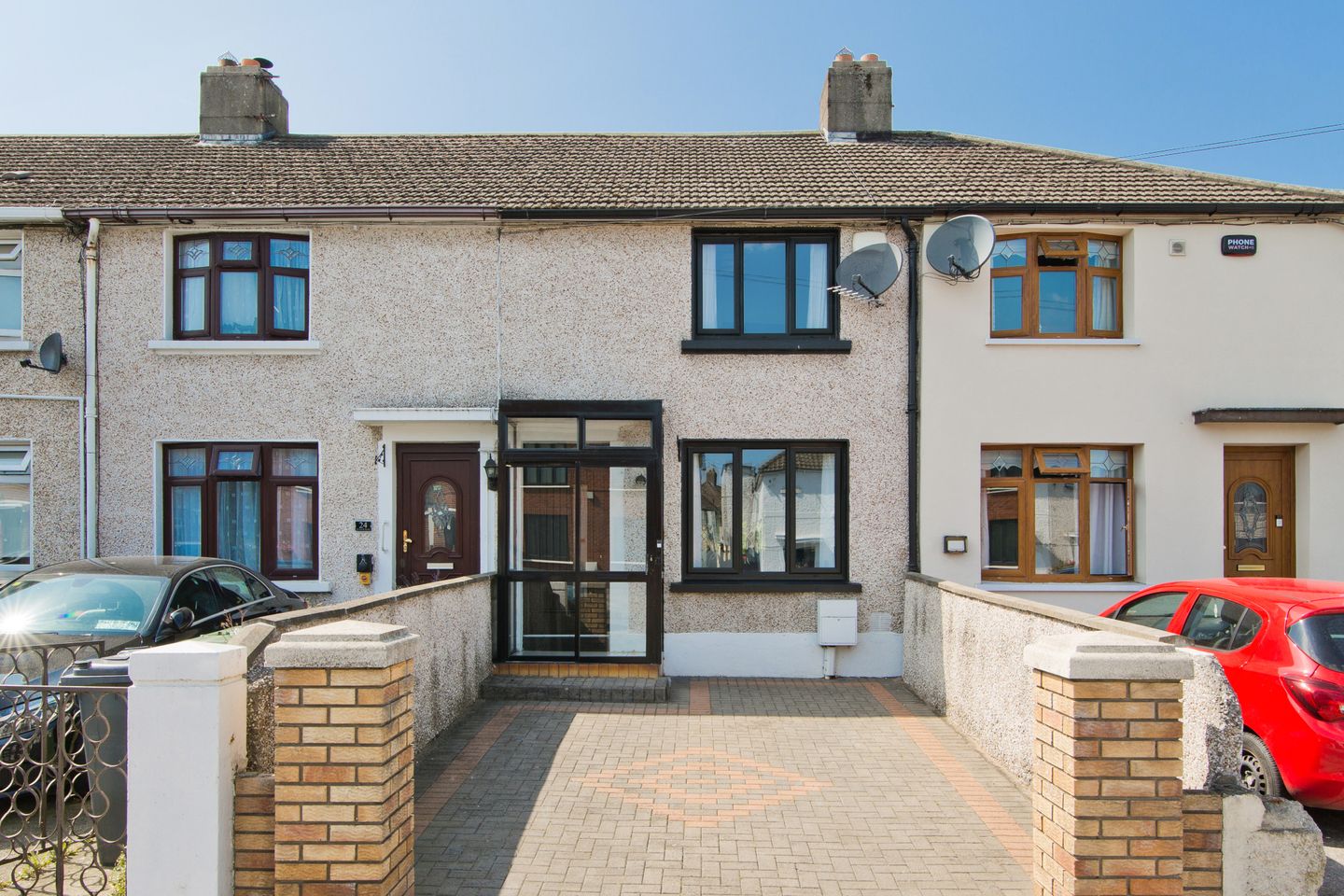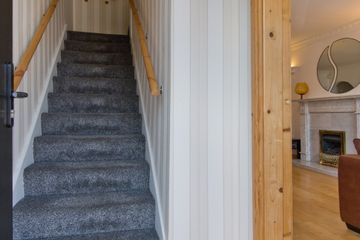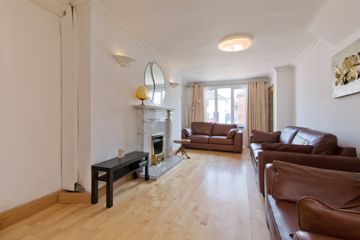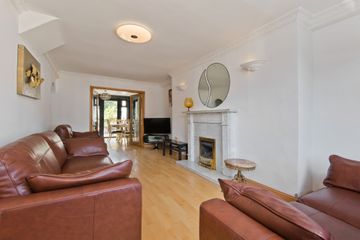



22 Kilworth Road, Drimnagh, Dublin 12, D12X060
€375,000
- Price per m²:€5,462
- Estimated Stamp Duty:€3,750
- Selling Type:By Private Treaty
- BER No:116472259
- Energy Performance:403.1 kWh/m2/yr
About this property
Highlights
- Extended Living Accommodation
- Kitchen & Appliances Refitted 2022
- Two Sizeable Bedrooms
- Large Living Room
- Off-Street Parking
Description
Sherry FitzGerald is delighted to present a wonderful opportunity to acquire an extended and stylish two-bedroom mid-terrace family home on Kilworth Road. The property has been kept to an extremely high standard, with well-proportioned useable accommodation throughout the home. Which is further enhanced by private rear garden and off-street parking. Upon entering this charming property, you're greeted by a light-filled and spacious entrance hallway with stairs to the first-floor landing and opening the main living room. The living room is of good size with a front-facing window, decorative coving, feature fireplace with inset gas fire, Junchers solid hardwood flooring, opening to the downstairs WC and double doors leading into the kitchen dining room. The open plan kitchen/dining area has an abundance of natural light which is provided via two full floor to ceiling glass panels and a rear door opening to a well finished cobblelock patio area which leads to the rear of the home. The kitchen is fitted with matching gloss black base/wall units, ample worktop space with tiled splashback, inset stainless steel sink with mixer tap, electric hob with extractor above. built in Electrolux double oven, integrated dishwasher, integrated washing machine, tiled floor to ceiling and a large rear door to the garden. Moving to the first floor, you'll find two spacious double bedrooms and a well-appointed family bathroom. Bedroom One is a generously sized double bedroom with a front-facing window, built-in wardrobe offering ample storage, wall mounted radiator and laminate flooring. Bedroom Two is an ample double bedroom with a rear-facing window, wall mounted radiator, and laminate flooring. The family bathroom is complete with an opaque window to rear aspect, walk in double shower with glass sliding door, Triton electric power shower, WC, wash hand basin with mixer tap and tiled floor to ceiling. This completes the living accommodation throughout the home. Conveniently located this property enjoys a host of excellent amenities including Our Lady's Children’s Hospital and shopping, recreational, sporting and educational facilities are very close by. Excellent transport links including the Blackhorse LUAS stop across the road and easy access to the City Centre, M50 motorway and beyond. Porch 0.88m x 0.88m. Glass sliding door into an inner porch which leads to the front door. Entrance Hall 1.18m x 1.14m. Opening from the front door to a spacious entrance hall with stairs to the first floor landing and leading to the sizeable living room. Living Room 3.00m x 6.57m. Spacious living room with a large front facing window, feature fire place with inset gas fire, Juncker’s solid hardwood flooring, decorative coving, opening to the downstairs WC and double doors leading to the extended kitchen/dining room. WC 0.80m x 2.11m. An understairs WC with tiled flooring. Kitchen Dining Room 3.56m x 3.75m. Fitted with matching gloss black base/wall units, ample worktop space with tiled splashback, inset stainless steel sink with mixer tap, electric hob with extractor above. built in Electrolux double oven, integrated dishwasher, integrated washing machine, tiled floor to ceiling and a large rear door to the garden. Bedroom 1 3.39m x 3.38m. Generous sized double bedroom with window to front aspect, large built in wardrobe, and laminate flooring. Bedroom 2 2.86m x 2.30m. Double bedroom with window to the rear aspect overlooking the mature garden, and laminate flooring. Bathroom 1.23m x 3.19m. Opaque window to the rear aspect. fitted with double walk in shower with glass sliding door, Triton electric power shower, WC, wash hand basin with mixer tap and tiled floor to ceiling. Outside Ample off-street parking is provided via the driveway to the front of the home which is finished in cobblelock paving. The delightful west facing rear garden is extremely private and is mainly laid to lawn which is also surrounded by mature shrubbery and raised flowerbeds. A sizeable patio which leads from the rear of the home finished with cobblelock paving.
The local area
The local area
Sold properties in this area
Stay informed with market trends
Local schools and transport
Learn more about what this area has to offer.
School Name | Distance | Pupils | |||
|---|---|---|---|---|---|
| School Name | Mourne Road Girls National School | Distance | 510m | Pupils | 145 |
| School Name | Scoil Mhuire Gan Smal | Distance | 550m | Pupils | 330 |
| School Name | Lady Of Good Counsel Boys Senior National School | Distance | 580m | Pupils | 128 |
School Name | Distance | Pupils | |||
|---|---|---|---|---|---|
| School Name | Mourne Road Infant School | Distance | 580m | Pupils | 121 |
| School Name | Goldenbridge Convent | Distance | 580m | Pupils | 191 |
| School Name | Solas Hospital School | Distance | 770m | Pupils | 91 |
| School Name | Bluebell National School | Distance | 880m | Pupils | 125 |
| School Name | Inchicore National School | Distance | 1.0km | Pupils | 208 |
| School Name | Drimnagh Castle Primary School | Distance | 1.0km | Pupils | 343 |
| School Name | Assumption Senior Girls National Sc | Distance | 1.2km | Pupils | 229 |
School Name | Distance | Pupils | |||
|---|---|---|---|---|---|
| School Name | Our Lady Of Mercy Secondary School | Distance | 420m | Pupils | 280 |
| School Name | Mercy Secondary School | Distance | 490m | Pupils | 328 |
| School Name | Drimnagh Castle Secondary School | Distance | 1.1km | Pupils | 506 |
School Name | Distance | Pupils | |||
|---|---|---|---|---|---|
| School Name | Assumption Secondary School | Distance | 1.3km | Pupils | 286 |
| School Name | Loreto College | Distance | 1.8km | Pupils | 365 |
| School Name | Rosary College | Distance | 1.9km | Pupils | 225 |
| School Name | St. Dominic's College Ballyfermot | Distance | 2.0km | Pupils | 323 |
| School Name | Clogher Road Community College | Distance | 2.1km | Pupils | 269 |
| School Name | Pearse College - Colaiste An Phiarsaigh | Distance | 2.1km | Pupils | 84 |
| School Name | Kylemore College | Distance | 2.3km | Pupils | 466 |
Type | Distance | Stop | Route | Destination | Provider | ||||||
|---|---|---|---|---|---|---|---|---|---|---|---|
| Type | Tram | Distance | 240m | Stop | Blackhorse | Route | Red | Destination | Tallaght | Provider | Luas |
| Type | Tram | Distance | 240m | Stop | Blackhorse | Route | Red | Destination | Saggart | Provider | Luas |
| Type | Tram | Distance | 240m | Stop | Blackhorse | Route | Red | Destination | Red Cow | Provider | Luas |
Type | Distance | Stop | Route | Destination | Provider | ||||||
|---|---|---|---|---|---|---|---|---|---|---|---|
| Type | Bus | Distance | 240m | Stop | Galtymore Road | Route | 123 | Destination | O'Connell Street | Provider | Dublin Bus |
| Type | Bus | Distance | 240m | Stop | Galtymore Road | Route | 123 | Destination | Marino | Provider | Dublin Bus |
| Type | Bus | Distance | 250m | Stop | Galtymore Park | Route | 123 | Destination | Marino | Provider | Dublin Bus |
| Type | Bus | Distance | 250m | Stop | Galtymore Park | Route | 123 | Destination | O'Connell Street | Provider | Dublin Bus |
| Type | Bus | Distance | 250m | Stop | Carrow Road | Route | 123 | Destination | Kilnamanagh Rd | Provider | Dublin Bus |
| Type | Tram | Distance | 250m | Stop | Blackhorse | Route | Red | Destination | Provider | Luas | |
| Type | Bus | Distance | 260m | Stop | Galtymore Park | Route | 123 | Destination | Kilnamanagh Rd | Provider | Dublin Bus |
Your Mortgage and Insurance Tools
Check off the steps to purchase your new home
Use our Buying Checklist to guide you through the whole home-buying journey.
Budget calculator
Calculate how much you can borrow and what you'll need to save
BER Details
BER No: 116472259
Energy Performance Indicator: 403.1 kWh/m2/yr
Statistics
- 07/10/2025Entered
- 2,374Property Views
- 3,870
Potential views if upgraded to a Daft Advantage Ad
Learn How
Similar properties
€345,000
15 Tandy Court, Spitalfields, Dublin 8, D08X0082 Bed · 1 Bath · Apartment€345,000
210 Cooley Road, Drimnagh, Dublin 12, D12V5882 Bed · 1 Bath · Terrace€345,000
314 Mourne Road, D12 DC53, Drimnagh, Dublin 122 Bed · 1 Bath · Terrace€345,000
323 Mourne Road, Drimnagh, Dublin 12, D12TX323 Bed · 2 Bath · End of Terrace
€349,950
63 Rathdrum Road, Crumlin, Crumlin, Dublin 12, D12TC532 Bed · 1 Bath · Terrace€349,950
24 John McCormack Avenue, Walkinstown, Walkinstown, Dublin 12, D12V3Y83 Bed · 1 Bath · Terrace€349,950
76 Derry Drive, Crumlin, Crumlin, Dublin 12, D12A0W72 Bed · 1 Bath · Terrace€349,950
67 Benbulbin Road, Dublin 12, Drimnagh, Dublin 12, D12F9CR2 Bed · 1 Bath · Terrace€349,950
28 Drimnagh Road, Drimnagh, Dublin 12, D12T8K33 Bed · 1 Bath · Terrace€350,000
Apartment 22, The Granary, Dublin 8, D08Y7102 Bed · 2 Bath · Apartment€350,000
7 Kells Road, Crumlin, Dublin 12, D12WK8E2 Bed · 1 Bath · End of Terrace€350,000
Apartment 311, Kilmainham Square, Kilmainham, Dublin 8, D08C9K42 Bed · 2 Bath · Apartment
Daft ID: 16251058

