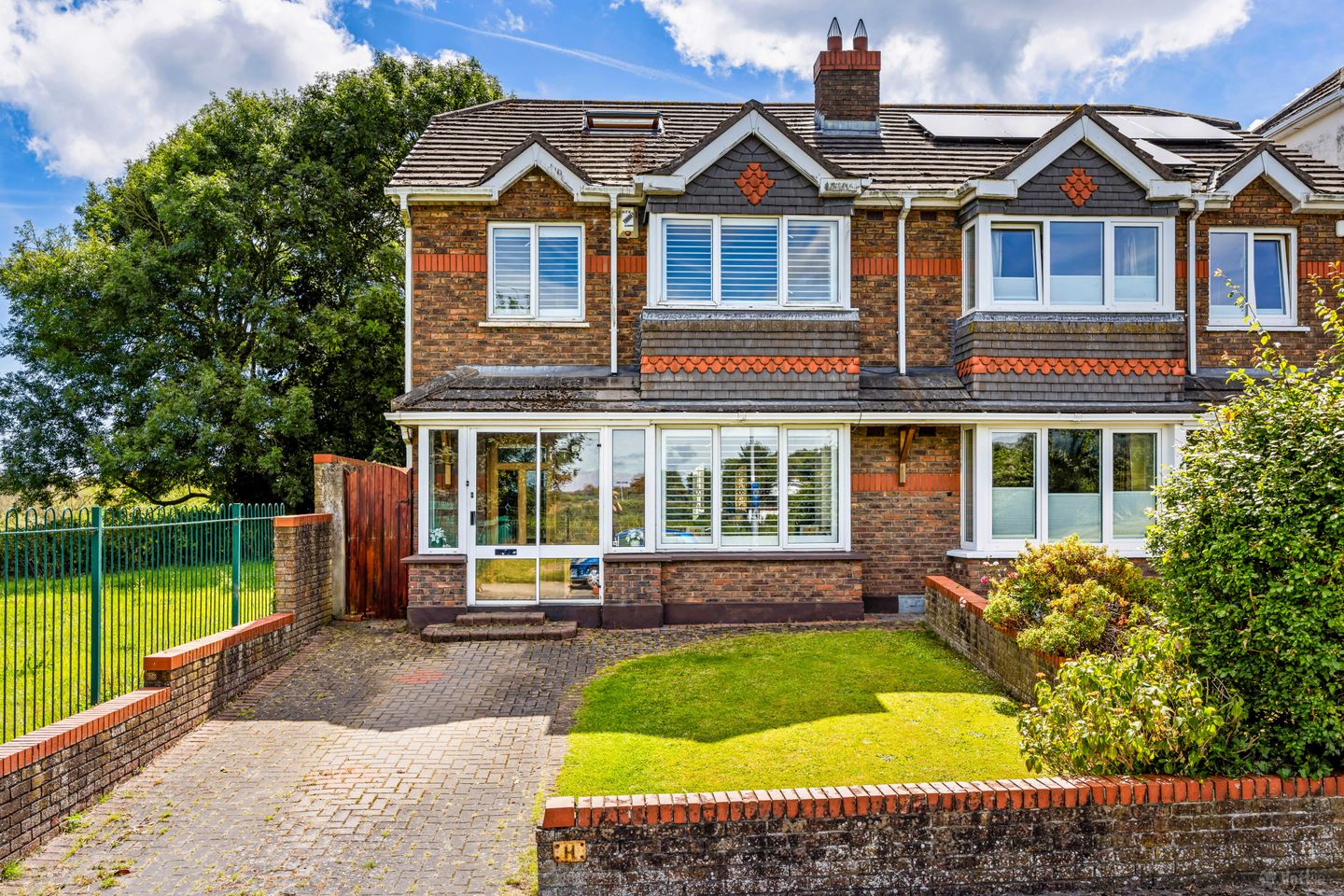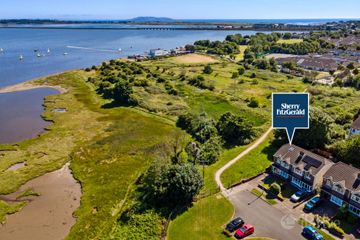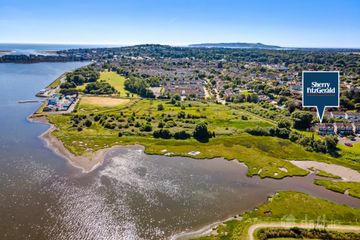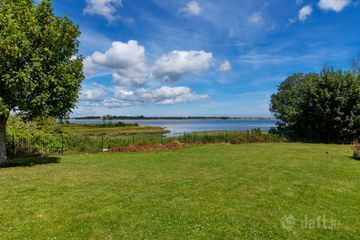



22 Milford, Malahide, Co.Dublin, K36W102
€840,000
- Price per m²:€5,917
- Estimated Stamp Duty:€8,400
- Selling Type:By Private Treaty
- BER No:118581958
- Energy Performance:236.42 kWh/m2/yr
About this property
Highlights
- Spacious semi-detached family residence
- Small quiet Cul de sac
- Stunning views of Broad Meadow Estuary
- Walking distance Malahide Village
- Superb attic conversion
Description
No. 22 Milford, Malahide – Elegant 4-Bedroom Residence with Stunning Estuary Views Set in a prestigious, small residential enclave just off Old Yellow Walls Road, No. 22 Milford is an elegant and spacious semi-detached family home, perfectly positioned beside the scenic Broadmeadow Estuary. Tucked away at the end of a quiet cul-de-sac, this impressive property enjoys enviable north and west-facing views across the picturesque waters, offering a rare blend of tranquil living with close proximity to vibrant Malahide Village. Behind its attractive brick façade lies a home of exceptional quality, thoughtfully designed for comfortable family living. The accommodation is well-proportioned and flooded with natural light throughout. The welcoming entrance hallway leads to a spacious front sitting room, featuring a bay window that frames stunning estuary views. Double doors connect to a second reception room, which in turn opens to a bright sunroom via sliding glass doors—providing direct access to the private rear garden. A generously sized kitchen/breakfast room is fitted with classic Shaker-style units and adjoins a separate utility room. A guest WC completes the ground floor. Upstairs, there are four generously sized bedrooms, including a large principal suite with ensuite and bay window, again showcasing spectacular water views. A spacious family bathroom serves the remaining bedrooms. A staircase leads to a superb attic conversion, featuring four Velux skylights—ideal for a variety of uses. Outside, the property boasts a cobble lock driveway with excellent off-street parking, a walled front lawn, and gated side access to a beautifully maintained rear garden with lawn, mature shrubbery, and a timber shed. This sought-after location is just a short coastal stroll from Malahide Village, renowned for its boutique shops, schools, restaurants, churches, and marina. Scenic estuary walks are on your doorstep, enhancing the lifestyle appeal of this exceptional home. Viewing is essential to truly appreciate this rare opportunity beside the Broadmeadow Estuary. Porch- 2.67m x 0.79m. Tiled porch with double glazed windows and sliding doors Entrance hall- 5.36m x 1.74m. Tiled flooring, coving to ceiling, recessed lighting Guest wc- 1.56m x 0.79m. WC, corner wash hand basin, tiled floor, part tiled walls, frosted window Lounge- 5.97m x 4.50m. Bay window to front, feature fireplace with open fire, laminate oak flooring, coving to ceiling, double doors to tv Room Kitchen/Dining room- 5.64m x 2.64m Excellent shaker style fitted kitchen with press units, work tops, stainless steel sink unit, built in oven, hob and extractor, access to sun room, tiled floor Utility Room- 1.86m x 1.77m. Tiled floor, press units, central heating boiler, plumbed for washing machine and dryer T.V Room- 3.73m x 2.92m. Laminate oak flooring, coving to ceiling, sliding glass doors giving access to the sun room Sun Room- 3.31m x 2.81m. Tiled floor, full width window with sliding door giving access to the garden Landing- 3.72m x 1.82m. Access to attic, hotpress, carpet flooring Bedroom 1- 5.82m x 4.34m. Feature bay window with excellent view overlooking Broadmeadow Estuary, excellent built in wardrobes, access to ensuite Ensuite- 1.80m x 1.57m. Fully tiled, comprising corner walk in shower, wash hand basin, WC Bedroom 2- 3.41m x 3.04m. Window overlooking the rear garden, wooden flooring Bedroom 3- 2.57m x 2.50m. Window overlooking the rear garden, built in wardrobe, wooden flooring Bedroom 4- 2.50m x 2.23m. Window overlooking the front driveway and estuary, built in wardrobe, wooden flooring Family Bathroom- 2.03m x 1.80m. Suite comprising bath with shower attachment over, WC, wash hand basin. Fully tiled Attic landing- 4.25m x 0.95m. Velux skylight Attic Room-4.61m x 4.23m Large attic wood with semi solid wood flooring, four velux skylights
The local area
The local area
Sold properties in this area
Stay informed with market trends
Local schools and transport

Learn more about what this area has to offer.
School Name | Distance | Pupils | |||
|---|---|---|---|---|---|
| School Name | Pope John Paul Ii National School | Distance | 230m | Pupils | 677 |
| School Name | St Sylvester's Infant School | Distance | 830m | Pupils | 376 |
| School Name | St Andrew's National School Malahide | Distance | 1.4km | Pupils | 207 |
School Name | Distance | Pupils | |||
|---|---|---|---|---|---|
| School Name | St Oliver Plunkett National School | Distance | 1.7km | Pupils | 869 |
| School Name | Gaelscoil An Duinninigh | Distance | 2.0km | Pupils | 385 |
| School Name | River Valley Cns | Distance | 2.1km | Pupils | 140 |
| School Name | Holywell Educate Together National School | Distance | 2.7km | Pupils | 644 |
| School Name | St Colmcilles Girls National School | Distance | 2.8km | Pupils | 371 |
| School Name | St Colmcille Boys | Distance | 2.8km | Pupils | 335 |
| School Name | St Helens Senior National School | Distance | 2.9km | Pupils | 371 |
School Name | Distance | Pupils | |||
|---|---|---|---|---|---|
| School Name | Malahide & Portmarnock Secondary School | Distance | 2.0km | Pupils | 607 |
| School Name | Malahide Community School | Distance | 2.3km | Pupils | 1246 |
| School Name | Fingal Community College | Distance | 3.0km | Pupils | 866 |
School Name | Distance | Pupils | |||
|---|---|---|---|---|---|
| School Name | Portmarnock Community School | Distance | 3.4km | Pupils | 960 |
| School Name | Coláiste Choilm | Distance | 3.5km | Pupils | 425 |
| School Name | St. Finian's Community College | Distance | 3.6km | Pupils | 661 |
| School Name | Swords Community College | Distance | 3.6km | Pupils | 930 |
| School Name | Donabate Community College | Distance | 4.4km | Pupils | 813 |
| School Name | Loreto College Swords | Distance | 4.8km | Pupils | 632 |
| School Name | Grange Community College | Distance | 6.1km | Pupils | 526 |
Type | Distance | Stop | Route | Destination | Provider | ||||||
|---|---|---|---|---|---|---|---|---|---|---|---|
| Type | Bus | Distance | 370m | Stop | Yellow Walls Road | Route | 42 | Destination | Talbot Street | Provider | Dublin Bus |
| Type | Bus | Distance | 370m | Stop | Yellow Walls Road | Route | 102t | Destination | Swords Pavilions | Provider | Go-ahead Ireland |
| Type | Bus | Distance | 370m | Stop | Yellow Walls Road | Route | 32x | Destination | Malahide | Provider | Dublin Bus |
Type | Distance | Stop | Route | Destination | Provider | ||||||
|---|---|---|---|---|---|---|---|---|---|---|---|
| Type | Bus | Distance | 370m | Stop | Yellow Walls Road | Route | 42d | Destination | Dcu | Provider | Dublin Bus |
| Type | Bus | Distance | 430m | Stop | Yellow Walls Road | Route | 102t | Destination | Sutton Park School | Provider | Go-ahead Ireland |
| Type | Bus | Distance | 430m | Stop | Yellow Walls Road | Route | 42 | Destination | Portmarnock | Provider | Dublin Bus |
| Type | Bus | Distance | 430m | Stop | Yellow Walls Road | Route | 142 | Destination | Coast Road | Provider | Dublin Bus |
| Type | Bus | Distance | 430m | Stop | Yellow Walls Road | Route | 42d | Destination | Strand Road | Provider | Dublin Bus |
| Type | Bus | Distance | 450m | Stop | Seabury | Route | 102 | Destination | Dublin Airport | Provider | Go-ahead Ireland |
| Type | Bus | Distance | 450m | Stop | Seabury | Route | 102p | Destination | Brookdale Drive | Provider | Go-ahead Ireland |
Your Mortgage and Insurance Tools
Check off the steps to purchase your new home
Use our Buying Checklist to guide you through the whole home-buying journey.
Budget calculator
Calculate how much you can borrow and what you'll need to save
BER Details
BER No: 118581958
Energy Performance Indicator: 236.42 kWh/m2/yr
Ad performance
- Date listed28/07/2025
- Views10,954
- Potential views if upgraded to an Advantage Ad17,855
Similar properties
€765,000
The Sycamore, Haleys Hill, Kinsealy, Co. Dublin4 Bed · 3 Bath · Semi-D€765,000
The Sycamore, Haley's Hill, Kinsealy, Co. Dublin4 Bed · 3 Bath · Semi-D€795,000
31 Beechwood, Kinsealy, Malahide, Co. Dublin, K36HW104 Bed · 3 Bath · Semi-D€795,000
3 Mountgorry, Malahide Road, Swords, Co. Dublin, K67F2K44 Bed · 1 Bath · Semi-D
€835,000
54 Torcaill, Portmarnock, Portmarnock, Co. Dublin, D13X2484 Bed · 3 Bath · Detached€850,000
2 Lambay Court, Malahide, Co. Dublin, K36RY864 Bed · 2 Bath · Bungalow€870,000
4 bed 3 storey Tide , Drumnigh Oaks, Drumnigh Oaks, Portmarnock, Co. Dublin4 Bed · 4 Bath · Semi-D€870,000
29 Drumnigh Oaks, Portmarnock, Dublin, D13AE8K4 Bed · 2 Bath · Terrace€875,000
18a Parnell Cottages, Malahide, Malahide, Co. Dublin, K36EC904 Bed · 3 Bath · Detached€885,000
57 Chalfont Avenue, Malahide, Co. Dublin, K36W6844 Bed · 3 Bath · Semi-D€885,000
149 Biscayne, Malahide, K36YY114 Bed · 2 Bath · Semi-D€900,000
4 Bed, Auburn Woods, Malahide, Auburn Woods, Malahide , Malahide, Co. Dublin4 Bed · 3 Bath · End of Terrace
Daft ID: 16210743

