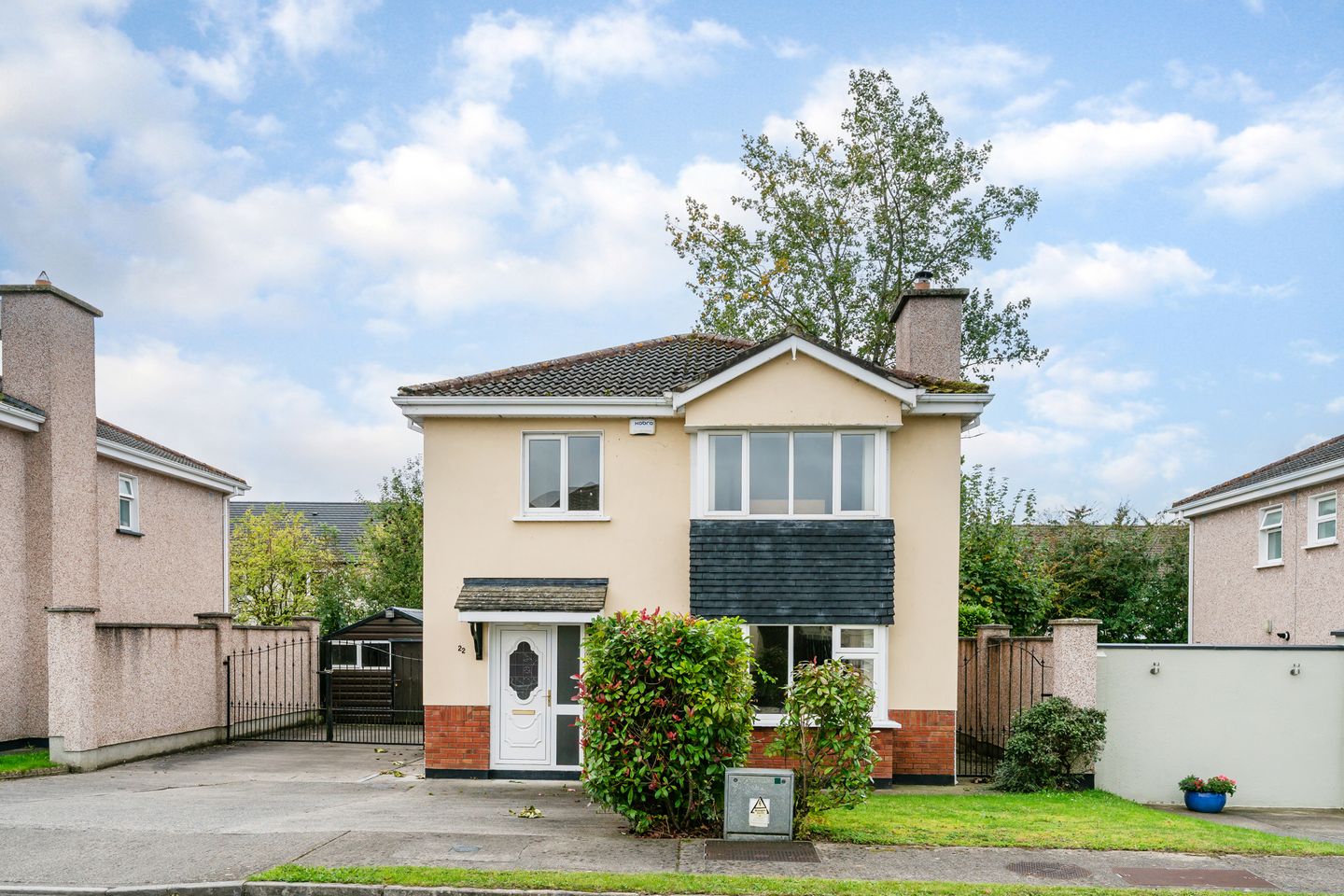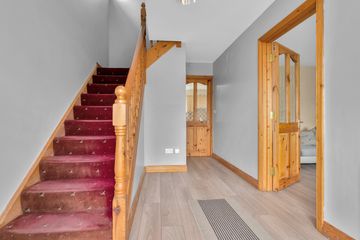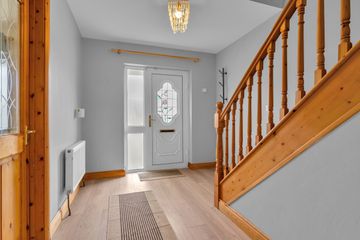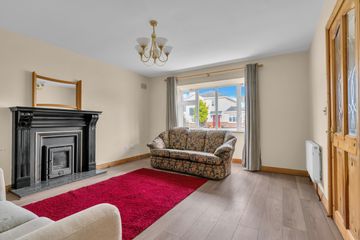



22 Spindlewood, Graiguecullen, Carlow, Co. Carlow, R93R727
€350,000
- Price per m²:€2,818
- Estimated Stamp Duty:€3,500
- Selling Type:By Private Treaty
- BER No:112325378
- Energy Performance:188.5 kWh/m2/yr
About this property
Highlights
- Master bedroom with ensuite
- Solid fuel stove to Kitchen/Dining Area
- Fitted wardrobes to all bedrooms
- Double gate side entrance.
Description
No. 22 Spindlewood is a most impressive 4 bed detached residence, in wonderful condition throughout and situated in a quiet cul-de-sac in this mature and sought after residential development. Extending to c. 1336 sq.ft this substantial property is sure to attract owner occupiers seeking a quality family home which boasts extra parking to front and double gate side access to a spacious and private south/south west facing rear garden. Accommodation comprises: Reception Hall, Sitting Room, Kitchen/Dining Room, Utility, Guest w.c., 4 Bedrooms (Master ensuite), Bathroom. Accommodation : Reception Hall 4.73m x 2.58m 15.52ft x 8.46ft with laminate oak style flooring. Alarm keypad. Sitting Room 4.68m x 3.97m 15.35ft x 13.02ft with laminate oak style flooring. Attractive fireplace with Henley stove insert. Bay window. Guest WC 1.78m x 1.59m 5.84ft x 5.22ft with w.c. and w.h.b. Linoleum flooring. Kitchen/Dining Room 6.67m x 4.37m 21.88ft x 14.34ft with fitted low and eye level units. Hotpoint electric oven with Whirlpool gas hob. Solid fuel stove with feature brick surround. Patio doors to rear garden. Utility Room 1.70m x 1.48m 5.58ft x 4.86ft with fitted storage presses and work counter. Plumbed for washing machine. Exit door to side. Landing 3.00m x 2.06m 9.84ft x 6.76ft Carpet to stairs and landing. Airing cupboard. Stira stairs to attic. Bedroom 1 3.32m x 2.41m 10.89ft x 7.91ft with carpet fitted. 3 door fitted wardrobe. Bedroom 2 3.57m x 3.33m 11.71ft x 10.93ft with 5 door fitted wardrobe and ensuite. Bay window. En-suite 2.14m x 1.93m 7.02ft x 6.33ft with tiling to floor and linoleum flooring. w.c., w.h.b. & shower (Triton). Bedroom 3 3.00m x 2.67m 9.84ft x 8.76ft with 6 door fitted wardrobe and 3 drawer fitted chest of drawers. Laminate wood flooring. Bedroom 4 3.46m x 2.99m 11.35ft x 9.81ft with 4 door fitted wardrobe. Laminate wood flooring. Bathroom 2.47m x 1.86m 8.10ft x 6.10ft with w.c., vanity w.h.b. and bath with mixer tap shower. Tiling to walls and linoleum flooring. Outside : Spacious and private south/south west facing rear garden with mature trees. Gated side entrance including double vehicular gate to one side. Double concrete drive to front. Services : NGCH All Mains Alarm Fitted Directions : c. 2km from Carlow town centre.
The local area
The local area
Sold properties in this area
Stay informed with market trends
Local schools and transport

Learn more about what this area has to offer.
School Name | Distance | Pupils | |||
|---|---|---|---|---|---|
| School Name | St Fiacc's National School | Distance | 530m | Pupils | 601 |
| School Name | Saplings Carlow Special School | Distance | 770m | Pupils | 30 |
| School Name | Carlow Educate Together National School | Distance | 960m | Pupils | 406 |
School Name | Distance | Pupils | |||
|---|---|---|---|---|---|
| School Name | Carlow National School | Distance | 1.2km | Pupils | 130 |
| School Name | Scoil Mhuire Gan Smál | Distance | 1.7km | Pupils | 377 |
| School Name | St Joseph's National School Carlow | Distance | 1.7km | Pupils | 112 |
| School Name | Bishop Foley National School | Distance | 1.8km | Pupils | 195 |
| School Name | St Laserians Special Sc | Distance | 2.0km | Pupils | 142 |
| School Name | Holy Family National School | Distance | 2.3km | Pupils | 0 |
| School Name | Gaelscoil Eoghain Uí Thuairisc | Distance | 2.4km | Pupils | 457 |
School Name | Distance | Pupils | |||
|---|---|---|---|---|---|
| School Name | Tyndall College | Distance | 900m | Pupils | 1002 |
| School Name | St. Leo's College | Distance | 1.6km | Pupils | 885 |
| School Name | Carlow Cbs | Distance | 1.8km | Pupils | 406 |
School Name | Distance | Pupils | |||
|---|---|---|---|---|---|
| School Name | Gaelcholáiste Cheatharlach | Distance | 2.5km | Pupils | 359 |
| School Name | Presentation College, Askea, Carlow | Distance | 2.6km | Pupils | 804 |
| School Name | St Mary's Knockbeg College | Distance | 3.9km | Pupils | 493 |
| School Name | Colaiste Lorcain | Distance | 11.2km | Pupils | 369 |
| School Name | Coláiste Aindriú | Distance | 14.6km | Pupils | 140 |
| School Name | Presentation / De La Salle College | Distance | 14.8km | Pupils | 763 |
| School Name | Tullow Community School | Distance | 14.9km | Pupils | 871 |
Type | Distance | Stop | Route | Destination | Provider | ||||||
|---|---|---|---|---|---|---|---|---|---|---|---|
| Type | Bus | Distance | 750m | Stop | Maryborough Street | Route | Cw2 | Destination | Wexford Business Park | Provider | Bus Éireann |
| Type | Bus | Distance | 810m | Stop | Maryborough Street | Route | Cw2 | Destination | Barrow Valley Retail | Provider | Bus Éireann |
| Type | Bus | Distance | 810m | Stop | Setu Carlow | Route | 887 | Destination | Carlow | Provider | Tfi Local Link Carlow Kilkenny Wicklow |
Type | Distance | Stop | Route | Destination | Provider | ||||||
|---|---|---|---|---|---|---|---|---|---|---|---|
| Type | Bus | Distance | 810m | Stop | Setu Carlow | Route | 736 | Destination | Setu | Provider | J.j Kavanagh & Sons |
| Type | Bus | Distance | 810m | Stop | Setu Carlow | Route | Iw06 | Destination | Peter & Paul's | Provider | J.j Kavanagh & Sons |
| Type | Bus | Distance | 810m | Stop | Setu Carlow | Route | Gd02 | Destination | Naas Odeon Cinema | Provider | J.j Kavanagh & Sons |
| Type | Bus | Distance | 810m | Stop | Setu Carlow | Route | Iw08 | Destination | Mountmellick | Provider | Pj Martley |
| Type | Bus | Distance | 810m | Stop | Setu Carlow | Route | 736 | Destination | Dublin Airport Zone 16 | Provider | J.j Kavanagh & Sons |
| Type | Bus | Distance | 810m | Stop | Setu Carlow | Route | Iw04 | Destination | Mountmellick | Provider | J.j Kavanagh & Sons |
| Type | Bus | Distance | 810m | Stop | Setu Carlow | Route | 822 | Destination | Mountrath | Provider | Tfi Local Link Laois Offaly |
Your Mortgage and Insurance Tools
Check off the steps to purchase your new home
Use our Buying Checklist to guide you through the whole home-buying journey.
Budget calculator
Calculate how much you can borrow and what you'll need to save
BER Details
BER No: 112325378
Energy Performance Indicator: 188.5 kWh/m2/yr
Ad performance
- 10/10/2025Entered
- 4,005Property Views
Similar properties
€345,000
No. 8, Arinaga, Kilkenny Road, Carlow, Co. Carlow, R93PP294 Bed · 3 Bath · Townhouse€350,000
7 Chapel Street, Graiguecullen, Co. Carlow, R93KF596 Bed · 2 Bath · Semi-D€650,000
2 William Dargan Road, Carlow Town, Co. Carlow, R93FEP25 Bed · 4 Bath · Detached€775,000
3 William Dargan Road, Carlow Town, Co. Carlow, R93P6AK6 Bed · 5 Bath · Detached
Daft ID: 16317476

