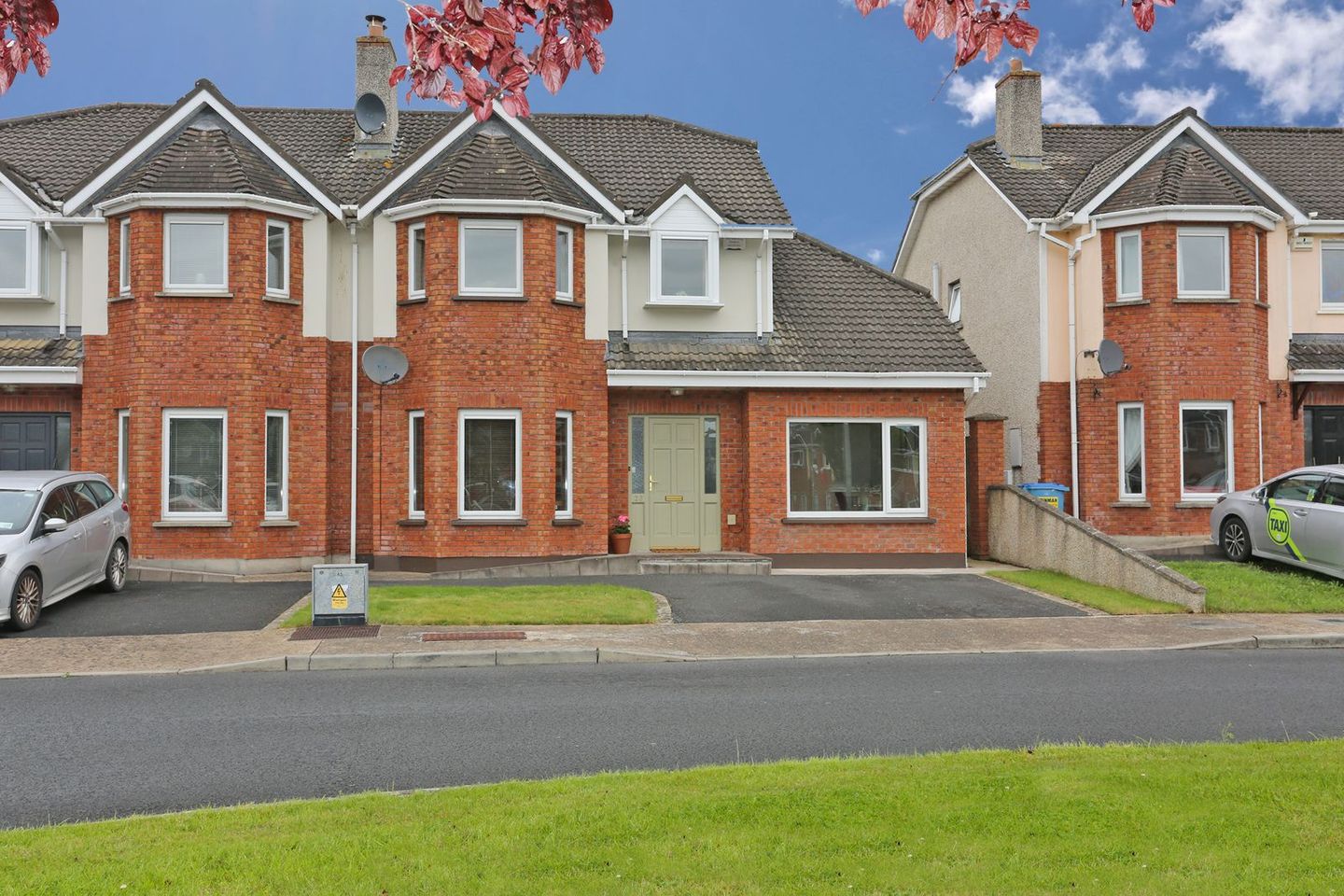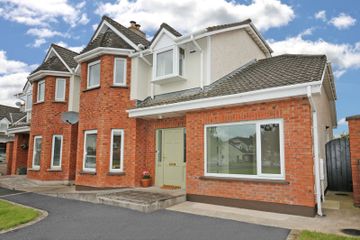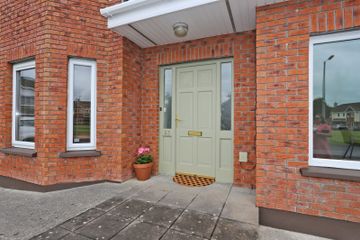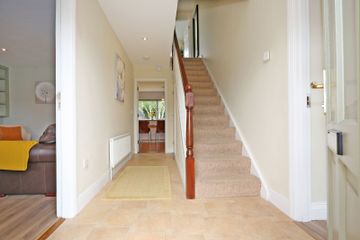



23 Inis Mor, Father Russell Road, Raheen, Co. Limerick, V94Y9NP
€438,000
- Price per m²:€3,449
- Estimated Stamp Duty:€4,380
- Selling Type:By Private Treaty
- BER No:106138969
About this property
Highlights
- **UNDER OFFER. IF YOU HAVE A SIMILAR PROPERTY PLEASE CONTACT US TO ARRANGE A FREE MARKET APPRAISAL**
- Walking distance to all essential local amenities including bus stop, local shops, doctor etc
- Easy access to motorway network around Limerick
- Private outlook to the rear of the property
- Close to the Raheen business park and employers such as Eli Lilly, Regeneron and Analog devices
Description
**UNDER OFFER. IF YOU HAVE A SIMILAR PROPERTY PLEASE CONTACT US TO ARRANGE A FREE MARKET APPRAISAL** M&C Property are excited to bring this superb semi detached property to the market in one of the most popular residential developments in the suburbs of Limerick. The excellent design and layout of the house is ideal for modern family living and ensures that both adults and children have adequate space to enjoy the house together. The enviable position of the property overlooking a green area means safe play from traffic is assured for kids! Inis Mór has proven to be one of the most popular, mainly owner occupier developments in the Raheen area over the last number of years. Practically on your doorstep you will find both primary and secondary schools, the Raheen business park, local convenience store, several local Pubs and all necessary sporting clubs! University Hospital Limerick, the Limerick Council Offices and Crescent Shopping Centre are also in very close proximity. The motorway network surrounding Limerick is very easily accessible, giving you the opportunity to begin a commute within minutes. The property has been maintained to an exceptional standard throughout meaning the new owner can occupy the property immediately. The large main living room is located to the front of the property and boasts some useful open shelving, a stove fire, wood flooring and a large bay window overlooking a green area. Also to the front of the property is a second reception room which could double as a downstairs bedroom, playroom or home office should the need arise. The large, modern, open plan kitchen / dining / living area with a solid walnut hardwood floor, recess lights & feature light fittings is located to the rear of the property and has double doors leading to the wonderfully private rear garden. A ‘Nolte’ German made designer kitchen with ample storage in a wide range of cabinets & drawers is one of the stand out features of the property. A very useful utility room which is equipped with an ample supply of storage units is accessed from the kitchen. A guest WC in the hallway completes the ground floor accommodation. On the first floor there is also plenty of room for all the family to avail of. The master bedroom is a fantastic size and has a bay window, solid wood flooring and an extensive supply of sliderobes for storage. This bedroom also has a fully tiled en suite shower room. Bedroom 2 is a very good double room and again has sliderobes and solid wood flooring Bedroom 3 is a single room to the front of the property and has solid wood flooring and built in storage units. The fully tiled main bathroom completes the first-floor accommodation and features a bath with shower overhead, toilet and sink. There is a pull down stairs to the attic which is partially floored and has plenty of very useful storage space available. Properties of this standard are difficult to come by so early viewing is strongly advised for those seeking a comfortable family home in a family friendly location. Approx. Room Measurements (Mtrs) Main Living Room: 3.75 X 5 Kitchen Area: 2.8 X 2.8 Lounge / Dining Area: 3.85 X 5.9 Utility Room: 2.7 X 1.9 WC: 1.7 X 1.7 Reception Room / Playroom: 2.5 X 4 Bedroom 1: 3.35 X 4.3 Ensuite: 1.26 X 2.6 Bedroom 2: 3.4 X 3.4 Bedroom 3: 2.9 X 2.5 Main Bathroom: 2.2 X 2.4 Overall: 127 Sq Mtrs Distances to some key facilities in the area: Crescent shopping centre: 2 km Limerick Council offices: 2 km Raheen Businees Park: 1.7 km Mungret Neighbourhood Park: 900 mtrs St Nessans National school - 1 km University Hospital Limerick - 1.8 km O'Connell Street, Limerick – 4.2 km Access to M7 & N/M18 Motorway – 1.6 km
Standard features
The local area
The local area
Sold properties in this area
Stay informed with market trends
Local schools and transport

Learn more about what this area has to offer.
School Name | Distance | Pupils | |||
|---|---|---|---|---|---|
| School Name | Red Hill School | Distance | 680m | Pupils | 62 |
| School Name | St Nessan's National School | Distance | 830m | Pupils | 665 |
| School Name | Limerick City East Educate Together National School | Distance | 1.0km | Pupils | 382 |
School Name | Distance | Pupils | |||
|---|---|---|---|---|---|
| School Name | Limerick Community Special School | Distance | 1.0km | Pupils | 30 |
| School Name | The Children's Ark School | Distance | 1.3km | Pupils | 34 |
| School Name | St. Paul's School | Distance | 1.4km | Pupils | 579 |
| School Name | St Gabriel's Special School | Distance | 1.4km | Pupils | 65 |
| School Name | Gaelscoil An Ráithín | Distance | 1.8km | Pupils | 394 |
| School Name | Catherine Mcauley School | Distance | 2.4km | Pupils | 270 |
| School Name | Scoil Mháthair Dé | Distance | 2.7km | Pupils | 414 |
School Name | Distance | Pupils | |||
|---|---|---|---|---|---|
| School Name | Mungret Community College | Distance | 1.0km | Pupils | 940 |
| School Name | Crescent College Comprehensive Sj | Distance | 2.1km | Pupils | 922 |
| School Name | Villiers Secondary School | Distance | 2.8km | Pupils | 526 |
School Name | Distance | Pupils | |||
|---|---|---|---|---|---|
| School Name | Laurel Hill Secondary School Fcj | Distance | 2.9km | Pupils | 725 |
| School Name | Laurel Hill Coláiste Fcj | Distance | 2.9km | Pupils | 343 |
| School Name | St Clements College | Distance | 3.0km | Pupils | 411 |
| School Name | Limerick City East Secondary School | Distance | 3.6km | Pupils | 714 |
| School Name | Ardscoil Ris | Distance | 3.7km | Pupils | 747 |
| School Name | Colaiste Mhichil | Distance | 4.1km | Pupils | 346 |
| School Name | Coláiste Nano Nagle | Distance | 4.1km | Pupils | 356 |
Type | Distance | Stop | Route | Destination | Provider | ||||||
|---|---|---|---|---|---|---|---|---|---|---|---|
| Type | Bus | Distance | 350m | Stop | Racefield Centre | Route | 301 | Destination | Father Russell Road | Provider | Bus Éireann |
| Type | Bus | Distance | 370m | Stop | Racefield Centre | Route | 301 | Destination | Westbury | Provider | Bus Éireann |
| Type | Bus | Distance | 370m | Stop | Racefield Centre | Route | 301 | Destination | City Centre | Provider | Bus Éireann |
Type | Distance | Stop | Route | Destination | Provider | ||||||
|---|---|---|---|---|---|---|---|---|---|---|---|
| Type | Bus | Distance | 590m | Stop | Mungret Gate | Route | 304a | Destination | City Centre | Provider | Bus Éireann |
| Type | Bus | Distance | 590m | Stop | Mungret Gate | Route | 304a | Destination | University | Provider | Bus Éireann |
| Type | Bus | Distance | 590m | Stop | Mungret Gate | Route | 304a | Destination | Mungret Park | Provider | Bus Éireann |
| Type | Bus | Distance | 700m | Stop | Saint Nessan's School | Route | 301 | Destination | Father Russell Road | Provider | Bus Éireann |
| Type | Bus | Distance | 700m | Stop | Saint Nessan's School | Route | 304a | Destination | Mungret Park | Provider | Bus Éireann |
| Type | Bus | Distance | 770m | Stop | Saint Nessan's School | Route | 301 | Destination | City Centre | Provider | Bus Éireann |
| Type | Bus | Distance | 770m | Stop | Saint Nessan's School | Route | 301 | Destination | Westbury | Provider | Bus Éireann |
Your Mortgage and Insurance Tools
Check off the steps to purchase your new home
Use our Buying Checklist to guide you through the whole home-buying journey.
Budget calculator
Calculate how much you can borrow and what you'll need to save
BER Details
BER No: 106138969
Ad performance
- Date listed25/07/2025
- Views12,006
- Potential views if upgraded to an Advantage Ad19,570
Similar properties
€395,000
22 Nessan Court, Church Road, Dooradoyle, Co. Limerick, V94N9PF4 Bed · 3 Bath · Semi-D€395,000
44 Kilteragh, Dooradoyle, Limerick, V94X2EW4 Bed · 3 Bath · Semi-D€399,000
16 Oakfield, Father Russell Road, Raheen, Co. Limerick, V94PYN45 Bed · 5 Bath · Semi-D€420,000
Rosahane, Dooradoyle Road, Dooradoyle, Limerick, V94RRK65 Bed · 1 Bath · Detached
€425,000
11 The Forts, Dooradoyle, Limerick, V94C1YW3 Bed · 3 Bath · Semi-D€435,000
Type 2 (Terrace), Cois Na Cille, Cois Na Cille, Sli Na Manach, Mungret, Co. Limerick3 Bed · 3 Bath · Terrace€435,000
25 Ard Thomáin, Slí Na Manach, Mungret, Co. Limerick, V94W4873 Bed · 3 Bath · Semi-D€445,000
30 Ard Thomáin, Slí Na Manach, Mungret, Co. Limerick, V9485P53 Bed · 3 Bath · Semi-D€450,000
Bunclody, Fr Russell Road, Limerick, Limerick City, V94WP2V3 Bed · 2 Bath · Bungalow€485,000
1 Ard A Caisleán, Mungret, Mungret, Co. Limerick, V94925P3 Bed · 3 Bath · Semi-D€495,000
The Waterways, Loughanleigh, Mungret, Co. Limerick, V94RWD85 Bed · 2 Bath · Bungalow€800,000
Green Hills, Dooradoyle Road, Dooradoyle, Co. Limerick, V94EW4F5 Bed · 2 Bath · Bungalow
Daft ID: 16228431

