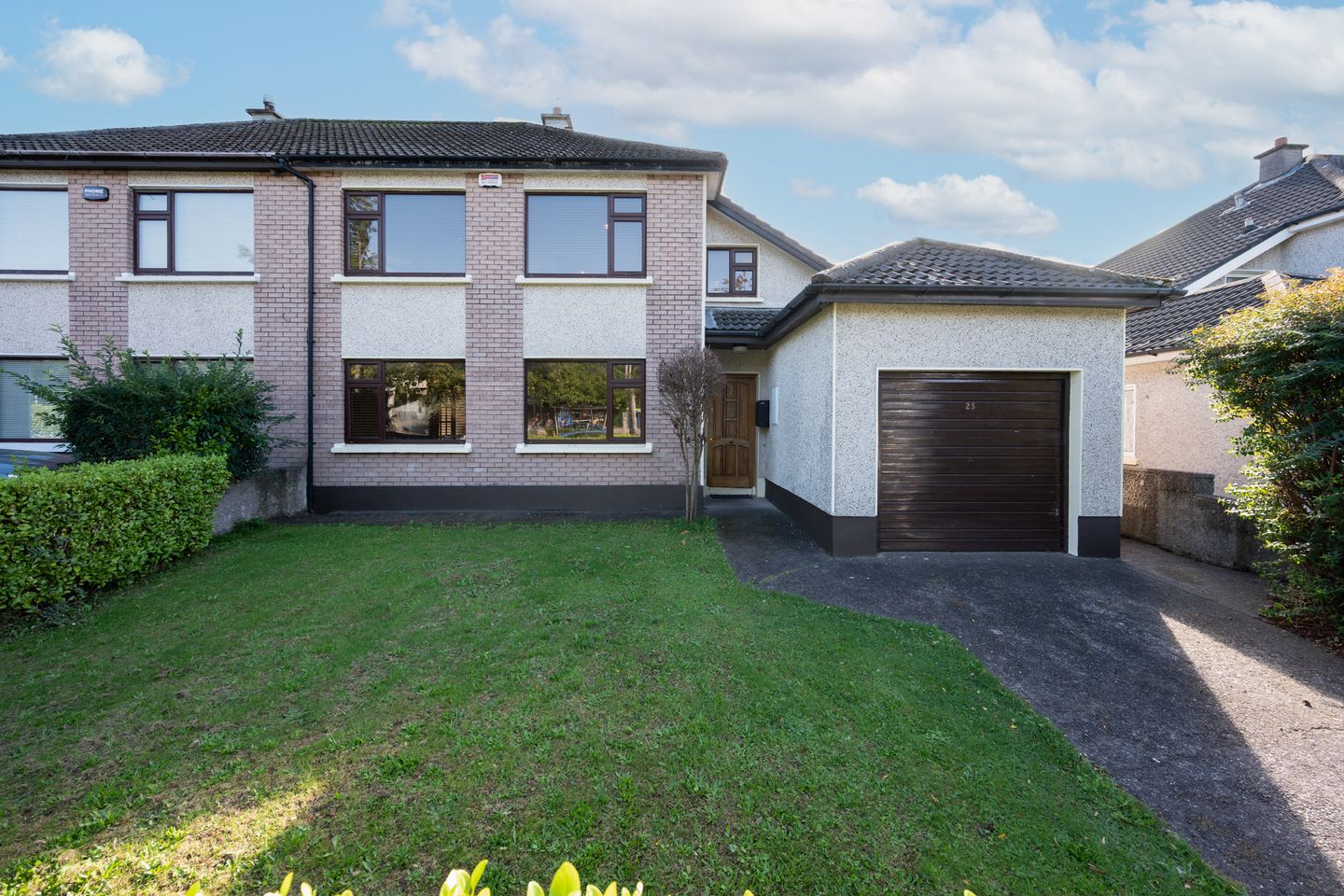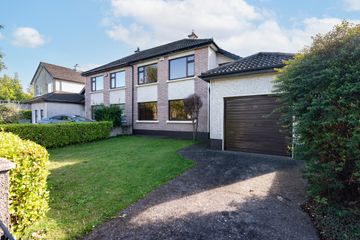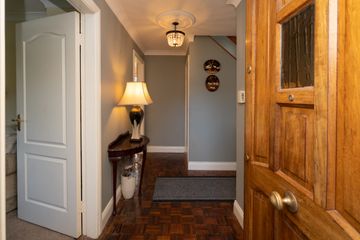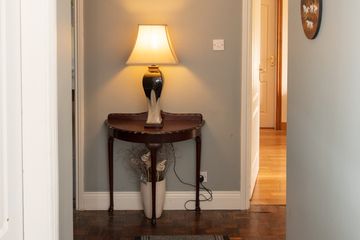



23 Kenley Avenue, Model Farm Road, Cork City, Co. Cork, T12H3VT
€385,000
- Price per m²:€3,099
- Estimated Stamp Duty:€3,850
- Selling Type:By Private Treaty
- BER No:115540676
- Energy Performance:218.56 kWh/m2/yr
About this property
Highlights
- Spacious Accommodation throughout.
- Off Street Parking.
- Mature Gardens to front and Rear.
- South Facing Rear.
- Under Roof Garage - Potential to Convert.
Description
Irish and European are delighted to market No 23 Kenley Avenue, a charming, inviting and spacious four bedroom semi detached residence which extends to c. 141 Sq M. This ideal family home offers two reception rooms and an under roof garage accessed from its hallway (which could be ideal form multiple uses subject to FPP). No 23 enjoys mature gardens to its front along with off street parking and to its rear one finds a private south facing garden. Over looking Model farm Road itself, the convenience of its location cannot be over estimated. With Bus Stops to the front of the property and other amenities such as Cork Business and Technology Park Model Farm Road, MTU and UCC as well as primary and post primary schools nearby, a viewing of this classic family home is a must. Accommodation : Entrance Hall Feature Hardwood Flooring, Under Stairs Storage. Sitting Room 3.50m x 6.00m 11.48ft x 19.69ft Fitted Carpets, Fitted Blinds, Solid Fuel Fireplace with Marble Surround and Hand Made Mahogany Mantle Piece. Lounge 3.80m x 3.30m 12.47ft x 10.83ft Fitted Carpet, Fitted Curtains, Fitted Blinds, Corniced Ceiling, Double Doors to Sitting Room, Door to Dining Room Dining Room 3.80m x 2.50m 12.47ft x 8.20ft Timber Flooring, Fitted Curtains, Built in Display/Storage Cabinet, Corniced Ceiling, Archway to Kitchen. Kitchen 3.70m x 3.10m 12.14ft x 10.17ft Timber Flooring, Fitted Floor and Eye level Kitchen Units, Plumbed for Appliances, Tiled Splash Back, Fitted Blinds, Recess Lighting. Rear Hallway 0.00ft x 0.00ft Tiled Floor, Door to Side, Shower Cubicle (Fully Tiled, Electric Shower). Guest WC Tiled Floor, WC, Wash Hand Basin, Fitted Blind. Garage 4.30m x 2.70m 14.11ft x 8.86ft Metal Door to Front, Plumbed for Appliances. Fitted Net Curtains. Stairs and Landing Fitted Carpet, Hot Press (Lagged and Shelved), Velux Window, Fitted Blinds. Bedroom 1 3.80m x 3.00m 12.47ft x 9.84ft Fitted Carpets, Fitted Curtains, Fitted Blinds, Built in Wardrobes with Over Bed Canopy. Bedroom 2 3.50m x 3.00m 11.48ft x 9.84ft Fitted Carpet, Fitted Blinds. Bedroom 3 2.50m x 2.80m 8.20ft x 9.19ft Fitted Carpet, Fitted Blinds. Bedroom 4 2.40m x 2.80m 7.87ft x 9.19ft Fitted Carpet, Fitted Blinds, Built in Wardrobe. Bathroom Tiled Floor and Wall Surround, Fitted Bath, Heated Towel Rail, Wash Hand Basin, and WC, Fitted Blinds. Services : Mains Water Mains Sewage. Mains Gas. Electricity Connection Directions : From Kinsale Road Roundabout, head westwards and take exit marker Wilton. Upon reaching Sarsfield Road Roundabout, take third exit on Sarsfield Road and pass Wilton Shopping center on left. At Wilton Roadabout, take second exit onto Wilton Road, continue straight and at Dennehys Cross, turn left onto Model Farm Road. and continue straight and pass The Rendervous Gastro Pub on right. Continue straight and at next signalized Junction, turn left followed by an immediate left. Continue to end of road and turn left, follow road around the corner and property is located third last on left hand side. DIRECTIONS: T12 H3VT
The local area
The local area
Sold properties in this area
Stay informed with market trends
Local schools and transport

Learn more about what this area has to offer.
School Name | Distance | Pupils | |||
|---|---|---|---|---|---|
| School Name | St Catherine's National School | Distance | 680m | Pupils | 417 |
| School Name | Cork University Hos School | Distance | 1.0km | Pupils | 31 |
| School Name | Bishopstown Girls National School | Distance | 1.1km | Pupils | 274 |
School Name | Distance | Pupils | |||
|---|---|---|---|---|---|
| School Name | Bishopstown Boys School | Distance | 1.1km | Pupils | 398 |
| School Name | Gaelscoil Uí Riada | Distance | 1.3km | Pupils | 259 |
| School Name | St Gabriels Special School | Distance | 1.4km | Pupils | 50 |
| School Name | Glasheen Boys National School | Distance | 1.9km | Pupils | 422 |
| School Name | Glasheen Girls National School | Distance | 1.9km | Pupils | 315 |
| School Name | Strawberry Hill National School | Distance | 2.2km | Pupils | 329 |
| School Name | St Mary's On The Hill | Distance | 2.3km | Pupils | 211 |
School Name | Distance | Pupils | |||
|---|---|---|---|---|---|
| School Name | Bishopstown Community School | Distance | 500m | Pupils | 339 |
| School Name | Mount Mercy College | Distance | 620m | Pupils | 815 |
| School Name | Coláiste An Spioraid Naoimh | Distance | 820m | Pupils | 700 |
School Name | Distance | Pupils | |||
|---|---|---|---|---|---|
| School Name | Terence Mac Swiney Community College | Distance | 2.3km | Pupils | 306 |
| School Name | Presentation Brothers College | Distance | 3.0km | Pupils | 698 |
| School Name | St. Aloysius School | Distance | 3.1km | Pupils | 318 |
| School Name | Presentation Secondary School | Distance | 3.3km | Pupils | 164 |
| School Name | Coláiste Éamann Rís | Distance | 3.6km | Pupils | 760 |
| School Name | Coláiste Choilm | Distance | 3.8km | Pupils | 1364 |
| School Name | North Monastery Secondary School | Distance | 3.8km | Pupils | 283 |
Type | Distance | Stop | Route | Destination | Provider | ||||||
|---|---|---|---|---|---|---|---|---|---|---|---|
| Type | Bus | Distance | 50m | Stop | Ida Model Farm | Route | 205 | Destination | St. Patrick Street | Provider | Bus Éireann |
| Type | Bus | Distance | 50m | Stop | Ida Model Farm | Route | 220x | Destination | Crosshaven | Provider | Bus Éireann |
| Type | Bus | Distance | 50m | Stop | Ida Model Farm | Route | 220 | Destination | Fort Camden | Provider | Bus Éireann |
Type | Distance | Stop | Route | Destination | Provider | ||||||
|---|---|---|---|---|---|---|---|---|---|---|---|
| Type | Bus | Distance | 50m | Stop | Ida Model Farm | Route | 205 | Destination | Kent Train Station | Provider | Bus Éireann |
| Type | Bus | Distance | 50m | Stop | Ida Model Farm | Route | 220 | Destination | Carrigaline | Provider | Bus Éireann |
| Type | Bus | Distance | 50m | Stop | Ida Model Farm | Route | 233 | Destination | Cork | Provider | Bus Éireann |
| Type | Bus | Distance | 110m | Stop | Ida Model Farm | Route | 233 | Destination | Cloughduv | Provider | Bus Éireann |
| Type | Bus | Distance | 110m | Stop | Ida Model Farm | Route | 220x | Destination | Mtu | Provider | Bus Éireann |
| Type | Bus | Distance | 110m | Stop | Ida Model Farm | Route | 223 | Destination | Mtu | Provider | Bus Éireann |
| Type | Bus | Distance | 110m | Stop | Ida Model Farm | Route | 233 | Destination | Farnanes | Provider | Bus Éireann |
Your Mortgage and Insurance Tools
Check off the steps to purchase your new home
Use our Buying Checklist to guide you through the whole home-buying journey.
Budget calculator
Calculate how much you can borrow and what you'll need to save
A closer look
BER Details
BER No: 115540676
Energy Performance Indicator: 218.56 kWh/m2/yr
Statistics
- 161Property Views
- 262
Potential views if upgraded to a Daft Advantage Ad
Learn How
Similar properties
€395,000
78 Earlwood Estate, The Lough, The Lough, Co. Cork, T12K3H34 Bed · 2 Bath · Semi-D€395,000
81 Rosewood, Ballincollig, Co. Cork, P31FP714 Bed · 2 Bath · Semi-D€425,000
13 Summerstown Drive, Glasheen, Glasheen, Co. Cork, T12W1Y96 Bed · 3 Bath · Semi-D€430,000
6 Foxford Avenue, Bishopstown, Bishopstown, Co. Cork, T12P73V4 Bed · 2 Bath · Semi-D
€490,000
4, Victoria Cross, Co. Cork, T12YK605 Bed · 3 Bath · Semi-D€490,000
Pafuri, 34 Curraheen Road, Bishopstown, Co. Cork, T12X2F74 Bed · 2 Bath · Detached€495,000
15 Aldergrove, Highfield West, College Road, Cork, T12W2W25 Bed · 3 Bath · Terrace€495,000
Aisling, 17 Cedar Grove, Bishopstown, Co. Cork, T12XCH75 Bed · 3 Bath · Semi-D€500,000
Corbiere, Hartland's Avenue, The Lough, Co. Cork, T12F9F84 Bed · 2 Bath · Detached€535,000
18 Rossbrook, Model Farm Road, Model Farm Road, Co. Cork, T12P7KA6 Bed · 5 Bath · Detached€550,000
Glenbeigh, Lee Road, Sundays Well, Cork, T23V99W5 Bed · 3 Bath · Terrace€575,000
Monea, 18 Glendale Grove, Glasheen, Co. Cork, T12P5T34 Bed · 3 Bath · Semi-D
Daft ID: 115951489

