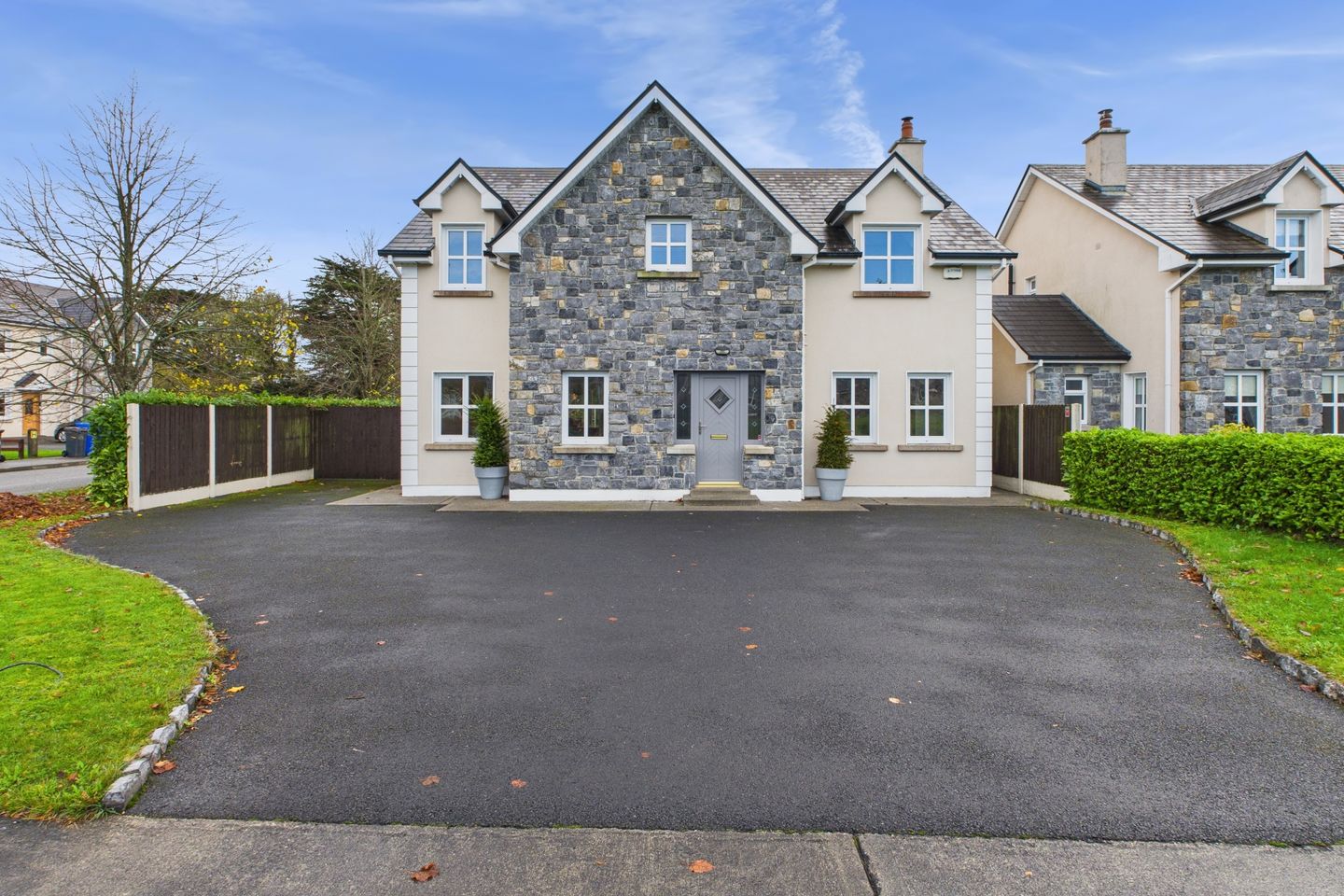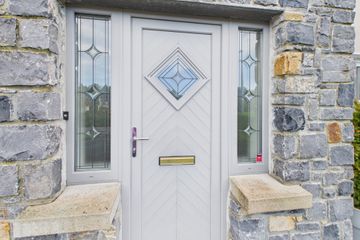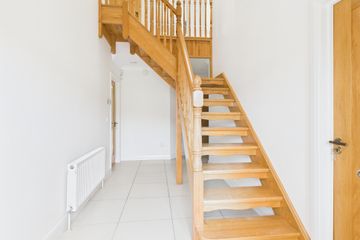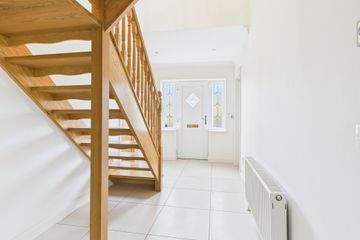



24 Forest Glade, Portumna, Co. Galway, H53AK52
€430,000
- Price per m²:€2,458
- Estimated Stamp Duty:€4,300
- Selling Type:By Private Treaty
- BER No:101513760
- Energy Performance:140.64 kWh/m2/yr
About this property
Highlights
- Services: All mains services
- Heating: Oil Central Heating
- Solid fuel stove in Sitting Room
- Gas insert stove in Living Room
- Fitted with security alarm system
Description
Interested in this property? Sign up for mySherryFitz to arrange your viewing, see current offers or make your own offer. Register now at SherryFitz.ie. Sherry FitzGerald Madden are delighted to bring to the market this most impressive energy efficient detached home which is located in what is arguably Portumna's most prestigious residential development. Forest Glade is located on the edge of Portumna Forest Park and within walking distance of town centre, Portumna Castle & Gardens and the majestic Lough Derg. Boasting the usual high standards of Forest Glade, No 24 is an exceptionally well presented family home, where spacious living accommodation combines with contemporary finish to offer one a comfortable modern home in a much sought after location. Viewing of this property is highly recommended and can be arranged by appointment through selling agents. Hallway 5.36 x 2.19m. Front aspect windows, tile flooring Sitting Room 4.61m x 3.64m. Dual aspect windows, solid fuel insert stove with surround, semi-solid wooden flooring Kitchen 4.39m x 4.47m. Side aspect window, French doors to rear garden, fitted wall and base units, feature centre island, tile flooring Living Room 4.13m x 4.48m. Front aspect windows, fireplace, semi-solid wooden flooring Utility Room 3.13m x 1.82m. Rear aspect door, fitted wall and base units, tile flooring Groundfloor wc 2.23m x 1.40m. Rear aspect window, whb/wc, walls partially tiled, tile flooring Office 3.32m x 1.98m. Rear aspect window, fitted unit, semi-solid wooden flooring First Floor Landing 1.74m x 4.56m. Skylight window, hotpress/airing cupboard, wooden flooring Bedroom 1 (Master) 3.62m x 3.64m. Front aspect window, fitted wardrobe, wooden flooring -En-suite - 1.87m x 1.67m - Front aspect window, whb/wc/shower, floor to ceiling tiling Bedroom 2 3.25m x 3.83m. Rear aspect window, wooden flooring - En-suite - 0.90m x 2.63m - Side aspect window, whb/wc/shower, floor to ceiling tiling Bathroom 3.24m x 2.45m. Rear aspect window,whb/wc/shower/bath, floor to ceiling tiling Bedroom 3 4.16m x 4.08m. Rear aspect window, wooden flooring Bedroom 4 3.76m x 3.79m. Front aspect window, skylight, fitted shelving, wooden flooring Outdoors/ Garden Tarmac driveway to front of property with side entrance to rear. Large garden to rear of property laid to lawn.
The local area
The local area
Sold properties in this area
Stay informed with market trends
Local schools and transport

Learn more about what this area has to offer.
School Name | Distance | Pupils | |||
|---|---|---|---|---|---|
| School Name | Portumna National School | Distance | 1.3km | Pupils | 241 |
| School Name | Terryglass National School | Distance | 4.3km | Pupils | 38 |
| School Name | Gortanumera National School | Distance | 4.3km | Pupils | 54 |
School Name | Distance | Pupils | |||
|---|---|---|---|---|---|
| School Name | Killeen National School | Distance | 5.7km | Pupils | 53 |
| School Name | Tiernascragh National School | Distance | 7.6km | Pupils | 46 |
| School Name | Scoil Lua Naofa | Distance | 7.6km | Pupils | 21 |
| School Name | Kylepark National School | Distance | 9.2km | Pupils | 71 |
| School Name | Iomair National School | Distance | 9.3km | Pupils | 130 |
| School Name | Redwood National School | Distance | 9.8km | Pupils | 35 |
| School Name | Tynagh National School | Distance | 10.3km | Pupils | 40 |
School Name | Distance | Pupils | |||
|---|---|---|---|---|---|
| School Name | Portumna Community School | Distance | 1.2km | Pupils | 493 |
| School Name | Mercy College | Distance | 11.6km | Pupils | 162 |
| School Name | Borrisokane Community College | Distance | 12.5km | Pupils | 690 |
School Name | Distance | Pupils | |||
|---|---|---|---|---|---|
| School Name | Banagher College | Distance | 20.1km | Pupils | 563 |
| School Name | St. Brendan's Community School | Distance | 21.4km | Pupils | 847 |
| School Name | Nenagh College | Distance | 24.4km | Pupils | 368 |
| School Name | St. Brigid's College | Distance | 24.6km | Pupils | 754 |
| School Name | St. Joseph's Cbs Nenagh | Distance | 24.9km | Pupils | 714 |
| School Name | St. Raphael's College | Distance | 24.9km | Pupils | 741 |
| School Name | St Mary's Secondary School | Distance | 25.0km | Pupils | 569 |
Type | Distance | Stop | Route | Destination | Provider | ||||||
|---|---|---|---|---|---|---|---|---|---|---|---|
| Type | Bus | Distance | 1.0km | Stop | Portumna | Route | 844 | Destination | O'Donnell Road | Provider | Kearns Transport |
| Type | Bus | Distance | 1.0km | Stop | Portumna | Route | 844 | Destination | Merchants Road Galway | Provider | Kearns Transport |
| Type | Bus | Distance | 1.0km | Stop | Portumna | Route | 844 | Destination | Eyre Square, Stop 523011 | Provider | Kearns Transport |
Type | Distance | Stop | Route | Destination | Provider | ||||||
|---|---|---|---|---|---|---|---|---|---|---|---|
| Type | Bus | Distance | 1.0km | Stop | Portumna | Route | 547 | Destination | Portumna | Provider | Tfi Local Link Galway |
| Type | Bus | Distance | 1.0km | Stop | Portumna | Route | 322 | Destination | Portumna | Provider | Tfi Local Link Tipperary |
| Type | Bus | Distance | 1.0km | Stop | Portumna | Route | 322 | Destination | Nenagh | Provider | Tfi Local Link Tipperary |
| Type | Bus | Distance | 1.0km | Stop | Portumna | Route | 844 | Destination | Birr, Stop 152101 | Provider | Kearns Transport |
| Type | Bus | Distance | 1.0km | Stop | Portumna | Route | 547 | Destination | Ballinasloe | Provider | Tfi Local Link Galway |
| Type | Bus | Distance | 1.0km | Stop | Portumna | Route | 847 | Destination | Bachelors Walk | Provider | Kearns Transport |
| Type | Bus | Distance | 1.0km | Stop | Portumna | Route | 847 | Destination | Portumna | Provider | Kearns Transport |
Your Mortgage and Insurance Tools
Check off the steps to purchase your new home
Use our Buying Checklist to guide you through the whole home-buying journey.
Budget calculator
Calculate how much you can borrow and what you'll need to save
A closer look
BER Details
BER No: 101513760
Energy Performance Indicator: 140.64 kWh/m2/yr
Ad performance
- 24/10/2025Entered
- 4,759Property Views
- 7,757
Potential views if upgraded to a Daft Advantage Ad
Learn How
Daft ID: 16324276

