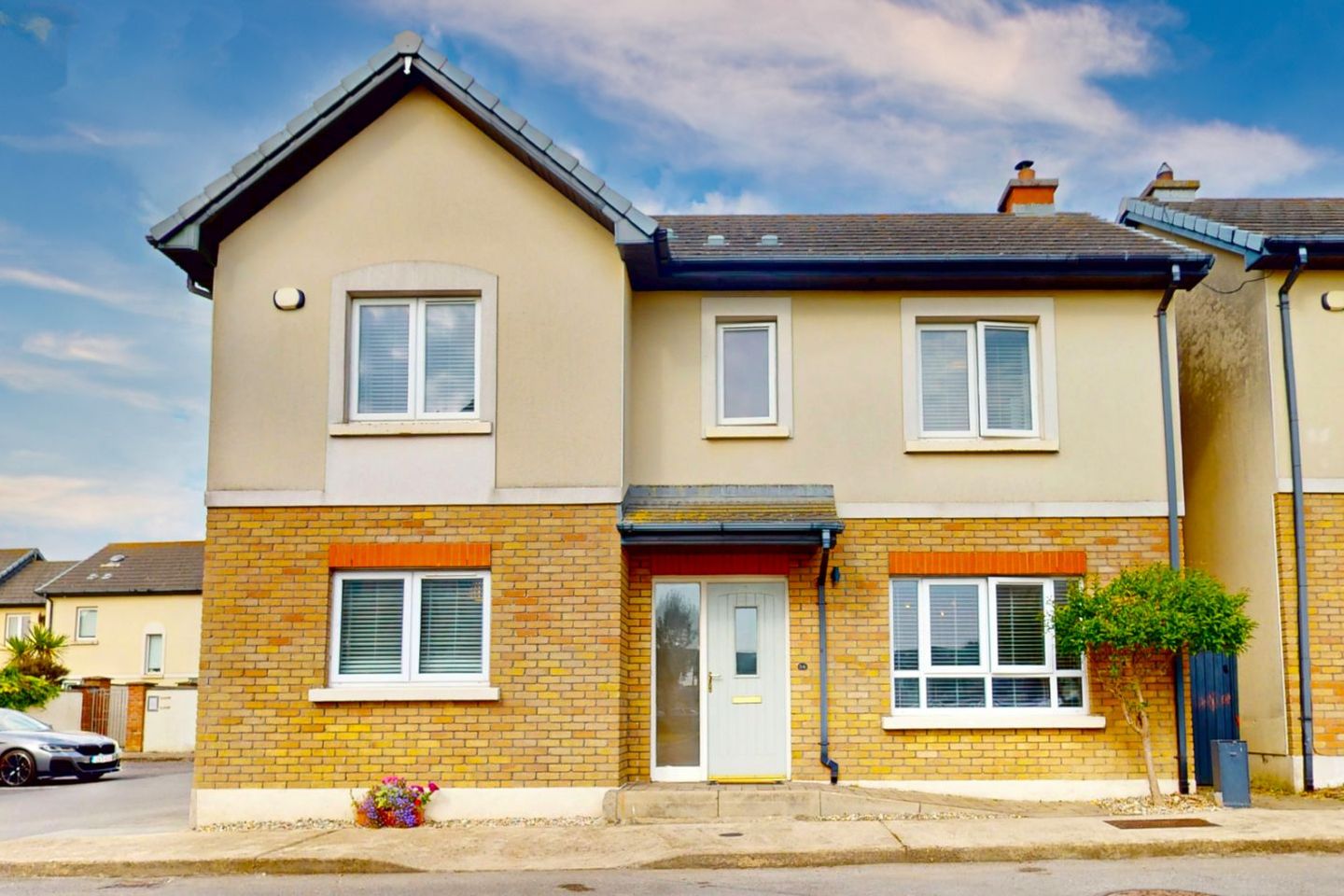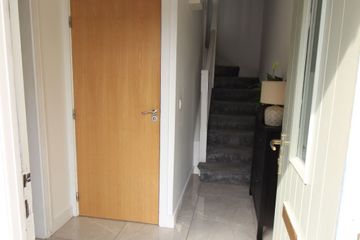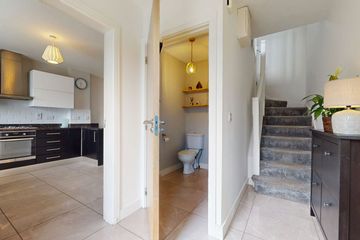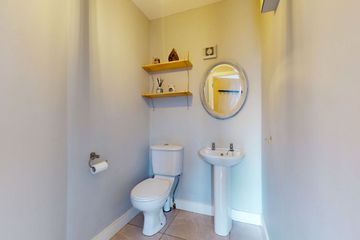



24 Golden Ridge Drive, Rush, Rush, Co. Dublin, K56WC85
€450,000
- Price per m²:€3,103
- Estimated Stamp Duty:€4,500
- Selling Type:By Private Treaty
- BER No:111209912
About this property
Description
This beautifully extended four-bedroom detached family home, constructed in 2005, offers approximately 145 square meters of thoughtfully designed living space. Featuring gas-fired central heating and double-glazed PVC windows, the property combines comfort and energy efficiency. Step inside to discover a welcoming entrance hall, guest toilet, cozy lounge with a charming log-burning stove, a large open-plan kitchen and breakfast room, a snug, and a dedicated office space—perfect for modern family living. The accommodation includes four spacious bedrooms, an en-suite bathroom, a family bathroom, and a convenient utility room. Outside, enjoy a private west-facing garden complete with a unique log "Shomera," ideal for use as a gym or studio, as well as a side entrance and ample communal parking. Located just a 10-15 minute walk from the vibrant center of Rush Village, a 5-minute drive to Rush train station, and 10 minutes from Skerries, this home offers the perfect blend of peaceful living and easy access to local amenities and transport links. SPECIAL FEATURES Extended 4 Bedroom detached family home Extends to circa 145 square meters Constructed in 2005 Refurbished 2018 Gas fired central heating Newly installed front door Log burning stove Log "Shomera" in the garden which could be used as a gym/studio Double glazed PVC windows Office Snug En-suite Utility Room Private West facing garden Ample communal parking Side entrance 10-15 minute walk from the center of Rush Village, 10 minute drive from Rush train station 10 minute drive from Skerries ACCOMMODATION Entrance hall: 9'2" * 6' 3" Tiled floor Guest toilet: 5' 7" * 4' 1" WC,WHB, tiled floor. Lounge: 15' 3" * 10' 7" Feature log burning stove, Laminated wood floor, TV point. Kitchen/dining room: 28' * 10' 7" Fitted wall and floor mounted units, sink, hob, oven, extractor fan, dishwasher, sink, storage cupboard, double doors leading into the snug Snug: 12' 3" * 8' 4" Tiled floor, French doors leading out to the garden, door into the office. Office: 8' 8" * 4' 4" Tiled floor, Phone point. UPSTAIRS Landing: 13' 5" * 6' 6" Hot press, trap door to partly floored attic Bedroom one: 10' 7" * 10' Fitted wardrobes, TV point En-suite: 5' 2" * 4' 7" Corner shower unit, WC,WHB, tiled floor, part tiled walls. Bedroom two: 10' 4" * 8' Fitted wardrobe Bedroom three: 11' 6" * 6' Fitted wardrobe Bedroom four: 10' 9" * 5' 6" Fitted wardrobe Bathroom: 6' 3" * 5' 7" Bath with a shower extension, WC,WHB, tiled floor, part tiled walls, window. OUTSIDE Front: Ample communal parking Rear: West facing Low maintenance garden, side entrance. Shomera cabin: 16' 1" x 9' 7"
Standard features
The local area
The local area
Sold properties in this area
Stay informed with market trends
Local schools and transport

Learn more about what this area has to offer.
School Name | Distance | Pupils | |||
|---|---|---|---|---|---|
| School Name | St Catherine's National School | Distance | 1.0km | Pupils | 278 |
| School Name | Rush National School | Distance | 1.0km | Pupils | 708 |
| School Name | Gaelscoil Ros Eo | Distance | 1.1km | Pupils | 159 |
School Name | Distance | Pupils | |||
|---|---|---|---|---|---|
| School Name | Loughshinny National School | Distance | 2.2km | Pupils | 193 |
| School Name | Crannóg Nua Special School | Distance | 4.1km | Pupils | 6 |
| School Name | Rush And Lusk Educate Together | Distance | 4.3km | Pupils | 410 |
| School Name | Saint Michael's House Skerries | Distance | 4.5km | Pupils | 30 |
| School Name | Scoil Phádraic Cailíní | Distance | 4.7km | Pupils | 384 |
| School Name | St Patricks Boys National School | Distance | 4.7km | Pupils | 371 |
| School Name | Lusk S.n.s. St. Maccullins | Distance | 5.0km | Pupils | 416 |
School Name | Distance | Pupils | |||
|---|---|---|---|---|---|
| School Name | St Joseph's Secondary School | Distance | 770m | Pupils | 928 |
| School Name | Lusk Community College | Distance | 4.2km | Pupils | 1081 |
| School Name | Donabate Community College | Distance | 5.3km | Pupils | 813 |
School Name | Distance | Pupils | |||
|---|---|---|---|---|---|
| School Name | Skerries Community College | Distance | 6.0km | Pupils | 1029 |
| School Name | Ardgillan Community College | Distance | 10.0km | Pupils | 1001 |
| School Name | Malahide Community School | Distance | 10.6km | Pupils | 1246 |
| School Name | Portmarnock Community School | Distance | 11.0km | Pupils | 960 |
| School Name | Fingal Community College | Distance | 11.0km | Pupils | 866 |
| School Name | Swords Community College | Distance | 11.1km | Pupils | 930 |
| School Name | St. Finian's Community College | Distance | 11.1km | Pupils | 661 |
Type | Distance | Stop | Route | Destination | Provider | ||||||
|---|---|---|---|---|---|---|---|---|---|---|---|
| Type | Bus | Distance | 120m | Stop | Golden Ridge Cresc | Route | 33 | Destination | Skerries | Provider | Dublin Bus |
| Type | Bus | Distance | 120m | Stop | Golden Ridge Cresc | Route | 33a | Destination | Balbriggan | Provider | Go-ahead Ireland |
| Type | Bus | Distance | 120m | Stop | Golden Ridge Cresc | Route | 33x | Destination | Balbriggan | Provider | Dublin Bus |
Type | Distance | Stop | Route | Destination | Provider | ||||||
|---|---|---|---|---|---|---|---|---|---|---|---|
| Type | Bus | Distance | 120m | Stop | Golden Ridge Cresc | Route | 33n | Destination | Mourne View | Provider | Nitelink, Dublin Bus |
| Type | Bus | Distance | 120m | Stop | Golden Ridge Cresc | Route | 33 | Destination | Balbriggan | Provider | Dublin Bus |
| Type | Bus | Distance | 120m | Stop | Golden Ridge Cresc | Route | 33a | Destination | Skerries | Provider | Go-ahead Ireland |
| Type | Bus | Distance | 120m | Stop | Golden Ridge Cresc | Route | 33e | Destination | Skerries | Provider | Dublin Bus |
| Type | Bus | Distance | 250m | Stop | Rush Cricket Club | Route | 33a | Destination | Station Road | Provider | Go-ahead Ireland |
| Type | Bus | Distance | 250m | Stop | Rush Cricket Club | Route | 33x | Destination | Merrion Square W | Provider | Dublin Bus |
| Type | Bus | Distance | 250m | Stop | Rush Cricket Club | Route | 33a | Destination | Carlton Court | Provider | Go-ahead Ireland |
Your Mortgage and Insurance Tools
Check off the steps to purchase your new home
Use our Buying Checklist to guide you through the whole home-buying journey.
Budget calculator
Calculate how much you can borrow and what you'll need to save
A closer look
BER Details
BER No: 111209912
Ad performance
- Date listed15/08/2025
- Views6,895
- Potential views if upgraded to an Advantage Ad11,239
Similar properties
€415,000
4 Joyce Road, Lusk Village, Lusk, Co. Dublin, K45E3734 Bed · 2 Bath · Semi-D€425,000
12 Danes Court, Lusk Village, Lusk, Co. Dublin, K45XY224 Bed · 4 Bath · Semi-D€430,000
13 The Crescent, St. Catherines, Rush, Co. Dublin, K56HD364 Bed · 1 Bath · Detached€450,000
16 Knockabawn, Rush, Co. Dublin, K56KF664 Bed · 1 Bath · Semi-D
€475,000
Lane Farm, Piercetown, Skerries, Co. Dublin, K34TR994 Bed · 1 Bath · Detached€495,000
18 Brookford, Rush, Co. Dublin, K56YR884 Bed · 3 Bath · Detached€535,000
The Old School House, Ballykea, Loughshinny, Skerries, Co. Dublin, K34AV884 Bed · 2 Bath · Detached€575,000
1 Mariners Green, Mariners Way, Rush, Co. Dublin, K56K7934 Bed · 3 Bath · Semi-D€595,000
2 An Gort, Old Road, Rush, Co. Dublin, K56YX404 Bed · 3 Bath · Semi-D€650,000
2 The Links, Sundrive Road, Rush, Co. Dublin, K56XP714 Bed · 4 Bath · Detached€650,000
10 Clonrath Park, Lusk, Co. Dublin, K45PA004 Bed · 3 Bath · Detached€795,000
Fado, Sundrive Road, Rush, Co. Dublin, K56WV825 Bed · 2 Bath · Detached
Daft ID: 16261147

