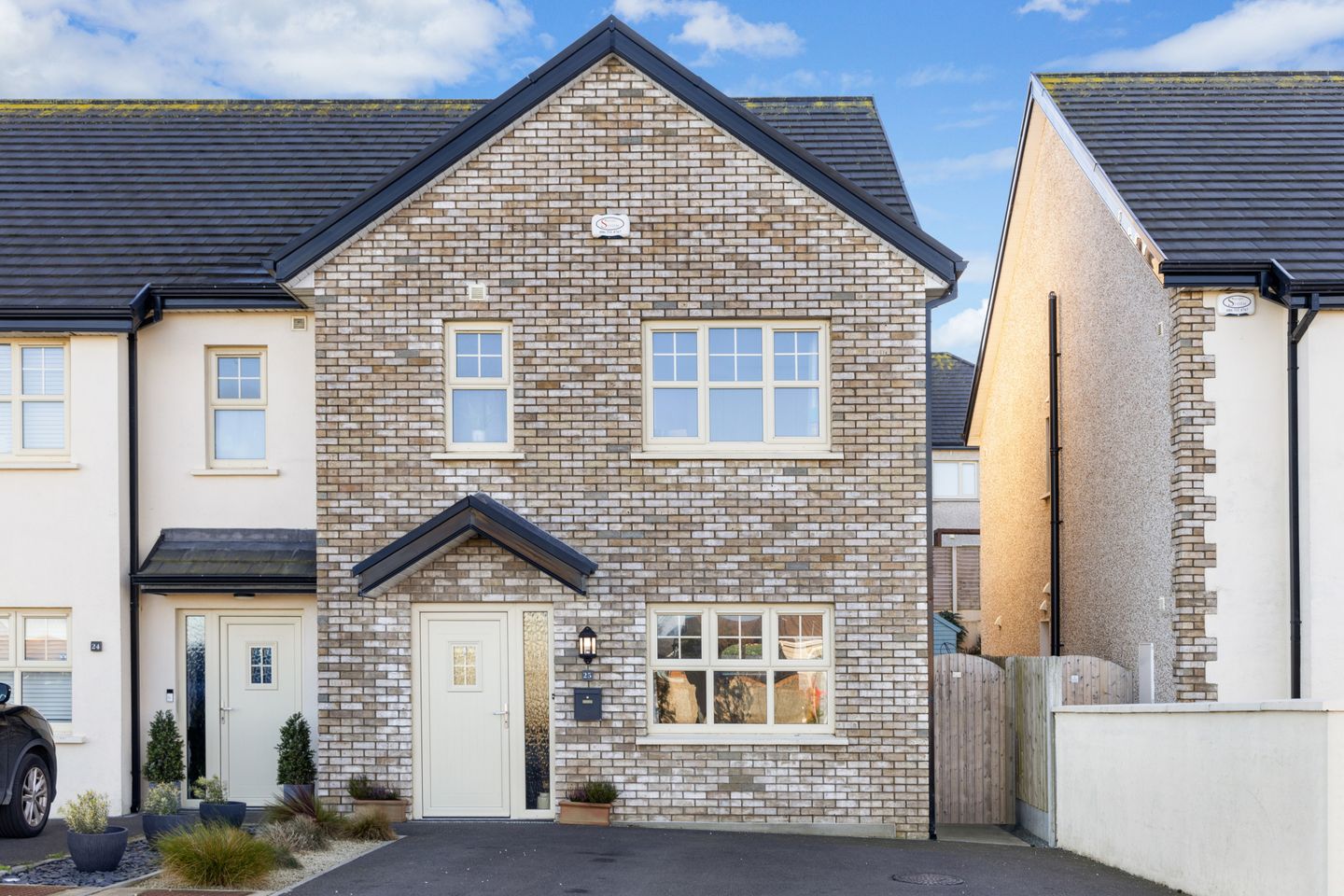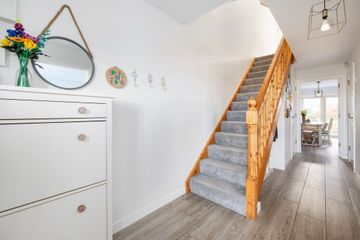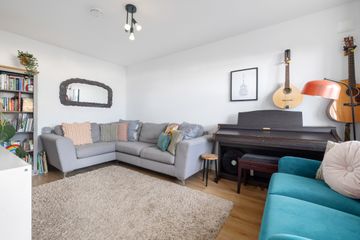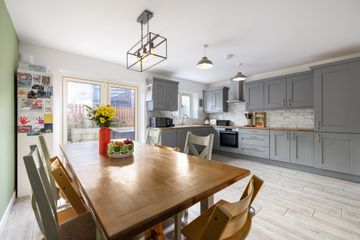



25 Waverley Meadow, Rathnew, Co Wicklow, A67 HH87
€465,000
- Estimated Stamp Duty:€4,650
- Selling Type:By Private Treaty
- BER No:113479075
- Energy Performance:42.16 kWh/m2/yr
About this property
Description
This exceptional A-rated property offers modern living at its finest, with three beautifully appointed bedrooms, including a master with en-suite, and a superb, spacious attic room for additional flexibility. The stunning kitchen and dining area is the heart of the home, complete with a utility room for added convenience. Double doors lead from the dining area to a large patio and a south-facing raised garden, perfect for outdoor living and entertaining. Impeccably decorated throughout, the property features high-quality flooring, fixtures, and fittings. Set in a secluded position, it enjoys breathtaking countryside and sea views from the front and benefits from complete privacy, as it is not overlooked. With a south-facing garden and a family-friendly location within walking distance of local primary and secondary schools, as well as shops, this home truly has it all. Kitchen/Dining Room 5.01m x 4.50m. A spacious open kitchen/dining area with both ground and eye level modern grey units, wood effect tiled flooring and ample space for a dining table. The double french doors lead out to the sunny rear garden. WC 1.52mx 1.50m. The guest wc featues a wc, whb with floating vanity unit, wood effect tiled flooring and partly tiled ceramic wall tiles. Living Room 4.88m x 3.02m. A bright and inviting living room with wood flooring. Bedroom 1 4.48m x 3.06m. A generous front facing double bedroom with ample built in wardrobes and wood flooring. Ensuite 2.18m x 1.84m. Ensuite feature's tiled flooring, floating vanity unit, whb, wc and tiled shower enclosure. Bedroom 2 4.04m x 3.06m. Rear facing single bedroom with wood flooring. Bedroom 3 2.95m x 2.44m. Rear facing double bedroom with wood flooring. Bathroom 3.06m x 1.96m. A beautiful modern tiled bathroom with whb vanity, wc, bath and shower enclosure. Attic Space 4.58m x 3.95. The additional attic space is carpeted with velux windows offering natural light in abundance.
The local area
The local area
Sold properties in this area
Stay informed with market trends
Local schools and transport
Learn more about what this area has to offer.
School Name | Distance | Pupils | |||
|---|---|---|---|---|---|
| School Name | Gaelscoil Chill Mhantáin | Distance | 360m | Pupils | 251 |
| School Name | St Coen's National School | Distance | 1.0km | Pupils | 319 |
| School Name | Wicklow Educate Together National School | Distance | 1.2km | Pupils | 382 |
School Name | Distance | Pupils | |||
|---|---|---|---|---|---|
| School Name | Glebe National School | Distance | 2.2km | Pupils | 207 |
| School Name | St Patrick's National School | Distance | 2.3km | Pupils | 369 |
| School Name | Holy Rosary School | Distance | 2.8km | Pupils | 425 |
| School Name | Scoil Na Coróine Mhuire | Distance | 3.7km | Pupils | 317 |
| School Name | Nuns Cross National School | Distance | 4.7km | Pupils | 197 |
| School Name | St Joseph's National School Glenealy | Distance | 5.5km | Pupils | 113 |
| School Name | St Mary's National School Barndarrig | Distance | 8.1km | Pupils | 30 |
School Name | Distance | Pupils | |||
|---|---|---|---|---|---|
| School Name | Coláiste Chill Mhantáin | Distance | 800m | Pupils | 933 |
| School Name | East Glendalough School | Distance | 1.7km | Pupils | 366 |
| School Name | Dominican College | Distance | 2.8km | Pupils | 473 |
School Name | Distance | Pupils | |||
|---|---|---|---|---|---|
| School Name | Wicklow Educate Together Secondary School | Distance | 3.0km | Pupils | 375 |
| School Name | Avondale Community College | Distance | 12.0km | Pupils | 624 |
| School Name | Colaiste Chraobh Abhann | Distance | 12.8km | Pupils | 774 |
| School Name | Greystones Community College | Distance | 16.3km | Pupils | 630 |
| School Name | St David's Holy Faith Secondary | Distance | 17.9km | Pupils | 772 |
| School Name | Temple Carrig Secondary School | Distance | 18.6km | Pupils | 946 |
| School Name | Gaelcholáiste Na Mara | Distance | 21.4km | Pupils | 302 |
Type | Distance | Stop | Route | Destination | Provider | ||||||
|---|---|---|---|---|---|---|---|---|---|---|---|
| Type | Bus | Distance | 810m | Stop | Knockrobin | Route | 133 | Destination | Drop Off | Provider | Bus Éireann |
| Type | Bus | Distance | 810m | Stop | Knockrobin | Route | 131 | Destination | Drop Off | Provider | Bus Éireann |
| Type | Bus | Distance | 840m | Stop | Knockrobin | Route | 133 | Destination | Wicklow | Provider | Bus Éireann |
Type | Distance | Stop | Route | Destination | Provider | ||||||
|---|---|---|---|---|---|---|---|---|---|---|---|
| Type | Bus | Distance | 840m | Stop | Knockrobin | Route | 131 | Destination | Wicklow | Provider | Bus Éireann |
| Type | Bus | Distance | 850m | Stop | Wicklow Primary Health Centre | Route | 131 | Destination | Wicklow | Provider | Bus Éireann |
| Type | Bus | Distance | 850m | Stop | Wicklow Primary Health Centre | Route | 133 | Destination | Wicklow | Provider | Bus Éireann |
| Type | Bus | Distance | 850m | Stop | Wicklow Primary Health Centre | Route | 131 | Destination | Drop Off | Provider | Bus Éireann |
| Type | Bus | Distance | 850m | Stop | Wicklow Primary Health Centre | Route | 133 | Destination | Drop Off | Provider | Bus Éireann |
| Type | Bus | Distance | 880m | Stop | Rathnew | Route | 740a | Destination | Dublin Airport | Provider | Wexford Bus |
| Type | Bus | Distance | 880m | Stop | Rathnew | Route | 183 | Destination | Glendalough | Provider | Tfi Local Link Carlow Kilkenny Wicklow |
Your Mortgage and Insurance Tools
Check off the steps to purchase your new home
Use our Buying Checklist to guide you through the whole home-buying journey.
Budget calculator
Calculate how much you can borrow and what you'll need to save
BER Details
BER No: 113479075
Energy Performance Indicator: 42.16 kWh/m2/yr
Statistics
- 15/09/2025Entered
- 2,284Property Views
- 3,723
Potential views if upgraded to a Daft Advantage Ad
Learn How
Similar properties
€420,000
77 Saunders Lane,, Rathnew,, Co. Wicklow, A67DK833 Bed · 3 Bath · Semi-D€425,000
Type E, Burkeen Dales, Burkeen Dales, Hawkstown Road, Wicklow Town, Co. Wicklow3 Bed · 2 Bath · Duplex€425,000
32 Brookfield Park, Rathnew, Co. Wicklow, A67H5V03 Bed · 3 Bath · Semi-D€435,000
9 Broomhall Crescent, Rathnew, Wicklow Town, Co. Wicklow, A67X7633 Bed · 3 Bath · Semi-D
€435,000
Glencoe, 11 The Bromley, Glebemount, Wicklow Town, Co Wicklow, A67DT213 Bed · 2 Bath · Detached€440,000
House Type G, Sessile Oaks, Sessile Oaks, Wicklow Town, Co. Wicklow3 Bed · 2 Bath · End of Terrace€445,000
6 Saint Brigids Terrace, Rathnew, Co. Wicklow, A67FF293 Bed · 1 Bath · Detached€450,000
5 Rossana Close, Ashford, Co. Wicklow, A67H5894 Bed · 2 Bath · Detached€485,000
Type S, Burkeen Dales, Burkeen Dales, Hawkstown Road, Wicklow Town, Co. Wicklow3 Bed · 2 Bath · Terrace€490,000
House Type D, Sessile Oaks, Sessile Oaks, Wicklow Town, Co. Wicklow4 Bed · 3 Bath · Semi-D€495,000
Gortlee, 7 Saint Manntan's Road, Wicklow Town, Co. Wicklow, A67KD883 Bed · 2 Bath · Detached€495,000
16 Springfield, Wicklow, Wicklow Town, Co. Wicklow, A67CC804 Bed · 3 Bath · Semi-D
Daft ID: 16291481


