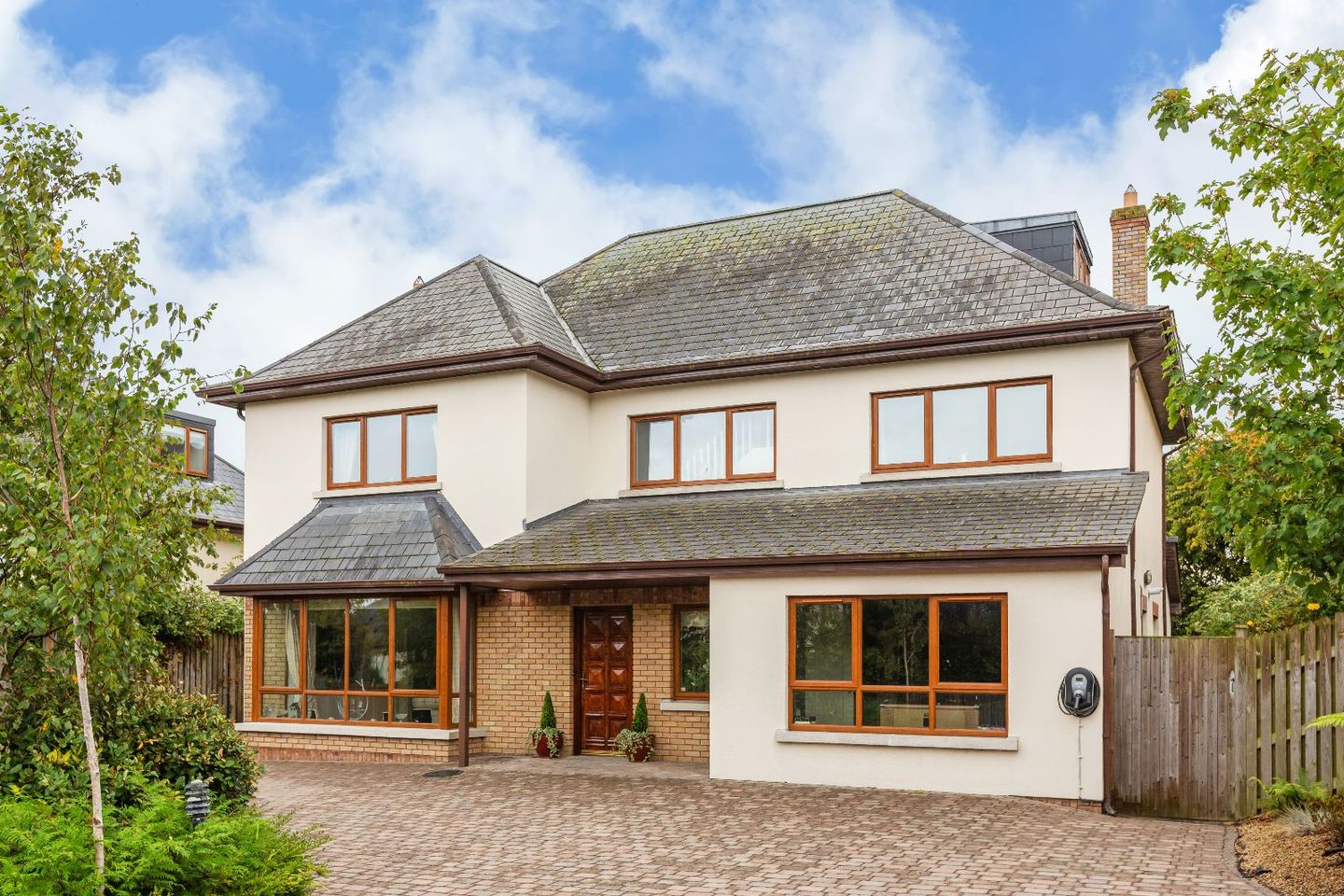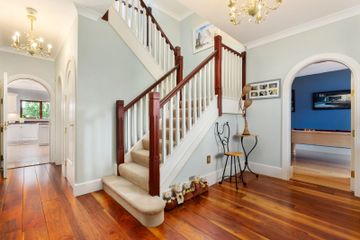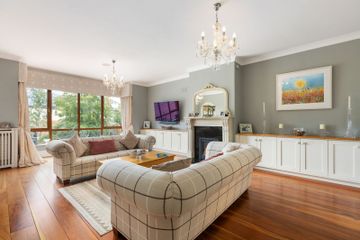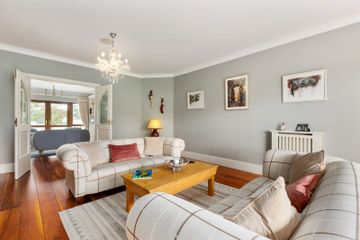



26 Rocky Valley Crescent, Kilmacanogue, Co. Wicklow, A98PX53
€1,395,000
- Price per m²:€4,729
- Estimated Stamp Duty:€17,900
- Selling Type:By Private Treaty
- BER No:114670680
- Energy Performance:121.8 kWh/m2/yr
About this property
Highlights
- 5 BEDROOM DETACHED FAMILY HOME
- MEASURING APPROX 295M2
- PRIVATE SOUTH FACING GARDEN TO REAR
- B2 ENERGY RATING
- CENTRAL VACUUM SYSTEM
Description
26 Rocky Valley Crescent offers an exceptional five-bedroom detached home, presented to the market in pristine condition. Occupying a generous private, south-facing site, it boasts excellent off-street parking and beautifully landscaped gardens that enjoy all-day sunshine and year-round greenery. With its spacious reception rooms and well-proportioned bedrooms, this residence is perfectly suited to a growing family in search of comfort, flexibility, and style. Adding further appeal, the property holds a strong B2 BER Rating. Extending to approx. 295m2 / 3,174ft2, the home is filled with character and crafted with meticulous attention to detail. Elegant high ceilings, arched doors and quality wood flooring feature throughout. The welcoming reception hallway sets the tone, leading to a light-filled, bay-windowed drawing room and a generous family room with French doors opening onto the garden. At the heart of the home lies the impressive kitchen/breakfast/living area, designed for both everyday living and relaxed entertaining, with views across the private south-facing garden. A versatile games room, accessible from both the hallway and kitchen offers endless possibilities, while a guest WC and a well-appointed utility room with additional storage complete the ground floor. Upstairs, the first floor comprises four beautifully proportioned bedrooms, each filled with natural light and offering excellent versatility for modern family life. Two of the bedrooms feature sleek en-suite shower rooms, while the large family bathroom with its free standing bath and separate shower, creates a luxurious retreat. The second floor offers an expansive bedroom and office space, providing a quiet hideaway when needed. Outside, the property is equally impressive. A large driveway accommodates 4–5 cars and includes an electric charger, while mature evergreen planting ensures both privacy and low-maintenance care. A side passage leads to the sun-drenched south-facing garden, complete with a manicured lawn, paved patio, and mature shrubbery, an ideal space for entertaining or relaxing. Rocky Valley Crescent enjoys an enviable location in Kilmacanogue, offering the perfect balance of village charm and superb connectivity. Nestled in a peaceful setting, it provides easy access to the N11 and M50, making commuting to Dublin City Centre and the airport straightforward. The village itself is home to a well-regarded primary school and a popular farmers’ market, while the renowned Avoca Handweavers and Fern House Café are just minutes away. For a wider selection of shopping and leisure, Dundrum Town Centre is a short 15-minute drive, and the LUAS at Cherrywood is also nearby. Excellent schools, including John Scottus and St. Gerard’s, are within close reach, as are a choice of prestigious golf clubs such as Druid’s Glen and Powerscourt. Bray Town Centre and DART station are only 6km away, while frequent Dublin Bus services and national routes ensure seamless connections in every direction. Accommodation Entrance Hallway: L -shaped hallway, alarm, understairs storage, radiator and electrical points. Guest wc: (2.49m x 1.29m) Tiled flooring, wc, whb and radiator. Drawing Room: (6.52m x 4.66m) Wooden flooring, wood burning stove and built in cabinetry. Double doors leading to; Family Room (4.69m x 3.84m) wooden floor, radiator and electrical points. Built in book shelves and cabinetry. Double doors lead to rear garden. Living/Kitchen/Dining Area: (8.60m x 5.77m) Tiled flooring, large island with wood countertop, array of wall and floor units with granite countertops, Britannia stove, integrated fridge freezer, oven, hob and coffee maker. Double doors off living room leading to rear garden. Utility: (3.70m x 1.88m) Tiled flooring, plumbed for washer and dryer, stainless steel sink and extra storage, side access. Games room: (4.92 x 3.54) wood flooring, radiator and electrical points. First Floor Bedroom 1: (3.82m x 4.71m) Wood flooring, built in wardrobes, radiator and electrical points. En suite: (1.76m x 2.27m) Tiled flooring wc, whb and shower. Bedroom 2: (3.73m x 3.79m) Wooden flooring, built In wardrobe, radiator and electrical points. En suite: (2.02m x 2.17m) Tiled flooring, wc, whb, shower and radiator. Bedroom 3: (3.87m x 3.71m) Wood flooring, radiator and electrical points. Bedroom 4: (3.31m x 3.71m) Wood flooring, built in wardrobes, radiator and electrical points. Bathroom: Tiled flooring, vanity sink unit, wc, free standing bath and large walk in shower. Second Floor Bedroom 5: (4.19m x 43.41m) Carpet floor, radiator and electrical points. Attic Space/Office: (4.19m x 4.13m) Carpet floor, radiator and electrical points.
Standard features
The local area
The local area
Sold properties in this area
Stay informed with market trends
Local schools and transport

Learn more about what this area has to offer.
School Name | Distance | Pupils | |||
|---|---|---|---|---|---|
| School Name | Kilmacanogue National School | Distance | 280m | Pupils | 224 |
| School Name | St Fergal's National School | Distance | 2.1km | Pupils | 391 |
| School Name | Bray School Project National School | Distance | 2.2km | Pupils | 231 |
School Name | Distance | Pupils | |||
|---|---|---|---|---|---|
| School Name | Powerscourt National School | Distance | 3.1km | Pupils | 95 |
| School Name | St Andrews Bray | Distance | 3.4km | Pupils | 209 |
| School Name | New Court School | Distance | 3.4km | Pupils | 103 |
| School Name | Enniskerry National School | Distance | 3.4km | Pupils | 207 |
| School Name | Scoil Chualann | Distance | 3.4km | Pupils | 189 |
| School Name | Marino Community Special School | Distance | 3.7km | Pupils | 52 |
| School Name | Gaelscoil Uí Chéadaigh | Distance | 3.8km | Pupils | 188 |
School Name | Distance | Pupils | |||
|---|---|---|---|---|---|
| School Name | St. Kilian's Community School | Distance | 1.9km | Pupils | 416 |
| School Name | Pres Bray | Distance | 3.5km | Pupils | 649 |
| School Name | St. Gerard's School | Distance | 3.6km | Pupils | 620 |
School Name | Distance | Pupils | |||
|---|---|---|---|---|---|
| School Name | Loreto Secondary School | Distance | 3.7km | Pupils | 735 |
| School Name | St Thomas' Community College | Distance | 4.0km | Pupils | 14 |
| School Name | Temple Carrig Secondary School | Distance | 4.3km | Pupils | 946 |
| School Name | Coláiste Raithín | Distance | 4.4km | Pupils | 342 |
| School Name | North Wicklow Educate Together Secondary School | Distance | 4.5km | Pupils | 325 |
| School Name | Woodbrook College | Distance | 5.2km | Pupils | 604 |
| School Name | John Scottus Secondary School | Distance | 5.2km | Pupils | 197 |
Type | Distance | Stop | Route | Destination | Provider | ||||||
|---|---|---|---|---|---|---|---|---|---|---|---|
| Type | Bus | Distance | 340m | Stop | Kilmacanogue | Route | 133 | Destination | Drop Off | Provider | Bus Éireann |
| Type | Bus | Distance | 340m | Stop | Kilmacanogue | Route | Um11 | Destination | Maynooth University | Provider | Wexford Bus |
| Type | Bus | Distance | 340m | Stop | Kilmacanogue | Route | 740 | Destination | Dublin Airport Zone 14 | Provider | Wexford Bus |
Type | Distance | Stop | Route | Destination | Provider | ||||||
|---|---|---|---|---|---|---|---|---|---|---|---|
| Type | Bus | Distance | 340m | Stop | Kilmacanogue | Route | 740a | Destination | Beresford Place | Provider | Wexford Bus |
| Type | Bus | Distance | 340m | Stop | Kilmacanogue | Route | 181 | Destination | Stephen's Green Nth | Provider | St.kevin's Bus Service |
| Type | Bus | Distance | 340m | Stop | Kilmacanogue | Route | 740x | Destination | North Wall Quay | Provider | Wexford Bus |
| Type | Bus | Distance | 340m | Stop | Kilmacanogue | Route | 740x | Destination | Dublin Airport Zone 16 Bay 21 | Provider | Wexford Bus |
| Type | Bus | Distance | 340m | Stop | Kilmacanogue | Route | 131 | Destination | Drop Off | Provider | Bus Éireann |
| Type | Bus | Distance | 340m | Stop | Kilmacanogue | Route | 740x | Destination | Iveragh Road | Provider | Wexford Bus |
| Type | Bus | Distance | 340m | Stop | Kilmacanogue | Route | 45a | Destination | Dun Laoghaire | Provider | Go-ahead Ireland |
Your Mortgage and Insurance Tools
Check off the steps to purchase your new home
Use our Buying Checklist to guide you through the whole home-buying journey.
Budget calculator
Calculate how much you can borrow and what you'll need to save
A closer look
BER Details
BER No: 114670680
Energy Performance Indicator: 121.8 kWh/m2/yr
Ad performance
- 08/09/2025Entered
- 3,673Property Views
- 5,987
Potential views if upgraded to a Daft Advantage Ad
Learn How
Similar properties
€1,375,000
Silver Vale, Cookstown Road, Silver Vale Development, Enniskerry, Co. Wicklow5 Bed · 3 Bath · Detached€1,395,000
20 Rocky Valley Crescent, Kilmacanogue, Co. Wicklow, A98YY715 Bed · 4 Bath · Detached€1,500,000
5 Enniskerry Demesne, Enniskerry, Co. Wicklow, A98VW145 Bed · 4 Bath · Detached€1,600,000
Hanalei , Newtown, Enniskerry, Co. Wicklow, A98WD627 Bed · 3 Bath · Detached
€1,695,000
Rose Cottage, Glencap, A98HD98, Kilmacanogue, Co. Wicklow5 Bed · 6 Bath · Detached€1,700,000
Ardeen, Glencap, Kilmacanogue, Co Wicklow, A98AV906 Bed · 7 Bath · Detached€2,250,000
Beechwalk, Cookstown, Enniskerry, Co.Wicklow, A98PF746 Bed · 5 Bath · House€2,850,000
The Downs House, Glen Of The Downs, Delgany, Co. Wicklow, A63PY505 Bed · 3 Bath · Detached€2,850,000
The Downs House, Glen Of The Downs, Delgany, County Wicklow, A63PY505 Bed · 3 Bath · Detached
Daft ID: 16284418

