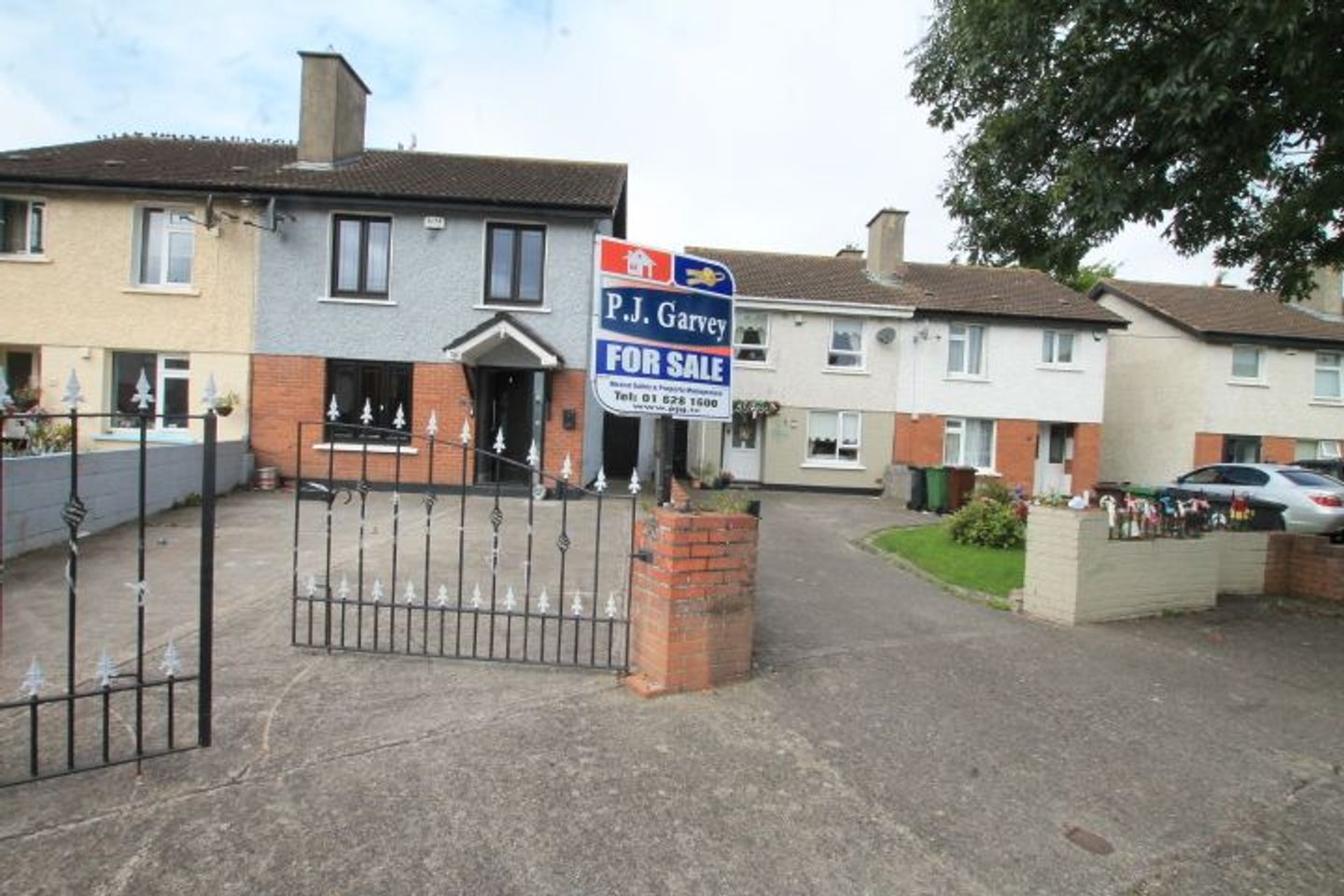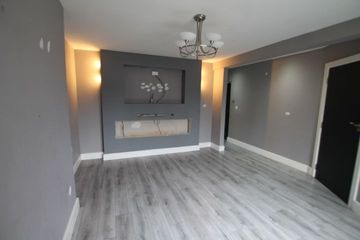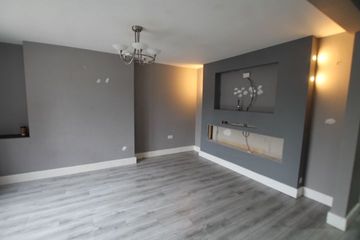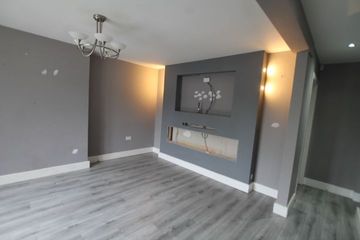



27 Kilmahuddrick Walk, Dublin 22, Clondalkin, Dublin 22, D22TV00
€349,000
- Price per m²:€3,482
- Estimated Stamp Duty:€3,490
- Selling Type:By Private Treaty
About this property
Highlights
- Great Location
- Great array of Schools in Walking Distance
- Amazing Amenities on your Doorstep
- Schools in Walking Distance
- Mature Area
Description
Pat Garvey MIPAV (CV)TRV MCEI of PJ Garvey Auctioneers are delighted to bring to the Sales Market Number 27 Kilmahuddrick Walk, Clondalkin, Dublin 22. This 3 bedroom semi-detached property consists of entrance hall, lounge, kitchen / dining area. Upstairs you have 3 spaces bedrooms and family bathroom. To the rear of the property, you have a self-contained unit with open plan lounge area and WC. This outbuilding could be transformed into extra living space for all the family. This property is perfect for any perspective purchaser that has a good flair and imagination to transform this property to a modern home. This property has great potential the location of this property is perfect as it is in within walking distance to all local shops and leisure facilities, Clondalkin Village and Corkagh Park. A mere five-minute drive away you will also find The Red Cow Luas Stop and the M50 motorway. ACCOMMODATION: HALLWAY: Recessed lights, wooden flooring. GUEST WC: Light fitting, extractor fan, W.C., W.H.B., wall tiling, flooring tiling. SITTING ROOM: 14ft x 15.5 ft Light fitting, curtains, blinds, wooden flooring. KITCHN: 12ft x16ft Light fitting, high quality-------- kitchen, tiled splash back area, stainless steel sink, area fully plumbed, extractor fan, double doors leading to garden area, ceramic tile flooring. LANDING: Centre rose, hot press with immersion and shelving, carpet flooring. BEDROOM 1: 9ft x 13ft Front of the property Recessed lights, fitted wardrobes, wooden flooring. BEDROOM 2: 11ft x 7ft Light fitting, wooden flooring. BEDROOM 3: 11ft x 12 Rear of the property Recessed lights, wooden flooring. BATHROOM: Light fitting, wall tiling, floor tiling, W.C., W.H.B., shower, Out Building: 13ft x 20 Spotlights, Wooden flooring, toilet / shower FEATURES INTERNAL: • Light fittings included in sale • Property fully alarmed FEATURES EXTERNAL: • PVC double glazed windows • PVC facia & soffits • Outside tap • Outside light • Side gate SQUARE FOOTAGE: 1,080 HOW OLD IS THE PROPERTY: 1982 SERVICES: Mains water, mains sewerage. Natural gas central heating. All measurements are approximate, and photographs provided for guidance only: Notice: Please note we have not tested any apparatus, fixtures, fittings, or services. Interested parties must undertake their own investigation into the working order of these items. All Items for inclusion in Sale must be agreed prior to the signing of contracts. All measurements are approximate, and photographs provided for guidance only.
Standard features
The local area
The local area
Sold properties in this area
Stay informed with market trends
Local schools and transport
Learn more about what this area has to offer.
School Name | Distance | Pupils | |||
|---|---|---|---|---|---|
| School Name | St Ronan's National School Deansrath | Distance | 380m | Pupils | 372 |
| School Name | Scoil Mochua Special School | Distance | 820m | Pupils | 76 |
| School Name | Scoil Nano Nagle | Distance | 1.1km | Pupils | 260 |
School Name | Distance | Pupils | |||
|---|---|---|---|---|---|
| School Name | Talbot Senior National School | Distance | 1.1km | Pupils | 288 |
| School Name | Lucan East Etns | Distance | 1.4km | Pupils | 427 |
| School Name | Lucan Community National School | Distance | 1.6km | Pupils | 383 |
| School Name | Griffeen Valley Educate Together | Distance | 1.8km | Pupils | 480 |
| School Name | Divine Mercy Senior National School | Distance | 1.8km | Pupils | 306 |
| School Name | Gaelscoil Chluain Dolcáin | Distance | 1.9km | Pupils | 440 |
| School Name | Divine Mercy Junior National School | Distance | 1.9km | Pupils | 213 |
School Name | Distance | Pupils | |||
|---|---|---|---|---|---|
| School Name | Deansrath Community College | Distance | 680m | Pupils | 425 |
| School Name | Griffeen Community College | Distance | 1.2km | Pupils | 537 |
| School Name | Kishoge Community College | Distance | 1.2km | Pupils | 925 |
School Name | Distance | Pupils | |||
|---|---|---|---|---|---|
| School Name | Coláiste Chilliain | Distance | 1.9km | Pupils | 438 |
| School Name | Moyle Park College | Distance | 2.3km | Pupils | 766 |
| School Name | Adamstown Community College | Distance | 2.4km | Pupils | 980 |
| School Name | Coláiste Cois Life | Distance | 2.7km | Pupils | 620 |
| School Name | Lucan Community College | Distance | 2.8km | Pupils | 966 |
| School Name | Collinstown Park Community College | Distance | 2.9km | Pupils | 615 |
| School Name | St. Kevin's Community College | Distance | 3.5km | Pupils | 488 |
Type | Distance | Stop | Route | Destination | Provider | ||||||
|---|---|---|---|---|---|---|---|---|---|---|---|
| Type | Bus | Distance | 300m | Stop | Grange View | Route | 51d | Destination | Woodford Hill | Provider | Dublin Bus |
| Type | Bus | Distance | 300m | Stop | Grange View | Route | 13 | Destination | Grange Castle | Provider | Dublin Bus |
| Type | Bus | Distance | 330m | Stop | Old Castle Drive | Route | 51d | Destination | Waterloo Rd | Provider | Dublin Bus |
Type | Distance | Stop | Route | Destination | Provider | ||||||
|---|---|---|---|---|---|---|---|---|---|---|---|
| Type | Bus | Distance | 330m | Stop | Old Castle Drive | Route | 13 | Destination | Mountjoy Square | Provider | Dublin Bus |
| Type | Bus | Distance | 370m | Stop | Kilmahuddrick Avenue | Route | 13 | Destination | Mountjoy Square | Provider | Dublin Bus |
| Type | Bus | Distance | 370m | Stop | Kilmahuddrick Avenue | Route | 51d | Destination | Waterloo Rd | Provider | Dublin Bus |
| Type | Bus | Distance | 400m | Stop | Kilmahuddrick Estate | Route | 13 | Destination | Grange Castle | Provider | Dublin Bus |
| Type | Bus | Distance | 400m | Stop | Kilmahuddrick Estate | Route | 51d | Destination | Woodford Hill | Provider | Dublin Bus |
| Type | Bus | Distance | 470m | Stop | St Ronan's | Route | 51d | Destination | Woodford Hill | Provider | Dublin Bus |
| Type | Bus | Distance | 470m | Stop | St Ronan's | Route | 13 | Destination | Grange Castle | Provider | Dublin Bus |
Your Mortgage and Insurance Tools
Check off the steps to purchase your new home
Use our Buying Checklist to guide you through the whole home-buying journey.
Budget calculator
Calculate how much you can borrow and what you'll need to save
BER Details
Statistics
- 26/09/2025Entered
- 795Property Views
- 1,296
Potential views if upgraded to a Daft Advantage Ad
Learn How
Similar properties
€320,000
15 Ashwood Drive, Clondalkin, Dublin 22, D22W8643 Bed · 1 Bath · Semi-D€320,000
22 Rowlagh Crescent, D22 Y2Y9, Clondalkin, Dublin 223 Bed · 1 Bath · Terrace€325,000
53 Drumfinn Avenue, Dublin 10, Ballyfermot, Dublin 10, D10KX814 Bed · 2 Bath · Semi-D€325,000
21 Bluebell Avenue, Dublin 12, Bluebell, Dublin 12, D12E2733 Bed · 1 Bath · Terrace
€325,000
33 Foxdene Green, Lucan, Co. Dublin3 Bed · 1 Bath · End of Terrace€325,000
10 Michael Collins Park, D22 FD833 Bed · 1 Bath · End of Terrace€325,000
55 Kilmahuddrick Road, D22 VY84, Clondalkin, Dublin 223 Bed · 1 Bath · Semi-D€327,500
228 Cherrywood Lawn, Clondalkin, Dublin 22, D22N2063 Bed · 1 Bath · Terrace€329,000
66 Cherrywood Crescent, Clondalkin, Dublin 22, D22TH243 Bed · 1 Bath · End of Terrace€329,000
43 Monksfield Grove, Clondalkin, Dublin 22, D22NW443 Bed · 1 Bath · Terrace€329,000
15 Monksfield Meadows, Clondalkin, Dublin 22, D22VK313 Bed · 2 Bath · End of Terrace€329,000
27 Lealand Avenue, Dublin 22, Clondalkin, Dublin 22, D22KX493 Bed · 1 Bath · Terrace
Daft ID: 16293750

