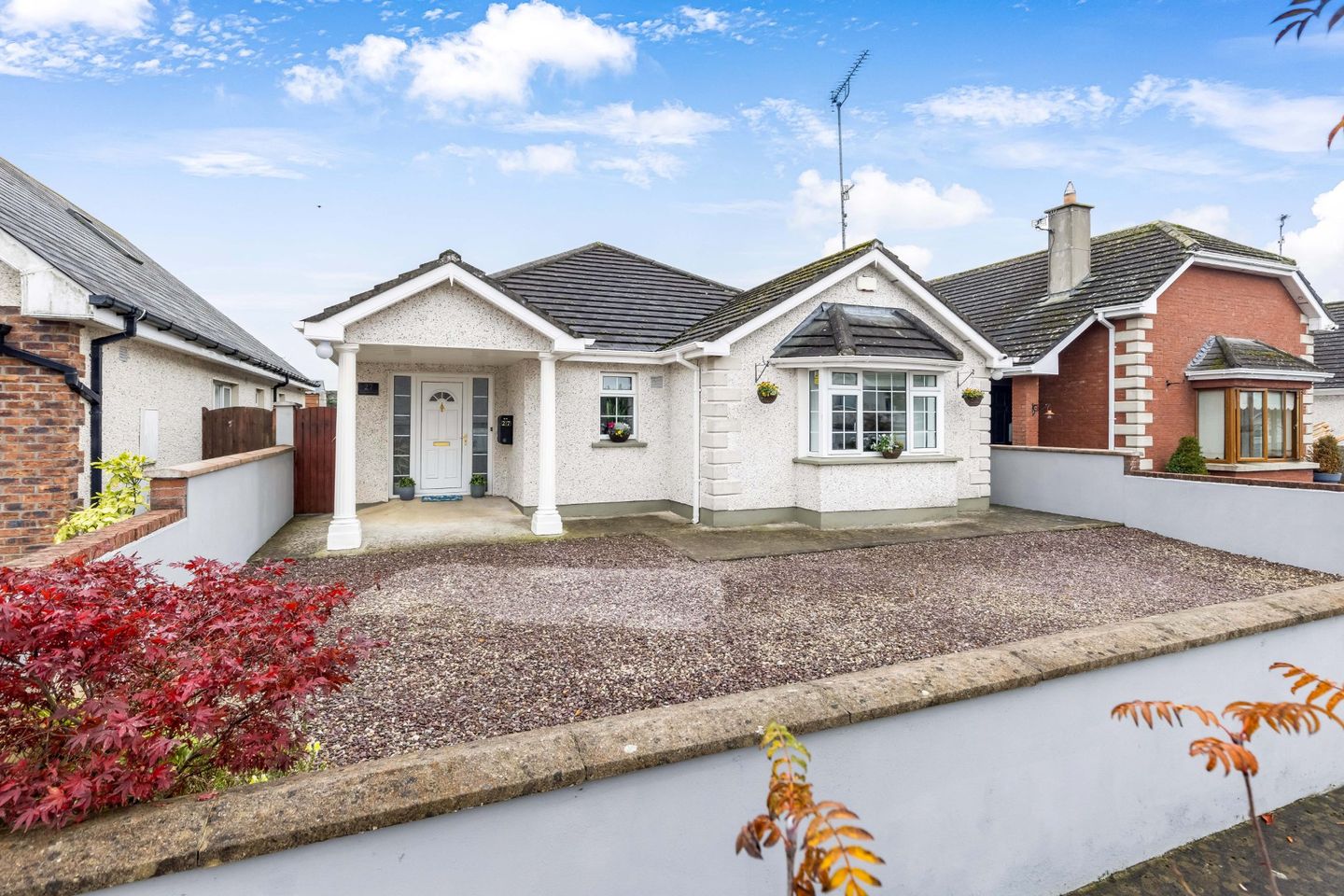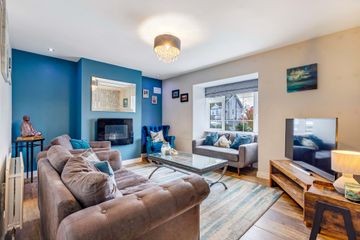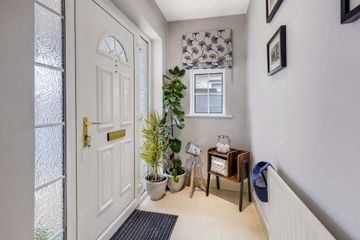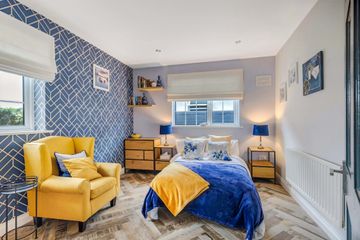



27 Manorlands Crescent, Trim, Co Meath, C15WP79
€395,000
- Estimated Stamp Duty:€3,950
- Selling Type:By Private Treaty
- BER No:118718006
- Energy Performance:155.5 kWh/m2/yr
About this property
Highlights
- All mains services
- Gas central heating
- 3 double bedrooms one with ensuite shower room and all with fitted or built in wardrobes
- Main bathroom with bath and fitted corner shower unit
- In immaculate decorative repair and condition throughout
Description
Beautiful 3-Bed Detached Bungalow in Prime Trim Location Location, lifestyle, and comfort – all in one! This superb 3-bedroom detached bungalow offers the perfect blend of town convenience and tranquil living, just a 5-minute walk to the heart of thriving Trim town centre. Set in excellent decorative condition throughout, this home is ready to move into and enjoy. The bright and spacious open-plan kitchen/living/dining area is the true heart of the home, opening out to the well maintained and secure south-facing garden – perfect for entertaining or relaxing. A separate cosy sitting room adds additional comfort and space for quiet evenings. The property also offers three well-proportioned bedrooms, including one with ensuite, a family bathroom, and an ideal home office – great for today's flexible lifestyles. Trim offers an exceptional quality of life, with a wide range of amenities right on your doorstep: Excellent bus services, Top-class schools, great variety of shops, beautiful riverside walks along the River Boyne, just a 3-minute walk to Trim GAA grounds, Trim Leisure Centre, and Aura Swimming Pool. Bungalows of this calibre and location are a rare find, especially within walking distance of such a vibrant and well-serviced town. This home offers the perfect opportunity for families, downsizers, or anyone seeking the ease of single-storey living in a superb location. Early viewing is highly recommended. Entrance Hall White PVS front door with glazed side panels, high gloss tiled floor and skirting, alarm key pad with app, recessed ceiling lighting, 3 x floating shelving. Office Fitted shelving, recessed ceiling lighting, high gloss tiled floor and skirting Inner Hall High gloss floor, walk-in hotpress with insulated cylinder and fitted shelving, 2 x bar pump in attic. Sitting Room Wood grain tiled floor, wall-mounted remote control electric fire with wall-mounted mirror over, recessed ceiling lighting, bay window overlooking front garden. Kitchen/living/dining room Extensive range of white wall and floor kitchen units with dark grey frame, tiled over countertop, Hotpoint grill and electric oven, 4 x ring ceramic hob with stainless steel cooker hood over, Daewoo fridge freezer, Bosch Silence dishwasher, water softener under sink, tiled floor, recessed ceiling lighting, PVC double glazed French doors leading out to paved area and rear garden Utility Room Countertop with tiled over, Ideal Logic 'A rated gas condenser boiler, Hoover washing machine, Hoover tumble dryer, door to side entrance and garden, tiled floor, Bedroom 1 Wood-grain tiled floor, feature wall-papered wall, 2 sets of cream fitted wardrobes, one with 4 x door and separate 3 x door cleverly incorporating a hidden door leading into the ensuite. Ensuite shower room Large built-in shower unit with Triton T90sr electric shower and shower door, WC and pedestal wash hand basin, heated towel rail, fully tiled walls and floor. Bedroom 2 Wood-grain parquet-style tiled floor, built-in 2 x door wardrobes, feature wall-papered wall. Bedroom 3 Wood-grain-tiled floor, fitted 2.5 door wardrobes, feature wall-papered wall, access to roof space with Stira Rear Garden High block-built walls on all three sides, paved area outside french doors, separate BBQ area with porcelain tiled floor and low-level walls - ideal as seating, garden mainly laid to lawn with mature shrub and flower and borders, wooden garden shed and bin tidy, gates to both sides of residence securing off the garden from the front. Front Garden Wall along footpath with gravelled driveway and parking for 2 cars.
The local area
The local area
Sold properties in this area
Stay informed with market trends
Local schools and transport

Learn more about what this area has to offer.
School Name | Distance | Pupils | |||
|---|---|---|---|---|---|
| School Name | St Mary's Convent Trim | Distance | 450m | Pupils | 549 |
| School Name | St Michael's National School Trim | Distance | 500m | Pupils | 289 |
| School Name | Gaelscoil Na Boinne | Distance | 2.0km | Pupils | 209 |
School Name | Distance | Pupils | |||
|---|---|---|---|---|---|
| School Name | Trim Educate Together National School | Distance | 2.2km | Pupils | 189 |
| School Name | Kilbride National School | Distance | 5.0km | Pupils | 190 |
| School Name | Boardsmill National School | Distance | 6.6km | Pupils | 187 |
| School Name | Dunderry National School | Distance | 6.7km | Pupils | 106 |
| School Name | Robinstown National School | Distance | 6.7km | Pupils | 175 |
| School Name | Sn Cill | Distance | 7.4km | Pupils | 71 |
| School Name | Kildalkey National School | Distance | 7.4km | Pupils | 204 |
School Name | Distance | Pupils | |||
|---|---|---|---|---|---|
| School Name | Scoil Mhuire Trim | Distance | 680m | Pupils | 820 |
| School Name | Boyne Community School | Distance | 980m | Pupils | 998 |
| School Name | Coláiste Pobail Rath Cairn | Distance | 8.8km | Pupils | 138 |
School Name | Distance | Pupils | |||
|---|---|---|---|---|---|
| School Name | Athboy Community School | Distance | 11.2km | Pupils | 653 |
| School Name | Beaufort College | Distance | 12.9km | Pupils | 917 |
| School Name | St. Patrick's Classical School | Distance | 13.2km | Pupils | 938 |
| School Name | St. Joseph's Secondary School, Navan, | Distance | 13.3km | Pupils | 712 |
| School Name | Coláiste Clavin | Distance | 13.3km | Pupils | 517 |
| School Name | Loreto Secondary School | Distance | 14.0km | Pupils | 909 |
| School Name | Coláiste Na Mí | Distance | 14.2km | Pupils | 873 |
Type | Distance | Stop | Route | Destination | Provider | ||||||
|---|---|---|---|---|---|---|---|---|---|---|---|
| Type | Bus | Distance | 320m | Stop | Mornington | Route | 189 | Destination | Trim | Provider | Tfi Local Link Louth Meath Fingal |
| Type | Bus | Distance | 320m | Stop | Mornington | Route | 189 | Destination | Navan | Provider | Tfi Local Link Louth Meath Fingal |
| Type | Bus | Distance | 330m | Stop | Mornington View | Route | 189 | Destination | Enfield | Provider | Tfi Local Link Louth Meath Fingal |
Type | Distance | Stop | Route | Destination | Provider | ||||||
|---|---|---|---|---|---|---|---|---|---|---|---|
| Type | Bus | Distance | 430m | Stop | Trim Primary Care Centre | Route | 189 | Destination | Navan | Provider | Tfi Local Link Louth Meath Fingal |
| Type | Bus | Distance | 430m | Stop | Trim Primary Care Centre | Route | 189 | Destination | Enfield | Provider | Tfi Local Link Louth Meath Fingal |
| Type | Bus | Distance | 740m | Stop | Trim | Route | 189 | Destination | Enfield | Provider | Tfi Local Link Louth Meath Fingal |
| Type | Bus | Distance | 770m | Stop | Trim Castle | Route | 190 | Destination | Athlone | Provider | Bus Éireann |
| Type | Bus | Distance | 770m | Stop | Trim Castle | Route | 190 | Destination | Drogheda | Provider | Bus Éireann |
| Type | Bus | Distance | 770m | Stop | Trim Castle | Route | 189 | Destination | Navan | Provider | Tfi Local Link Louth Meath Fingal |
| Type | Bus | Distance | 770m | Stop | Trim Castle | Route | 190 | Destination | Trim | Provider | Bus Éireann |
Your Mortgage and Insurance Tools
Check off the steps to purchase your new home
Use our Buying Checklist to guide you through the whole home-buying journey.
Budget calculator
Calculate how much you can borrow and what you'll need to save
BER Details
BER No: 118718006
Energy Performance Indicator: 155.5 kWh/m2/yr
Statistics
- 25/10/2025Entered
- 982Property Views
- 1,601
Potential views if upgraded to a Daft Advantage Ad
Learn How
Similar properties
€360,000
173 Lackanash Estate, Trim, Trim, Co. Meath, C15YX713 Bed · 2 Bath · Terrace€375,000
84 Pinebrook, Trim, Co. Meath, C15TX934 Bed · 1 Bath · Semi-D€385,000
64 Victorine Abbey, Dublin Road, Trim, Co Meath, C15A2V43 Bed · Terrace€420,000
38 Butterstream Manor, Trim, Trim, Co. Meath, C15A6N34 Bed · 3 Bath · Semi-D
€425,000
The Rose, 91 Elder Grove, Trim, Co. Meath, C15HX233 Bed · 2 Bath · Bungalow€430,000
19 High Street, Trim, Co Meath, C15KW273 Bed · 1 Bath · House€440,000
3 St Johns, Dublin Road, Trim, Co Meath, C15Y7624 Bed · 2 Bath · Detached€470,000
41 Effernock Glebe, Trim, Co. Meath3 Bed · 3 Bath · Semi-D€485,000
138 Effernock Avenue, Trim, Co. Meath, C15V09C4 Bed · 3 Bath · Semi-D€485,000
9 Steeple Crescent, Abbey View, C15FX005 Bed · 3 Bath · Detached€550,000
De Granville Court, Trim, Co. Meath4 Bed · 3 Bath · Detached€575,000
7 Effernock Grove, Effernock, Trim, Co. Meath, C15WPX84 Bed · 3 Bath · Detached
Daft ID: 16299642

