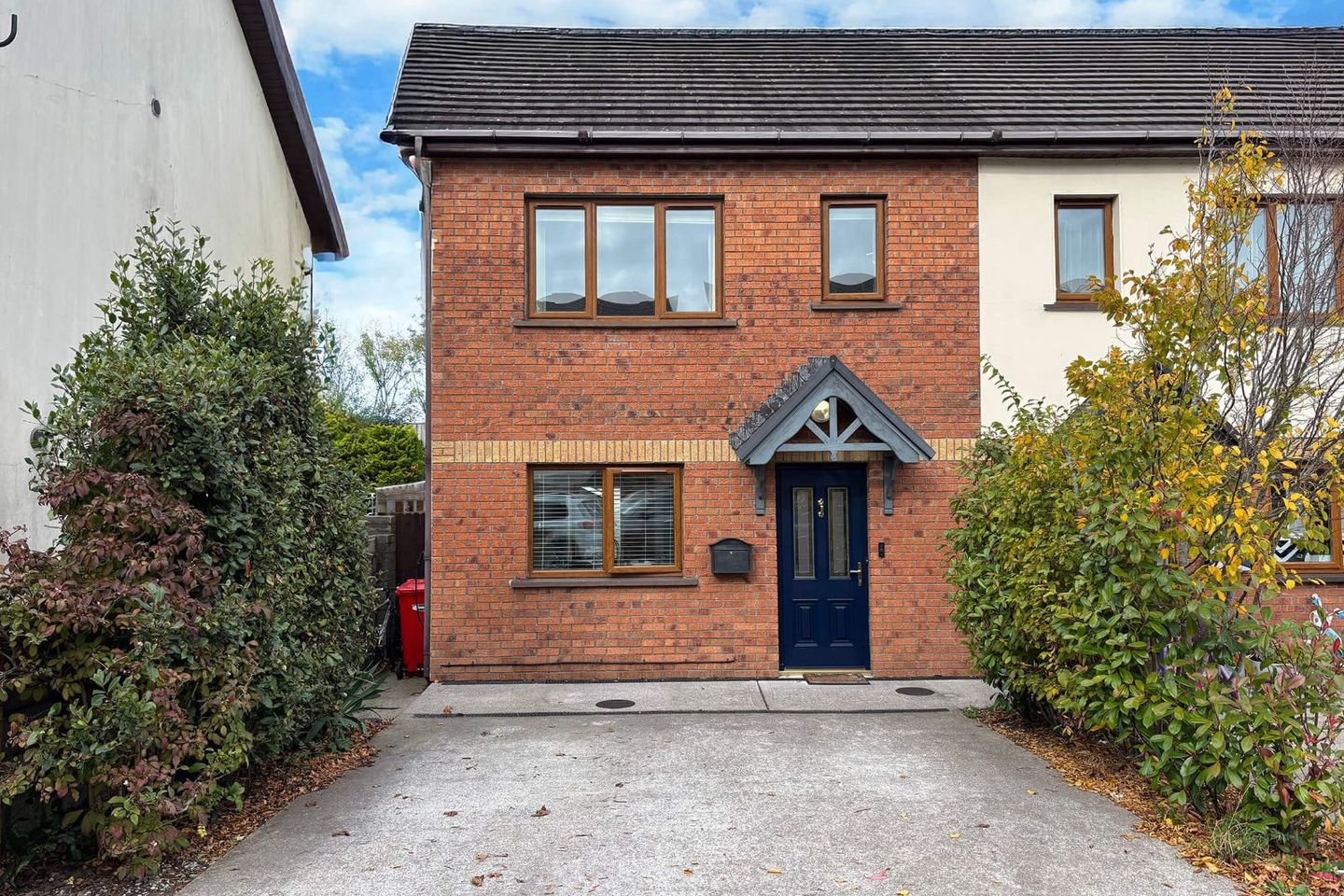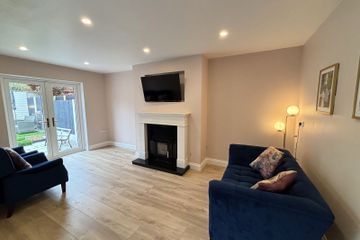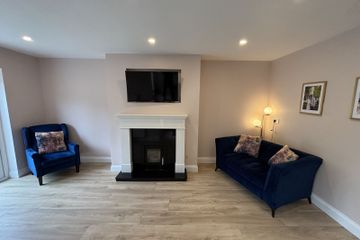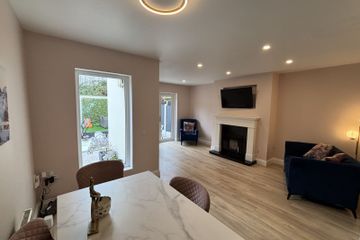



27 Maple Lane, Castlelake, Carrigtwohill, Co. Cork, T45KR80
€345,000
- Price per m²:€3,750
- Estimated Stamp Duty:€3,450
- Selling Type:By Private Treaty
- BER No:100976901
About this property
Highlights
- B3 Ber Rating
- On a quiet cul-de-sac
- Excellent condition and tastefully decorated
- Electric car charging point
- Short walking distance to 2 Montessori schools
Description
HAYES PROPERTY are delighted to bring to market this beautiful 3 bedroom semi detached house. This home is in excellent condition throughout and is tastefully decorated and finished to a high standard. Number 27 extends to c.92 sq. m. comprising of a lounge, a kitchen / dining area, a wc and utility room on the ground floor. Upstairs there are 3 bedrooms, 1 en-suite bathroom and the main bathroom. Outside there is rear garden with a patio area, a timber shed and parking space for 2 cars in the front driveway. The house is situated on Maple Lane, a tree lined cul-de-sac in the quietest part of the Castlelake estate. The peaceful village nature of Carrigtwohill belies the fact that Cork city is only a mere 15 minute drive away with the Jack Lynch Tunnel linking you in minutes to the city's southern and western suburbs, the airport and Mahon point. Carrigtwohill is well provided for in terms of shopping centres, public parks, specialty shops, restaurants, bars, sporting clubs and several great schools. This will make an ideal first home on the edge of a thriving village and early viewing is advised. GROUND FLOOR: Hallway: c.2.6 x c.2.3m. Beautiful entrance hallway with timber floor and carpeted stairs. Lounge: c.5.2m x 3.2m. Living room with timber floor and a stone fireplace with a fitted solid fuel stove. Double doors to the rear garden. Kitchen: c.5.0m x c.2.7m. Bright open plan kitchen/dining room with fitted kitchen units and integrated appliances. Timber floor and tiled splash back. Dining area: c.2.7 x c.2.3m. Open plan dining area off the kitchen with a timber floor. FIRST FLOOR: Bedroom 1: c.5.0 x c.3.00. Double bedroom with carpeted floor and built in wardrobes. En-Suite: c.2.4 x c.1.3. 3-piece suite with a high pressure pump shower. Fully tiled walls and floor. Bedroom 2: c.3.7m x c.3.2m. Double bedroom with timber floor and built in wardrobes. Bedroom 3: c.2.5m x c.2.5m. Single bedroom with timber floor and built in wardrobes. Bathroom: c.3.5m x c.2.5m. Four-piece suite with a high pressure pump shower and bath. Fully tiled walls and floor. OUTSIDE: Rear garden with patio area and timber shed. Parking space for 2 cars in the front driveway. Situated at the end of a quiet cul de sac. Electric car charging unit. Disclaimer: The above details are for guidance only and do not form part of any contract. They have been prepared with care but we are not responsible for any inaccuracies. All descriptions, dimensions, references to condition and necessary permission for use and occupation, and other details are given in good faith and are believed to be correct but any intending purchaser or tenant should not rely on them as statements or representations of fact but must satisfy himself / herself by inspection or otherwise as to the correctness of each of them. In the event of any inconsistency between these particulars and the contract of sale, the latter shall prevail. The details are issued on the understanding that all negotiations on any property are conducted through this office.
The local area
The local area
Sold properties in this area
Stay informed with market trends
Local schools and transport

Learn more about what this area has to offer.
School Name | Distance | Pupils | |||
|---|---|---|---|---|---|
| School Name | East Cork Community Special School | Distance | 700m | Pupils | 20 |
| School Name | Carrigtwohill National School | Distance | 940m | Pupils | 411 |
| School Name | Carrigtwohill Community National School | Distance | 1.1km | Pupils | 419 |
School Name | Distance | Pupils | |||
|---|---|---|---|---|---|
| School Name | Scoil Chlochair Mhuire National School | Distance | 1.2km | Pupils | 273 |
| School Name | Scoil Náisiúnta An Chroí Naofa | Distance | 4.7km | Pupils | 432 |
| School Name | Walterstown National School | Distance | 5.9km | Pupils | 199 |
| School Name | Bishop Ahern National School | Distance | 6.2km | Pupils | 142 |
| School Name | Little Island National School | Distance | 6.3km | Pupils | 143 |
| School Name | Star Of The Sea Primary School | Distance | 6.5km | Pupils | 371 |
| School Name | Knockraha National School | Distance | 6.7km | Pupils | 159 |
School Name | Distance | Pupils | |||
|---|---|---|---|---|---|
| School Name | St Aloysius College | Distance | 1.1km | Pupils | 793 |
| School Name | Carrigtwohill Community College | Distance | 1.5km | Pupils | 841 |
| School Name | Carrignafoy Community College | Distance | 6.7km | Pupils | 356 |
School Name | Distance | Pupils | |||
|---|---|---|---|---|---|
| School Name | Coláiste Muire | Distance | 6.8km | Pupils | 704 |
| School Name | St Peter's Community School | Distance | 7.1km | Pupils | 353 |
| School Name | Midleton Cbs | Distance | 7.1km | Pupils | 949 |
| School Name | Midleton College | Distance | 7.2km | Pupils | 484 |
| School Name | St Mary's High School | Distance | 7.2km | Pupils | 760 |
| School Name | St Colman's Community College | Distance | 7.3km | Pupils | 1125 |
| School Name | Glanmire Community College | Distance | 7.8km | Pupils | 1140 |
Type | Distance | Stop | Route | Destination | Provider | ||||||
|---|---|---|---|---|---|---|---|---|---|---|---|
| Type | Bus | Distance | 700m | Stop | Ida Carrigtwohill | Route | 240 | Destination | Cork | Provider | Bus Éireann |
| Type | Bus | Distance | 700m | Stop | Ida Carrigtwohill | Route | 241 | Destination | Mtu | Provider | Bus Éireann |
| Type | Bus | Distance | 700m | Stop | Ida Carrigtwohill | Route | 241 | Destination | Cork | Provider | Bus Éireann |
Type | Distance | Stop | Route | Destination | Provider | ||||||
|---|---|---|---|---|---|---|---|---|---|---|---|
| Type | Bus | Distance | 700m | Stop | Ida Carrigtwohill | Route | 260 | Destination | Cork | Provider | Bus Éireann |
| Type | Bus | Distance | 700m | Stop | Ida Carrigtwohill | Route | 261 | Destination | Cork | Provider | Bus Éireann |
| Type | Bus | Distance | 710m | Stop | Ida Carrigtwohill | Route | 240 | Destination | Ballycotton | Provider | Bus Éireann |
| Type | Bus | Distance | 710m | Stop | Ida Carrigtwohill | Route | 260 | Destination | Ardmore | Provider | Bus Éireann |
| Type | Bus | Distance | 710m | Stop | Ida Carrigtwohill | Route | 241 | Destination | Trabolgan | Provider | Bus Éireann |
| Type | Bus | Distance | 710m | Stop | Ida Carrigtwohill | Route | 240 | Destination | Cloyne | Provider | Bus Éireann |
| Type | Bus | Distance | 710m | Stop | Ida Carrigtwohill | Route | 260 | Destination | Midleton | Provider | Bus Éireann |
Your Mortgage and Insurance Tools
Check off the steps to purchase your new home
Use our Buying Checklist to guide you through the whole home-buying journey.
Budget calculator
Calculate how much you can borrow and what you'll need to save
BER Details
BER No: 100976901
Statistics
- 23/11/2025Entered
- 5,630Property Views
- 9,177
Potential views if upgraded to a Daft Advantage Ad
Learn How
Similar properties
€355,000
12 An Goírtín, Cúl Árd, Carrigtwohill, Co. Cork, T45DW643 Bed · 3 Bath · Semi-D€365,000
10 An Cuar, Cul Ard, Carrigtwohill, Co. Cork, T45TV053 Bed · 3 Bath · Semi-D€375,000
14 Ashbrook, Castlelake, Carrigtwohill, Co. Cork, T45N9274 Bed · 3 Bath · Terrace€550,000
80 Cluain Cairn, Station Road, Carrigtwohill, Co Cork, T45C5975 Bed · 4 Bath · Detached
Daft ID: 16320039

