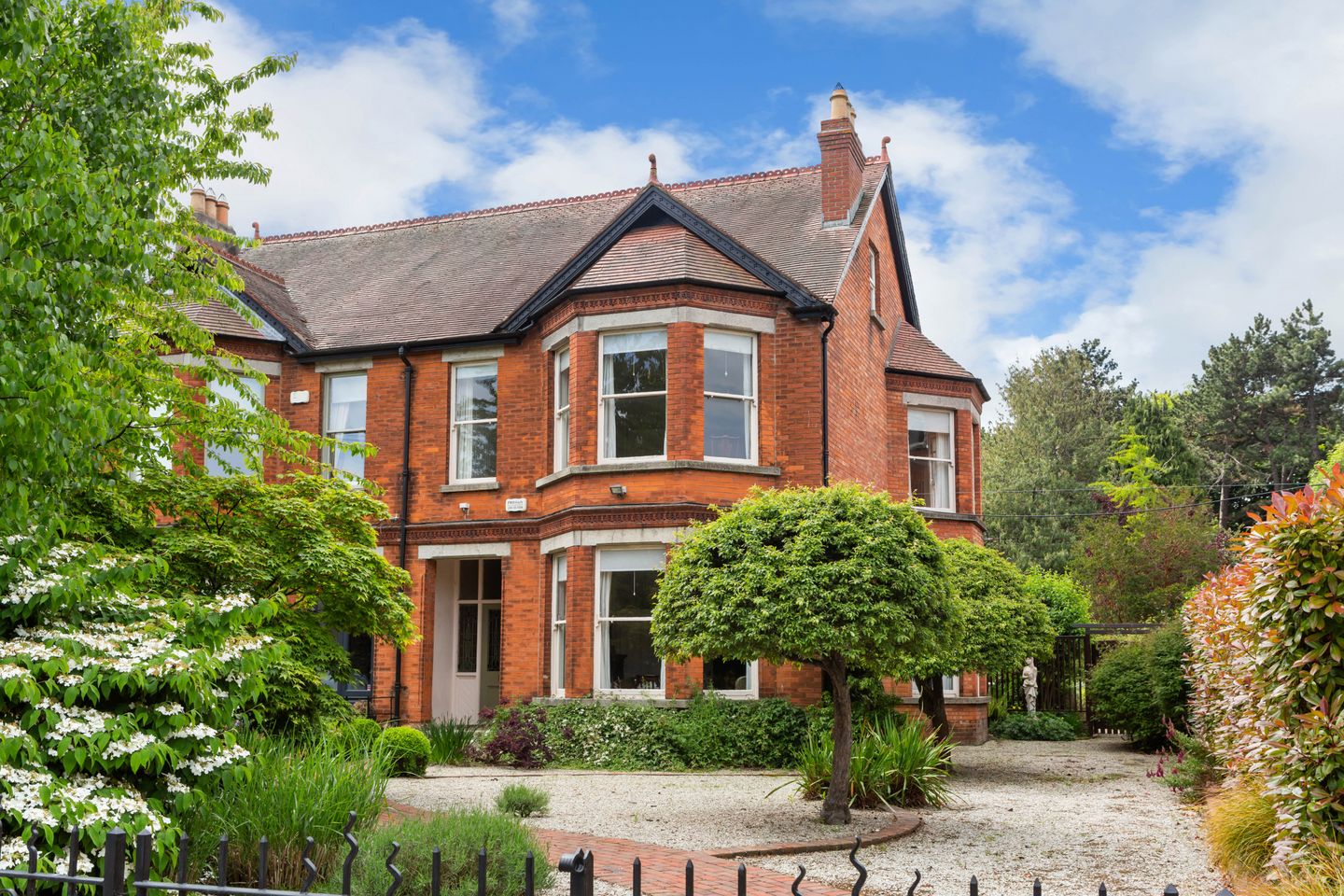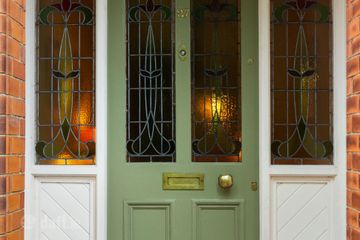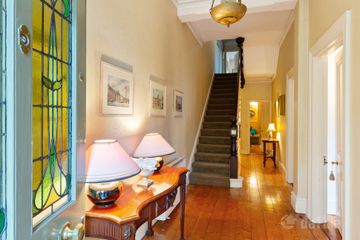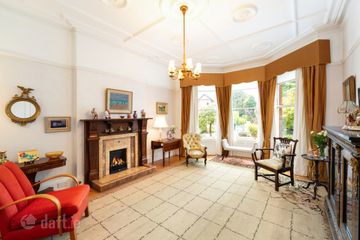



27 St Kevin's Park, Dartry, Dublin 6, D06P2H2
€2,950,000
- Price per m²:€10,171
- Estimated Stamp Duty:€107,000
- Selling Type:By Private Treaty
- BER No:118741941
- Energy Performance:296.93 kWh/m2/yr
About this property
Highlights
- Supremely handsome family home on beautiful gardens of 0.25 acre approx
- West-facing to rear and incredibly private and secluded
- Well-appointed accommodation comprising 4 reception rooms and 6 bedrooms (1 in use as walk-in wardrobe)
- Requires modernisation but offers all the ingredients to create a 'forever home'
- Retains many original period features including ceiling plasterwork, coving, picture rails, handsome fireplaces etc
Description
A wonderful opportunity to acquire a distinguished Edwardian family residence, set on 0.25 acre (approx.) of beautifully landscaped, mature gardens in the heart of leafy Dartry. This gracious redbrick semi-detached home combines elegant period features with generous proportions, offering a perfect blend of charm, space and potential for modern family living, whilst enjoying stunning, private west-facing gardens. Superbly located off Dartry Road at the end of a quiet cul de sac, 27 St Kevin’s Park is a very special property. Dating from c.1906, it has been a loving and happy family home to the same family since 1932. The interior is delightful, full of charm and character with rooms of elegant proportions. The main double reception rooms with large bay windows, are interconnecting and display wonderful period detail, including unique plasterwork ceilings and fine mantelpieces. Upstairs there is very spacious bedroom accommodation with 6 bedrooms across two floors. In need of modernisation, this classical home offers tremendous potential to enlarge the existing footprint (subject to relevant planning permission) to create a stunning family home. The landscaped gardens are a real standout feature of this home. It is a rarity to find such seclusion and privacy so close to town. The rear gardens, L.135 ft (approx.) enjoy a much sought-after westerly orientation and are set out in manicured lawns with wide beds well stocked with herbaceous planting and sheltered by mature trees. The private sylvan location belies its superb convenience, with the property just 2 miles from St. Stephen's Green and Rathmines, Rathgar, Ranelagh on its doorstep, along with local shopping at Upper Rathmines Road and Dunville Avenue. The Luas stop at Milltown is a short walk down Temple Road. Some of Dublin's best schools are nearby including Sandford National, Sandford Park, Alexandra College, Gonzaga College, Kildare Place to name but a few. UCD and Trinity universities are within easy reach. Sports clubs nearby include Milltown Golf Club and David Lloyd Riverview, with Brookfield Tennis Club and Dartry Health Club literally around the corner. Verdant Palmerston Park is also on the doorstep. 27 St Kevin’s Park is sure to be of appeal to those discerning buyers looking for a fantastic ‘forever’ family home with excellent potential with superb gardens in Dublin 6 with neighbourhood and community at its centre. Covered Porch: With original tiled floor, original hall door with leaded stained glass panels Entrance Hallway: Welcoming hall with coving and centrepiece, polished timber floor, understairs storage with alarm panel and fuse box. Drawing Room: Elegant reception room with large bay window with 3 sash windows overlooking front garden, mahogany mantlepiece with tiled hearth and surround and fitted with gas fire, unique ceiling plasterwork, coving, frieze, picture rail, polished timber floor, pocket doors to: Dining Room: Bay window to side of house, polished timber floor, matching ceiling plasterwork, coving, frieze and picture rail, mahogany fireplace with gas fire inset, fitted bookshelves. Living Room: Tiled fireplace fitted with gas fire, coving, dado rail, full length window overlooking rear patio and garden. French door to side garden. Breakfast Room: Hardwood flooring, coving, built in cupboards, integrated fridge, large sash window, archway to: Kitchen: Range of cream floor and wall units with feature spot-lighting and good counter space. Paired with Gaggenau twin ovens and warming drawer, De Dietrich electric hob, Bosch washing machine, dishwasher and sink unit. Hardwood flooring, skylight, recessed lights. Enjoys a dual aspect with two sash windows and French door to rear patio and gardens. First Floor Return Bedroom 1: Double room overlooking rear garden, open fire with tiled surround, window. In use as a study/home office. Bathroom: Bath, handbasin and vanity unit, hot press, heated towel rail, opaque sash window. Separate WC: WC, handrail, opaque sash window. First Floor: Large Landing: With coving Bedroom 2: Large double room with bay window, open fire with tiled surround, coving, frieze and picture rail. Main Bedroom / Bedroom 3: Large double room to front with bay window, open fire with tiled surround, coving, frieze and picture rail. Bedroom 4: Currently laid out as a dressing room with wall-to-wall fitted wardrobes. A single room situated to the front with coving and picture rail. Second Floor Return Attic hatch Shower Room: A modern suite. Fully tiled, shower cubicle with wall mounted shower, hand basin on vanity unit, WC, 2 Velux windows, heated towel rail, recessed lights. Bedroom 5: Pitched ceiling, window overlooking rear garden, open fire with painted surround. Second Floor: Large Landing: Velux window Bedroom 6: Pitched ceiling, open fire with painted surround, window, attic hatch, eaves storage, original timber floors. Front garden A meandering cobblelock pathway and gravel driveway are bordered by lush, mature gardens well stocked with specimen shrubs, trees and flowering plants providing great privacy and screening as well as year-round interest and colour. Off-street parking for several cars, side gate to rear patio and gardens. Rear garden A gardener’s delight with plenty of space and points of interest for both young and old. Measuring L.135ft approx., this is a truly beautiful, private west-facing rear garden, which is laid out in lawn, patios and pathways with wide borders home to a superb range of mature shrubs, trees, fruit trees and flowers. There is a suntrap patio off the kitchen with a pergola and water feature. Directly outside the kitchen are storage sheds and WC.
The local area
The local area
Sold properties in this area
Stay informed with market trends
Local schools and transport

Learn more about what this area has to offer.
School Name | Distance | Pupils | |||
|---|---|---|---|---|---|
| School Name | St Peters Special School | Distance | 330m | Pupils | 62 |
| School Name | Zion Parish Primary School | Distance | 620m | Pupils | 97 |
| School Name | Stratford National School | Distance | 630m | Pupils | 90 |
School Name | Distance | Pupils | |||
|---|---|---|---|---|---|
| School Name | Rathgar National School | Distance | 870m | Pupils | 94 |
| School Name | Kildare Place National School | Distance | 1.1km | Pupils | 191 |
| School Name | St Joseph's Terenure | Distance | 1.1km | Pupils | 379 |
| School Name | Our Lady's National School Clonskeagh | Distance | 1.3km | Pupils | 192 |
| School Name | Presentation Primary School | Distance | 1.5km | Pupils | 418 |
| School Name | Scoil Bhríde | Distance | 1.5km | Pupils | 368 |
| School Name | Gaelscoil Lios Na Nóg | Distance | 1.6km | Pupils | 177 |
School Name | Distance | Pupils | |||
|---|---|---|---|---|---|
| School Name | Stratford College | Distance | 600m | Pupils | 191 |
| School Name | The High School | Distance | 630m | Pupils | 824 |
| School Name | Alexandra College | Distance | 1.0km | Pupils | 666 |
School Name | Distance | Pupils | |||
|---|---|---|---|---|---|
| School Name | De La Salle College Churchtown | Distance | 1.4km | Pupils | 417 |
| School Name | Gonzaga College Sj | Distance | 1.4km | Pupils | 573 |
| School Name | St. Louis High School | Distance | 1.4km | Pupils | 684 |
| School Name | Presentation Community College | Distance | 1.4km | Pupils | 458 |
| School Name | Rathmines College | Distance | 1.7km | Pupils | 55 |
| School Name | Sandford Park School | Distance | 1.8km | Pupils | 432 |
| School Name | Harolds Cross Educate Together Secondary School | Distance | 1.8km | Pupils | 350 |
Type | Distance | Stop | Route | Destination | Provider | ||||||
|---|---|---|---|---|---|---|---|---|---|---|---|
| Type | Bus | Distance | 300m | Stop | Dartry Road | Route | 142 | Destination | Coast Road | Provider | Dublin Bus |
| Type | Bus | Distance | 300m | Stop | Dartry Road | Route | S4 | Destination | Liffey Valley Sc | Provider | Go-ahead Ireland |
| Type | Bus | Distance | 340m | Stop | Dartry Road | Route | S4 | Destination | Ucd Belfield | Provider | Go-ahead Ireland |
Type | Distance | Stop | Route | Destination | Provider | ||||||
|---|---|---|---|---|---|---|---|---|---|---|---|
| Type | Bus | Distance | 350m | Stop | Orwell Gardens | Route | 14 | Destination | Eden Quay | Provider | Dublin Bus |
| Type | Bus | Distance | 350m | Stop | Trinity Hall | Route | S4 | Destination | Ucd Belfield | Provider | Go-ahead Ireland |
| Type | Bus | Distance | 360m | Stop | Trinity Hall | Route | S4 | Destination | Liffey Valley Sc | Provider | Go-ahead Ireland |
| Type | Bus | Distance | 360m | Stop | Trinity Hall | Route | 142 | Destination | Coast Road | Provider | Dublin Bus |
| Type | Bus | Distance | 440m | Stop | South Hill | Route | S4 | Destination | Liffey Valley Sc | Provider | Go-ahead Ireland |
| Type | Bus | Distance | 470m | Stop | Highfield Road | Route | S4 | Destination | Liffey Valley Sc | Provider | Go-ahead Ireland |
| Type | Bus | Distance | 480m | Stop | Palmerston Park | Route | S4 | Destination | Ucd Belfield | Provider | Go-ahead Ireland |
Your Mortgage and Insurance Tools
Check off the steps to purchase your new home
Use our Buying Checklist to guide you through the whole home-buying journey.
Budget calculator
Calculate how much you can borrow and what you'll need to save
A closer look
BER Details
BER No: 118741941
Energy Performance Indicator: 296.93 kWh/m2/yr
Ad performance
- Date listed08/10/2025
- Views9,852
- Potential views if upgraded to an Advantage Ad16,059
Similar properties
Daft ID: 16024223

