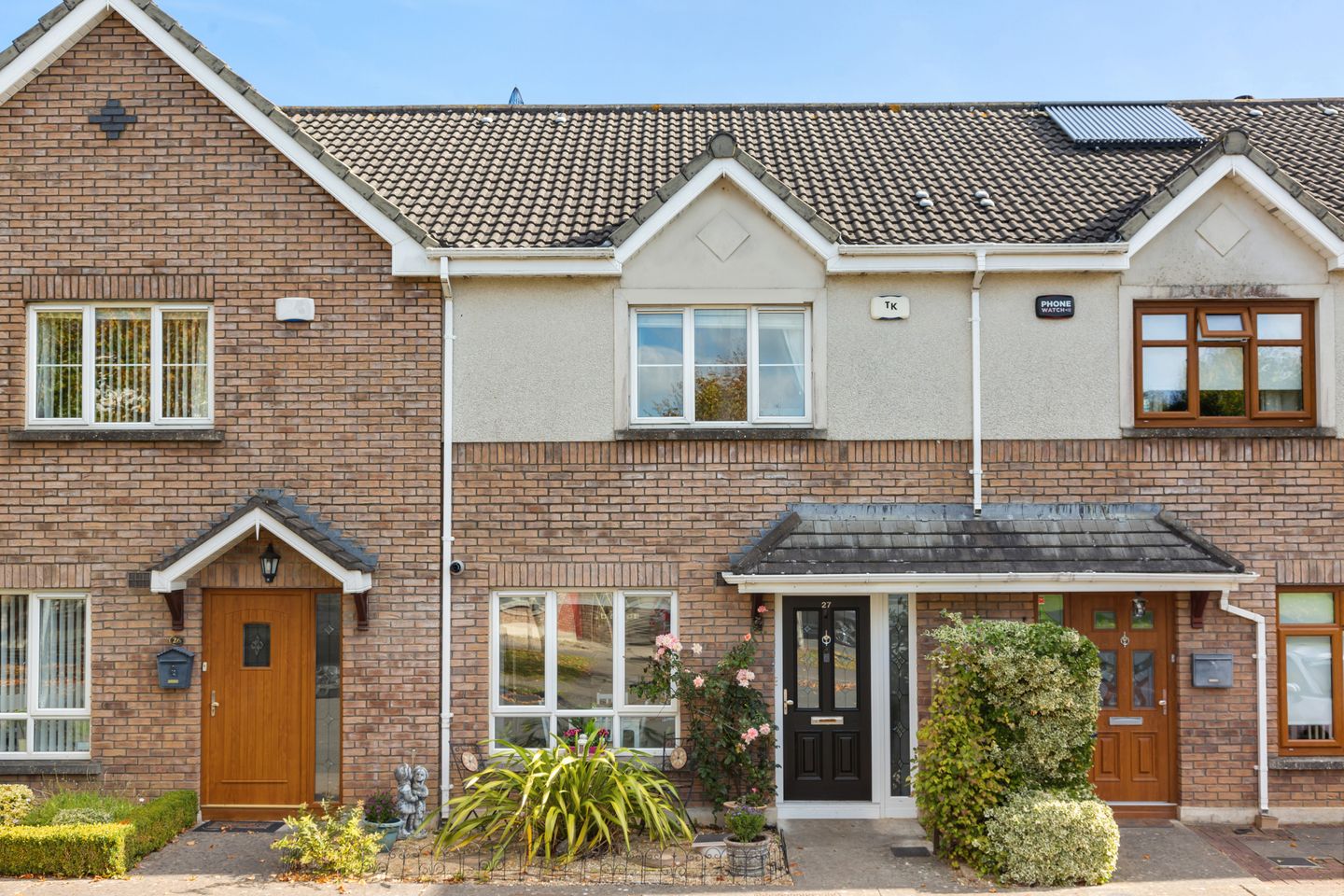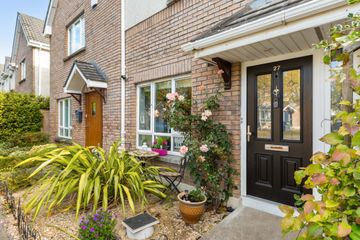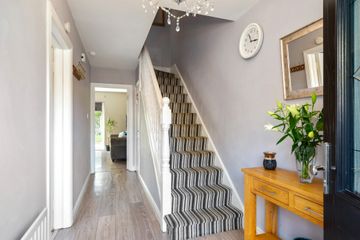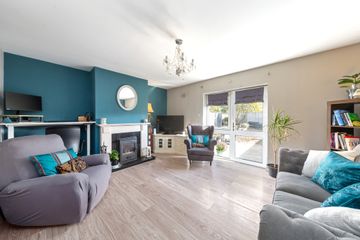



27 The Meadows, Oldtown Mill, Celbridge, Co. Kildare, W23V229
€390,000
- Price per m²:€4,152
- Estimated Stamp Duty:€3,900
- Selling Type:By Private Treaty
- BER No:107013955
- Energy Performance:161.52 kWh/m2/yr
About this property
Highlights
- 3 Bedrooms (main with en-suite)
- 3 Bathrooms
- Possible for attic conversion
- Large sunny rear garden
- GFCH
Description
** To book a viewing or bid on this property, please register on www.sherryfitz.ie** Sherry FitzGerald Brady O’Flaherty are delighted to welcome you to this beautifully presented home. This property has been well maintained by the present owners. This property comes to the market in great condition ready for the new owners to move into. The interior is fresh and attractive. This is a dream first time buyer home or the perfect property for the discerning buyer looking to downsize to a more manageable property in a mature development. Accommodation briefly comprises of a kitchen/dining room, sitting room, hallway, guest W.C. three bedrooms with the main bedroom with en-suite and a family bathroom. An attic room can also be added to these properties without taking space of a bedroom. Oldtown Mill is a highly sought-after family development as it is within walking distance of the village of Celbridge, shops, schools and leisure facilities. Celbridge is a bustling and vibrant village. It is a super place to live and with easy access to the M4 and M50 along with a well serviced train station at 'Hazel hatch' for an easy commute to Dublin together with a well serviced bus routes on your doorstep. Early viewing is advised. Entrance Hall 5.00m x 1.84m. With composite front door. Laminate flooring. Guest WC off same. Kitchen Dining Room 5.00m x 3.26m. With classic shaker style kitchen in contemporary grey with solid wood counter top. Tiled splash back and tiled floor. Living Room 5.20m x 3.96m. Feature fireplace with inset stove. Laminate flooring and patio door leading to sunny rear garden. Spacious proportions. Landing 3.21m x 1.92m. With hot press and roof light. Bedroom 1 3.70m x 3.10m. With carpet flooring and fitted wardrobe. En-suite off same. En suite 2.60m x 1.25m. With shower unit and glass door, WC and WHB. Tiled floor and tiled to shower area. Bedroom 2 3.24m x 2.94m. With laminate floor and fitted wardrobe. Bedroom 3 3.96m x 2.16m. Fitted wardrobe and laminate floor. Bathroom 1.92m x 1.89m. With bath, WC and WHB. Tiled floor and tiled to bath area. Outside To the front there is a neat garden space with a host of planting. On street parking. To the rear there is a generous sized sunny garden with mature trees. A large paved patio area and gravel patio area to take advantage of evening sunshine. Garden shed.
The local area
The local area
Sold properties in this area
Stay informed with market trends
Local schools and transport

Learn more about what this area has to offer.
School Name | Distance | Pupils | |||
|---|---|---|---|---|---|
| School Name | Aghards National School | Distance | 280m | Pupils | 665 |
| School Name | Scoil Na Mainistreach | Distance | 770m | Pupils | 460 |
| School Name | Scoil Naomh Bríd | Distance | 1.1km | Pupils | 258 |
School Name | Distance | Pupils | |||
|---|---|---|---|---|---|
| School Name | St Raphaels School Celbridge | Distance | 1.1km | Pupils | 97 |
| School Name | Primrose Hill National School | Distance | 1.6km | Pupils | 113 |
| School Name | North Kildare Educate Together National School | Distance | 1.6km | Pupils | 435 |
| School Name | St. Patrick's Primary School | Distance | 2.3km | Pupils | 384 |
| School Name | Maynooth Educate Together National School | Distance | 3.2km | Pupils | 412 |
| School Name | Gaelscoil Ui Fhiaich | Distance | 3.3km | Pupils | 458 |
| School Name | Gaelscoil Ruairí | Distance | 3.3km | Pupils | 145 |
School Name | Distance | Pupils | |||
|---|---|---|---|---|---|
| School Name | Salesian College | Distance | 1.2km | Pupils | 842 |
| School Name | Celbridge Community School | Distance | 1.4km | Pupils | 714 |
| School Name | St Wolstans Community School | Distance | 1.6km | Pupils | 820 |
School Name | Distance | Pupils | |||
|---|---|---|---|---|---|
| School Name | Coláiste Chiaráin | Distance | 4.0km | Pupils | 638 |
| School Name | Confey Community College | Distance | 4.6km | Pupils | 911 |
| School Name | Maynooth Community College | Distance | 5.0km | Pupils | 962 |
| School Name | Maynooth Post Primary School | Distance | 5.1km | Pupils | 1018 |
| School Name | Gaelcholáiste Mhaigh Nuad | Distance | 5.2km | Pupils | 129 |
| School Name | Adamstown Community College | Distance | 6.1km | Pupils | 980 |
| School Name | Lucan Community College | Distance | 6.8km | Pupils | 966 |
Type | Distance | Stop | Route | Destination | Provider | ||||||
|---|---|---|---|---|---|---|---|---|---|---|---|
| Type | Bus | Distance | 140m | Stop | Willowbrook Park | Route | X27 | Destination | Ucd Belfield | Provider | Dublin Bus |
| Type | Bus | Distance | 140m | Stop | Willowbrook Park | Route | L59 | Destination | Hazelhatch Station | Provider | Dublin Bus |
| Type | Bus | Distance | 140m | Stop | Willowbrook Park | Route | X27 | Destination | Salesian College | Provider | Dublin Bus |
Type | Distance | Stop | Route | Destination | Provider | ||||||
|---|---|---|---|---|---|---|---|---|---|---|---|
| Type | Bus | Distance | 140m | Stop | Willowbrook Park | Route | L59 | Destination | River Forest | Provider | Dublin Bus |
| Type | Bus | Distance | 310m | Stop | Willowbrook Lawns | Route | L59 | Destination | River Forest | Provider | Dublin Bus |
| Type | Bus | Distance | 310m | Stop | Willowbrook Lawns | Route | X27 | Destination | Salesian College | Provider | Dublin Bus |
| Type | Bus | Distance | 320m | Stop | Willowbrook Lawns | Route | L59 | Destination | Hazelhatch Station | Provider | Dublin Bus |
| Type | Bus | Distance | 320m | Stop | Willowbrook Lawns | Route | X27 | Destination | Ucd Belfield | Provider | Dublin Bus |
| Type | Bus | Distance | 400m | Stop | Oldtown Road | Route | L59 | Destination | River Forest | Provider | Dublin Bus |
| Type | Bus | Distance | 400m | Stop | Oldtown Road | Route | X27 | Destination | Salesian College | Provider | Dublin Bus |
Your Mortgage and Insurance Tools
Check off the steps to purchase your new home
Use our Buying Checklist to guide you through the whole home-buying journey.
Budget calculator
Calculate how much you can borrow and what you'll need to save
BER Details
BER No: 107013955
Energy Performance Indicator: 161.52 kWh/m2/yr
Statistics
- 01/10/2025Entered
- 7,198Property Views
Similar properties
€385,000
12 Castle Village Court, Celbridge, Co. Kildare, W23X0343 Bed · 1 Bath · Semi-D€420,000
57 Thornhill Meadows, Celbridge, Co. Kildare, W23DX213 Bed · 2 Bath · Semi-D€424,950
45 The Paddocks, Celbridge, Co. Kildare, W23KE693 Bed · 3 Bath · End of Terrace€425,000
22 Dara Court, Celbridge, Co. Kildare, W23WV843 Bed · 2 Bath · Semi-D
€425,000
53 Beatty Park, Celbridge, Co. Kildare, W23HR703 Bed · 2 Bath · Semi-D€429,000
6 Priory Court, Saint Raphaels Manor, Celbridge, Co. Kildare, W23X9703 Bed · 2 Bath · Semi-D€430,000
84 Thornhill Gardens, Celbridge, Co. Kildare, W23HH933 Bed · 2 Bath · Semi-D€435,000
31 Willow Green, Primrose Gate, Celbridge, Co. Kildare, W23AY013 Bed · 3 Bath · Semi-D€445,000
6 Willow Green, Primrose Gate, Celbridge, Co. Kildare, W23N8223 Bed · 2 Bath · Semi-D€445,000
8 Castle Village Rise, Celbridge, Co. Kildare, W23CC833 Bed · 3 Bath · Semi-D€510,000
3 Bed Terraced House, Harpur Lane, Harpur Lane , Leixlip, Co. Kildare3 Bed · 3 Bath · Terrace€530,000
3 Bedroom, Grattan Park, Grattan Park, Shackleton Road , Celbridge, Co. Kildare3 Bed · 3 Bath · Semi-D
Daft ID: 16263019

