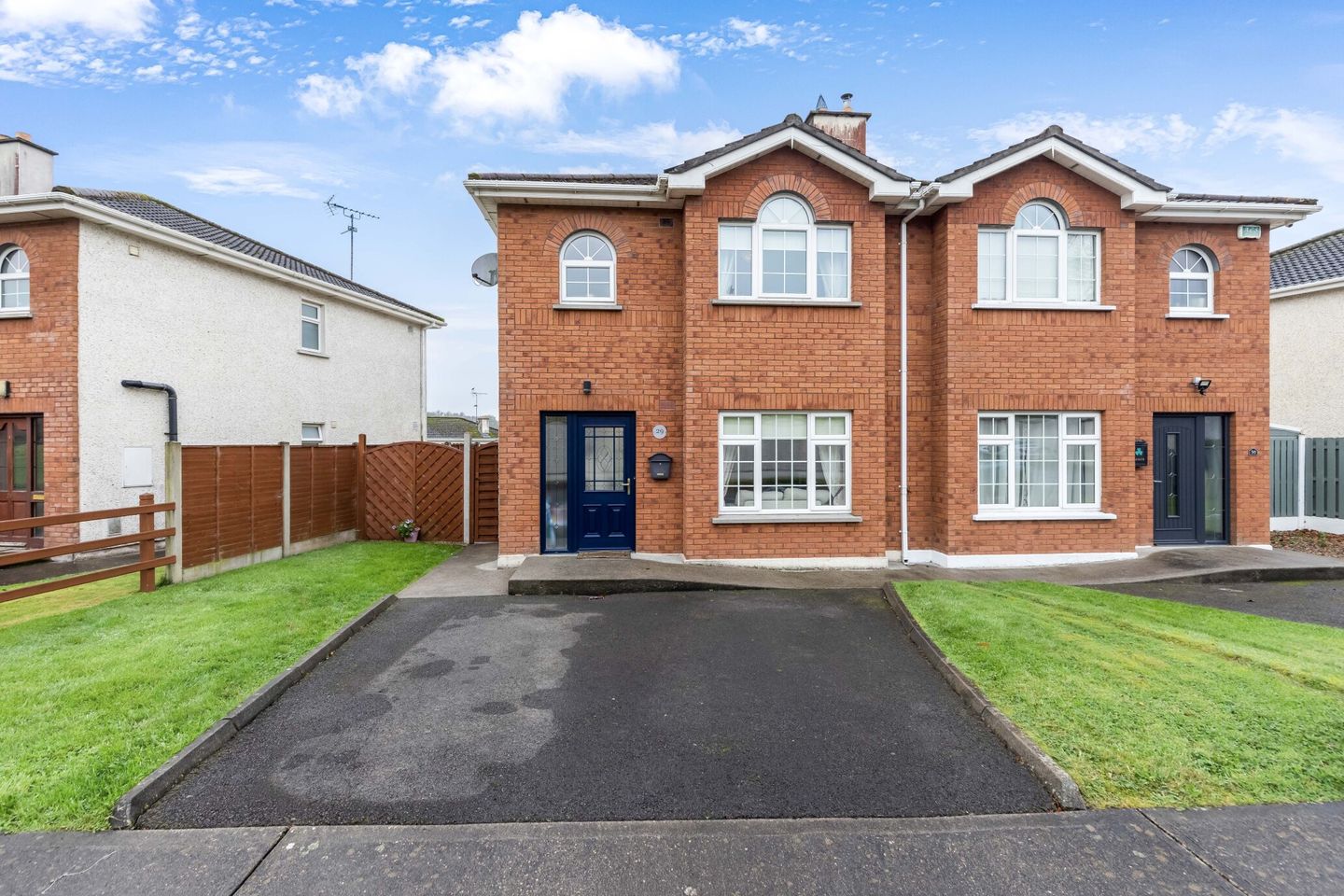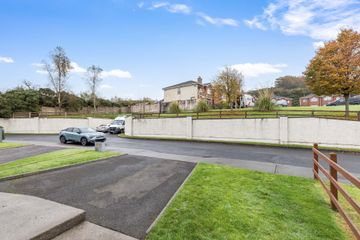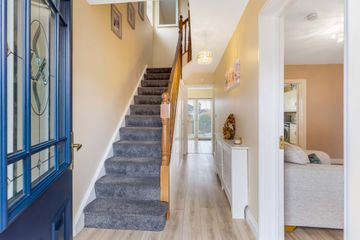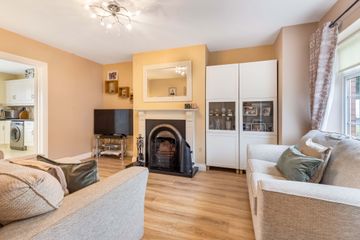



29 Heatherfield, Rakeevan, Bailieborough, Co Cavan, A82R7F3
€220,000
- Price per m²:€2,501
- Estimated Stamp Duty:€2,200
- Selling Type:By Private Treaty
- BER No:113199061
- Energy Performance:129.24 kWh/m2/yr
About this property
Highlights
- Presented in turn key condition.
- West facing rear garden.
- Private cul-de-sac setting.
- Efficient B3 energy rating suitable for a green mortgage.
- Solar Panels.
Description
No. 29 Heatherfield, a superbly presented and extensively upgraded three bedroom residence boasting a B3 energy rating. No detail has been overlooked in creating a turn-key family home, where comfort, style, and practicality blend seamlessly. Finished to an excellent standard throughout, the property features 88 sq. m. of accommodation with refined design choices, modern décor, and quality materials, creating a warm and inviting atmosphere. In brief the layout is arranged at ground floor level with an entrance hall, sitting room, kitchen/dining room and guest w.c. on the first floor three well-proportioned bedrooms, including one en-suite, along with the main bathroom. Outside, the private west facing rear garden features a delightful decking area ideal for al fresco dining. To the front, a generous tarmacadam driveway offers ample off-street parking for multiple vehicles. Perfectly located within 1km from the vibrant heart of Bailieborough town with a variety of shops, cafes, schools and leisure activities all conveniently accessible. This superb property is sure to attract discerning homeowners seeking quality and convenience in equal measure. Viewing strictly by appointment with the sole selling agent. Entrance Hall 4.9m x 1.8m. Laminate flooring, soft close understairs storage. Living Room 4.68m x 3.43m. Laminate flooring, open hearth fireplace with timber surround, French double doors to kitchen / dining room. Kitchen Dining Room 5.39m x 3.70m. Ceramic tiled floor, fitted country style kitchen, hotpress, double patio doors to rear. Guest w.c. 1.84m x 0.75m. Ceramic tiled floor, w.c., wash hand basin. First Floor Master Bedroom 4.10m x 3.40m. Laminate flooring. En-Suite 1.76m x 1.52m. Part tiled, electric shower, w.c. wash hand basin. Bedroom 2 3.30m x 2.40m. Laminate flooring. Bedroom 3 2.86m x 2.86m. Laminate flooring. Bathroom 2.40m x 1.95m. Fully tiled, electric shower over bath, w.c., wash hand basin.
The local area
The local area
Sold properties in this area
Stay informed with market trends
Local schools and transport

Learn more about what this area has to offer.
School Name | Distance | Pupils | |||
|---|---|---|---|---|---|
| School Name | St. Anne's National School Bailieborough | Distance | 1.1km | Pupils | 289 |
| School Name | Bailieboro Model National School | Distance | 1.1km | Pupils | 90 |
| School Name | Ballinamoney National School | Distance | 1.9km | Pupils | 115 |
School Name | Distance | Pupils | |||
|---|---|---|---|---|---|
| School Name | St. Felim's National School | Distance | 3.8km | Pupils | 182 |
| School Name | Laragh Muff National School | Distance | 6.5km | Pupils | 137 |
| School Name | Corlea National School | Distance | 6.6km | Pupils | 14 |
| School Name | S N Cillin | Distance | 7.5km | Pupils | 89 |
| School Name | St Anne's National School Maio | Distance | 7.5km | Pupils | 16 |
| School Name | Killinkere National School | Distance | 7.8km | Pupils | 184 |
| School Name | Tunnyduff National School | Distance | 8.3km | Pupils | 89 |
School Name | Distance | Pupils | |||
|---|---|---|---|---|---|
| School Name | Bailieborough Community School Bailieborough Community School | Distance | 980m | Pupils | 751 |
| School Name | Coláiste Dún An Rí | Distance | 10.1km | Pupils | 689 |
| School Name | Virginia College | Distance | 12.3km | Pupils | 844 |
School Name | Distance | Pupils | |||
|---|---|---|---|---|---|
| School Name | St Clare's College | Distance | 16.5km | Pupils | 612 |
| School Name | St Louis Secondary School | Distance | 17.2km | Pupils | 409 |
| School Name | Patrician High School | Distance | 17.7km | Pupils | 413 |
| School Name | Inver College | Distance | 17.7km | Pupils | 700 |
| School Name | O'Carolan College | Distance | 17.8km | Pupils | 678 |
| School Name | St Aidans Comprehensive School | Distance | 18.3km | Pupils | 630 |
| School Name | St Oliver Post Primary | Distance | 20.6km | Pupils | 641 |
Type | Distance | Stop | Route | Destination | Provider | ||||||
|---|---|---|---|---|---|---|---|---|---|---|---|
| Type | Bus | Distance | 620m | Stop | Corkish Lane | Route | Vi01 | Destination | Cavan Institute | Provider | Bailieboro Call A Cab Ltd |
| Type | Bus | Distance | 620m | Stop | Corkish Lane | Route | Vi01 | Destination | Kingscourt | Provider | Bailieboro Call A Cab Ltd |
| Type | Bus | Distance | 740m | Stop | Bailieborough | Route | 170 | Destination | Dundalk | Provider | Bus Éireann |
Type | Distance | Stop | Route | Destination | Provider | ||||||
|---|---|---|---|---|---|---|---|---|---|---|---|
| Type | Bus | Distance | 740m | Stop | Bailieborough | Route | 172 | Destination | Virginia | Provider | Tfi Local Link Cavan Monaghan |
| Type | Bus | Distance | 740m | Stop | Bailieborough | Route | 108 | Destination | Kells | Provider | Bus Éireann |
| Type | Bus | Distance | 750m | Stop | Bailieborough | Route | 170 | Destination | Cavan | Provider | Bus Éireann |
| Type | Bus | Distance | 750m | Stop | Bailieborough | Route | 108 | Destination | Bailieboro | Provider | Bus Éireann |
| Type | Bus | Distance | 750m | Stop | Bailieborough | Route | 172 | Destination | Cootehill | Provider | Tfi Local Link Cavan Monaghan |
| Type | Bus | Distance | 770m | Stop | Bailieborough | Route | Dk04 | Destination | Dundalk It | Provider | Royal Breffni Tours Ltd |
| Type | Bus | Distance | 770m | Stop | Bailieborough | Route | Dk04 | Destination | Bailieborough | Provider | Royal Breffni Tours Ltd |
Your Mortgage and Insurance Tools
Check off the steps to purchase your new home
Use our Buying Checklist to guide you through the whole home-buying journey.
Budget calculator
Calculate how much you can borrow and what you'll need to save
BER Details
BER No: 113199061
Energy Performance Indicator: 129.24 kWh/m2/yr
Ad performance
- 21/10/2025Entered
- 3,843Property Views
- 6,264
Potential views if upgraded to a Daft Advantage Ad
Learn How
Similar properties
€210,000
11 Highfield, Lisnalea Bailieborough, Co. Cavan, Bailieborough, Co. Cavan, A82X0123 Bed · 3 Bath · Terrace€250,000
Loretto, Virginia Road, Bailieborough, Co. Cavan, A82EK704 Bed · 1 Bath · Detached€290,000
Corlurgan, Bailieborough, Co. Cavan, A82FN294 Bed · 2 Bath · Bungalow€299,995
Inis Fail, Chapel Road, Bailieborough, Co.Cavan, A82AE294 Bed · 2 Bath · Detached
Daft ID: 16020226

