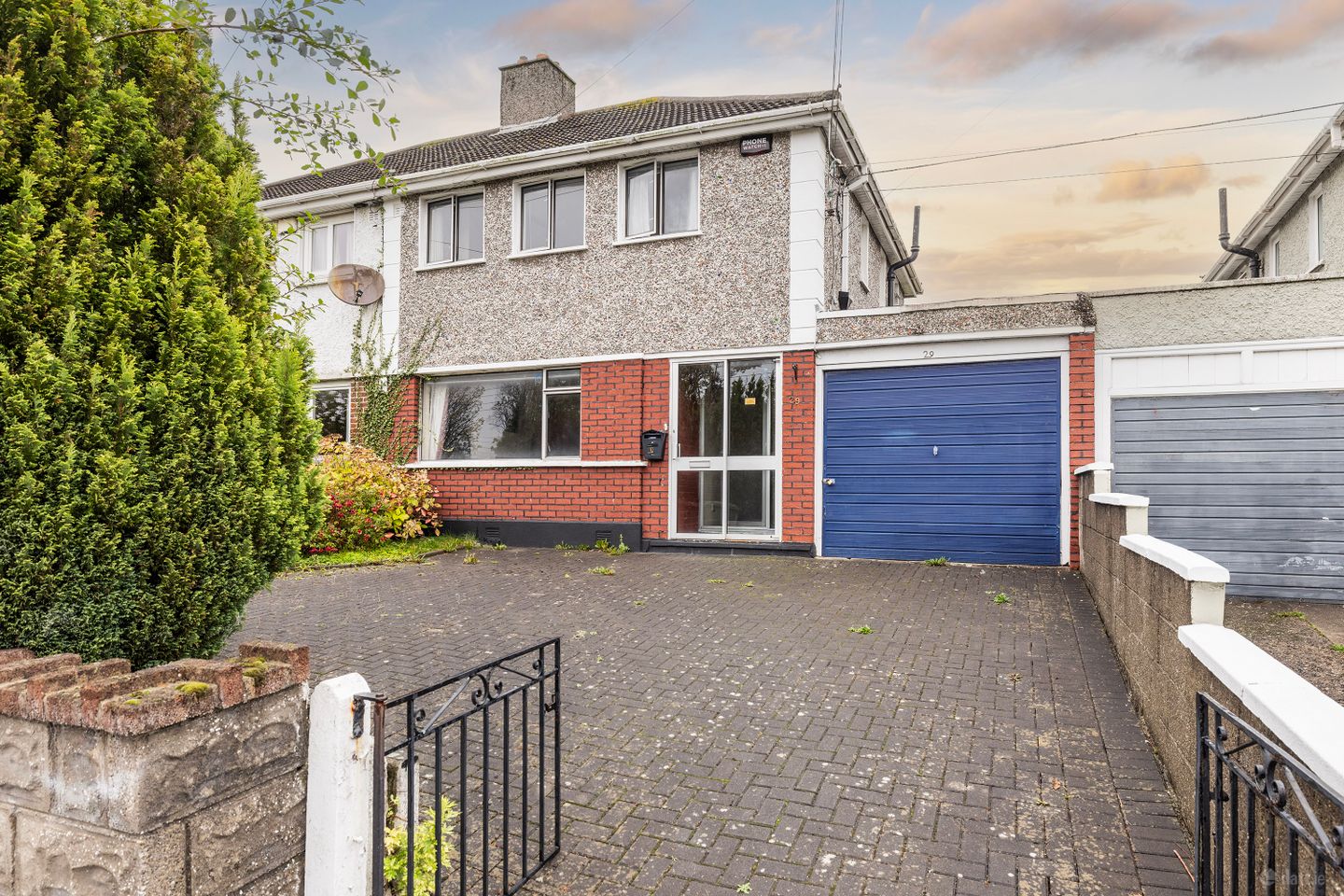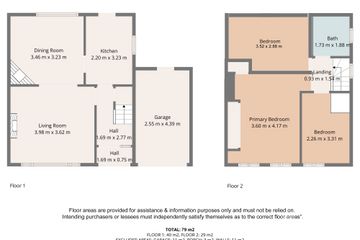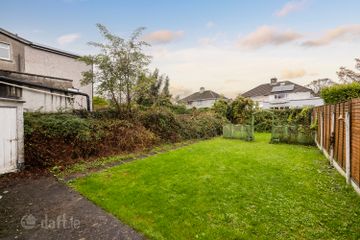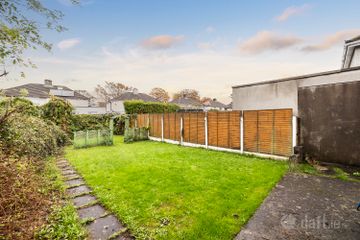



29 Shanard Road, Santry, Dublin 9, D09R254
€425,000
- Price per m²:€5,312
- Estimated Stamp Duty:€4,250
- Selling Type:By Private Treaty
- BER No:118902402
- Energy Performance:412.17 kWh/m2/yr
About this property
Highlights
- Chain free sale
- Three bed semi-detached house
- Domestic garage to the side
- Cobble lock drive providing off street parking
- Generous rear garden 14m long 9m wide
Description
29 Shanard Road is a three bed semi detached house with a generous rear garden that measures 14m long and 9 metres wide. There is a domestic garage to the side, offering the possibility of extending to the side to create a double fronted house. The front garden has a complete cobble lock driveway providing ample off street parking. The accommodation extends to 80sqm 866sqft and comprises an entrance porch, entrance hall, living room, dining room and galley kitchen at the ground floor level. At first floor level, there are two double bedrooms, a single bedroom and a bathroom. The property requires modernization but occupies a large site offering great potential to prospective purchasers looking for a well located house to make their own. There is gas fired central heating. Shanard Road is a mature and well-established residential road with a wide range of amenities nearby, including excellent schools, shops, parks, and sporting facitities. Dublin City University (DCU) and Beaumont Hospital are close by. Omni Park Shopping Centre is just a short walk from the property and provides every retail amenity. The location is well served by public transport and offers easy access to the M1, M50, and Dublin Airport. This is a fantastic opportunity to secure a family home with oodles of potential in a great residential location. Any intending purchaser(s) shall accept that no statement, description or measurement contained in any newspaper, brochure, magazine, advertisement, handout, website or any other document or publication, published by the vendor or by HJ Byrne Estate Agents, as the vendors agent, in respect of the premises shall constitute a representation inducing the purchaser(s) to enter into any contract for sale, or any warranty forming part of any such contract for sale. Any such statement, description or measurement, whether in writing or in oral form, given by the vendor, or by HJ Byrne Estate Agents as the vendors agent, are for illustration purposes only and are not to be taken as matters of fact and do not form part of any contract. Any intending purchaser(s) shall satisfy themselves by inspection, survey or otherwise as to the correctness of same. No omission, misstatement, misdescription, incorrect measurement or error of any description, whether given orally or in any written form by the vendor or by HJ Byrne Estate Agents as the vendors agent, shall give rise to any claim for compensation against the vendor or against HJ Byrne Estate Agents nor any right whatsoever of rescission or otherwise of the proposed contract for sale. Any intending purchaser(s) are deemed to fully satisfy themselves in relation to all such matters. These materials are issued on the strict understanding that all negotiations will be conducted through HJ Byrne Estate Agents. Accommodation : Entrance Porch 1.00m x 1.40m 3.28ft x 4.59ft Entrance porch Entrance Hall 2.75m x 1.65m 9.02ft x 5.41ft Living Room 3.95m x 3.60m 12.96ft x 11.81ft Reception room with an Art Deco open fireplace and sliding doors to the dining room. Dining Room 3.50m x 3.15m 11.48ft x 10.33ft Reception room with a window overlooking the rear garden. Kitchen 3.25m x 2.15m 10.66ft x 7.05ft Galley Kitchen Bedroom 1 3.65m x 4.15m 11.98ft x 13.62ft Double bedroom to the front Bedroom 2 4.00m x 2.75m 13.12ft x 9.02ft Double bedroom to the rear. Bedroom 3 3.30m x 2.25m 10.83ft x 7.38ft Single bedroom to the front Bathroom 1.90m x 1.70m 6.23ft x 5.58ft Shower room Garage 2.55m x 4.40m 8.37ft x 14.44ft Domestic Garage Outside : Cobble lock drive to the front. A generous rear garden that measures 14m long and 9 metres wide. Services : All mains services Directions : Eircode : D09 R254
The local area
The local area
Sold properties in this area
Stay informed with market trends
Local schools and transport

Learn more about what this area has to offer.
School Name | Distance | Pupils | |||
|---|---|---|---|---|---|
| School Name | Scoil An Tseachtar Laoch | Distance | 590m | Pupils | 165 |
| School Name | Virgin Mary Boys National School | Distance | 610m | Pupils | 161 |
| School Name | Virgin Mary Girls National School | Distance | 640m | Pupils | 177 |
School Name | Distance | Pupils | |||
|---|---|---|---|---|---|
| School Name | Our Lady Of Victories Infant School | Distance | 710m | Pupils | 210 |
| School Name | Our Lady Of Victories Boys National School | Distance | 740m | Pupils | 170 |
| School Name | Our Lady Of Victories Girls National School | Distance | 800m | Pupils | 185 |
| School Name | Gaelscoil Bhaile Munna | Distance | 810m | Pupils | 171 |
| School Name | Holy Child National School | Distance | 920m | Pupils | 495 |
| School Name | Larkhill Boys National School | Distance | 950m | Pupils | 315 |
| School Name | Holy Spirit Boys National School | Distance | 1.1km | Pupils | 248 |
School Name | Distance | Pupils | |||
|---|---|---|---|---|---|
| School Name | Trinity Comprehensive School | Distance | 470m | Pupils | 574 |
| School Name | St. Aidan's C.b.s | Distance | 770m | Pupils | 728 |
| School Name | Ellenfield Community College | Distance | 1.3km | Pupils | 103 |
School Name | Distance | Pupils | |||
|---|---|---|---|---|---|
| School Name | Clonturk Community College | Distance | 1.4km | Pupils | 939 |
| School Name | Plunket College Of Further Education | Distance | 1.4km | Pupils | 40 |
| School Name | St Kevins College | Distance | 1.5km | Pupils | 501 |
| School Name | Our Lady Of Mercy College | Distance | 1.8km | Pupils | 379 |
| School Name | Scoil Chaitríona | Distance | 1.8km | Pupils | 523 |
| School Name | Dominican College Griffith Avenue. | Distance | 1.9km | Pupils | 807 |
| School Name | St Mary's Secondary School | Distance | 1.9km | Pupils | 836 |
Type | Distance | Stop | Route | Destination | Provider | ||||||
|---|---|---|---|---|---|---|---|---|---|---|---|
| Type | Bus | Distance | 70m | Stop | Oldtown Road | Route | 1 | Destination | Shaw Street | Provider | Dublin Bus |
| Type | Bus | Distance | 150m | Stop | Shanard Road | Route | 104 | Destination | Dcu Helix | Provider | Go-ahead Ireland |
| Type | Bus | Distance | 300m | Stop | Shanliss Drive | Route | 104 | Destination | Dcu Helix | Provider | Go-ahead Ireland |
Type | Distance | Stop | Route | Destination | Provider | ||||||
|---|---|---|---|---|---|---|---|---|---|---|---|
| Type | Bus | Distance | 300m | Stop | Shanliss Drive | Route | 1 | Destination | Shanard Road | Provider | Dublin Bus |
| Type | Bus | Distance | 340m | Stop | Shanliss Drive | Route | 1 | Destination | Shaw Street | Provider | Dublin Bus |
| Type | Bus | Distance | 400m | Stop | Albert College Park | Route | 220 | Destination | Mulhuddart | Provider | Go-ahead Ireland |
| Type | Bus | Distance | 400m | Stop | Albert College Park | Route | 70d | Destination | Dunboyne | Provider | Dublin Bus |
| Type | Bus | Distance | 400m | Stop | Albert College Park | Route | 104 | Destination | Clontarf Station | Provider | Go-ahead Ireland |
| Type | Bus | Distance | 400m | Stop | Dcu Collins Avenue | Route | 104 | Destination | Dcu Helix | Provider | Go-ahead Ireland |
| Type | Bus | Distance | 400m | Stop | Dcu Collins Avenue | Route | 220 | Destination | Dcu Helix | Provider | Go-ahead Ireland |
Your Mortgage and Insurance Tools
Check off the steps to purchase your new home
Use our Buying Checklist to guide you through the whole home-buying journey.
Budget calculator
Calculate how much you can borrow and what you'll need to save
BER Details
BER No: 118902402
Energy Performance Indicator: 412.17 kWh/m2/yr
Ad performance
- Date listed07/11/2025
- Views6,586
- Potential views if upgraded to an Advantage Ad10,735
Daft ID: 16341080

