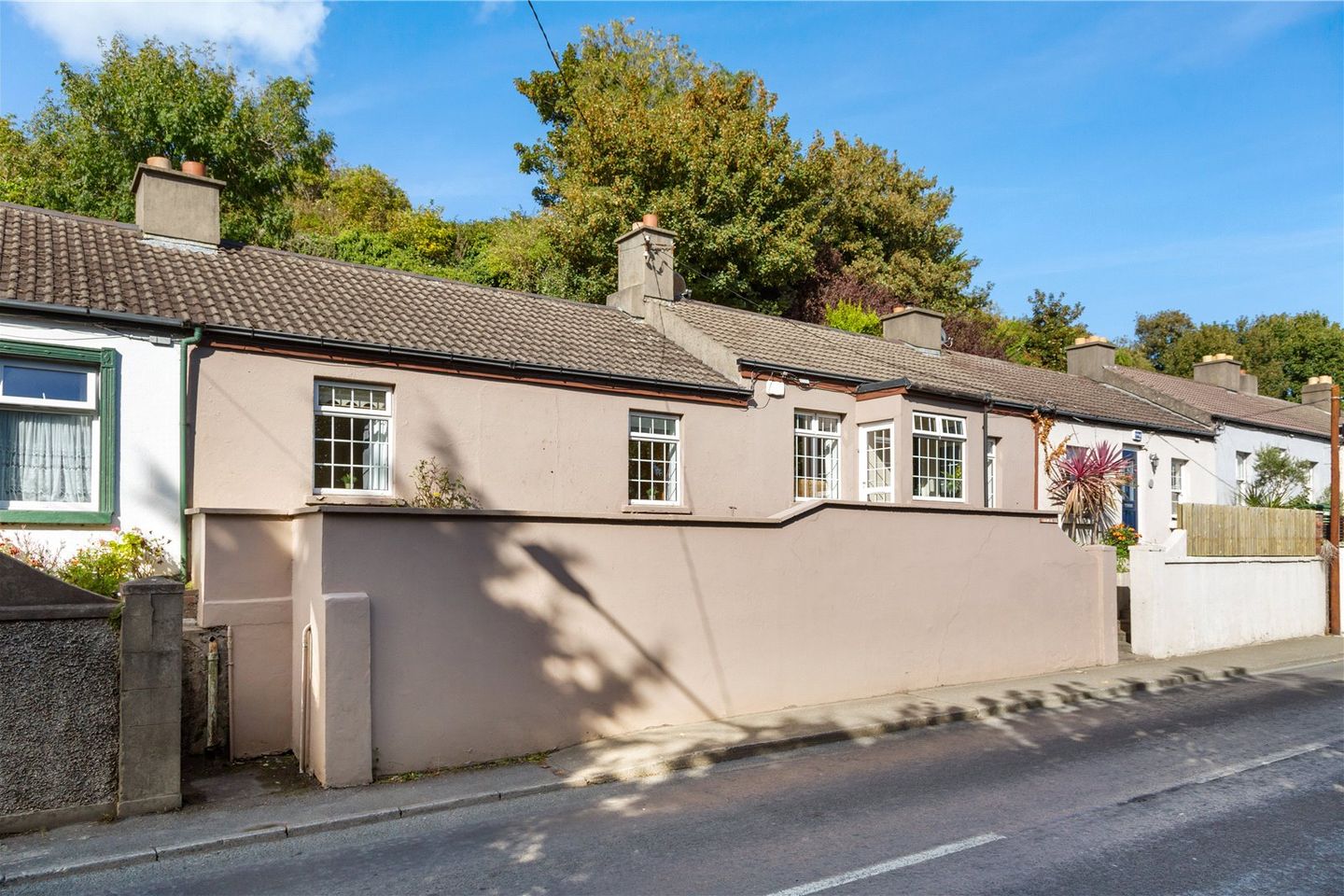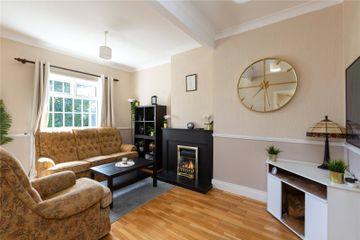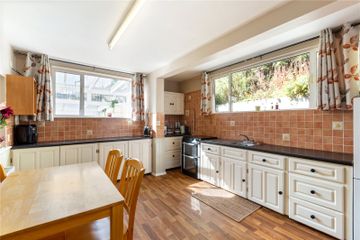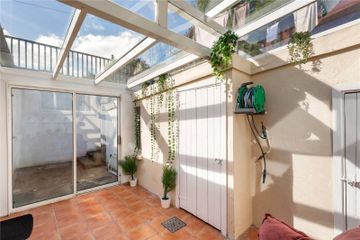



3-4 Rathmore Terrace, Upper Dargle Road, Bray, Co. Wicklow, A98NH04
€495,000
- Price per m²:€4,853
- Estimated Stamp Duty:€4,950
- Selling Type:By Private Treaty
- BER No:118802107
- Energy Performance:327.43 kWh/m2/yr
About this property
Description
3 – 4 Rathmore Terrace is a superb 4 bedroom terraced cottage conveniently situated on the Upper Dargle Road in Bray. It is within walking distance to a host of local amenities. Extending to approx. 102sq.m. / 1098 sq.ft. Rathmore Terrace is a beautiful light filled home. It is further enhanced by an elevated terrace to the rear and a decked area providing a fabulous view of Bray and the surrounding area. The accommodation is set all on one level and briefly consists of: Living room, kitchen/dining area, 4 bedrooms and bathroom. The property is ideally situated within a few minutes' walk of Castle Street Shopping Centre and the town of Bray itself, providing an array of shops, supermarkets, eateries and amenities including the Mermaid Arts Centre. There is a good choice of highly regarded primary and secondary schools nearby, as well as a variety of sporting facilities, and for outdoor enthusiasts, the People’s Park is less than 5 minutes’ walk, also the renowned seafront and promenade, offering a range of outdoor activities including the famous Bray to Greystones cliff walk as well as a selection of restaurants, pubs and cafes. For commuters, the Dart is within 1.5km and there's easy access to the N11/M50 corridor. Bray is also served by several Dublin bus routes as well as the Aircoach to Dublin airport, all of which stop within a couple of hundred meters of the terrace. Features: • Charming 4 bedroom terraced cottage • Excellent living space • Gas fired central heating • Elevated viewing deck • Less than 20 minutes’ walk to Bray Dart Station • Extending to approx. 102m2 / 1098 sq.ft. Accommodation Details: Porch – 1.94m x 0.84m Tiled Floor Hall – 5.75m x 0.97m Coving. Solid wooden floor. Living Room – 4.52m x 2.67m Coving. Solid wooden floor. Fireplace – gas. Tv point. Kitchen/Dining Area – 4.99m x 3.64m Fully fitted kitchen. Gas fire. Access to rear. Bathroom – 2.95m x 2.83m Wc, whb. Shower. Storage cupboard. Tiled floor. Velux window. Inner Hall – 4.32m x 1.05m Solid Wooden floor. Hallway/Study Area – 3.30m x 2.78m Solid wooden floor. Hotpress and storage. Laminate floor. Access to attic. Internal Hall – 2.95m x 0.95m Bedroom 1 (rear) - 2.79m x 2.60m Laminate floor. Bedroom 2 - 3.87m x 2.77m (at widest point) Fitted wardrobes. Bedroom 3 - 3.21m x 2.81m Laminate floor. Bedroom 4 (front): 3.24m x 2.76m Solid wooden floor. Patio area – 4.41m x 2.35m Tiled floor. Access to rear. – Shed and utility area. Outside - Terrace to the front with sunny aspect. Rear: Decked area, sun trap. On street parking. BER E1 BER Number: 118802107 EPI: 327.43 kWh/m²/yr
The local area
The local area
Sold properties in this area
Stay informed with market trends
Local schools and transport

Learn more about what this area has to offer.
School Name | Distance | Pupils | |||
|---|---|---|---|---|---|
| School Name | St. Peter's Primary School | Distance | 90m | Pupils | 155 |
| School Name | Ravenswell Primary School | Distance | 460m | Pupils | 462 |
| School Name | St Patrick's Loreto Bray | Distance | 930m | Pupils | 715 |
School Name | Distance | Pupils | |||
|---|---|---|---|---|---|
| School Name | St Kierans Spec Sch | Distance | 950m | Pupils | 0 |
| School Name | Gaelscoil Uí Chéadaigh | Distance | 970m | Pupils | 188 |
| School Name | St Kierans Spec School | Distance | 970m | Pupils | 57 |
| School Name | Marino Community Special School | Distance | 1.0km | Pupils | 52 |
| School Name | St Cronan's Boys National School | Distance | 1.1km | Pupils | 392 |
| School Name | Scoil Chualann | Distance | 1.8km | Pupils | 189 |
| School Name | Bray School Project National School | Distance | 2.1km | Pupils | 231 |
School Name | Distance | Pupils | |||
|---|---|---|---|---|---|
| School Name | Coláiste Raithín | Distance | 940m | Pupils | 342 |
| School Name | St Thomas' Community College | Distance | 990m | Pupils | 14 |
| School Name | Woodbrook College | Distance | 1.1km | Pupils | 604 |
School Name | Distance | Pupils | |||
|---|---|---|---|---|---|
| School Name | St. Gerard's School | Distance | 1.2km | Pupils | 620 |
| School Name | Loreto Secondary School | Distance | 1.3km | Pupils | 735 |
| School Name | North Wicklow Educate Together Secondary School | Distance | 1.3km | Pupils | 325 |
| School Name | John Scottus Secondary School | Distance | 1.8km | Pupils | 197 |
| School Name | Pres Bray | Distance | 1.9km | Pupils | 649 |
| School Name | St. Kilian's Community School | Distance | 2.4km | Pupils | 416 |
| School Name | St Laurence College | Distance | 5.2km | Pupils | 281 |
Type | Distance | Stop | Route | Destination | Provider | ||||||
|---|---|---|---|---|---|---|---|---|---|---|---|
| Type | Bus | Distance | 110m | Stop | Raverty Villas | Route | L14 | Destination | Southern Cross | Provider | Dublin Bus |
| Type | Bus | Distance | 110m | Stop | Raverty Villas | Route | L14 | Destination | Cherrywood | Provider | Dublin Bus |
| Type | Bus | Distance | 130m | Stop | Sutton Road | Route | L15 | Destination | Bray Station | Provider | Go-ahead Ireland |
Type | Distance | Stop | Route | Destination | Provider | ||||||
|---|---|---|---|---|---|---|---|---|---|---|---|
| Type | Bus | Distance | 140m | Stop | Sutton Road | Route | L15 | Destination | Enniskerry | Provider | Go-ahead Ireland |
| Type | Bus | Distance | 200m | Stop | Beech Road | Route | L14 | Destination | Cherrywood | Provider | Dublin Bus |
| Type | Bus | Distance | 200m | Stop | Beech Road | Route | L14 | Destination | Southern Cross | Provider | Dublin Bus |
| Type | Bus | Distance | 250m | Stop | Sunnybank Court | Route | L15 | Destination | Bray Station | Provider | Go-ahead Ireland |
| Type | Bus | Distance | 260m | Stop | Upper Dargle Road | Route | L15 | Destination | Enniskerry | Provider | Go-ahead Ireland |
| Type | Bus | Distance | 270m | Stop | Maple Grove | Route | L14 | Destination | Southern Cross | Provider | Dublin Bus |
| Type | Bus | Distance | 270m | Stop | Maple Grove | Route | L14 | Destination | Cherrywood | Provider | Dublin Bus |
Your Mortgage and Insurance Tools
Check off the steps to purchase your new home
Use our Buying Checklist to guide you through the whole home-buying journey.
Budget calculator
Calculate how much you can borrow and what you'll need to save
A closer look
BER Details
BER No: 118802107
Energy Performance Indicator: 327.43 kWh/m2/yr
Ad performance
- 14/10/2025Entered
- 8,577Property Views
- 13,981
Potential views if upgraded to a Daft Advantage Ad
Learn How
Similar properties
€575,000
62 Woodbrook Lawn, Bray, Bray, Co. Wicklow, A98K8W84 Bed · 2 Bath · Semi-D€650,000
40 Swanbrook, Bray, Co. Wicklow, A98KX004 Bed · 3 Bath · Semi-D€650,000
82 Seacrest, Bray, Co. Wicklow, A98FC854 Bed · 1 Bath · Semi-D€675,000
85 Giltspur Wood, Co. Wicklow, A98NP834 Bed · 3 Bath · Detached
€745,000
9 Novara Park, Co. Wicklow, A98XW205 Bed · 2 Bath · Semi-D€760,000
4 Bedroom Homes, South Coast At Woodbrook, 4 Bedroom Homes, South Coast At Woodbrook, Shankill, Dublin 184 Bed · 2 Bath · Terrace€850,000
4 The Courtyard, Monastery, Enniskerry, Co. Wicklow, A98N9904 Bed · 3 Bath · Detached€850,000
10 Goldsmith Terrace, Quinsborough Road, Bray, Co. Wicklow, A98D8X37 Bed · 7 Bath · Terrace€850,000
2 Sydenham Villas, Putland Road, Bray, Co. Wicklow, A98A8D36 Bed · 3 Bath · Semi-D€875,000
Eljirih, 7 Pemberton, Herbert Road, Bray, A98WR234 Bed · 3 Bath · Detached€945,000
Dunaree House, 8 Fitzwilliam Terrace, Strand Road, Co. Wicklow, A98YP997 Bed · 3 Bath · Terrace€950,000
Silver Vale, Cookstown Road, Silver Vale Development, Enniskerry, Co. Wicklow4 Bed · 3 Bath · Semi-D
Daft ID: 16308890

