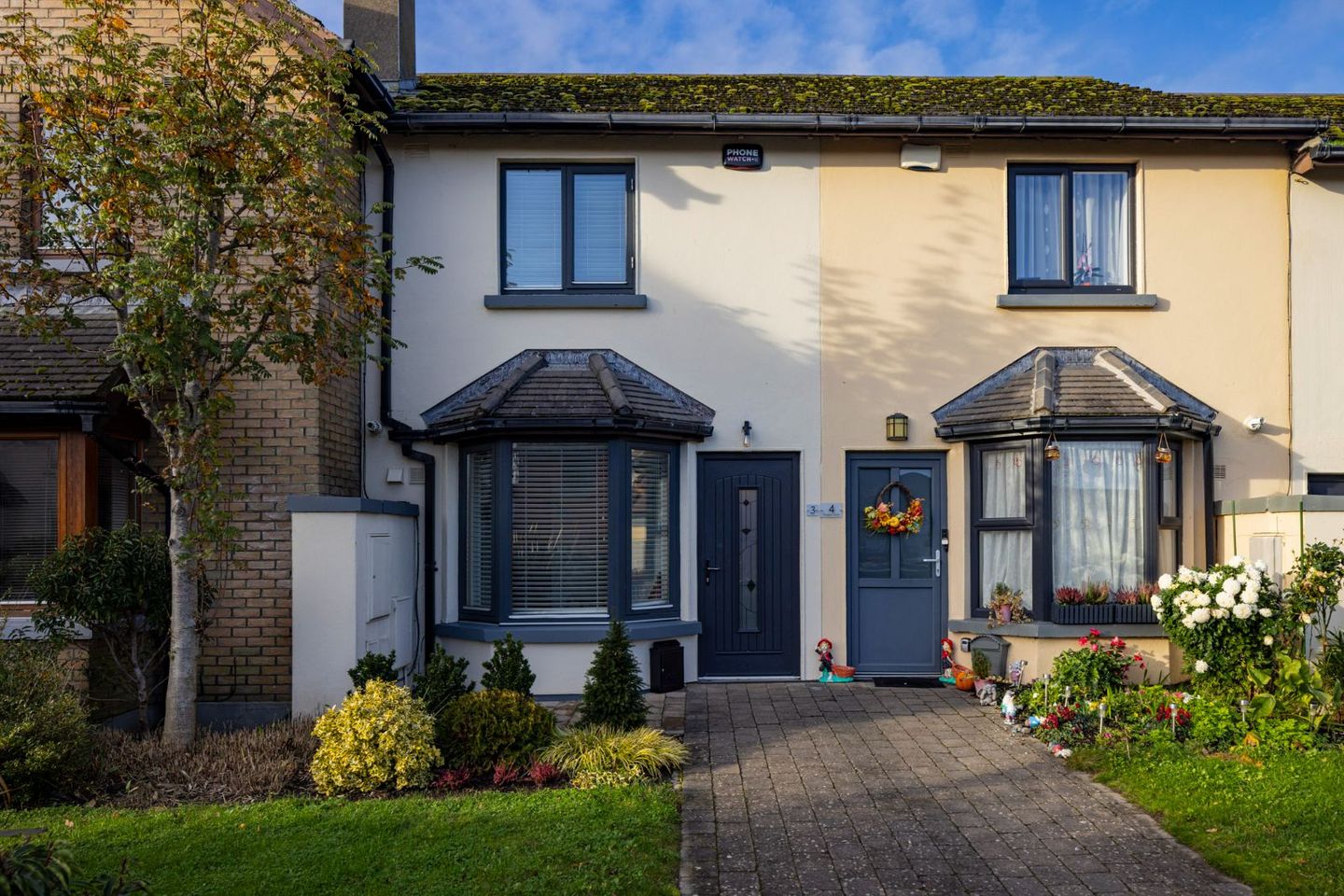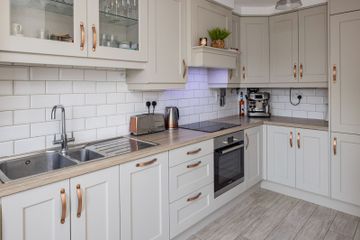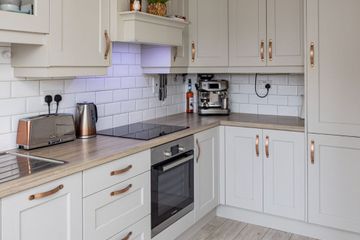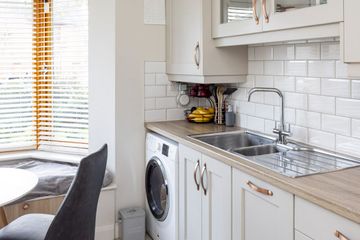



3 Forge Lane, Lusk Village, Lusk, Co. Dublin, K45VA48
€385,000
- Price per m²:€4,753
- Estimated Stamp Duty:€3,850
- Selling Type:By Private Treaty
- BER No:109800714
- Energy Performance:172.66 kWh/m2/yr
About this property
Description
3 Forge Lane, Lusk Village comprises a three-bedroom terraced home, presented in immaculate condition throughout. The property is not overlooked to the front and is adjacent to open green spaces and playing pitches. The bright accommodation comprises entrance hall with guest toilet, kitchen/breakfast room to the front and living/dining room to the rear. Upstairs there are three bedrooms and the main bathroom. The living room features large patio doors leading to the private, landscaped rear garden. The property has been well maintained and upgraded by the current owners. There is a gas fired central heating system and double glazed windows throughout. There is ample parking provided to the to the front. The property is very well located within the village being a short walk to primary and secondary schools, public transport, shops, and the community hub. Rush & Lusk Train Station is also within easy reach. Viewing is highly recommended. * Turnkey condition * Convenient location * Not overlooked to the front * Adjacent to open green spaces and playing pitches * Modern kitchen with shaker style units * Guest toilet * Fully tiled main bathroom * Private, landscaped rear garden with decking, artificial grass & patio area * Fully insulated steel frame garden shed with front wooden façade * Cat 6 cable fed from house for Wi-Fi * Humidity controlled ventilation system for clothes drying * Gas fired central heating * Double glazed windows * Burglar alarm fitted * Pyrite remedial works completed, and green cert issued * Annual management fee €243 (2025) Lusk Village No. 1 Management CLG – Purple Property Management Limited. * Easy access to Dublin Airport, M1 & M50 motorways * Served by Lusk / Rush Train Station and 33 / 33X Bus Service * Walking distance to primary and secondary schools * Convenient to Lusk Village Quarter shopping center and all local amenities Ground Floor Entrance Hall - Wooden style tiles. Understairs storage. Guest toilet off. Stairs to the first floor. Guest toilet - 1.8m x 0.8m Wooden style tiles. Toilet & sink. Kitchen / Breakfast room - 4.0m x 2.9m Bright kitchen with shaker style units. Wooden style tiles. Bay window. Living / Dining room - 5.9m x 4.0m Large patio doors lead to the landscaped garden and patio area. Wooden style tiles. Built in storage units and shelving. Contemporary insert gas stove fitted. First Floor Landing - Carpet fitted to stairs and laminate flooring fitted to the landing. Attic space provides great storage with pull down steps for access. Bedroom 1 - 3.2m x 4.0m (front) Double room with built in wardrobes and shelving. Laminate flooring. Bedroom 2 - 4.6m x 2.1m (rear left) Double room with built in wardrobes and shelving. Laminate flooring. Bedroom 3 - 4.0m x 1.8m (rear right) Single room with laminate flooring. Bathroom - 2.0m x 2.0m Fully tiled with bath & electric shower T90sr. Toilet, sink and skylight. Outside: Private, landscaped rear garden with decking, artificial grass, attractive patio area and garden shed. There is ample parking provided to the front.
The local area
The local area
Sold properties in this area
Stay informed with market trends
Local schools and transport

Learn more about what this area has to offer.
School Name | Distance | Pupils | |||
|---|---|---|---|---|---|
| School Name | Rush And Lusk Educate Together | Distance | 310m | Pupils | 410 |
| School Name | Lusk S.n.s. St. Maccullins | Distance | 410m | Pupils | 416 |
| School Name | Lusk Junior National School St Maccullins | Distance | 420m | Pupils | 382 |
School Name | Distance | Pupils | |||
|---|---|---|---|---|---|
| School Name | Corduff National School | Distance | 2.4km | Pupils | 90 |
| School Name | St Mary's Special School Drumcar | Distance | 3.4km | Pupils | 98 |
| School Name | Gaelscoil Ros Eo | Distance | 3.7km | Pupils | 159 |
| School Name | Hedgestown National School | Distance | 3.9km | Pupils | 67 |
| School Name | Rush National School | Distance | 3.9km | Pupils | 708 |
| School Name | Milverton National School | Distance | 4.1km | Pupils | 84 |
| School Name | St Catherine's National School | Distance | 4.2km | Pupils | 278 |
School Name | Distance | Pupils | |||
|---|---|---|---|---|---|
| School Name | Lusk Community College | Distance | 340m | Pupils | 1081 |
| School Name | Donabate Community College | Distance | 4.5km | Pupils | 813 |
| School Name | St Joseph's Secondary School | Distance | 4.8km | Pupils | 928 |
School Name | Distance | Pupils | |||
|---|---|---|---|---|---|
| School Name | Skerries Community College | Distance | 6.3km | Pupils | 1029 |
| School Name | Ardgillan Community College | Distance | 8.1km | Pupils | 1001 |
| School Name | Swords Community College | Distance | 8.2km | Pupils | 930 |
| School Name | St. Finian's Community College | Distance | 8.2km | Pupils | 661 |
| School Name | Fingal Community College | Distance | 8.4km | Pupils | 866 |
| School Name | Bremore Educate Together Secondary School | Distance | 8.8km | Pupils | 836 |
| School Name | Coláiste Ghlór Na Mara | Distance | 9.1km | Pupils | 500 |
Type | Distance | Stop | Route | Destination | Provider | ||||||
|---|---|---|---|---|---|---|---|---|---|---|---|
| Type | Bus | Distance | 460m | Stop | Station Road | Route | 33a | Destination | Balbriggan | Provider | Go-ahead Ireland |
| Type | Bus | Distance | 460m | Stop | Station Road | Route | 33a | Destination | Skerries | Provider | Go-ahead Ireland |
| Type | Bus | Distance | 460m | Stop | Station Road | Route | 33t | Destination | Station Road | Provider | Go-ahead Ireland |
Type | Distance | Stop | Route | Destination | Provider | ||||||
|---|---|---|---|---|---|---|---|---|---|---|---|
| Type | Bus | Distance | 460m | Stop | Station Road | Route | 33 | Destination | Skerries | Provider | Dublin Bus |
| Type | Bus | Distance | 460m | Stop | Station Road | Route | 33e | Destination | Skerries | Provider | Dublin Bus |
| Type | Bus | Distance | 460m | Stop | Station Road | Route | 33n | Destination | Mourne View | Provider | Nitelink, Dublin Bus |
| Type | Bus | Distance | 460m | Stop | Station Road | Route | 33 | Destination | Balbriggan | Provider | Dublin Bus |
| Type | Bus | Distance | 460m | Stop | Station Road | Route | 33x | Destination | Balbriggan | Provider | Dublin Bus |
| Type | Bus | Distance | 470m | Stop | Station Road | Route | 33a | Destination | Station Road | Provider | Go-ahead Ireland |
| Type | Bus | Distance | 470m | Stop | Station Road | Route | 33a | Destination | Dublin Airport | Provider | Go-ahead Ireland |
Your Mortgage and Insurance Tools
Check off the steps to purchase your new home
Use our Buying Checklist to guide you through the whole home-buying journey.
Budget calculator
Calculate how much you can borrow and what you'll need to save
A closer look
BER Details
BER No: 109800714
Energy Performance Indicator: 172.66 kWh/m2/yr
Statistics
- 19/11/2025Entered
- 5,375Property Views
Similar properties
€395,000
10 Millers Square, Lusk, Co. Dublin, K45HD743 Bed · 2 Bath · Terrace€395,000
Doctors Lane, Rush, Co. Dublin, K56RD004 Bed · 1 Bath · Bungalow€395,000
2 Linn Cuin, Old Road, Rush, Co. Dublin, K56AE403 Bed · 3 Bath · Semi-D€400,000
6 Beaverstown Orchard, Donabate, Donabate, Co. Dublin, K36V2183 Bed · 1 Bath · Bungalow
€400,000
3 Linn Cuin, Old Road, Rush, Co. Dublin, K56ND963 Bed · 3 Bath · Semi-D€449,000
CrickleWood Lodge, Loughshinny, Skerries, Co. Dublin, K34WK533 Bed · 2 Bath · Detached€459,000
12 Danes Court, Lusk Village, Lusk, Co. Dublin, K45XY224 Bed · 4 Bath · Semi-D€485,000
3-Bedroom 1st & 2nd Floor Duplex, Regles, 3-Bedroom 1st & 2nd Floor Duplex, Regles, Ministers Road, Lusk, Co. Dublin3 Bed · 2 Bath · Duplex€495,000
22 Hayestown, Rush, Rush, Co. Dublin, K56FX933 Bed · 1 Bath · Bungalow€495,000
18 Brookford, Rush, Co. Dublin, K56YR884 Bed · 3 Bath · Detached€495,000
4 The Park, Orlynn Park, Lusk, Co. Dublin, K45X7934 Bed · 3 Bath · Semi-D€550,000
4 Bedroom Homes, Regles, 4 Bedroom Homes, Regles, Ministers Road, Lusk, Co. Dublin4 Bed · 2 Bath · Terrace
Daft ID: 16431730

