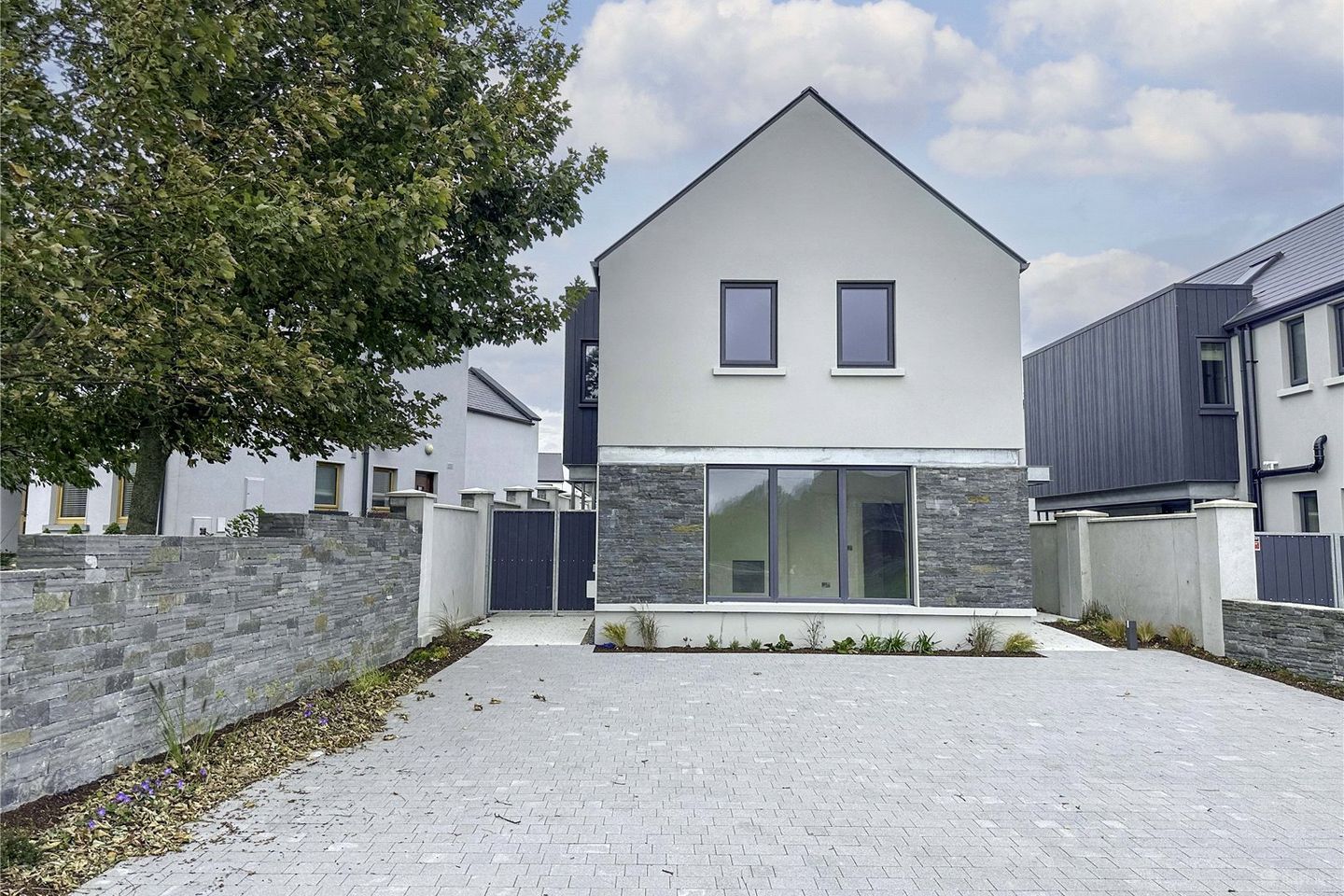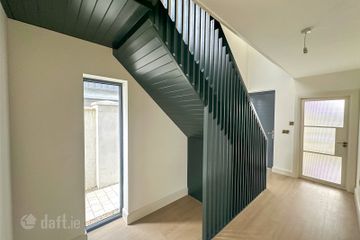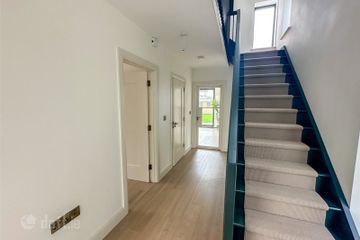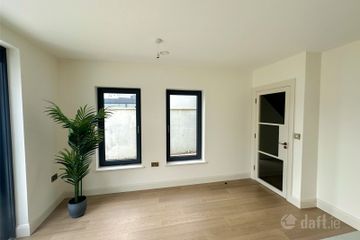



3 Rinn Na Mara, Kinvara, Co Galway, H91128D
€695,000
- Price per m²:€4,633
- Estimated Stamp Duty:€6,950
- Selling Type:By Private Treaty
About this property
Highlights
- A- rated, NZEB Compliant, highly insulated, warm and comfortable home.
- Exceptional and unique architectural design.
- Prime village location.
- Superior traditional concrete block construction.
- Hollow core concrete slab to first floor, with full block wall construction to all internal rooms
Description
RINN NA MARA, KINVARA, CO GALWAY The Puffin – No 3 Rinn Na Mara Price €695,000 Circa 150 sqm Exceptional 4/5 bed detached home Fully completed with timber flooring & carpets. Fully fitted out with Kitchen & Utility appliances. Substantial landscaped front & rear gardens - ample parking to the front. O'Donnellan & Joyce are delighted to offer an exceptional 4/5 bed detached home in the stunning development of Rinn Na Mara, located in the seaside village of Kinvara, Co Galway. No 3 Rinn Na Mara offers the best of both worlds, an idyllic village location for country living, whilst still been within close proximity to a host of amenities, services. Kinvara is a beautiful village in the southwest of County Galway an integral stop on the Wild Atlantic Way and one of the most sought-after locations in the West of Ireland. Nestled between the world-famous Burren landscape of Clare and the buzz of The City of Tribes, the beauty of Kinvara knows no bounds. Some of the finest beaches are within easy reach such as Traught Beach & the Flaggy Shore at New Quay. Kinvara has access to several schools and childcare facilities, such as St Josephs NS, Doorus NS, Northampton NS and the highly regarded secondary school, Seamount College is also within the village. No 3 Rinn Na Mara is a beautiful family home finished to a high standard, with careful attention to detail and wonderful taste foremost throughout. The eye-catching property has been meticulously designed to reflect the beauty of its' surroundings, with exceptional contemporary elevations using high-quality materials. A modern internal layout includes many notable features. The ground floor layout offers an abundance of space, on entry to the property you will be greeted by a bright and spacious hallway with timber flooring and feature panelled staircase. Located to the front of the home is a beautiful light-filled sitting room with a feature fireplace, triple aspect windows, and wooden flooring. The spacious open-plan kitchen and dining area contains ample space for the kitchen table & chairs, exceptional quality fitted units, with quartz countertop and upstand, wooden flooring and a panoramic sliding door with access to the large rear patio and garden. Off the kitchen is a fully equipped utility room. A second separate room off the hallway would be perfect for as a second family TV room, study or downstairs bedroom. A wheelchair accessible wet room / shower room completes the ground floor accommodation. Upstairs accommodation comprises of two large bedrooms with en-suites and walk-in wardrobes. A further two double bedrooms and generous main family bathroom completes this impressive home. Externally to the front the property offers a stone wall boundary a paved driveway, ample off street parking for multiple cars and low maintenance landscaping. The rear of the property is a substantial private rear garden which has been wonderfully landscaped with flower beds & a large lawn area. It is easily accessed from either gable and via a pedestrian access gate to the rear. The rear garden is walled on all sides and contains a paved patio area, and a gravel pathway leading to a fully wired timber shed. It is an easy commute to Galway city centre in less than 40 minutes via car. Additionally, the area is within easy reach of the M18 motorway, providing quick links to many of Ireland's cities, towns and villages. Properties in this area rarely come to the market and this property offers all that one would need in terms of style, comfort and taste. Viewing is essential and guaranteed not to disappoint. INTERAL FINISHES Thermostatically controlled underfloor heating throughout the entire house, driven by energy efficient A-rated air to water heat pump Feature panelled staircase providing a unique ambiance to the hallway, whilst enabling the option of a lovely home working / office area Top quality joinery throughout, with brass finish ironmongery to all doors and feature Crittall style glazed doors to main living areas. Feature timber clad chimney breast and built-in glass fireplace in the large sitting room which is flooded with natural light. Flooring provided to attic space in plywood and accessed via built-in Stira stairs. Open plan kitchen/dining/rear living area with exceptional natural light with a panoramic glass sliding door. All living areas fitted with high quality oak laminate flooring. 4 full double bedrooms upstairs, with two generous master bedrooms with walk in wardrobes and en-suites. Stairs, landing and all bedrooms fully carpeted. ELECTRICAL The home includes USB charging points and CAT 6 cabling for the provision of high quality WIFI and streaming services. Generous lighting and power points throughout. Smoke, heat and carbon monoxide detectors fitted as standard. Wired for TV, Telephone, Broadband and Intruder Alarm. The home is wired for an electric car charging point. ENERGY EFFICIENCY Environmentally friendly and highly effective ‘Air to Water’ heat pump located externally. Heat recovery ventilation system recovers the heat energy from the air expelled from the house saving on heating costs, while providing a constant flow of fresh air High levels of insulation in walls, roof & floors. BATHROOMS Top quality sanitary ware in a contemporary style. Wet-room-style tanked and tiled shower areas with thermostatically controlled high-pressure showers. Contemporary high specification tiling. KITCHEN & UTILITY Truly impressive bespoke modern fitted kitchen units. High-quality kitchen and utility appliances included as standard. Soft-close drawers and doors. Selected contemporary sink and mixer tap combination. Under sink pull out recycle bins. Utility room with fitted units to match kitchen and worktop Joint selling agent Brian McMahon: 091638638 Viewing is highly recommended and guaranteed not to disappoint. Keep up to-date with NEW PROPERTIES by registering your details on our database, please contact our office on 091-564212. Properties can be viewed on our website www.odj.ie NOTE: These particulars are not to be considered a formal offer. They are for information only and give a general idea of the property. They are not to be taken as forming any part of a resulting contract, nor to be relied upon as statements or representations of fact. Whilst every care is taken in their preparation, neither ODonnellan & Joyce Auctioneers nor the vendor accept any liability as to their accuracy. Intending purchasers must satisfy themselves by personal inspection or otherwise as to the correctness of these particulars. No person in the employment of ODonnellan & Joyce Auctioneers has any authority to make or give any representation or warranty whatever in relation to this property.
The local area
The local area
Sold properties in this area
Stay informed with market trends
Local schools and transport

Learn more about what this area has to offer.
School Name | Distance | Pupils | |||
|---|---|---|---|---|---|
| School Name | S N Cinn Mara | Distance | 3.1km | Pupils | 65 |
| School Name | Doorus National School | Distance | 5.6km | Pupils | 66 |
| School Name | Ballinderreen National School | Distance | 5.7km | Pupils | 188 |
School Name | Distance | Pupils | |||
|---|---|---|---|---|---|
| School Name | Kiltiernan National School | Distance | 8.3km | Pupils | 61 |
| School Name | New Quay National School | Distance | 8.8km | Pupils | 33 |
| School Name | Kilcolgan Educate Together National School | Distance | 9.4km | Pupils | 206 |
| School Name | Ardrahan National School | Distance | 9.5km | Pupils | 154 |
| School Name | S N Cill Tartain | Distance | 9.9km | Pupils | 116 |
| School Name | Tierneevin National School | Distance | 10.0km | Pupils | 110 |
| School Name | Maree National School | Distance | 10.3km | Pupils | 230 |
School Name | Distance | Pupils | |||
|---|---|---|---|---|---|
| School Name | Seamount College | Distance | 760m | Pupils | 628 |
| School Name | Gort Community School | Distance | 12.5km | Pupils | 1018 |
| School Name | Calasanctius College | Distance | 14.3km | Pupils | 925 |
School Name | Distance | Pupils | |||
|---|---|---|---|---|---|
| School Name | Galway Educate Together Secondary School | Distance | 15.5km | Pupils | 350 |
| School Name | Coláiste Mhuirlinne/merlin College | Distance | 16.3km | Pupils | 725 |
| School Name | Coláiste Iognáid S.j. | Distance | 16.5km | Pupils | 636 |
| School Name | St Joseph's College | Distance | 16.6km | Pupils | 767 |
| School Name | Coláiste Muire Máthair | Distance | 16.7km | Pupils | 765 |
| School Name | St. Mary's College | Distance | 16.8km | Pupils | 415 |
| School Name | Our Lady's College | Distance | 16.8km | Pupils | 249 |
Type | Distance | Stop | Route | Destination | Provider | ||||||
|---|---|---|---|---|---|---|---|---|---|---|---|
| Type | Bus | Distance | 20m | Stop | Kinvara West | Route | 351 | Destination | Galway | Provider | Tfi Local Link Limerick Clare |
| Type | Bus | Distance | 60m | Stop | Kinvara West | Route | 351 | Destination | Ballyvaughan | Provider | Tfi Local Link Limerick Clare |
| Type | Bus | Distance | 60m | Stop | Kinvara West | Route | 350 | Destination | Ennis | Provider | Bus Éireann |
Type | Distance | Stop | Route | Destination | Provider | ||||||
|---|---|---|---|---|---|---|---|---|---|---|---|
| Type | Bus | Distance | 600m | Stop | Kinvara | Route | 351 | Destination | Galway | Provider | Tfi Local Link Limerick Clare |
| Type | Bus | Distance | 610m | Stop | Kinvara | Route | 351 | Destination | Doolin Pier | Provider | Tfi Local Link Limerick Clare |
| Type | Bus | Distance | 610m | Stop | Kinvara | Route | 351 | Destination | Cliffs Of Moher | Provider | Tfi Local Link Limerick Clare |
| Type | Bus | Distance | 610m | Stop | Kinvara | Route | 350 | Destination | Ennis | Provider | Bus Éireann |
| Type | Bus | Distance | 610m | Stop | Kinvara | Route | 351 | Destination | Ballyvaughan | Provider | Tfi Local Link Limerick Clare |
| Type | Bus | Distance | 3.5km | Stop | Nogra | Route | 351 | Destination | Cliffs Of Moher | Provider | Tfi Local Link Limerick Clare |
| Type | Bus | Distance | 5.9km | Stop | Ballinderreen | Route | 351 | Destination | Doolin Pier | Provider | Tfi Local Link Limerick Clare |
Your Mortgage and Insurance Tools
Check off the steps to purchase your new home
Use our Buying Checklist to guide you through the whole home-buying journey.
Budget calculator
Calculate how much you can borrow and what you'll need to save
A closer look
BER Details
Ad performance
- Date listed10/10/2025
- Views3,369
- Potential views if upgraded to an Advantage Ad5,491
Daft ID: 16312389

