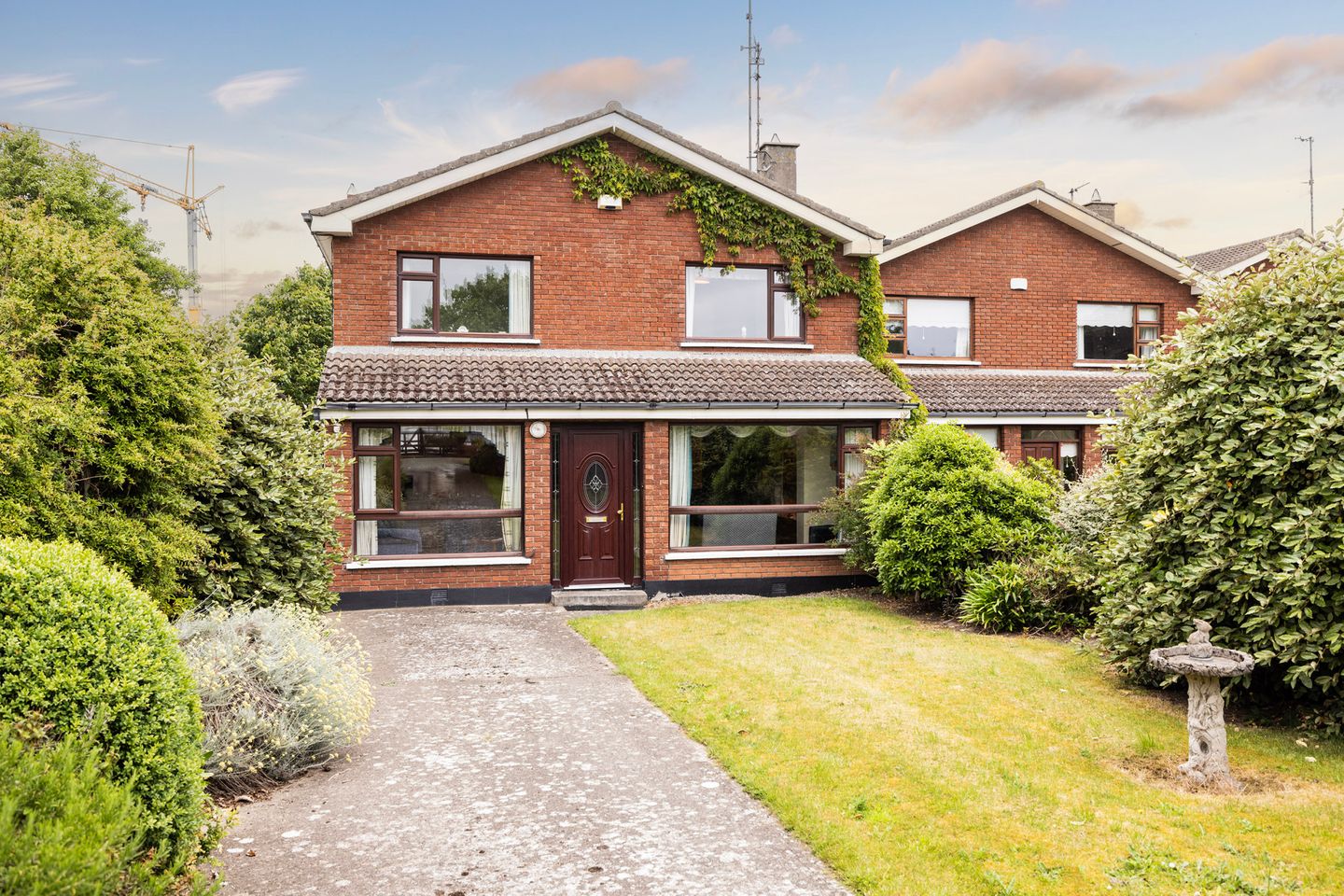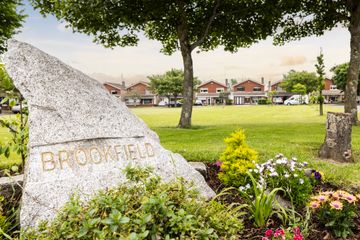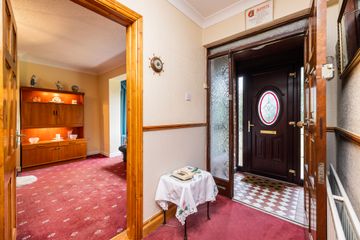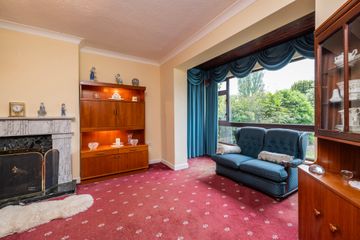



30 Brookfield Park, Rush, Co. Dublin, K56WV96
€630,000
- Price per m²:€3,636
- Estimated Stamp Duty:€6,300
- Selling Type:By Private Treaty
- BER No:118497726
- Energy Performance:280.23 kWh/m2/yr
About this property
Highlights
- Spacious detached family home approx. 173 sqm.
- Excellent location just off town centre Rush.
- Generous accommodation throughout.
- Large private driveway and gardens.
- Double glazed windows.
Description
Welcome to No. 30 Brookfield Park — a generously proportioned, double-fronted, detached family home with a rear extension providing approx. 173 sqm of living accommodation. Set within the highly sought-after Brookfield Park development, this exceptional residence enjoys a prime location in the heart of Rush Town Centre, just off Upper Main Street. Nestled in a quiet cul-de-sac adjacent to a large open green space, the home boasts a substantial front garden with a long private driveway, and a secluded rear garden — perfect for family living. These homes are renowned for their spacious layout, ideal for the demands of modern family life. The accommodation is well-balanced and versatile, comprising entrance hall, a multifunctional reception room, a large living room with double doors leading to the dining area, and a separate kitchen with an adjoining utility space. The rear extension adds even more flexibility, featuring a wet room-style bathroom and an additional living room with direct access to the garden. Upstairs, you'll find four generously sized double bedrooms, including a primary suite with ensuite facilities, as well as a stylish family bathroom. Brookfield Park is considered one of the finest developments in Rush — thoughtfully designed with generous green spaces and a welcoming community atmosphere. Its superb location offers easy walking distance to a wide array of local amenities including shops, schools, beaches, restaurants, cafés, the local theatre, and an award-winning library. The stunning North and South beaches are also just a short stroll away. For commuters, the M1, M50, Swords, and Dublin Airport are all accessible within 15–25 minutes by car. Porch 1.42m x 1.39m. With tiled flooring Entrance Hall 2.17m x 4.94m. With carpet flooring, coving to ceiling. Guest W.C 1.65m x 0.87m. With carpet flooring, W.C, W.H.B. Living Room 3.60m x 6.43m. Bright and spacious living room with carpet flooring, coving to ceiling, feature fireplace with open fire, double doors to dining area. Sitting Room/Study 2.39m x 4.45m. Great multifunctional room with laminate flooring. Kitchen 4.40m x 3.44m. Generous kitchen area with wooden flooring, beautiful fully fitted kitchen with an abundance of storage and disunits, tiled splash backs, integrated oven, microwave, hob & extractor fan and dishwasher. Utility Room 1.53m x 2.00m. With tiled flooring, plumbed for washing machine, space for dryer, door to rear garden. Dining Room 3.12m x 3.65m. With wooden flooring, coving to ceiling, door to kitchen, door to accommodation in the rear extension. Bathroom 1.96m x 2.50m. Fully tiled wet room sytle bathroom with walk in shower, W.C & W.H.B. Family Room 3.77m x 3.44m. With wooden flooring, double French doors to rear garden. Upstairs Landing 1.65m x 2.88m. With carpeted flooring, recessed lighting Bedroom 1 4.02m x 3.83m. Spacious primary bedroom with carpeted flooring, built in drawer & shelf unit, built in wardrobes and door to en-suite En-Suite 2.70m x 0.77m. With carpet flooring, W.C, W.H.B., and shower. Bedroom 2 3.50m x 2.84m. Large double bedroom with carpet flooring, and built in wardrobes & vanity. Bedroom 3 2.72m x 3.43m. With carpet flooring and built in wardrobes & vanity. Bedroom 4 3.18m x 3.56m. With carpet flooring and built in wardrobes & vanity. Family Bathroom 1.97m x 2.44m. Tiled floor to ceiling, W.C, W.H.B., & shower unit with electric shower. Outside A generously sized private driveway provides ample parking for multiple vehicles, complemented by a beautifully maintained front garden featuring an abundance of mature planting. A gated side entrance provides access to the rear garden. The rear garden is fully enclosed by a boundary wall and designed for low maintenance, featuring a spacious paved patio, mature border planting, and a solid block-built garden shed — ideal for storage or hobbies.
The local area
The local area
Sold properties in this area
Stay informed with market trends
Local schools and transport

Learn more about what this area has to offer.
School Name | Distance | Pupils | |||
|---|---|---|---|---|---|
| School Name | Rush National School | Distance | 740m | Pupils | 708 |
| School Name | Gaelscoil Ros Eo | Distance | 1.2km | Pupils | 159 |
| School Name | St Catherine's National School | Distance | 1.3km | Pupils | 278 |
School Name | Distance | Pupils | |||
|---|---|---|---|---|---|
| School Name | Loughshinny National School | Distance | 2.6km | Pupils | 193 |
| School Name | Crannóg Nua Special School | Distance | 3.7km | Pupils | 6 |
| School Name | Rush And Lusk Educate Together | Distance | 4.2km | Pupils | 410 |
| School Name | Scoil Phádraic Cailíní | Distance | 4.4km | Pupils | 384 |
| School Name | St Patricks Boys National School | Distance | 4.4km | Pupils | 371 |
| School Name | Saint Michael's House Skerries | Distance | 4.8km | Pupils | 30 |
| School Name | Lusk S.n.s. St. Maccullins | Distance | 4.9km | Pupils | 416 |
School Name | Distance | Pupils | |||
|---|---|---|---|---|---|
| School Name | St Joseph's Secondary School | Distance | 470m | Pupils | 928 |
| School Name | Lusk Community College | Distance | 4.2km | Pupils | 1081 |
| School Name | Donabate Community College | Distance | 5.0km | Pupils | 813 |
School Name | Distance | Pupils | |||
|---|---|---|---|---|---|
| School Name | Skerries Community College | Distance | 6.3km | Pupils | 1029 |
| School Name | Malahide Community School | Distance | 10.2km | Pupils | 1246 |
| School Name | Ardgillan Community College | Distance | 10.3km | Pupils | 1001 |
| School Name | Portmarnock Community School | Distance | 10.6km | Pupils | 960 |
| School Name | Fingal Community College | Distance | 10.7km | Pupils | 866 |
| School Name | Swords Community College | Distance | 10.8km | Pupils | 930 |
| School Name | St. Finian's Community College | Distance | 10.8km | Pupils | 661 |
Type | Distance | Stop | Route | Destination | Provider | ||||||
|---|---|---|---|---|---|---|---|---|---|---|---|
| Type | Bus | Distance | 180m | Stop | Community Centre | Route | 33a | Destination | Carlton Court | Provider | Go-ahead Ireland |
| Type | Bus | Distance | 180m | Stop | Community Centre | Route | 33a | Destination | Station Road | Provider | Go-ahead Ireland |
| Type | Bus | Distance | 180m | Stop | Community Centre | Route | 33x | Destination | Merrion Square W | Provider | Dublin Bus |
Type | Distance | Stop | Route | Destination | Provider | ||||||
|---|---|---|---|---|---|---|---|---|---|---|---|
| Type | Bus | Distance | 180m | Stop | Community Centre | Route | 33 | Destination | Abbey St | Provider | Dublin Bus |
| Type | Bus | Distance | 180m | Stop | Community Centre | Route | 33a | Destination | Dublin Airport | Provider | Go-ahead Ireland |
| Type | Bus | Distance | 200m | Stop | Rush Main Street | Route | 33e | Destination | Skerries | Provider | Dublin Bus |
| Type | Bus | Distance | 200m | Stop | Rush Main Street | Route | 33x | Destination | Balbriggan | Provider | Dublin Bus |
| Type | Bus | Distance | 200m | Stop | Rush Main Street | Route | 33a | Destination | Balbriggan | Provider | Go-ahead Ireland |
| Type | Bus | Distance | 200m | Stop | Rush Main Street | Route | 33n | Destination | Mourne View | Provider | Nitelink, Dublin Bus |
| Type | Bus | Distance | 200m | Stop | Rush Main Street | Route | 33 | Destination | Balbriggan | Provider | Dublin Bus |
Your Mortgage and Insurance Tools
Check off the steps to purchase your new home
Use our Buying Checklist to guide you through the whole home-buying journey.
Budget calculator
Calculate how much you can borrow and what you'll need to save
BER Details
BER No: 118497726
Energy Performance Indicator: 280.23 kWh/m2/yr
Ad performance
- Views6,749
- Potential views if upgraded to an Advantage Ad11,001
Similar properties
€595,000
2 An Gort, Old Road, Rush, Co. Dublin, K56YX404 Bed · 3 Bath · Semi-D€650,000
2 The Links, Sundrive Road, Rush, Co. Dublin, K56XP714 Bed · 4 Bath · Detached€650,000
10 Clonrath Park, Lusk, Co. Dublin, K45PA004 Bed · 3 Bath · Detached€795,000
Fado, Sundrive Road, Rush, Co. Dublin, Rush, Co. Dublin, K56WV825 Bed · 2 Bath · Detached
€800,000
Maryville, Skerries Road, Great Common, Lusk, Co. Dublin, K45XR125 Bed · 3 Bath · Detached€815,000
Salmyia, South Shore Road, Rush, Dublin, Rush, Co. Dublin, K56TX244 Bed · 3 Bath · Detached€920,000
Coral Lodge, Ballykea, Skerries, Co. Dublin, K34AF444 Bed · 3 Bath · Detached€1,650,000
The Old Vicarage, Skerries Road, Rush, Co. Dublin, K56FK834 Bed · 3 Bath · Detached
Daft ID: 16002176

