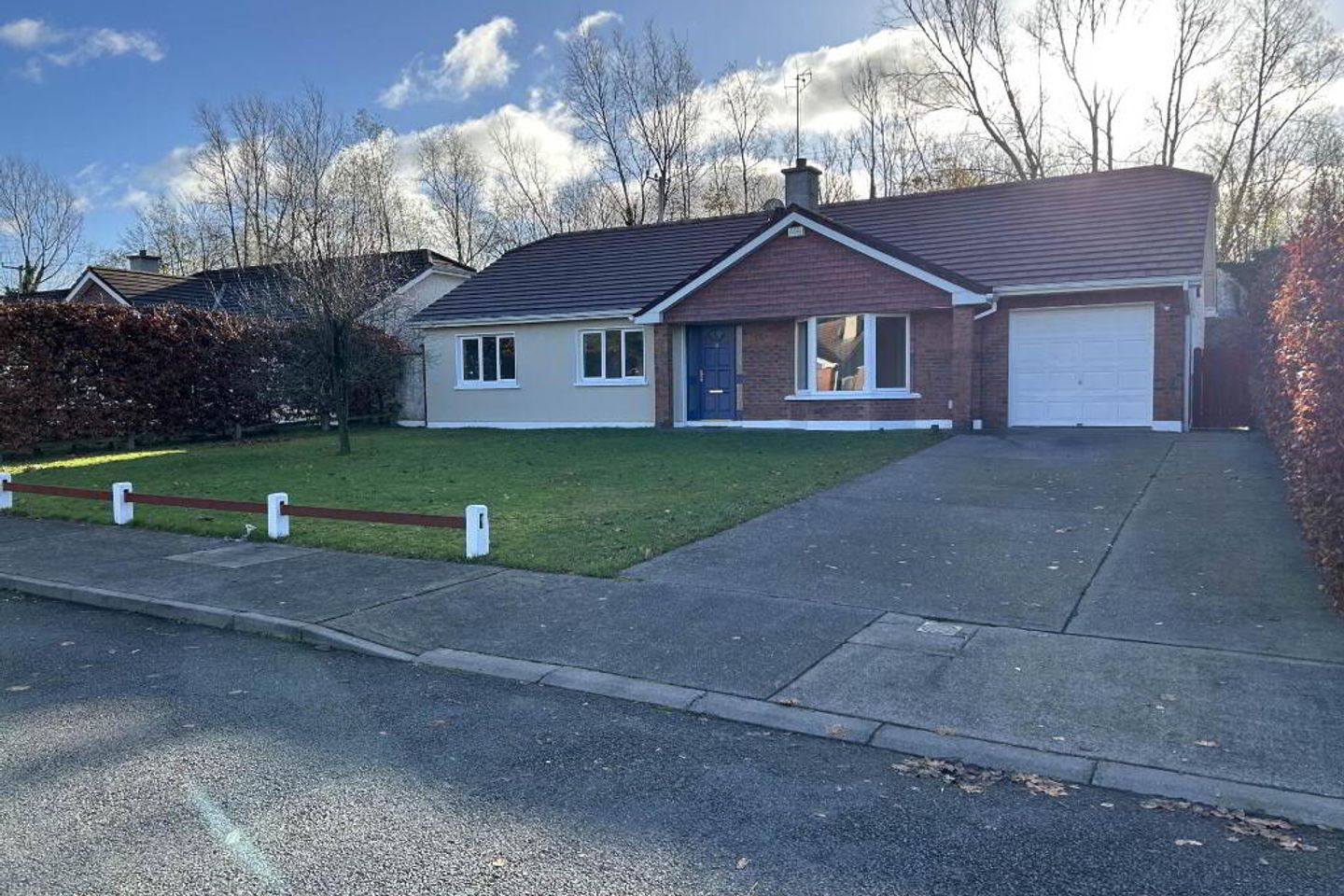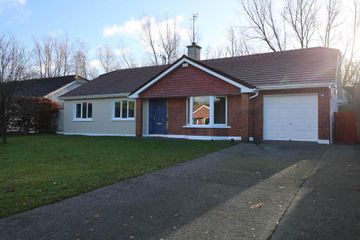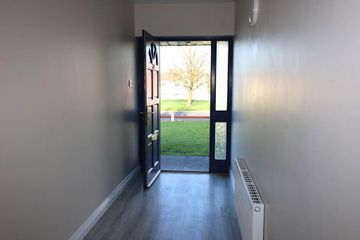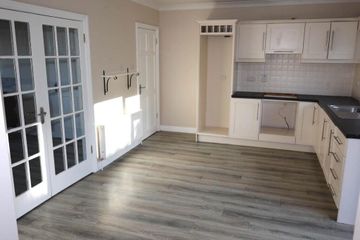



30 Cluain Ard, Roscrea, Co. Tipperary, E53DE29
€350,000
- Estimated Stamp Duty:€3,500
- Selling Type:By Private Treaty
- BER No:113705867
About this property
Highlights
- Duel Oil Fired and Solid fuel Central Heating
- Garage suitable for conversion to Office/ Living Accommodation
- Ample off street parking
- Wired for intruder alarm
- Private cul-de-sac development
Description
This exceptional four bedroomed detached bungalow with garage is located in the prestigious Cluain Ard development, just a short walk from Roscrea town centre. The dwelling is located to the rear of the development, privately nestled in its own cul-de-sac. Accommodation comprises of Entrance hallway, Living room, Kitchen/ Dining area, Utility Room, Four bedrooms, (Master bedroom en suite) and a family bathroom. The dwelling is one of the larger houses built in the development with a GIA of 140 sq. meters. The garage has direct access from the house and is suitable for conversion to an office/living accommodation. Front and rear gardens in lawn, Patio area to the rear. Side access. Driveway to the front with ample off street parking. Upvc double glazed windows and doors throughout, hardwood front door. Up and over garage door. Mature hedge line boundary to the front and concrete block boundary wall to the rear. Oil fired and Solid fuel central heating, wired for intruder alarm. All Mains services. Fibre Broadband connected. Viewing of this fabulous home is a must. Entrance Hall - 5.2m (17'1") x 1.45m (4'9") Wood flooring Living Room - 5m (16'5") x 4.35m (14'3") Wood flooring. Bay Window. Solid Fuel Boiler Stove. Kitchen/Dining Room - 5m (16'5") x 3.53m (11'7") Solid wood fitted kitchen. wood flooring. Utility - 3m (9'10") x 3m (9'10") Work top with sink fitted and press space underneath. Oil burner. Plumber for w/m and dryer. Bedroom 1 - 3.8m (12'6") x 3.65m (12'0") Wood flooring. En suite - 1.7m (5'7") x 1.36m (4'6") Tiled floor. Tiled Electric Shower unit. W.C. WHB. Bedroom 2 - 3.53m (11'7") x 3.92m (12'10") Wood flooring Bedroom 3 - 2.83m (9'3") x 3.55m (11'8") Wood Flooring. Bedroom 4 - 2.77m (9'1") x 3.47m (11'5") Wood flooring Bathroom - 1.88m (6'2") x 3.56m (11'8") Tiled floor. Bath with mixer tap shower. W.C WHB Garage - 2.95m (9'8") x 3.4m (11'2") Gable end window. Up and Over Garage door. Suitable for conversion to Office/Accommodation. Notice Please note we have not tested any apparatus, fixtures, fittings, or services. Interested parties must undertake their own investigation into the working order of these items. All measurements are approximate and photographs provided for guidance only.
The local area
The local area
Sold properties in this area
Stay informed with market trends
Local schools and transport

Learn more about what this area has to offer.
School Name | Distance | Pupils | |||
|---|---|---|---|---|---|
| School Name | Sacred Heart Primary School | Distance | 370m | Pupils | 173 |
| School Name | St Cronan's National School | Distance | 1.0km | Pupils | 28 |
| School Name | St Johns | Distance | 1.4km | Pupils | 163 |
School Name | Distance | Pupils | |||
|---|---|---|---|---|---|
| School Name | Corville National School | Distance | 1.6km | Pupils | 299 |
| School Name | St Anne's Special School Roscrea | Distance | 1.9km | Pupils | 48 |
| School Name | Dromakeen National School | Distance | 3.6km | Pupils | 180 |
| School Name | Scoil Mhuire Lismackin | Distance | 5.7km | Pupils | 117 |
| School Name | S N Cluain Lisc | Distance | 7.1km | Pupils | 72 |
| School Name | Gaelscoil An Tsli Dala | Distance | 7.5km | Pupils | 46 |
| School Name | Coolderry Central National School | Distance | 7.6km | Pupils | 86 |
School Name | Distance | Pupils | |||
|---|---|---|---|---|---|
| School Name | Colaiste Phobáil Ros Cré | Distance | 1.2km | Pupils | 595 |
| School Name | Cistercian College | Distance | 3.8km | Pupils | 279 |
| School Name | Our Ladys Secondary School | Distance | 16.9km | Pupils | 598 |
School Name | Distance | Pupils | |||
|---|---|---|---|---|---|
| School Name | St Fergal's College | Distance | 18.4km | Pupils | 368 |
| School Name | St. Brendan's Community School | Distance | 19.1km | Pupils | 847 |
| School Name | Borrisokane Community College | Distance | 21.9km | Pupils | 690 |
| School Name | Mountrath Community School | Distance | 22.2km | Pupils | 804 |
| School Name | St Josephs College | Distance | 24.4km | Pupils | 382 |
| School Name | Coláiste Naomh Cormac | Distance | 26.4km | Pupils | 306 |
| School Name | St. Joseph's Cbs Nenagh | Distance | 27.6km | Pupils | 714 |
Type | Distance | Stop | Route | Destination | Provider | ||||||
|---|---|---|---|---|---|---|---|---|---|---|---|
| Type | Bus | Distance | 640m | Stop | Roscrea Abbey Street | Route | 735 | Destination | Nenagh Retail Park | Provider | J.j Kavanagh & Sons |
| Type | Bus | Distance | 640m | Stop | Roscrea Abbey Street | Route | 850 | Destination | Athlone | Provider | Tfi Local Link Laois Offaly |
| Type | Bus | Distance | 640m | Stop | Roscrea Abbey Street | Route | 735 | Destination | Old Cratloe Road | Provider | J.j Kavanagh & Sons |
Type | Distance | Stop | Route | Destination | Provider | ||||||
|---|---|---|---|---|---|---|---|---|---|---|---|
| Type | Bus | Distance | 650m | Stop | Roscrea Abbey Street | Route | 850 | Destination | Roscrea | Provider | Tfi Local Link Laois Offaly |
| Type | Bus | Distance | 650m | Stop | Roscrea Abbey Street | Route | 735 | Destination | Portlaoise Centre | Provider | J.j Kavanagh & Sons |
| Type | Bus | Distance | 650m | Stop | Roscrea Abbey Street | Route | 850 | Destination | Thurles | Provider | Tfi Local Link Laois Offaly |
| Type | Bus | Distance | 650m | Stop | Roscrea Abbey Street | Route | 834 | Destination | Portlaoise Kilminchy | Provider | Tfi Local Link Laois Offaly |
| Type | Bus | Distance | 650m | Stop | Roscrea Abbey Street | Route | 735 | Destination | Dublin Airport | Provider | J.j Kavanagh & Sons |
| Type | Bus | Distance | 650m | Stop | Roscrea Abbey Street | Route | 834 | Destination | Roscrea | Provider | Tfi Local Link Laois Offaly |
| Type | Bus | Distance | 930m | Stop | Roscrea Castle Street | Route | 854 | Destination | Nenagh | Provider | Tfi Local Link Tipperary |
Your Mortgage and Insurance Tools
Check off the steps to purchase your new home
Use our Buying Checklist to guide you through the whole home-buying journey.
Budget calculator
Calculate how much you can borrow and what you'll need to save
BER Details
BER No: 113705867
Statistics
- 21/11/2025Entered
- 3,353Property Views
- 5,465
Potential views if upgraded to a Daft Advantage Ad
Learn How
Daft ID: 16438374

