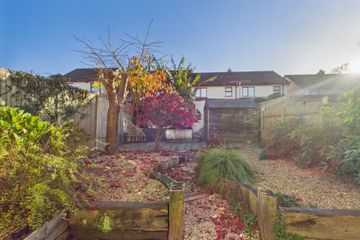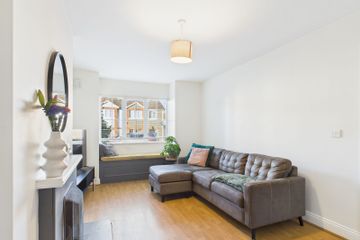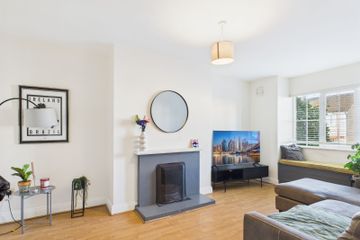



30 The Crescent, Fairfield Park, Waterford City Centre, X91YA44
€260,000
- Price per m²:€2,653
- Estimated Stamp Duty:€2,600
- Selling Type:By Private Treaty
About this property
Highlights
- Landscaped Rear Garden – with mature planting and paved patio area
- Bright Open-Plan Kitchen & Dining Area – with sliding doors opening to the garden
- Cozy Dining Nook – perfect for family meals
- Off-Street Parking – to the front of the property
- Convenient Location – close to schools, shops, public transport, and the Outer Ring Road
Description
Herterich Auctioneers is pleased to present 30 Fairfield Park, a well-maintained three-bedroom semi-detached home located in a popular and convenient residential area of Waterford City. With a C2 energy rating, the property offers efficient and comfortable living within easy reach of schools, shops, public transport and the Outer Ring Road. The location is particularly appealing for those who value easy access both to the city and to the coast, with Tramore only a short drive away, offering beaches, cafés, leisure facilities and scenic walking routes—making this home well positioned for work, family life and weekend recreation. The accommodation includes a welcoming entrance hall leading to a bright sitting room, where a stylish window seat provides an attractive focal point and a comfortable place to unwind. The open-plan kitchen and dining area at the rear features a cosy dining nook and benefits from excellent natural light through sliding doors that open directly onto the garden. A guest WC completes the ground floor. Upstairs, there are three well-proportioned bedrooms, including a master bedroom with sliderobes and an en-suite shower room, along with a main family bathroom. The rear garden has been thoughtfully landscaped with mature planting and a paved patio area that creates a private and enjoyable outdoor space, ideal for dining or relaxing. Off-street parking is available to the front of the property, and a gated side entrance provides practical access to the rear garden. 30 Fairfield Park offers an excellent blend of convenience, comfort and lifestyle appeal, making it a strong choice for first-time buyers, families or those seeking a quality home close to both Waterford City and Tramore. Viewings are highly recommended through Herterich Auctioneers. Entrance hallway 5.06m (16'7") x 0.9m (2'11") Laminate wood flooring. Living room 5.07m (16'8") x 3.26m (10'8") Laminate wood flooring, feature fire open fire. Kitchen 2.89m (9'6") x 5.27m (17'3") Ceramic tiled flooring, fitted kitchen and sliding double doors to the rear garden. Guest w.c. 1.92m (6'4") x 0.89m (2'11") w.h, w.h.b, Laminate wood flooring. Landing 3.31m (10'10") x 2.03m (6'8") Hot press with immersion and carpeted flooring, Bedroom 1 3.17m (10'5") x 2.49m (8'2") Sliderobes, carpet flooring. En-Suite 2.43m (8'0") x 1.13m (3'8") Shower , w.c and .h..b Bedroom 2 3.41m (11'2") x 2.63m (8'8") Built in wardrobe. Carpet flooring Bedroom 3 2.48m (8'2") x 2.63m (8'8") Bathroom 2.06m (6'9") x 2.06m (6'9") Bath, w.c and w.h.b. SERVICES Mains water, electricity and sewerage. Gas fired central heating. INCLUSIONS Appliances
Standard features
The local area
The local area
Sold properties in this area
Stay informed with market trends
Local schools and transport

Learn more about what this area has to offer.
School Name | Distance | Pupils | |||
|---|---|---|---|---|---|
| School Name | St. Martins Special School | Distance | 840m | Pupils | 101 |
| School Name | Scoil Lorcain Boys National School | Distance | 960m | Pupils | 333 |
| School Name | St Ursula's National School | Distance | 1.4km | Pupils | 627 |
School Name | Distance | Pupils | |||
|---|---|---|---|---|---|
| School Name | Scoil Naomh Eoin Le Dia | Distance | 1.9km | Pupils | 245 |
| School Name | Christ Church National School | Distance | 2.1km | Pupils | 123 |
| School Name | Newtown Junior School | Distance | 2.1km | Pupils | 113 |
| School Name | St Declan's National School | Distance | 2.2km | Pupils | 415 |
| School Name | St Pauls Boys National School | Distance | 2.2km | Pupils | 236 |
| School Name | Mount Sion Primary School | Distance | 2.4km | Pupils | 359 |
| School Name | Presentation Primary School | Distance | 2.4km | Pupils | 439 |
School Name | Distance | Pupils | |||
|---|---|---|---|---|---|
| School Name | St Angela's Secondary School | Distance | 1.3km | Pupils | 958 |
| School Name | Newtown School | Distance | 2.0km | Pupils | 406 |
| School Name | Gaelcholáiste Phort Láirge | Distance | 2.0km | Pupils | 158 |
School Name | Distance | Pupils | |||
|---|---|---|---|---|---|
| School Name | De La Salle College | Distance | 2.2km | Pupils | 1031 |
| School Name | Presentation Secondary School | Distance | 2.2km | Pupils | 413 |
| School Name | Mount Sion Cbs Secondary School | Distance | 2.4km | Pupils | 469 |
| School Name | Waterpark College | Distance | 2.4km | Pupils | 589 |
| School Name | St Paul's Community College | Distance | 2.6km | Pupils | 760 |
| School Name | Our Lady Of Mercy Secondary School | Distance | 3.0km | Pupils | 498 |
| School Name | Abbey Community College | Distance | 3.4km | Pupils | 998 |
Type | Distance | Stop | Route | Destination | Provider | ||||||
|---|---|---|---|---|---|---|---|---|---|---|---|
| Type | Bus | Distance | 320m | Stop | Beech Court | Route | W3 | Destination | The Quay | Provider | Bus Éireann Waterford |
| Type | Bus | Distance | 340m | Stop | Avondale | Route | W3 | Destination | The Quay | Provider | Bus Éireann Waterford |
| Type | Bus | Distance | 400m | Stop | Airport Road Roundabout | Route | W3 | Destination | The Quay | Provider | Bus Éireann Waterford |
Type | Distance | Stop | Route | Destination | Provider | ||||||
|---|---|---|---|---|---|---|---|---|---|---|---|
| Type | Bus | Distance | 580m | Stop | Grange Cohan | Route | W3 | Destination | The Quay | Provider | Bus Éireann Waterford |
| Type | Bus | Distance | 790m | Stop | Kilcohan Park | Route | W3 | Destination | The Quay | Provider | Bus Éireann Waterford |
| Type | Bus | Distance | 840m | Stop | Saint Johns Park | Route | W3 | Destination | The Quay | Provider | Bus Éireann Waterford |
| Type | Bus | Distance | 1.1km | Stop | Pearse Park | Route | W3 | Destination | The Quay | Provider | Bus Éireann Waterford |
| Type | Bus | Distance | 1.1km | Stop | Lower Grange | Route | W3 | Destination | The Quay | Provider | Bus Éireann Waterford |
| Type | Bus | Distance | 1.2km | Stop | Lower Grange | Route | W3 | Destination | The Quay | Provider | Bus Éireann Waterford |
| Type | Bus | Distance | 1.3km | Stop | Saint Catherine's Grange | Route | W5 | Destination | Oakwood | Provider | Bus Éireann Waterford |
Your Mortgage and Insurance Tools
Check off the steps to purchase your new home
Use our Buying Checklist to guide you through the whole home-buying journey.
Budget calculator
Calculate how much you can borrow and what you'll need to save
A closer look
BER Details
Statistics
- 21/11/2025Entered
- 2,492Property Views
- 4,062
Potential views if upgraded to a Daft Advantage Ad
Learn How
Daft ID: 16438458

