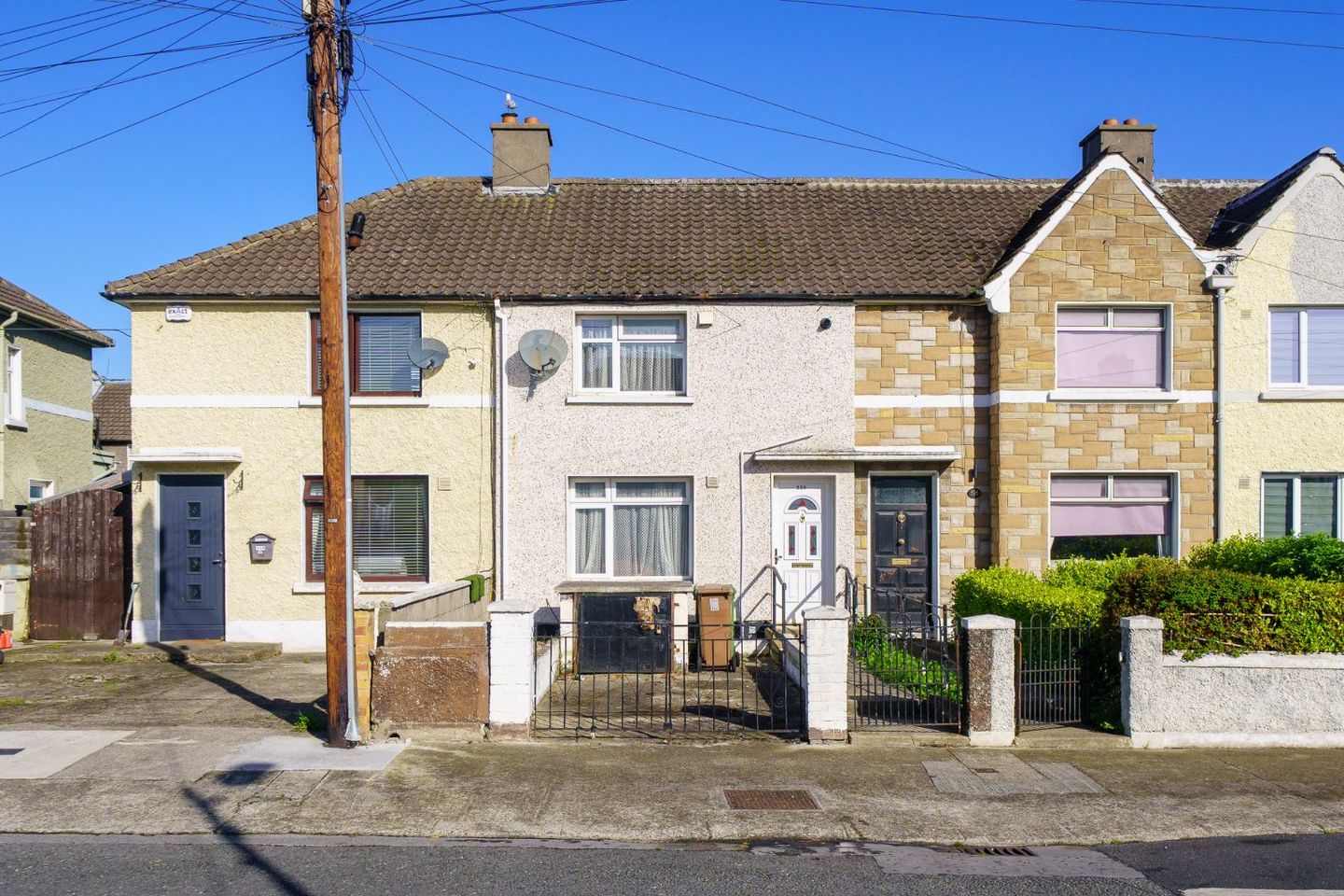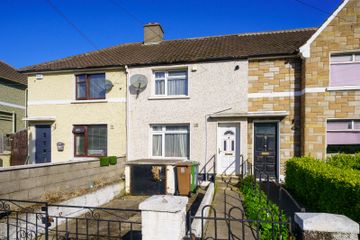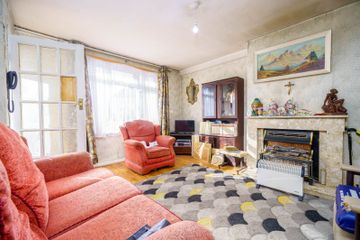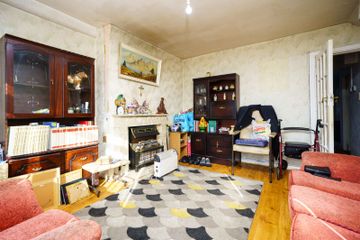



328 Landen Road, Dublin 10, Ballyfermot, Dublin 10, D10YF64
€295,000
- Price per m²:€3,391
- Estimated Stamp Duty:€2,950
- Selling Type:By Private Treaty
- BER No:113877971
Make your move
About this property
Highlights
- - Gas central heating
- - Double glazed windows
- - Popular location
- - Year of construction approx. 1947
- - Close to Dublin City Centre
Description
Berkeley & Associates are delighted to present this charming three-bedroom mid-terrace home, featuring a rear extension and a spacious, sunny back garden. This property boasts a gated driveway and a separate pedestrian entrance leading to an attractive façade. The entrance hall has a tiled floor and leads to a spacious living room with timber flooring. The rear hallway also features tiled flooring and provides access to a generous kitchen with ample counter and cupboard space. A large, fully tiled bathroom with an electric shower is located adjacent to the kitchen. At the end of the hall is a downstairs bedroom that could easily serve as a home office. The garden offers an ideal space to relax and entertain. Upstairs comprises three double bedrooms. The attic is accessed via the landing. Landen Road is situated within a quiet residential district, close to the neighbouring villages of Inchicore and Ballyfermot. The location is well-serviced by excellent public transport links, with the Chapelizod Bypass and M50 motorway easily accessible. Liffey Valley Shopping Centre is also within close reach. Ballyfermot offers a wide range of excellent amenities, including a selection of well-regarded primary and secondary schools, Ballyfermot College of Further Education, and a variety of sports, leisure facilities, local shops, and convenience stores. This property is sure to appeal to first-time buyers, investors, and those looking to trade down. Early viewing is highly recommended to fully appreciate all that this home has to offer. Accommodation Hall (1.30m x 4.07m) Spacious with timber flooring. Living Room (3.81m x 4.30m) Timber flooring with large window to the front of the property providing excellent natural light. Kitchen (4.73m x 2.40m) Spacious Kitchen with timber flooring. Bathroom (1.99m x 2.38m) Modern bathroom with shower area, W.C., wash hand basin with fully tiled floor and walled tiled around shower area. Bedroom (3.00m x 2.95m) Spacious double bedroom with timber flooring and large window to the rear of the property providing excellent natural light. Landing (0.82m x 0.78m) Carpets. Master Bedroom (4.73m x 3.24m) Spacious double bedroom with carpets and large window to the front of the property providing excellent natural light. Bedroom (2.49m x 3.46m) Spacious double bedroom with carpets Bedroom (2.14m x 2.58m) Spacious double bedroom with carpets. Outside Spacious private back garden to the rear. All measurements are approximate and for guidance only.
The local area
The local area
Sold properties in this area
Stay informed with market trends
Local schools and transport

Learn more about what this area has to offer.
School Name | Distance | Pupils | |||
|---|---|---|---|---|---|
| School Name | St Gabriel's National School | Distance | 550m | Pupils | 234 |
| School Name | St Raphael's Primary School | Distance | 580m | Pupils | 377 |
| School Name | St Michael's National School | Distance | 610m | Pupils | 331 |
School Name | Distance | Pupils | |||
|---|---|---|---|---|---|
| School Name | Bluebell National School | Distance | 890m | Pupils | 125 |
| School Name | St Patrick's National School Chapelizod | Distance | 1.1km | Pupils | 202 |
| School Name | Scoil Mhuire Gan Smal | Distance | 1.3km | Pupils | 330 |
| School Name | Chapelizod National School | Distance | 1.3km | Pupils | 30 |
| School Name | Bainrion Na Naingeal | Distance | 1.4km | Pupils | 171 |
| School Name | Mary Queen Of Angels 2 | Distance | 1.5km | Pupils | 112 |
| School Name | St Louise De Marillac Primary School | Distance | 1.5km | Pupils | 249 |
School Name | Distance | Pupils | |||
|---|---|---|---|---|---|
| School Name | St. Dominic's College Ballyfermot | Distance | 730m | Pupils | 323 |
| School Name | Kylemore College | Distance | 900m | Pupils | 466 |
| School Name | St. Seton's Secondary School | Distance | 1.0km | Pupils | 778 |
School Name | Distance | Pupils | |||
|---|---|---|---|---|---|
| School Name | St Johns College De La Salle | Distance | 1.0km | Pupils | 283 |
| School Name | Mercy Secondary School | Distance | 1.5km | Pupils | 328 |
| School Name | Caritas College | Distance | 1.6km | Pupils | 169 |
| School Name | Drimnagh Castle Secondary School | Distance | 1.7km | Pupils | 506 |
| School Name | Our Lady Of Mercy Secondary School | Distance | 1.9km | Pupils | 280 |
| School Name | Assumption Secondary School | Distance | 2.0km | Pupils | 286 |
| School Name | Palmerestown Community School | Distance | 2.5km | Pupils | 773 |
Type | Distance | Stop | Route | Destination | Provider | ||||||
|---|---|---|---|---|---|---|---|---|---|---|---|
| Type | Bus | Distance | 120m | Stop | Decies Road | Route | 60 | Destination | John Rogerson Qy | Provider | Dublin Bus |
| Type | Bus | Distance | 140m | Stop | Thomond Road | Route | 60 | Destination | Red Cow Luas | Provider | Dublin Bus |
| Type | Bus | Distance | 160m | Stop | Thomond Road | Route | 60 | Destination | John Rogerson Qy | Provider | Dublin Bus |
Type | Distance | Stop | Route | Destination | Provider | ||||||
|---|---|---|---|---|---|---|---|---|---|---|---|
| Type | Bus | Distance | 170m | Stop | Ramillies Road | Route | 60 | Destination | Red Cow Luas | Provider | Dublin Bus |
| Type | Bus | Distance | 190m | Stop | Landen Road | Route | 60 | Destination | Red Cow Luas | Provider | Dublin Bus |
| Type | Bus | Distance | 240m | Stop | Garryowen Road | Route | 60 | Destination | John Rogerson Qy | Provider | Dublin Bus |
| Type | Bus | Distance | 240m | Stop | Kylemore Avenue | Route | 860 | Destination | Park West Hotel | Provider | Express Bus |
| Type | Bus | Distance | 240m | Stop | Kylemore Avenue | Route | S4 | Destination | Ucd Belfield | Provider | Go-ahead Ireland |
| Type | Bus | Distance | 240m | Stop | Kylemore Avenue | Route | 60 | Destination | John Rogerson Qy | Provider | Dublin Bus |
| Type | Bus | Distance | 270m | Stop | Kylemore Avenue | Route | 60 | Destination | Red Cow Luas | Provider | Dublin Bus |
Your Mortgage and Insurance Tools
Check off the steps to purchase your new home
Use our Buying Checklist to guide you through the whole home-buying journey.
Budget calculator
Calculate how much you can borrow and what you'll need to save
BER Details
BER No: 113877971
Ad performance
- Views4,150
- Potential views if upgraded to an Advantage Ad6,765
Similar properties
€290,000
46 Collinstown Grove, Clondalkin, Dublin 223 Bed · 1 Bath · Terrace€295,000
3 Cleggan Park, Dublin 10, Ballyfermot, Dublin 10, D10WR263 Bed · 1 Bath · Terrace€299,000
142 Landen Road, Dublin 10, Ballyfermot, Dublin 10, D10TK653 Bed · 2 Bath · Apartment€315,000
64 Cloiginn Avenue, Dublin 10, Ballyfermot, Dublin 10, D10XW223 Bed · 1 Bath · End of Terrace
€319,950
160 Landen Road, Ballyfermot, Dublin 10, D10HH043 Bed · 1 Bath · Terrace€320,000
330 Ballyfermot Road, Dublin 10, Ballyfermot, Dublin 10, D10FV593 Bed · 2 Bath · Terrace€325,000
256 Cooley Road, Drimnagh, Dublin 12, D12K3863 Bed · 1 Bath · Terrace€325,000
Apartment 93, The Tramyard, Inchicore, Dublin 8, D08F7503 Bed · 1 Bath · Apartment€340,000
43 Cedar Brook Place, Cherry Orchard, Cherry Orchard, Dublin 22, D10PW843 Bed · 2 Bath · Terrace€345,000
Apartment 65, The Tramyard, Inchicore, Dublin 8, D08W1803 Bed · 1 Bath · Apartment€345,000
1 Wheatfields Court, Clondalkin, Dublin 22, D22FW313 Bed · 1 Bath · Semi-D€345,000
Apartment 16, Wheaton Court, Inchicore, Dublin 8, D08WR503 Bed · 2 Bath · Apartment
Daft ID: 16302099

