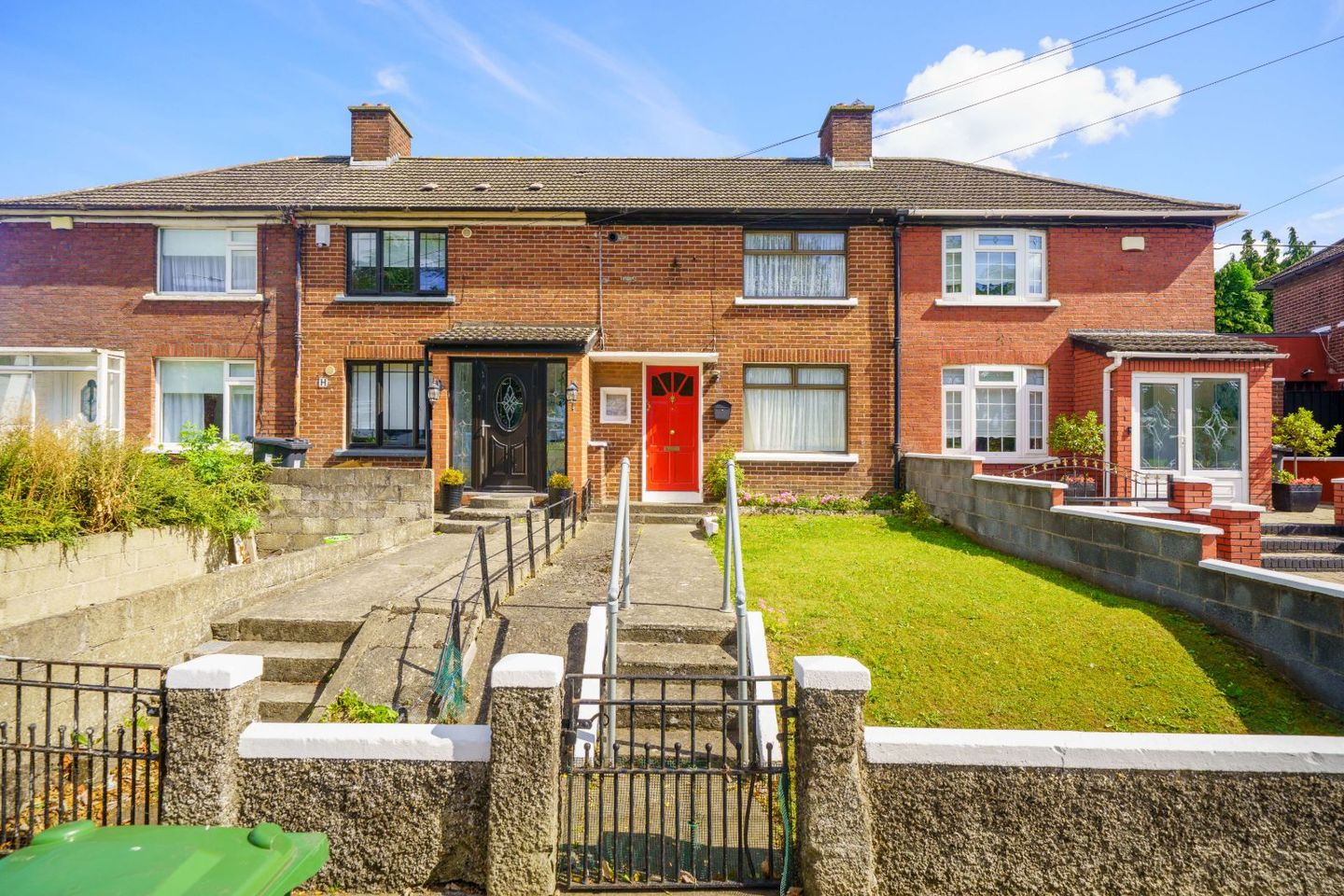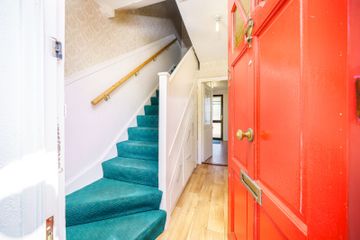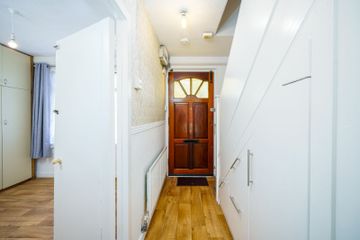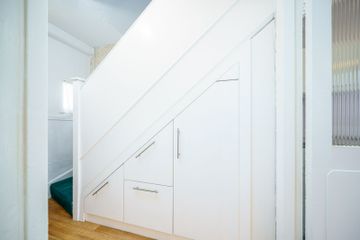



328 Le Fanu Road, Dublin 10, Ballyfermot, Dublin 10, D10N792
€295,000
- Price per m²:€4,917
- Estimated Stamp Duty:€2,950
- Selling Type:By Private Treaty
- BER No:118726868
Make your move
Offers in progress
This property is for sale by Private Treaty
- Bidder 0259€320,00013:48 - 15/10/2025
- Bidder 5036€319,00011:16 - 17/09/2025
- Bidder 9695€318,00017:28 - 16/09/2025
- Bidder 5036€317,00008:24 - 16/09/2025
- Bidder 9695€315,00017:04 - 15/09/2025
- Bidder 5036€314,00016:15 - 15/09/2025
- Bidder 9695€313,00010:17 - 15/09/2025
- Bidder 8628€312,00016:19 - 08/09/2025
- Bidder 8381€310,00013:25 - 05/09/2025
About this property
Highlights
- Well maintained
- Gas-fired central heating
- Located opposite Le Fanu Park
- Close proximity to Dublin City Centre
- Outstanding public transport links
Description
Berkeley & Associates are delighted to bring to the market this fantastic 2-Bed Mid-Terrace House. The property has been very well maintained by its current owners and is located opposite the beautiful Le Fanu Park. This home offers excellent living accommodation, featuring a spacious hallway on entry, a good-sized living room to the front, and a bright open-plan kitchen/dining area to the rear, with a back door leading out to a sunny rear garden. Upstairs, there are two generously sized bedrooms and a main bathroom. This is a sought-after location, offering a wealth of local amenities right on your doorstep, including Le Fanu Park, excellent schools, churches, shops, and sporting facilities. Just a 15-minute drive from Dublin City Centre, the property also benefits from excellent public transport links, making commuting very convenient. Additionally, the renowned Liffey Valley Shopping Centre is within close proximity, offering a wide array of retail, dining, and entertainment options. ________________________________________ Accommodation Hallway (1.74m x 2.72m) Timber flooring with understairs storage. Living Room (2.97m x 2.72m) Timber flooring, built-in storage units, and a large front-facing window providing ample natural light. Kitchen (2.46m x 3.32m) Timber flooring, fitted wall and floor units with work surfaces, incorporating oven, hob, and fridge/freezer. Dining Area (2.35m x 3.32m) Spacious dining area to accommodate a dining table and chairs, with timber flooring. Bedroom 1 (4.85m x 3.34m) Large double bedroom with carpet flooring, a large window, and the gas boiler located in the corner. Bedroom 2 (2.95m x 2.70m) Good-sized double bedroom with carpet flooring. Bathroom (1.76m x 1.79m) Modern bathroom with shower unit, W.C., wash hand basin, fitted mirror, and fully tiled walls and floor. Landing (0.76m x 0.85m) Carpeted. All measurements are approximate and for guidance only.
The local area
The local area
Sold properties in this area
Stay informed with market trends
Local schools and transport

Learn more about what this area has to offer.
School Name | Distance | Pupils | |||
|---|---|---|---|---|---|
| School Name | St Raphael's Primary School | Distance | 640m | Pupils | 377 |
| School Name | St Michael's National School | Distance | 640m | Pupils | 331 |
| School Name | St Gabriel's National School | Distance | 640m | Pupils | 234 |
School Name | Distance | Pupils | |||
|---|---|---|---|---|---|
| School Name | Bainrion Na Naingeal | Distance | 960m | Pupils | 171 |
| School Name | Mary Queen Of Angels 2 | Distance | 980m | Pupils | 112 |
| School Name | St Louise De Marillac Primary School | Distance | 1.1km | Pupils | 249 |
| School Name | St Patrick's National School Chapelizod | Distance | 1.3km | Pupils | 202 |
| School Name | St Ultan's Primary School | Distance | 1.3km | Pupils | 364 |
| School Name | Bluebell National School | Distance | 1.4km | Pupils | 125 |
| School Name | Chapelizod National School | Distance | 1.4km | Pupils | 30 |
School Name | Distance | Pupils | |||
|---|---|---|---|---|---|
| School Name | St Johns College De La Salle | Distance | 570m | Pupils | 283 |
| School Name | St. Seton's Secondary School | Distance | 660m | Pupils | 778 |
| School Name | Kylemore College | Distance | 710m | Pupils | 466 |
School Name | Distance | Pupils | |||
|---|---|---|---|---|---|
| School Name | St. Dominic's College Ballyfermot | Distance | 800m | Pupils | 323 |
| School Name | Caritas College | Distance | 1.2km | Pupils | 169 |
| School Name | Palmerestown Community School | Distance | 1.9km | Pupils | 773 |
| School Name | Drimnagh Castle Secondary School | Distance | 2.1km | Pupils | 506 |
| School Name | Mercy Secondary School | Distance | 2.1km | Pupils | 328 |
| School Name | Mount Sackville Secondary School | Distance | 2.3km | Pupils | 654 |
| School Name | Assumption Secondary School | Distance | 2.4km | Pupils | 286 |
Type | Distance | Stop | Route | Destination | Provider | ||||||
|---|---|---|---|---|---|---|---|---|---|---|---|
| Type | Bus | Distance | 370m | Stop | Ballyfermot Parade | Route | G1 | Destination | Red Cow Luas | Provider | Dublin Bus |
| Type | Bus | Distance | 370m | Stop | Ballyfermot Parade | Route | G2 | Destination | Liffey Valley Sc | Provider | Dublin Bus |
| Type | Bus | Distance | 370m | Stop | Ballyfermot Parade | Route | L55 | Destination | Palmerstown | Provider | Go-ahead Ireland |
Type | Distance | Stop | Route | Destination | Provider | ||||||
|---|---|---|---|---|---|---|---|---|---|---|---|
| Type | Bus | Distance | 370m | Stop | Ballyfermot Parade | Route | S4 | Destination | Liffey Valley Sc | Provider | Go-ahead Ireland |
| Type | Bus | Distance | 380m | Stop | Ballyfermot Parade | Route | L55 | Destination | Chapelizod | Provider | Go-ahead Ireland |
| Type | Bus | Distance | 380m | Stop | Ballyfermot Parade | Route | S4 | Destination | Ucd Belfield | Provider | Go-ahead Ireland |
| Type | Bus | Distance | 380m | Stop | Ballyfermot Parade | Route | G1 | Destination | Spencer Dock | Provider | Dublin Bus |
| Type | Bus | Distance | 380m | Stop | Ballyfermot Parade | Route | G2 | Destination | Spencer Dock | Provider | Dublin Bus |
| Type | Bus | Distance | 400m | Stop | Kylemore Avenue | Route | 860 | Destination | Aston Quay | Provider | Express Bus |
| Type | Bus | Distance | 400m | Stop | Kylemore Avenue | Route | S4 | Destination | Liffey Valley Sc | Provider | Go-ahead Ireland |
Your Mortgage and Insurance Tools
Check off the steps to purchase your new home
Use our Buying Checklist to guide you through the whole home-buying journey.
Budget calculator
Calculate how much you can borrow and what you'll need to save
BER Details
BER No: 118726868
Ad performance
- Date listed29/08/2025
- Views6,935
- Potential views if upgraded to an Advantage Ad11,304
Similar properties
€274,950
44 Ballyfermot Parade, Dublin 10, Ballyfermot, Dublin 10, D10R6592 Bed · 1 Bath · Terrace€275,000
Apartment 31a, Emmet House, Emmet Court, Inchicore, Dublin 8, D08H0X92 Bed · 1 Bath · Apartment€275,000
Apartment 22, The Academy, Park West Pointe, Yeats Way, Park West, Dublin 12, D12XP892 Bed · 2 Bath · Apartment€280,000
3 Ballyneety Road, Dublin 10, Ballyfermot, Dublin 10, D10AX522 Bed · 2 Bath · Terrace
€280,000
60 The Steeples, Saint Laurence Road, Chapelizod, Dublin 20, D20FF412 Bed · 1 Bath · Apartment€285,000
137 Decies Road, Dublin 10, Ballyfermot, Dublin 10, D10PY032 Bed · 1 Bath · Terrace€290,000
46 Collinstown Grove, Clondalkin, Dublin 223 Bed · 1 Bath · Terrace€295,000
85 The Steeples, Chapelizod, Dublin 202 Bed · 1 Bath · Apartment€295,000
3 Cleggan Park, Dublin 10, Ballyfermot, Dublin 10, D10WR263 Bed · 1 Bath · Terrace€295,000
17 Carrow Road, Drimnagh, Dublin 122 Bed · 1 Bath · Terrace€299,000
142 Landen Road, Dublin 10, Ballyfermot, Dublin 10, D10TK653 Bed · 2 Bath · Apartment€299,000
2 Ballyfermot Avenue, Dublin 10, Ballyfermot, Dublin 10, D10VP892 Bed · 1 Bath · Semi-D
Daft ID: 16274955

