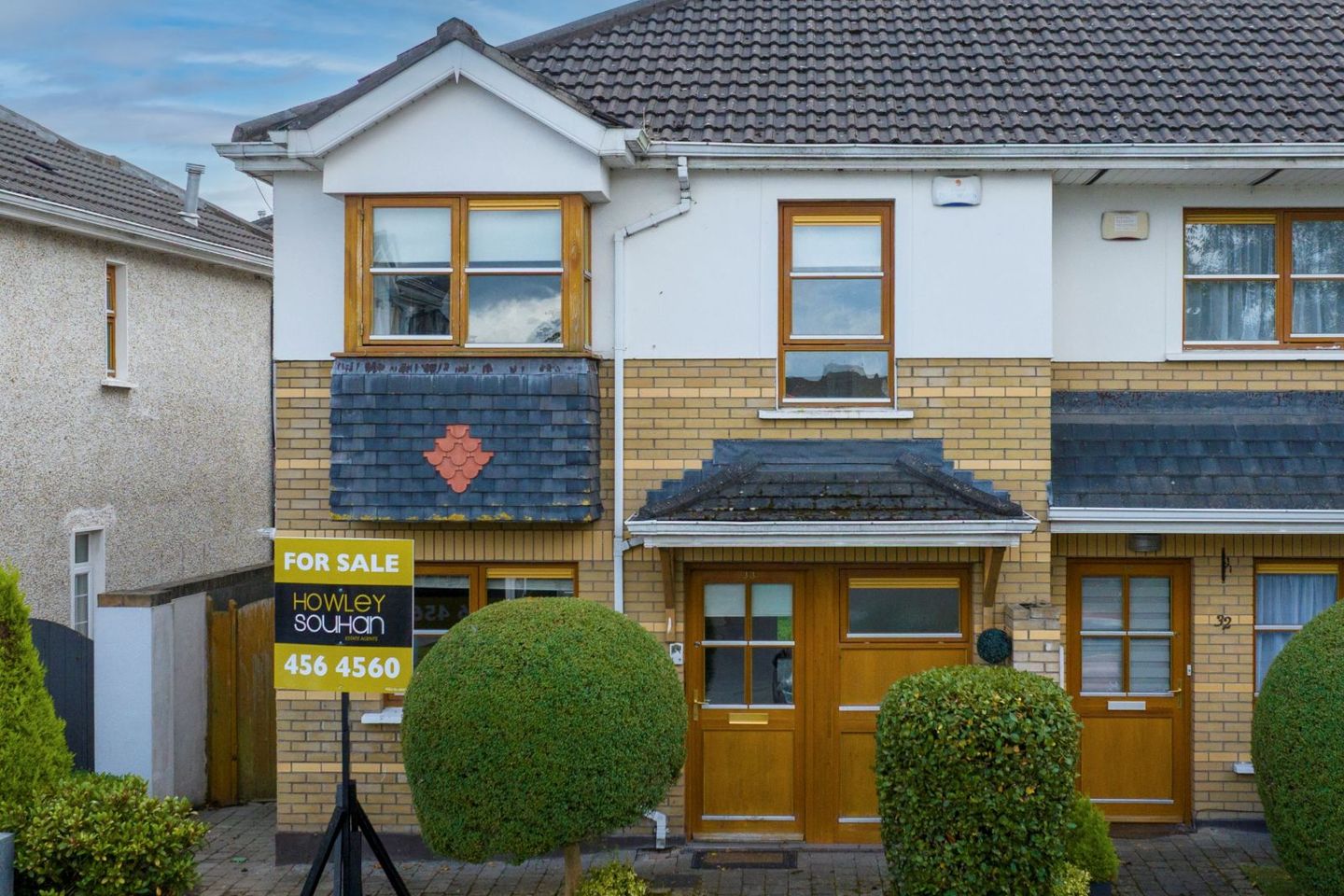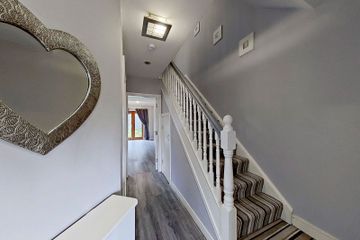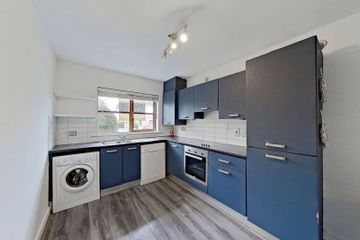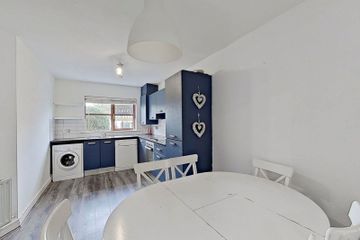



33 Belfry Square, Citywest, Co. Dublin, D24V048
€380,000
- Price per m²:€4,000
- Estimated Stamp Duty:€3,800
- Selling Type:By Private Treaty
- BER No:118726223
About this property
Highlights
- Approx. 95.37 sq.m.
- Quiet cul-de-sac opposite a well maintained communal green area
- Gas fired radiator central heating
- Double glazed windows
- South facing rear garden with side access, patio area and timber shed
Description
Howley Souhan are delighted to bring to the market this bright and spacious three-bedroom end of terrace house situated in the popular Belfry estate. This property will appeal to all first-time buyers keen to get their foot on the property ladder. Accommodation briefly comprises of entrance hallway with understairs storage and separate guest w.c., L-shaped living room, kitchen/diner on the ground floor. Upstairs there are three generous sized bedrooms, master en-suite shower room and family bathroom. The south facing rear garden is a mixture of lawn and patio area with concrete block walls on two sides and attractive fencing on the third. Both resident and visitor parking are communal to the front. This family home is within easy reach of Citywest Shopping Centre and Business Park as well as a vast array of amenities including primary and secondary schools, local shops and soon to be completed library. There is easy access to the N81, M7, and M50 motorways as well as various bus routes serving the local community and the city centre. The Fortunestown LUAS station opposite Citywest Shopping Centre is less than a 10 minute walk away. ACCOMMODATION Ground Floor: Entrance Hall: With laminate flooring, radiator cover and understairs storage. Guest W.C.: Two piece white suite, laminate timber flooring, radiator cover and window for natural light and ventilation. Living Room: 5.1m x 3.4m and 2.4m x 2.32m L-shaped room with double patio doors to rear garden. Laminate timber flooring. Kitchen: 5.16m x 3.19m (max) Eye and floor level kitchen units with fridge freezer, washing machine, dishwasher, oven, hob and extractor fan. Double doors to living room. First Floor: Landing: With hot press and access to attic. Master Bedroom: 4.1m x 2.71m to the front with laminate timber flooring, bay window and built in wardrobes. En-suite: 2.19m x 0.97m with timber flooring, two piece white suite, shower unit and window for natural light and ventilation. Rear Bedroom: 3.45m x 2.66m with laminate timber flooring and built in wardrobe. Third Bedroom: 3.01m x 2.32m with laminate timber flooring and built in wardrobe. Bathroom: 2.24m x 2.11m Three piece white suite. Timber floor and tiled splashback and around bath. Window for natural light and ventilation. Outside: Rear Garden: 10.7m x 6.32m south facing garden with patio area, shed and side access.
The local area
The local area
Sold properties in this area
Stay informed with market trends
Local schools and transport

Learn more about what this area has to offer.
School Name | Distance | Pupils | |||
|---|---|---|---|---|---|
| School Name | St Thomas Junior National School | Distance | 750m | Pupils | 308 |
| School Name | St Thomas Senior School | Distance | 830m | Pupils | 357 |
| School Name | St Aidan's National School | Distance | 1.3km | Pupils | 244 |
School Name | Distance | Pupils | |||
|---|---|---|---|---|---|
| School Name | St Brigids Brookfield | Distance | 1.4km | Pupils | 212 |
| School Name | Scoil Chaitlin Maude | Distance | 1.4km | Pupils | 300 |
| School Name | Scoil Cnoc Mhuire Sin | Distance | 1.5km | Pupils | 146 |
| School Name | Knockmore Junior | Distance | 1.5km | Pupils | 151 |
| School Name | Tallaght Community National School | Distance | 1.7km | Pupils | 142 |
| School Name | Scoil Aoife Cns | Distance | 1.7km | Pupils | 357 |
| School Name | Rathcoole Etns | Distance | 1.8km | Pupils | 119 |
School Name | Distance | Pupils | |||
|---|---|---|---|---|---|
| School Name | Mount Seskin Community College | Distance | 430m | Pupils | 327 |
| School Name | Killinarden Community School | Distance | 1.2km | Pupils | 508 |
| School Name | St Aidan's Community School | Distance | 1.2km | Pupils | 561 |
School Name | Distance | Pupils | |||
|---|---|---|---|---|---|
| School Name | Coláiste Pobail Fóla | Distance | 1.7km | Pupils | 658 |
| School Name | St Marks Community School | Distance | 2.4km | Pupils | 924 |
| School Name | Old Bawn Community School | Distance | 3.0km | Pupils | 1032 |
| School Name | Kingswood Community College | Distance | 4.1km | Pupils | 982 |
| School Name | Holy Family Community School | Distance | 4.3km | Pupils | 986 |
| School Name | Firhouse Community College | Distance | 4.4km | Pupils | 824 |
| School Name | Coláiste Bríde | Distance | 5.0km | Pupils | 962 |
Type | Distance | Stop | Route | Destination | Provider | ||||||
|---|---|---|---|---|---|---|---|---|---|---|---|
| Type | Bus | Distance | 120m | Stop | Belfry Downs | Route | 65a | Destination | The Square | Provider | Dublin Bus |
| Type | Bus | Distance | 120m | Stop | Belfry Downs | Route | 65b | Destination | Poolbeg St | Provider | Dublin Bus |
| Type | Bus | Distance | 120m | Stop | Belfry Downs | Route | S8 | Destination | Dun Laoghaire | Provider | Go-ahead Ireland |
Type | Distance | Stop | Route | Destination | Provider | ||||||
|---|---|---|---|---|---|---|---|---|---|---|---|
| Type | Bus | Distance | 120m | Stop | Belfry Downs | Route | 77a | Destination | Ringsend Road | Provider | Dublin Bus |
| Type | Bus | Distance | 120m | Stop | Belfry Downs | Route | 77x | Destination | Ucd | Provider | Dublin Bus |
| Type | Bus | Distance | 120m | Stop | Belfry Downs | Route | 65 | Destination | Poolbeg St | Provider | Dublin Bus |
| Type | Bus | Distance | 300m | Stop | Corbally Vale | Route | 77a | Destination | Citywest | Provider | Dublin Bus |
| Type | Bus | Distance | 300m | Stop | Corbally Vale | Route | 77n | Destination | Tallaght (westbrook Estate) | Provider | Nitelink, Dublin Bus |
| Type | Bus | Distance | 300m | Stop | Corbally Vale | Route | S8 | Destination | Citywest | Provider | Go-ahead Ireland |
| Type | Bus | Distance | 300m | Stop | Corbally Vale | Route | 65b | Destination | Citywest | Provider | Dublin Bus |
Your Mortgage and Insurance Tools
Check off the steps to purchase your new home
Use our Buying Checklist to guide you through the whole home-buying journey.
Budget calculator
Calculate how much you can borrow and what you'll need to save
A closer look
BER Details
BER No: 118726223
Ad performance
- Date listed03/09/2025
- Views3,545
- Potential views if upgraded to an Advantage Ad5,778
Similar properties
€345,000
2 Belfry Road, Citywest, Dublin 24, D24TW733 Bed · 3 Bath · End of Terrace€350,000
5 De Selby Road, Dublin 24, Citywest, Co. Dublin, D24F8V04 Bed · 3 Bath · Semi-D€365,000
9 De Selby Rise, Tallaght, Dublin 24, Tallaght, Dublin 243 Bed · 2 Bath · Semi-D€365,000
82 Carrigmore Crescent, Citywest, Co. Dublin, D24XH953 Bed · 2 Bath · Apartment
€365,000
12 Hazelwood Lane, Dublin 22, Clondalkin, Dublin 22, D22E2663 Bed · 2 Bath · Semi-D€365,000
4 Belfry Lodge, Citywest, Citywest, Co. Dublin, D24PW833 Bed · 3 Bath · Terrace€395,000
53 Verschoyle Park, Citywest, Co. Dublin3 Bed · 2 Bath · Semi-D€395,000
15 Belfry Avenue, Citywest, Dublin 24, D24W1814 Bed · 3 Bath · Detached€399,000
58 Silken Park Avenue, Kingswood, Dublin 22, D22DK303 Bed · 2 Bath · Semi-D€399,000
4 Slade Castle View, Saggart, Co. Dublin, D24Y0123 Bed · 3 Bath · House€400,000
6 Crosforge, Saggart, Co. Dublin, D24T9543 Bed · 3 Bath · Terrace€425,000
30 Hazelwood Crescent, Clondalkin, Dublin 223 Bed · 2 Bath · Semi-D
Daft ID: 16279510
