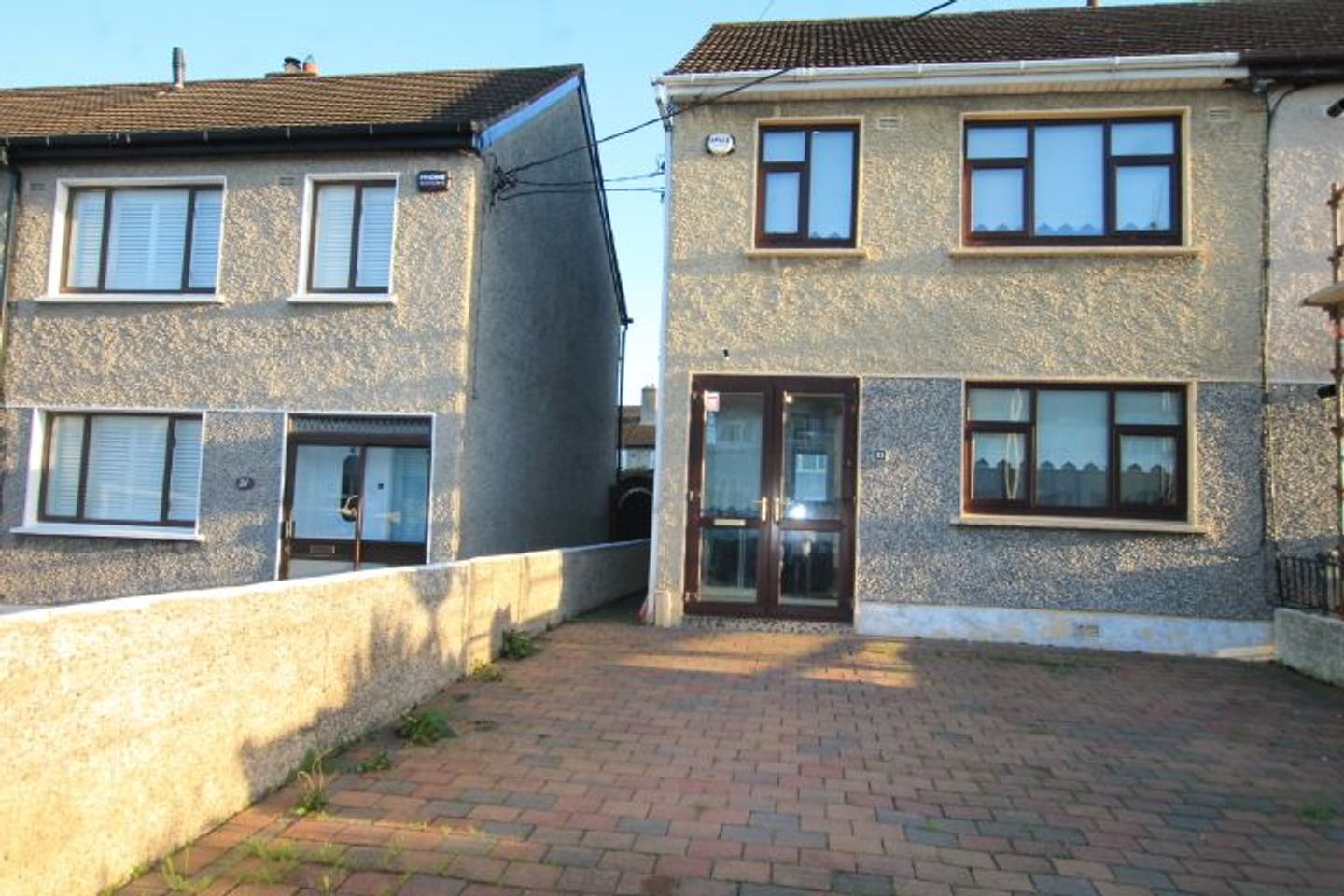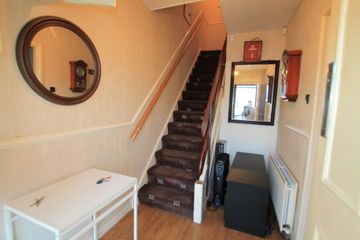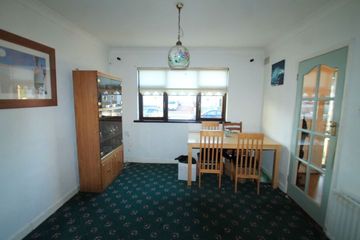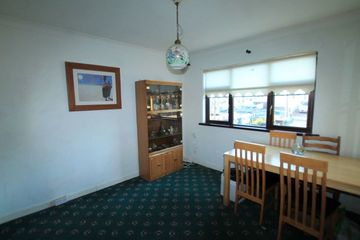



33 Saint Columba'S Road, Dublin 12, Greenhills, Dublin 12, D12Y6P2
€449,000
- Price per m²:€5,045
- Estimated Stamp Duty:€4,490
- Selling Type:By Private Treaty
About this property
Highlights
- Great Location
- Great array of Schools in Walking Distance
- Amazing Amenities on your Doorstep
- Large Rear Garden
- Mature Area
Description
Pat Garvey MIPAV (CV)TRV MCEI of PJ Garvey Auctioneers are delighted to bring to the Sales Market Number 33 St. Columbas Road, Greenhills Dublin 12. This property is situated in a much sought after and well-established residential location beside a wide range of primary and secondary schools, parks, sports facilities and excellent reliable transport links to and from the City Centre with easy access to the M50. On entering the property, you have a hallway that leads to an open plan dining/lounge area and separate kitchen, and a patio door leading to a large rear garden. Upstairs you have spaces 3 bedrooms and a family bathroom. ACCOMMODATION: HALLWAY: 6ft x 9ft Centre rose, light fitting, blinds, wooden flooring. SITTING ROOM: 10ft x 11ft Coving, light fitting, blinds, carpet flooring. 2nd SITTING ROOM/FAMILY ROOM 13ft x 16ft Coving, light fitting, feature fireplace with a wrought iron insert and polished hearth, curtains, carpet flooring. KITCHEN: 13ft x 8ft Centre rose, light fitting, high quality-------- kitchen, tiled splash back area, stainless steel sink, area fully plumbed, fridge freezer, oven, hob, island unit, patio door leading to garden area, ceramic tile flooring. LANDING: Centre rose, dado rail, wooden flooring. BEDROOM 1: Front 14ft x 9ft Light fitting, wardrobes, blind, curtains, wooden flooring. BEDROOM 2: Front 11ft x 7ft Light fitting, wardrobes, carpets flooring. BEDROOM 3: Rear 9ft x 10ft Light fitting, fitted wardrobes, blind, wooden flooring. BATHROOM: 6ft x5ft Light fitting, W.C., W.H.B., shower, electric. FEATURES INTERNAL: • All curtains & carpets included in the sale • Blinds included in sale • Light fittings included in sale FEATURES EXTERNAL: • PVC double glazed windows • PVC facia & soffits • Maintenance free exterior • Outside tap • Outside light • Security lights • Pergola • Landscaped mature gardens • Raised flower beds SQUARE FOOTAGE: 954 HOW OLD IS THE PROPERTY: 1968 SERVICES: Mains water, mains sewerage, HEATING SYSTEM: Natural gas. All measurements are approximate, and photographs provided for guidance only: Notice: Please note we have not tested any apparatus, fixtures, fittings, or services. Interested parties must undertake their own investigation into the working order of these items. All Items for inclusion in Sale must be agreed prior to the signing of contracts. All measurements are approximate, and photographs provided for guidance only.
Standard features
The local area
The local area
Sold properties in this area
Stay informed with market trends
Local schools and transport

Learn more about what this area has to offer.
School Name | Distance | Pupils | |||
|---|---|---|---|---|---|
| School Name | Holy Spirit Junior Primary School | Distance | 940m | Pupils | 277 |
| School Name | Holy Spirit Senior Primary School | Distance | 940m | Pupils | 266 |
| School Name | Riverview Educate Together National School | Distance | 1.0km | Pupils | 234 |
School Name | Distance | Pupils | |||
|---|---|---|---|---|---|
| School Name | The Assumption Junior School | Distance | 1.0km | Pupils | 449 |
| School Name | St Damian's National School | Distance | 1.3km | Pupils | 232 |
| School Name | Assumption Senior Girls National Sc | Distance | 1.4km | Pupils | 229 |
| School Name | Drimnagh Castle Primary School | Distance | 1.6km | Pupils | 343 |
| School Name | St Cillians Mixed National School | Distance | 1.6km | Pupils | 32 |
| School Name | St Kevins Boys | Distance | 1.7km | Pupils | 277 |
| School Name | Abacas Special School For Children With Autism | Distance | 1.7km | Pupils | 30 |
School Name | Distance | Pupils | |||
|---|---|---|---|---|---|
| School Name | Greenhills Community College | Distance | 420m | Pupils | 177 |
| School Name | St Pauls Secondary School | Distance | 630m | Pupils | 464 |
| School Name | Coláiste De Híde | Distance | 1.3km | Pupils | 267 |
School Name | Distance | Pupils | |||
|---|---|---|---|---|---|
| School Name | Assumption Secondary School | Distance | 1.4km | Pupils | 286 |
| School Name | Drimnagh Castle Secondary School | Distance | 1.5km | Pupils | 506 |
| School Name | St. Mac Dara's Community College | Distance | 1.7km | Pupils | 901 |
| School Name | Tallaght Community School | Distance | 1.8km | Pupils | 828 |
| School Name | Templeogue College | Distance | 2.0km | Pupils | 660 |
| School Name | Rosary College | Distance | 2.3km | Pupils | 225 |
| School Name | Kingswood Community College | Distance | 2.5km | Pupils | 982 |
Type | Distance | Stop | Route | Destination | Provider | ||||||
|---|---|---|---|---|---|---|---|---|---|---|---|
| Type | Bus | Distance | 90m | Stop | Saint Killian's Avenue | Route | 9 | Destination | Parnell Sq | Provider | Dublin Bus |
| Type | Bus | Distance | 90m | Stop | Saint Killian's Avenue | Route | 9 | Destination | Charlestown | Provider | Dublin Bus |
| Type | Bus | Distance | 120m | Stop | Saint Killian's Avenue | Route | 9 | Destination | Limekiln Avenue | Provider | Dublin Bus |
Type | Distance | Stop | Route | Destination | Provider | ||||||
|---|---|---|---|---|---|---|---|---|---|---|---|
| Type | Bus | Distance | 170m | Stop | Saint Brendan's Crescent | Route | 9 | Destination | Limekiln Avenue | Provider | Dublin Bus |
| Type | Bus | Distance | 240m | Stop | Calmount Avenue | Route | 77a | Destination | Citywest | Provider | Dublin Bus |
| Type | Bus | Distance | 240m | Stop | Calmount Avenue | Route | 27 | Destination | Jobstown | Provider | Dublin Bus |
| Type | Bus | Distance | 240m | Stop | Calmount Avenue | Route | 77n | Destination | Tallaght (westbrook Estate) | Provider | Nitelink, Dublin Bus |
| Type | Bus | Distance | 240m | Stop | Saint Brendan's Crescent | Route | 9 | Destination | Charlestown | Provider | Dublin Bus |
| Type | Bus | Distance | 240m | Stop | Saint Brendan's Crescent | Route | 9 | Destination | Parnell Sq | Provider | Dublin Bus |
| Type | Bus | Distance | 260m | Stop | Greenhills Industrial Estate | Route | 77n | Destination | Tallaght (westbrook Estate) | Provider | Nitelink, Dublin Bus |
Your Mortgage and Insurance Tools
Check off the steps to purchase your new home
Use our Buying Checklist to guide you through the whole home-buying journey.
Budget calculator
Calculate how much you can borrow and what you'll need to save
BER Details
Statistics
- 25/11/2025Entered
- 469Property Views
- 764
Potential views if upgraded to a Daft Advantage Ad
Learn How
Similar properties
€420,000
26 Forest Drive, Dublin 24, Kingswood, Dublin 24, D24V26P3 Bed · 1 Bath · Semi-D€430,000
30 Esposito Road, Dublin 12, Walkinstown, Dublin 12, D12X8C73 Bed · 2 Bath · Terrace€435,000
16 Esposito Road, Walkinstown, Dublin 12, D12N1FP3 Bed · 1 Bath · End of Terrace€449,950
1 Crotty Avenue, Walkinstown, Walkinstown, Dublin 12, D12H3C73 Bed · 1 Bath · Semi-D
€449,950
22 Saint Conleth'S Road, Dublin 12, Walkinstown, Dublin 12, D12NT953 Bed · 1 Bath · End of Terrace€449,950
7 Hughes Road East, Walkinstown, Walkinstown, Dublin 12, D12A0H33 Bed · 2 Bath · Terrace€449,950
1 St Brendan'S Crescent, Dublin 12, Walkinstown, Dublin 12, D12A4X23 Bed · 1 Bath · End of Terrace€449,950
91 Bunting Road, Walkinstown, Walkinstown, Dublin 12, D12F3F13 Bed · 1 Bath · Terrace€449,950
19 Stanford Green, Walkinstown, Walkinstown, Dublin 12, D12E4X93 Bed · 2 Bath · Terrace€449,950
5 Field Avenue, Dublin 12, Walkinstown, Dublin 12, D12EK7Y3 Bed · 1 Bath · Semi-D€449,950
86 St Brendan'S Crescent, Dublin 12, Walkinstown, Dublin 12, D12C6Y03 Bed · 1 Bath · Terrace€450,000
47 Bunting Road, Dublin 12, Walkinstown, Dublin 12, D12C6V93 Bed · 1 Bath · End of Terrace
Daft ID: 16441212

