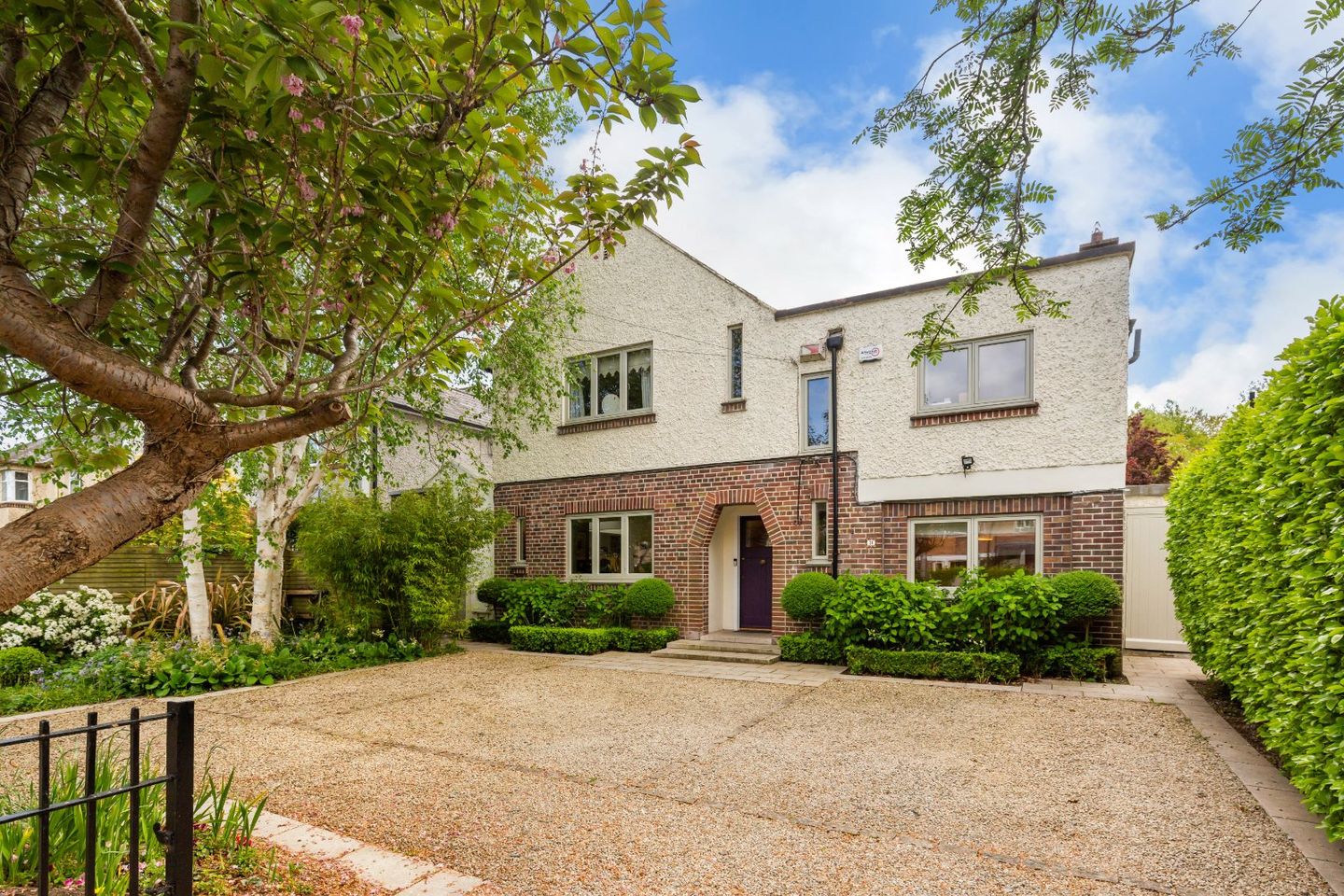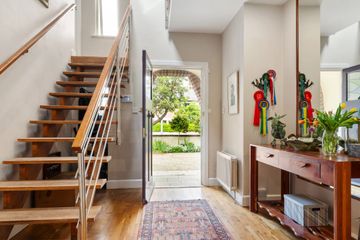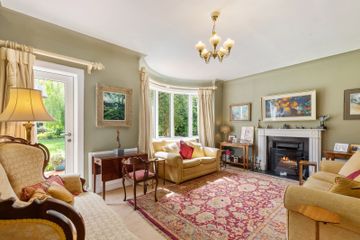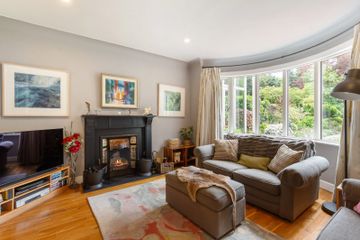



34 Crannagh Road, Rathfarnham, Dublin 14, D14V026
€1,950,000
- Price per m²:€8,864
- Estimated Stamp Duty:€47,000
- Selling Type:By Private Treaty
- BER No:117030353
- Energy Performance:229.05 kWh/m2/yr
About this property
Highlights
- Exceptional detached family home in one of Dublin 14’s most sought-after locations
- Backs on to The Castle Golf Club
- Stunning south-facing rear garden extending approx. 105 ft x 48 ft, beautifully landscaped for privacy and tranquillity
- Turnkey condition throughout—tastefully upgraded and impeccably maintained by the current owner
- Spacious and well-balanced layout ideal for modern family living
Description
DNG is delighted to present this exceptional detached residence on Crannagh Road—a truly special home offering both space and style in one of the area’s most sought-after locations. Set on a magnificent south-facing rear garden extending approximately 105 ft. and backing on to The Castle Golf Club, the grounds have been beautifully landscaped to create a private and tranquil oasis. Inside, the property has been tastefully upgraded and meticulously maintained by its current owner, ensuring it is presented in true turn-key condition. The layout is both practical and well-balanced, making it ideal for modern family living. This home offers a rare combination of generous proportions, a peaceful setting, and immediate access to a host of local amenities. Homes of this calibre rarely come to market, and early viewing is highly recommended. Upon entering the property, you are greeted by a wide and welcoming entrance hallway that immediately reflects the quality and care invested in this home. The ground floor boasts a spacious kitchen and dining area with an adjoining living space, forming a natural hub for both everyday living and entertaining. There is a second, well-appointed sitting room with a large bay window overlooking the rear garden. Also on this level is a versatile room, ideal as a study, home office, or playroom, along with a modern shower room and a practical utility room—each contributing to the overall functionality of the ground floor layout. Completing the downstairs accommodation is a stylish garden room located just off the kitchen—an inviting seating area that offers the perfect vantage point to enjoy the beautifully landscaped rear garden. Both the sitting room and living room are enhanced by elegant bay windows, providing charming views over the impressive garden to the rear. Upstairs, there are four well-proportioned bedrooms, including a principal suite complete with an en suite bathroom. A contemporary family shower room serves the remaining bedrooms. The south-facing rear garden, measuring approximately 105 ft by 48 ft, is a true highlight - beautifully landscaped with mature planting and offering superb privacy and tranquillity. To the front, a private driveway provides ample off-street parking, completing the picture of a thoughtfully designed and immaculately presented family home. Crannagh Road enjoys a superb location in the heart of Dublin 14, nestled between the vibrant villages of Rathfarnham and Terenure. The area is renowned for its strong sense of community, excellent schools, and convenient access to a wide range of amenities. Within walking distance are a selection of cafés, shops, and restaurants, as well as scenic parks such as Bushy Park and Rathfarnham Castle Grounds. The area is well served by public transport, with several bus routes providing swift access to the city centre, and the M50 motorway is just a short drive away. This is a location that offers the perfect balance of peaceful suburban living with all the convenience of city life close at hand. This is a rare opportunity to acquire a home of such quality, space, and privacy in a prime residential setting. Thoughtfully upgraded and immaculately maintained, the property offers a turnkey solution for any discerning buyer seeking long-term comfort and convenience. With its generous accommodation, stunning gardens, and unbeatable location, this exceptional home is sure to appeal to families and those looking to settle in a well-established and desirable neighbourhood. Early viewing is strongly recommended to fully appreciate all that it has to offer. Entrance Hallway 4.12m x 3.14m. With wooden flooring, high ceilings, exposed staircase Kitchen/Dining Room 2.03m x 7.18m. Dining area has wooden flooring, spotlighting. Kitchen area has tiled flooring, integrated appliances, stainless steel sink, double oven, skylight Living Room 3.79m x 4.75m. With wooden flooring, cast iron firepace, bay window overlooking rear garden, spotlighting Sitting Room 3.79m x 5.30m. With carpet flooring, fireplace, bay window overlooking rear garden, fitted wall lighting Garden Room 4.25m x 2.63m. With tiled flooring, high ceiling, floor to ceiling glass windows and doors Utility Room 1.82m x 2.92m. With tiled flooring, ample storage Study 3.87m x 3.09m. With wooden flooring Shower Room 1.43m x 1.73m. With walk in shower, WC, WHB, fitted mirror Bedroom 1 3.79m x 5.63m. With carpet flooring, fitted wardrobes, bay window with an excellent view over the rear garden En Suite 1.97m x 2.63m. With bath, WC, WHB Bedroom 2 3.79m x 3.83m. With carpet flooring, fitted wardrobes, bay window with excellent views over rear garden Bedroom 3 2.86m x 3.08m. With carpet flooring, built in wardobes Bedroom 4 3.06m x 2.00m. With carpet flooring, sliderobes Shower Room 1.60m x 2.70m. Fully tiled with large walk in shower area, rainwater shower head, WC, WHB
The local area
The local area
Sold properties in this area
Stay informed with market trends
Local schools and transport
Learn more about what this area has to offer.
School Name | Distance | Pupils | |||
|---|---|---|---|---|---|
| School Name | St Mary's Boys National School | Distance | 710m | Pupils | 388 |
| School Name | Zion Parish Primary School | Distance | 880m | Pupils | 97 |
| School Name | St Joseph's Terenure | Distance | 1.0km | Pupils | 379 |
School Name | Distance | Pupils | |||
|---|---|---|---|---|---|
| School Name | Good Shepherd National School | Distance | 1.0km | Pupils | 213 |
| School Name | Rathfarnham Educate Together | Distance | 1.0km | Pupils | 205 |
| School Name | Clochar Loreto National School | Distance | 1.0km | Pupils | 468 |
| School Name | Stratford National School | Distance | 1.1km | Pupils | 90 |
| School Name | Presentation Primary School | Distance | 1.2km | Pupils | 418 |
| School Name | St Peters Special School | Distance | 1.3km | Pupils | 62 |
| School Name | Rathgar National School | Distance | 1.5km | Pupils | 94 |
School Name | Distance | Pupils | |||
|---|---|---|---|---|---|
| School Name | The High School | Distance | 710m | Pupils | 824 |
| School Name | Gaelcholáiste An Phiarsaigh | Distance | 890m | Pupils | 304 |
| School Name | Loreto High School, Beaufort | Distance | 960m | Pupils | 645 |
School Name | Distance | Pupils | |||
|---|---|---|---|---|---|
| School Name | Stratford College | Distance | 1.1km | Pupils | 191 |
| School Name | Our Lady's School | Distance | 1.1km | Pupils | 798 |
| School Name | De La Salle College Churchtown | Distance | 1.2km | Pupils | 417 |
| School Name | Terenure College | Distance | 1.2km | Pupils | 798 |
| School Name | Presentation Community College | Distance | 1.2km | Pupils | 458 |
| School Name | Goatstown Educate Together Secondary School | Distance | 2.0km | Pupils | 304 |
| School Name | Coláiste Éanna | Distance | 2.0km | Pupils | 612 |
Type | Distance | Stop | Route | Destination | Provider | ||||||
|---|---|---|---|---|---|---|---|---|---|---|---|
| Type | Bus | Distance | 290m | Stop | Rathfarnham | Route | 16 | Destination | Dublin Airport | Provider | Dublin Bus |
| Type | Bus | Distance | 290m | Stop | Rathfarnham | Route | 16 | Destination | O'Connell Street | Provider | Dublin Bus |
| Type | Bus | Distance | 290m | Stop | Rathfarnham | Route | 74 | Destination | Eden Quay | Provider | Dublin Bus |
Type | Distance | Stop | Route | Destination | Provider | ||||||
|---|---|---|---|---|---|---|---|---|---|---|---|
| Type | Bus | Distance | 290m | Stop | Rathfarnham | Route | 15b | Destination | Merrion Square | Provider | Dublin Bus |
| Type | Bus | Distance | 290m | Stop | Rathfarnham | Route | 15d | Destination | Merrion Square | Provider | Dublin Bus |
| Type | Bus | Distance | 300m | Stop | Crannagh Road | Route | 15d | Destination | Whitechurch | Provider | Dublin Bus |
| Type | Bus | Distance | 300m | Stop | Crannagh Road | Route | 15b | Destination | Stocking Ave | Provider | Dublin Bus |
| Type | Bus | Distance | 300m | Stop | Crannagh Road | Route | 16 | Destination | Ballinteer | Provider | Dublin Bus |
| Type | Bus | Distance | 300m | Stop | Crannagh Road | Route | 74 | Destination | Dundrum | Provider | Dublin Bus |
| Type | Bus | Distance | 300m | Stop | Crannagh Road | Route | 49n | Destination | Tallaght | Provider | Nitelink, Dublin Bus |
Your Mortgage and Insurance Tools
Check off the steps to purchase your new home
Use our Buying Checklist to guide you through the whole home-buying journey.
Budget calculator
Calculate how much you can borrow and what you'll need to save
A closer look
BER Details
BER No: 117030353
Energy Performance Indicator: 229.05 kWh/m2/yr
Statistics
- 26/09/2025Entered
- 9,820Property Views
- 16,007
Potential views if upgraded to a Daft Advantage Ad
Learn How
Daft ID: 16101597


