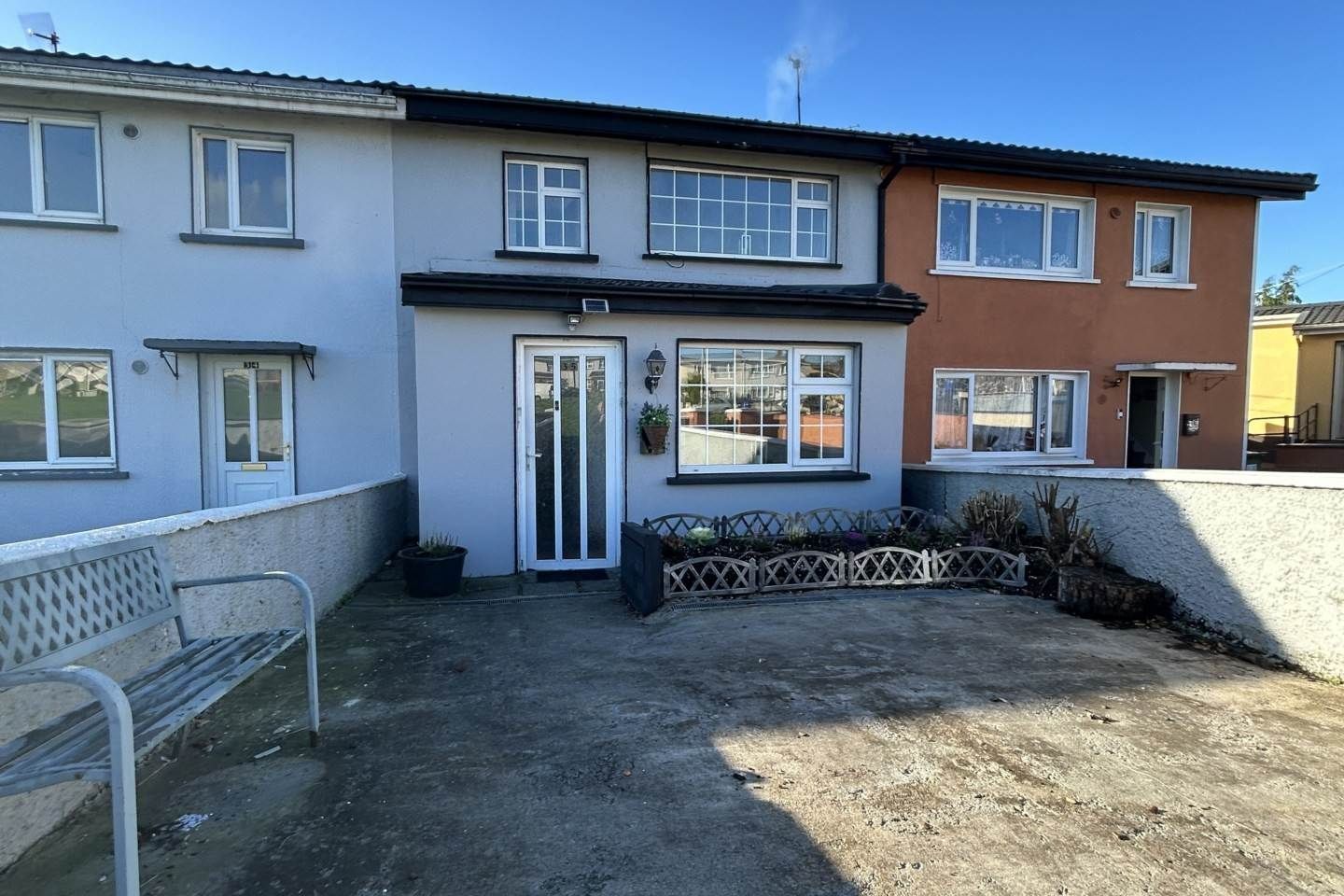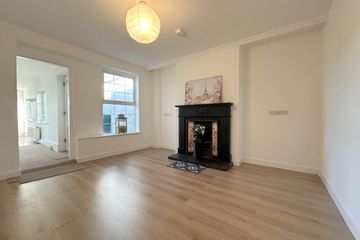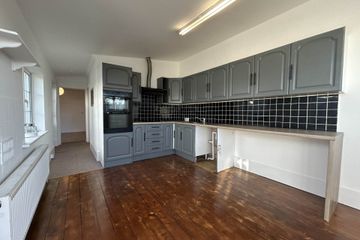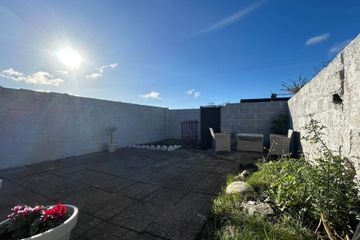



35 Kilnasoolagh Park, Newmarket-On-Fergus, Co. Clare, V95W0D2
€190,000
- Price per m²:€1,794
- Estimated Stamp Duty:€1,900
- Selling Type:By Private Treaty
- BER No:103622148
- Energy Performance:282.78 kWh/m2/yr
About this property
Highlights
- Single Storey Kitchen Extension
- Ground Floor Bedroom & Wetroom / 3 x Double bedrooms / 2 Bath
- Rewired in last 10 Years / Condenser boiler / OFCH
- Private Patio to Rear / Overlooking Large Green Area
- Mins walk to all village amenities / Mins from By-pass
Description
Nestled in the heart of the charming village of Newmarket-On-Fergus, County Clare, this delightful three-bedroom two bath townhouse offers an excellent opportunity for first-time buyers, families, or those seeking a comfortable and affordable residence in a thriving community. Priced at €195,000, this property which extends to 105.92sqm (1140 sq ft) combines practicality with a warm, welcoming atmosphere, making it a perfect place to call home. Renovated & extended to include a ground floor bedroom, wetroom & kitchen accommodation comprises of an entrance hall, a front aspect double bedroom, reception 1 with open fireplace, an extended kitchen dining which opens onto a private south westerly patio along with utility & wetroom. The first floor contains a modernised showerroom along with two double bedrooms, the master with floor to ceiling fitted wardrobes. The rear south west facing patio is low maintenance, making it suitable for those who prefer a simple outdoor area without the need for extensive upkeep, a pedestrian gates offers access to rear, whilst the front drive provides ample private parking. For families, the village boasts good educational facilities, including primary school, as well as recreational amenities such as playgrounds and sports clubs along with Cafe's & restaurants. The Newmarket-On-Fergus interchange (junction 10) of the M18 motorway is less than 600m, 8km to Shannon, 15km to Ennis & 20km to Limerick. In summary, this three-bedroom terrace home in Newmarket-On-Fergus presents an excellent opportunity to acquire a well-maintained property in a sought-after location. With its comfortable living spaces, convenient amenities it is an ideal choice for those looking to settle in County Clare. Viewing is highly recommended to fully appreciate all that this charming home and its surroundings have to offer. Accommodation Entrance Porch - 2.18m (7'2") x 1.8m (5'11") PVC front door with frosted glass panelling, french pine flooring. Entrance Hallway - 2.24m (7'4") x 1.94m (6'4") Carpet flooring in hallway leading to carpeted stairs from ground floor to 1st floor space. Under stair storage with radiator. Sittingroom - 3.57m (11'9") x 4.2m (13'9") Laminate wood flooring, solid fuel fireplace with black timber surround, cast-iron and tiled insert, tiled hearth . Stained wood panel door leading from hallway to sitting room. Kitchen Diningroom - 4.49m (14'9") x 3.27m (10'9") Pinewood flooring, fully fitted painted kitchen units with both eye level and under counter fitted units. Stainless steel sink and drainage board with mixer taps. UPVC and clear glass panelled door to rear yard and garden area. Ample natural light offered by way of dual aspect windows. Integrated double oven and grill. Electric hob integrated extractor fan, plumbing to accommodate dishwasher and washing machine. Tiled splashback. Utility Room - 3.14m (10'4") x 1.18m (3'10") Vinyl floor coverings. Wall mounted countertops to accommodate washing machine and dryer and general storage purposes. Bedroom 1 - 4.4m (14'5") x 3.56m (11'8") Bedroom 1 (downstairs) double bedroom space, french pinewood flooring. Downstairs Shower Room - 2.21m (7'3") x 2.4m (7'10") Tiled floor to ceiling. Walk in wet room shower space with electric shower, low-level WC, wash hand basin with mirror. Landing - 1.98m (6'6") x 1.33m (4'4") Carpet flooring, wall mounted mirror floor to ceiling. Bedroom 2 - 3.1m (10'2") x 4.63m (15'2") Generous double bedroom space. Carpeted flooring, recessed wardrobe area. Bedroom 3 - 3.27m (10'9") x 3.11m (10'2") Double bedroom with carpeted flooring fitted wardrobe with mirrored outer doors. Hot press in situ fully shelved immersion heated. Shower Room - 1.72m (5'8") x 1.95m (6'5") Tiled floor to ceiling, wash handbasin, under sink storage cabinet, 900 mm quadrant shower tray with chrome and glass sliding shower door, electric shower, low level WC. Garden Block built boundary walls to the front side and rear, concrete patio area, single door shared rear access. Note: Please note we have not tested any apparatus, fixtures, fittings, or services. Interested parties must undertake their own investigation into the working order of these items. All measurements are approximate and photographs provided for guidance only. Property Reference :LOLO2891
The local area
The local area
Sold properties in this area
Stay informed with market trends
Local schools and transport

Learn more about what this area has to offer.
School Name | Distance | Pupils | |||
|---|---|---|---|---|---|
| School Name | Scoil Na Maighdine Mhuire | Distance | 250m | Pupils | 248 |
| School Name | Ballycar National School | Distance | 3.2km | Pupils | 37 |
| School Name | Stonehall National School | Distance | 4.1km | Pupils | 99 |
School Name | Distance | Pupils | |||
|---|---|---|---|---|---|
| School Name | St Aidan's National School | Distance | 6.1km | Pupils | 274 |
| School Name | Gaelscoil Donncha Rua | Distance | 6.4km | Pupils | 72 |
| School Name | St Conaires National School | Distance | 6.5km | Pupils | 353 |
| School Name | Tola National School | Distance | 6.5km | Pupils | 211 |
| School Name | Doora National School | Distance | 6.5km | Pupils | 105 |
| School Name | Clonmoney National School | Distance | 6.6km | Pupils | 201 |
| School Name | Quin Dangan National School | Distance | 6.8km | Pupils | 311 |
School Name | Distance | Pupils | |||
|---|---|---|---|---|---|
| School Name | Shannon Comprehensive School | Distance | 6.5km | Pupils | 750 |
| School Name | St Caimin's Community School | Distance | 6.7km | Pupils | 771 |
| School Name | St Flannan's College | Distance | 9.8km | Pupils | 1273 |
School Name | Distance | Pupils | |||
|---|---|---|---|---|---|
| School Name | Rice College | Distance | 11.0km | Pupils | 700 |
| School Name | Colaiste Muire | Distance | 11.1km | Pupils | 999 |
| School Name | Ennis Community College | Distance | 11.2km | Pupils | 612 |
| School Name | Salesian Secondary College | Distance | 13.1km | Pupils | 732 |
| School Name | St. Joseph's Secondary School Tulla | Distance | 14.8km | Pupils | 728 |
| School Name | St John Bosco Community College | Distance | 16.9km | Pupils | 301 |
| School Name | Colaiste Mhuire | Distance | 18.6km | Pupils | 294 |
Type | Distance | Stop | Route | Destination | Provider | ||||||
|---|---|---|---|---|---|---|---|---|---|---|---|
| Type | Bus | Distance | 180m | Stop | Newmarket-on-fergus | Route | 330 | Destination | Shannon Airport | Provider | Bus Éireann |
| Type | Bus | Distance | 180m | Stop | Newmarket-on-fergus | Route | 330x | Destination | Limerick Bus Station | Provider | Bus Éireann |
| Type | Bus | Distance | 180m | Stop | Newmarket-on-fergus | Route | 330 | Destination | Ennis | Provider | Bus Éireann |
Type | Distance | Stop | Route | Destination | Provider | ||||||
|---|---|---|---|---|---|---|---|---|---|---|---|
| Type | Bus | Distance | 180m | Stop | Newmarket-on-fergus | Route | 330 | Destination | Newmarket-on-fer | Provider | Bus Éireann |
| Type | Bus | Distance | 180m | Stop | Newmarket-on-fergus | Route | 330x | Destination | Ennis | Provider | Bus Éireann |
| Type | Bus | Distance | 420m | Stop | Rathfolan | Route | 330 | Destination | Shannon Airport | Provider | Bus Éireann |
| Type | Bus | Distance | 420m | Stop | Rathfolan | Route | 330x | Destination | Limerick Bus Station | Provider | Bus Éireann |
| Type | Bus | Distance | 420m | Stop | Rathfolan | Route | 330 | Destination | Newmarket-on-fer | Provider | Bus Éireann |
| Type | Bus | Distance | 420m | Stop | Rathfolan | Route | 330 | Destination | Ennis | Provider | Bus Éireann |
| Type | Bus | Distance | 420m | Stop | Rathfolan | Route | 330x | Destination | Ennis | Provider | Bus Éireann |
Your Mortgage and Insurance Tools
Check off the steps to purchase your new home
Use our Buying Checklist to guide you through the whole home-buying journey.
Budget calculator
Calculate how much you can borrow and what you'll need to save
A closer look
BER Details
BER No: 103622148
Energy Performance Indicator: 282.78 kWh/m2/yr
Ad performance
- 19/11/2025Entered
- 4,919Property Views
- 8,018
Potential views if upgraded to a Daft Advantage Ad
Learn How
Similar properties
€185,000
17 Cronan Gardens, Shannon, Co. Clare, V14X8564 Bed · 2 Bath · Terrace€220,000
10 Cronan Gardens, Shannon, Shannon, Co. Clare, V14X0643 Bed · 1 Bath · Terrace€250,000
7 Bunratty Castle Gardens, Bunratty, Hurlers Cross, Co. Clare, V95EH023 Bed · 3 Bath · End of Terrace€265,000
8 Ennis Road, Newmarket On Fergus, Co. Clare, V95VW525 Bed · 2 Bath · Semi-D
€295,000
165 Bru na Sionna, Shannon, Clare, V14NP823 Bed · 3 Bath · Semi-D€295,000
2 Ballycasey Court, Shannon, Clare, V14XY334 Bed · 3 Bath · Semi-D€320,000
21 Gleann Cora, Newmarket-On-Fergus, Shannon, Co. Clare, V95PX953 Bed · 3 Bath · Semi-D€320,000
27 Dun Aras, Shannon, Clare, Shannon, Co. Clare, V14DF223 Bed · 3 Bath · Semi-D€325,000
5 Ballycasey Grove, Shannon, Co. Clare, V14VN533 Bed · 2 Bath · Semi-D€325,000
Loughash Road, Newmarket On Fergus, Clare, V95K4V24 Bed · 2 Bath · Bungalow€495,000
16 Coill Mhara, Shannon, Co. Clare, V14Y1764 Bed · 3 Bath · Detached
Daft ID: 16431375

